Green Bathroom Design Ideas with Porcelain Floors
Refine by:
Budget
Sort by:Popular Today
81 - 100 of 2,984 photos
Item 1 of 3
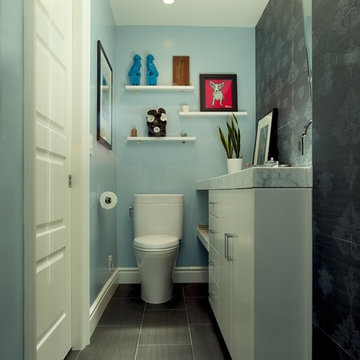
October 5
This is an example of a small contemporary 3/4 bathroom in Los Angeles with flat-panel cabinets, white cabinets, an alcove shower, marble benchtops, a two-piece toilet, blue walls, porcelain floors, an undermount sink, grey floor and a hinged shower door.
This is an example of a small contemporary 3/4 bathroom in Los Angeles with flat-panel cabinets, white cabinets, an alcove shower, marble benchtops, a two-piece toilet, blue walls, porcelain floors, an undermount sink, grey floor and a hinged shower door.
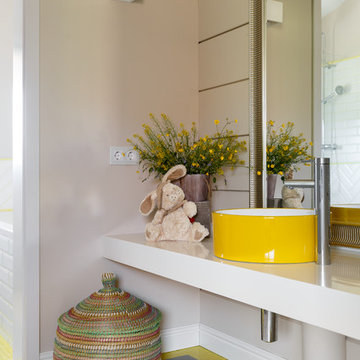
Дизайн Екатерина Шубина
Ольга Гусева
Марина Курочкина
фото-Иван Сорокин
This is an example of a large contemporary kids bathroom in Saint Petersburg with white cabinets, beige walls, porcelain floors, a vessel sink, solid surface benchtops, grey floor, white benchtops and open cabinets.
This is an example of a large contemporary kids bathroom in Saint Petersburg with white cabinets, beige walls, porcelain floors, a vessel sink, solid surface benchtops, grey floor, white benchtops and open cabinets.
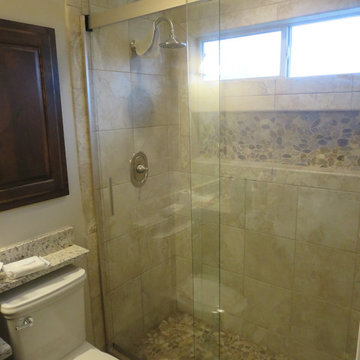
This barn door shower door was installed to keep the open feeling of the master bath. This door is from Kohler Levity line of shower doors. An affordable for the homeowners on a budget.
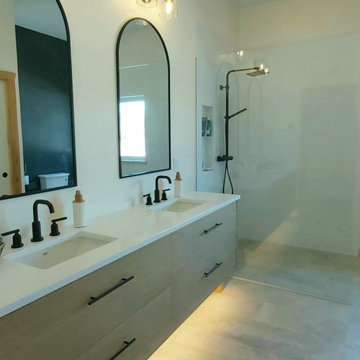
Scandanavian influences abound in this minimalist ensuite bath. Subtle textures and tones make for a very calming feel to the space, while the under cabinet lighting adds a touch of drama.
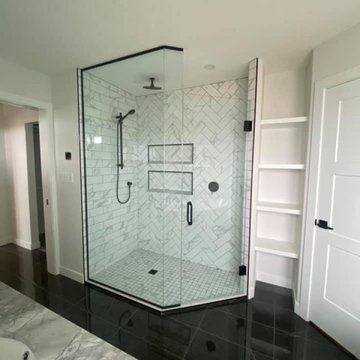
Contemporary master bathroom in Other with shaker cabinets, white cabinets, a freestanding tub, a corner shower, a one-piece toilet, white tile, marble, white walls, porcelain floors, an undermount sink, granite benchtops, black floor, a hinged shower door, multi-coloured benchtops, an enclosed toilet, a double vanity and a built-in vanity.
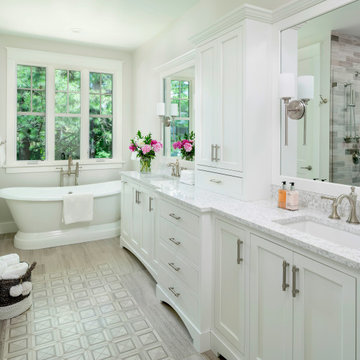
A unique "tile rug" was used in the tile floor design in the custom master bath. A large vanity has loads of storage. This home was custom built by Meadowlark Design+Build in Ann Arbor, Michigan. Photography by Joshua Caldwell. David Lubin Architect and Interiors by Acadia Hahlbrocht of Soft Surroundings.
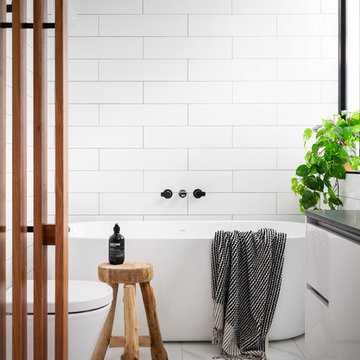
Modern black and white bathroom with timber features. Marble look tiles and long subway tiles complete this monochrome look. Bathroom interior design and styling by Studio Black Interiors, Downer Residence, Canberra, Australia. Built by Homes by Howe. Photography by Hcreations.
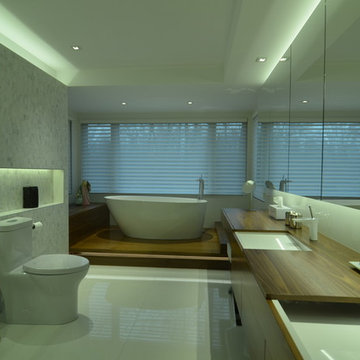
JP
Large contemporary master bathroom in Montreal with flat-panel cabinets, dark wood cabinets, a freestanding tub, a corner shower, a one-piece toilet, white tile, porcelain tile, porcelain floors, an undermount sink and wood benchtops.
Large contemporary master bathroom in Montreal with flat-panel cabinets, dark wood cabinets, a freestanding tub, a corner shower, a one-piece toilet, white tile, porcelain tile, porcelain floors, an undermount sink and wood benchtops.
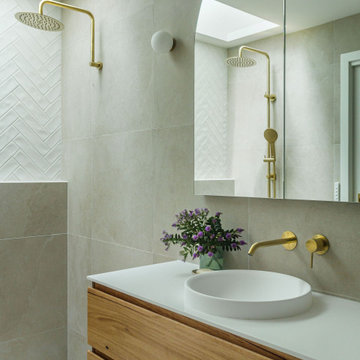
Photo of a mid-sized transitional bathroom in Melbourne with flat-panel cabinets, medium wood cabinets, a double shower, a one-piece toilet, beige tile, porcelain tile, beige walls, porcelain floors, a drop-in sink, engineered quartz benchtops, beige floor, a hinged shower door, white benchtops, a niche, a single vanity and a floating vanity.

Full Remodel of Bathroom to accommodate accessibility for Aging in Place ( Future Proofing ) :
Widened Doorways, Increased Circulation and Clearances for Fixtures, Large Spa-like Curb-less Shower with bench, decorative grab bars and finishes.
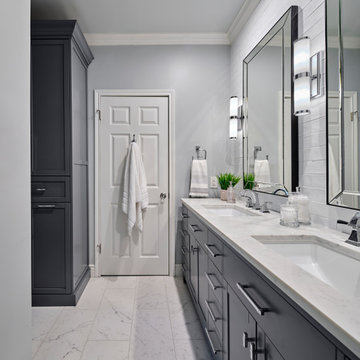
This guest bath was remodeled to provide a shared bathroom for two growing boys. The dark blue gray vanity adds a masculine touch while double sinks and mirrors provide each boy with his own space. A tall custom linen cabinet in the shower area provides plenty of storage for towels and bath sundries, while a handy pullout hamper on the bottom keeps the area tidy. Classic white subway tile is repeated in the tub shower and on the vanity accent wall. Marble look porcelain floor tile picks up the gray color of the vanity and provides a beautiful and durable floor surface.
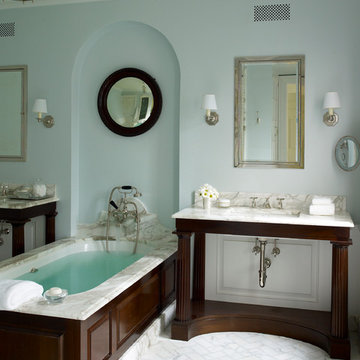
Design ideas for a large modern master bathroom in Bridgeport with dark wood cabinets, a drop-in tub, a shower/bathtub combo, white tile, stone tile, blue walls, porcelain floors, an undermount sink and marble benchtops.
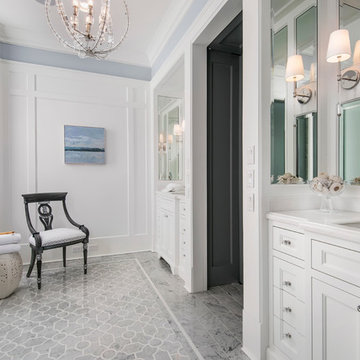
This six-bedroom home — all with en-suite bathrooms — is a brand new home on one of Lincoln Park's most desirable streets. The neo-Georgian, brick and limestone façade features well-crafted detailing both inside and out. The lower recreation level is expansive, with 9-foot ceilings throughout. The first floor houses elegant living and dining areas, as well as a large kitchen with attached great room, and the second floor holds an expansive master suite with a spa bath and vast walk-in closets. A grand, elliptical staircase ascends throughout the home, concluding in a sunlit penthouse providing access to an expansive roof deck and sweeping views of the city..
Nathan Kirkman
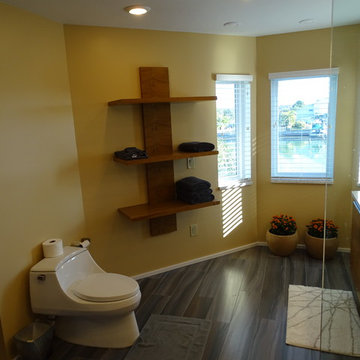
Photo of a mid-sized contemporary master bathroom in Tampa with flat-panel cabinets, medium wood cabinets, an open shower, porcelain tile, porcelain floors, an undermount sink, engineered quartz benchtops, a one-piece toilet, gray tile, white tile and yellow walls.
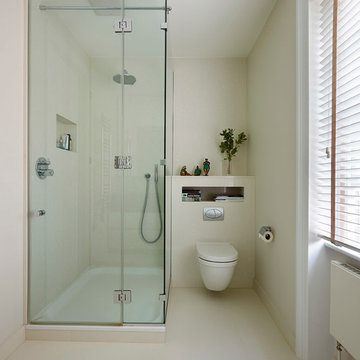
TylerMandic Ltd
This is an example of a small traditional master bathroom in London with furniture-like cabinets, white cabinets, a corner shower, a wall-mount toilet, white tile, porcelain tile, white walls and porcelain floors.
This is an example of a small traditional master bathroom in London with furniture-like cabinets, white cabinets, a corner shower, a wall-mount toilet, white tile, porcelain tile, white walls and porcelain floors.
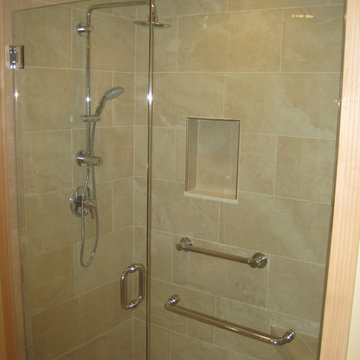
Michael Dangredo Design & installation. 12 x 24 Porcelain tile. Rain drop shower head with hand held. 1/2" glass doors. No curb.
Photo of a small modern master bathroom in Boston with an undermount sink, raised-panel cabinets, white cabinets, granite benchtops, a curbless shower, a two-piece toilet, beige tile, porcelain tile and porcelain floors.
Photo of a small modern master bathroom in Boston with an undermount sink, raised-panel cabinets, white cabinets, granite benchtops, a curbless shower, a two-piece toilet, beige tile, porcelain tile and porcelain floors.
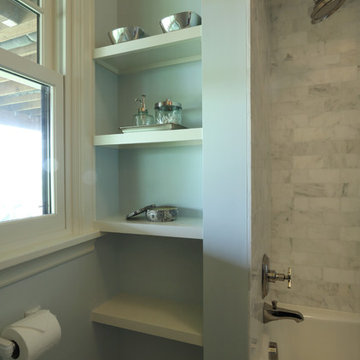
Photo Art Portraits
Small transitional bathroom in Portland with a wall-mount sink, a corner tub, a shower/bathtub combo, a one-piece toilet, gray tile, stone tile, grey walls and porcelain floors.
Small transitional bathroom in Portland with a wall-mount sink, a corner tub, a shower/bathtub combo, a one-piece toilet, gray tile, stone tile, grey walls and porcelain floors.
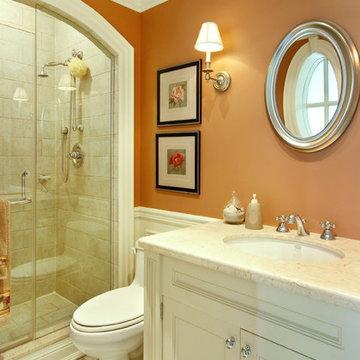
This bathroom has a traditional feel with its custom vanity and arched shower area.
This project is 5+ years old. Most items shown are custom (eg. millwork, upholstered furniture, drapery). Most goods are no longer available. Benjamin Moore paint.
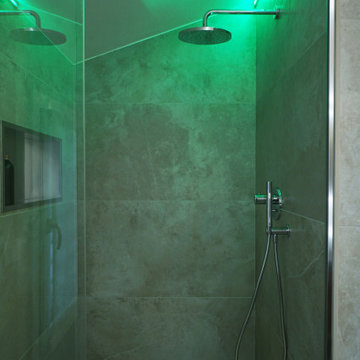
bagno padronale in mansarda. Doppio lavello a ciotola su mobile sospeso, colonna aggiuntiva dalle stesse finiture, sanitari filo muro in appoggio a terra, scaldasalviette bianco sopra bidet, piastrelle a tutt'altezza, doccia in nicchia walk in con led rgb per cromoterapia

Design ideas for a mid-sized contemporary bathroom in Atlanta with flat-panel cabinets, medium wood cabinets, a drop-in tub, a shower/bathtub combo, a one-piece toilet, green tile, ceramic tile, white walls, porcelain floors, an undermount sink, engineered quartz benchtops, white floor, an open shower, white benchtops, a single vanity and a built-in vanity.
Green Bathroom Design Ideas with Porcelain Floors
5