Green Bathroom Design Ideas with Shaker Cabinets
Refine by:
Budget
Sort by:Popular Today
21 - 40 of 1,798 photos
Item 1 of 3
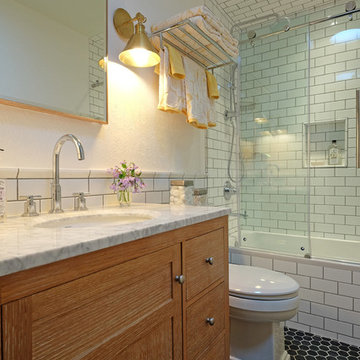
Free ebook, Creating the Ideal Kitchen. DOWNLOAD NOW
The Klimala’s and their three kids are no strangers to moving, this being their fifth house in the same town over the 20-year period they have lived there. “It must be the 7-year itch, because every seven years, we seem to find ourselves antsy for a new project or a new environment. I think part of it is being a designer, I see my own taste evolve and I want my environment to reflect that. Having easy access to wonderful tradesmen and a knowledge of the process makes it that much easier”.
This time, Klimala’s fell in love with a somewhat unlikely candidate. The 1950’s ranch turned cape cod was a bit of a mutt, but it’s location 5 minutes from their design studio and backing up to the high school where their kids can roll out of bed and walk to school, coupled with the charm of its location on a private road and lush landscaping made it an appealing choice for them.
“The bones of the house were really charming. It was typical 1,500 square foot ranch that at some point someone added a second floor to. Its sloped roofline and dormered bedrooms gave it some charm.” With the help of architect Maureen McHugh, Klimala’s gutted and reworked the layout to make the house work for them. An open concept kitchen and dining room allows for more frequent casual family dinners and dinner parties that linger. A dingy 3-season room off the back of the original house was insulated, given a vaulted ceiling with skylights and now opens up to the kitchen. This room now houses an 8’ raw edge white oak dining table and functions as an informal dining room. “One of the challenges with these mid-century homes is the 8’ ceilings. I had to have at least one room that had a higher ceiling so that’s how we did it” states Klimala.
The kitchen features a 10’ island which houses a 5’0” Galley Sink. The Galley features two faucets, and double tiered rail system to which accessories such as cutting boards and stainless steel bowls can be added for ease of cooking. Across from the large sink is an induction cooktop. “My two teen daughters and I enjoy cooking, and the Galley and induction cooktop make it so easy.” A wall of tall cabinets features a full size refrigerator, freezer, double oven and built in coffeemaker. The area on the opposite end of the kitchen features a pantry with mirrored glass doors and a beverage center below.
The rest of the first floor features an entry way, a living room with views to the front yard’s lush landscaping, a family room where the family hangs out to watch TV, a back entry from the garage with a laundry room and mudroom area, one of the home’s four bedrooms and a full bath. There is a double sided fireplace between the family room and living room. The home features pops of color from the living room’s peach grass cloth to purple painted wall in the family room. “I’m definitely a traditionalist at heart but because of the home’s Midcentury roots, I wanted to incorporate some of those elements into the furniture, lighting and accessories which also ended up being really fun. We are not formal people so I wanted a house that my kids would enjoy, have their friends over and feel comfortable.”
The second floor houses the master bedroom suite, two of the kids’ bedrooms and a back room nicknamed “the library” because it has turned into a quiet get away area where the girls can study or take a break from the rest of the family. The area was originally unfinished attic, and because the home was short on closet space, this Jack and Jill area off the girls’ bedrooms houses two large walk-in closets and a small sitting area with a makeup vanity. “The girls really wanted to keep the exposed brick of the fireplace that runs up the through the space, so that’s what we did, and I think they feel like they are in their own little loft space in the city when they are up there” says Klimala.
Designed by: Susan Klimala, CKD, CBD
Photography by: Carlos Vergara
For more information on kitchen and bath design ideas go to: www.kitchenstudio-ge.com
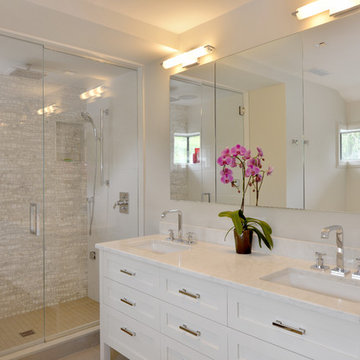
This master bath has a marble console double sinks, flat panel cabinetry, double shower with wave pattern mosaic tiles.
Peter Krupenye Photographer
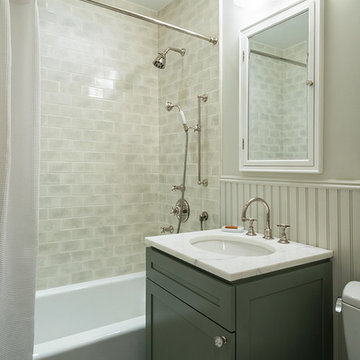
Design ideas for a transitional bathroom in New York with an undermount sink, shaker cabinets, grey cabinets, an alcove tub, a shower/bathtub combo, a two-piece toilet, gray tile, subway tile, white walls and mosaic tile floors.
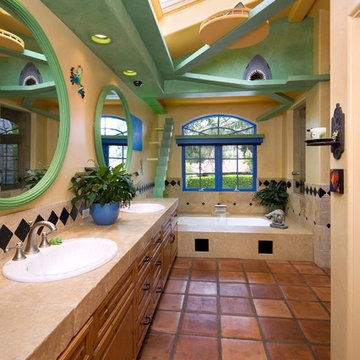
Mater bath features his/her sinks, whirlpool tub and catwalks. © Holly Lepere
Design ideas for an eclectic bathroom in Santa Barbara with a drop-in sink, shaker cabinets, medium wood cabinets, a corner shower, beige tile, stone tile, beige walls, terra-cotta floors and an undermount tub.
Design ideas for an eclectic bathroom in Santa Barbara with a drop-in sink, shaker cabinets, medium wood cabinets, a corner shower, beige tile, stone tile, beige walls, terra-cotta floors and an undermount tub.
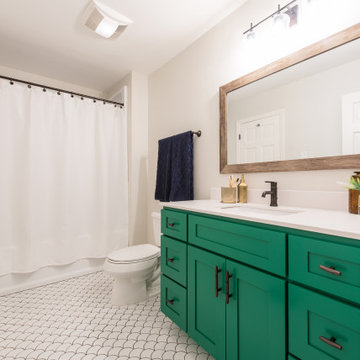
This is an example of a large transitional 3/4 bathroom in Other with shaker cabinets, green cabinets, a shower/bathtub combo, porcelain floors, an undermount sink, white floor, a shower curtain, white benchtops, white walls, a single vanity and a built-in vanity.

Experience the newest masterpiece by XPC Investment with California Contemporary design by Jessica Koltun Home in Forest Hollow. This gorgeous home on nearly a half acre lot with a pool has been superbly rebuilt with unparalleled style & custom craftsmanship offering a functional layout for entertaining & everyday living. The open floor plan is flooded with natural light and filled with design details including white oak engineered flooring, cement fireplace, custom wall and ceiling millwork, floating shelves, soft close cabinetry, marble countertops and much more. Amenities include a dedicated study, formal dining room, a kitchen with double islands, gas range, built in refrigerator, and butler wet bar. Retire to your Owner's suite featuring private access to your lush backyard, a generous shower & walk-in closet. Soak up the sun, or be the life of the party in your private, oversized backyard with pool perfect for entertaining. This home combines the very best of location and style!

Mid-sized country 3/4 bathroom in Denver with shaker cabinets, green cabinets, a corner shower, porcelain tile, mosaic tile floors, a hinged shower door, a single vanity and a built-in vanity.

Ванная комната с двойной раковиной. Сочетание коричневого и синего цветов
Photo of a mid-sized traditional bathroom in Saint Petersburg with brown cabinets, an undermount tub, a wall-mount toilet, blue tile, ceramic tile, white walls, ceramic floors, a drop-in sink, engineered quartz benchtops, white benchtops, a double vanity, a freestanding vanity and shaker cabinets.
Photo of a mid-sized traditional bathroom in Saint Petersburg with brown cabinets, an undermount tub, a wall-mount toilet, blue tile, ceramic tile, white walls, ceramic floors, a drop-in sink, engineered quartz benchtops, white benchtops, a double vanity, a freestanding vanity and shaker cabinets.
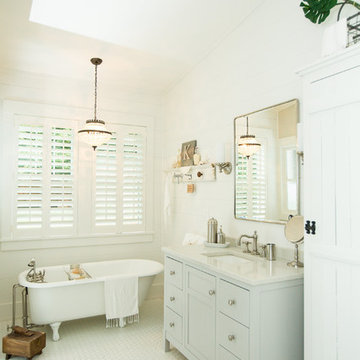
Master Bath featured a stand-alone tub and a cool, neutral color palette.
Design ideas for a small country master bathroom in Columbus with white walls, grey benchtops, grey cabinets, a claw-foot tub, an undermount sink, white floor and shaker cabinets.
Design ideas for a small country master bathroom in Columbus with white walls, grey benchtops, grey cabinets, a claw-foot tub, an undermount sink, white floor and shaker cabinets.
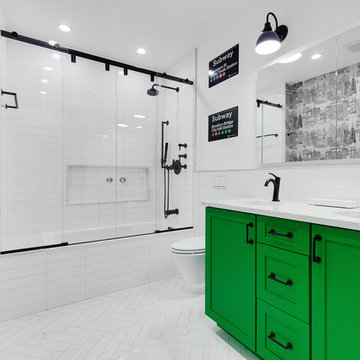
Photo of a transitional 3/4 bathroom in New York with shaker cabinets, green cabinets, an alcove tub, a shower/bathtub combo, a wall-mount toilet, white tile, subway tile, white walls, an undermount sink, white floor, a sliding shower screen and white benchtops.
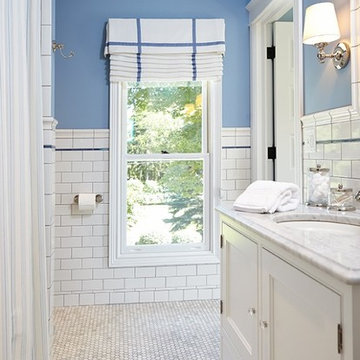
Photo of a country 3/4 bathroom in Grand Rapids with grey cabinets, a drop-in tub, a shower/bathtub combo, white tile, subway tile, blue walls, an undermount sink, marble benchtops, grey floor, a shower curtain, grey benchtops, a single vanity, a built-in vanity and shaker cabinets.
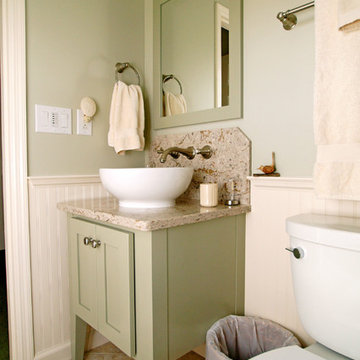
Design ideas for a small country bathroom in St Louis with a pedestal sink, shaker cabinets, green cabinets, engineered quartz benchtops, a corner shower, beige tile, ceramic tile, green walls and ceramic floors.
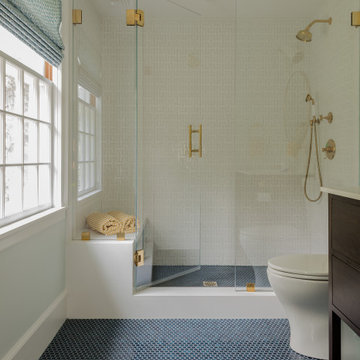
Summary of Scope: gut renovation/reconfiguration of kitchen, coffee bar, mudroom, powder room, 2 kids baths, guest bath, master bath and dressing room, kids study and playroom, study/office, laundry room, restoration of windows, adding wallpapers and window treatments
Background/description: The house was built in 1908, my clients are only the 3rd owners of the house. The prior owner lived there from 1940s until she died at age of 98! The old home had loads of character and charm but was in pretty bad condition and desperately needed updates. The clients purchased the home a few years ago and did some work before they moved in (roof, HVAC, electrical) but decided to live in the house for a 6 months or so before embarking on the next renovation phase. I had worked with the clients previously on the wife's office space and a few projects in a previous home including the nursery design for their first child so they reached out when they were ready to start thinking about the interior renovations. The goal was to respect and enhance the historic architecture of the home but make the spaces more functional for this couple with two small kids. Clients were open to color and some more bold/unexpected design choices. The design style is updated traditional with some eclectic elements. An early design decision was to incorporate a dark colored french range which would be the focal point of the kitchen and to do dark high gloss lacquered cabinets in the adjacent coffee bar, and we ultimately went with dark green.
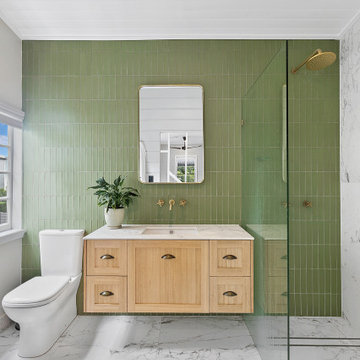
Design ideas for a large transitional 3/4 bathroom in Brisbane with light wood cabinets, an open shower, green tile, an undermount sink, marble benchtops, an open shower, white benchtops, shaker cabinets, grey walls, porcelain floors, grey floor, a single vanity, a floating vanity and timber.
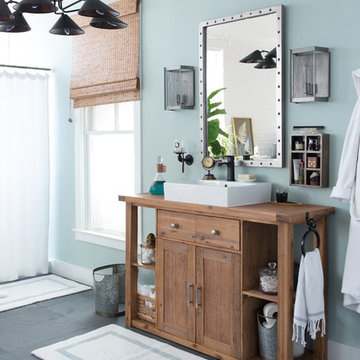
This is an example of a transitional 3/4 bathroom in Seattle with medium wood cabinets, blue walls, a vessel sink, wood benchtops, grey floor, a shower curtain and shaker cabinets.
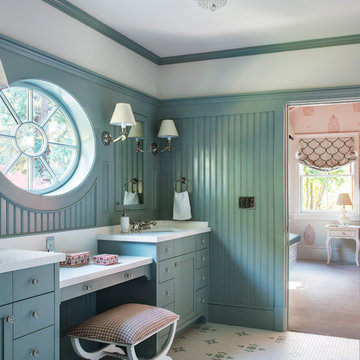
Design ideas for a mid-sized transitional bathroom in San Francisco with blue cabinets, a freestanding tub, an alcove shower, gray tile, blue walls, porcelain floors, an undermount sink, solid surface benchtops, multi-coloured floor, an open shower, shaker cabinets, a built-in vanity and panelled walls.
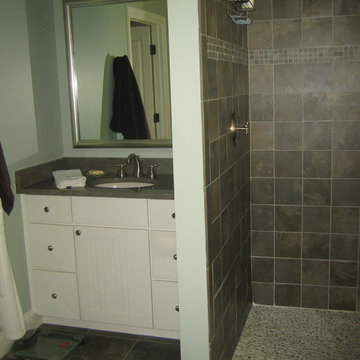
Mid-sized traditional 3/4 bathroom in New York with shaker cabinets, white cabinets, a curbless shower, gray tile, slate, blue walls, slate floors, an undermount sink, limestone benchtops, grey floor, an open shower and grey benchtops.
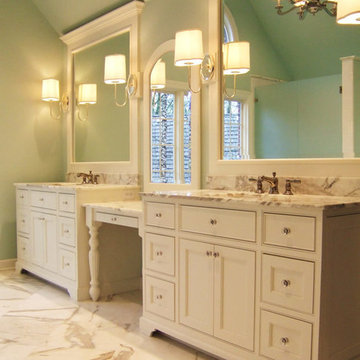
Photo of a large traditional master bathroom in Chicago with shaker cabinets, white cabinets, green walls, marble floors, an undermount sink and marble benchtops.
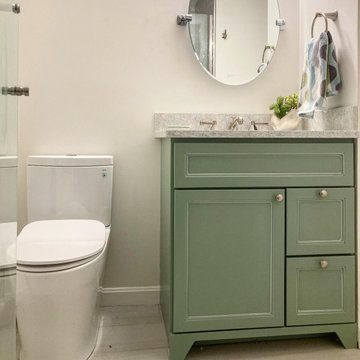
Guest bath coastal style
Inspiration for a mid-sized beach style 3/4 bathroom in Boston with shaker cabinets, green cabinets, an alcove shower, a bidet, gray tile, glass tile, green walls, porcelain floors, an undermount sink, engineered quartz benchtops, grey floor, a hinged shower door, blue benchtops, a single vanity and a freestanding vanity.
Inspiration for a mid-sized beach style 3/4 bathroom in Boston with shaker cabinets, green cabinets, an alcove shower, a bidet, gray tile, glass tile, green walls, porcelain floors, an undermount sink, engineered quartz benchtops, grey floor, a hinged shower door, blue benchtops, a single vanity and a freestanding vanity.
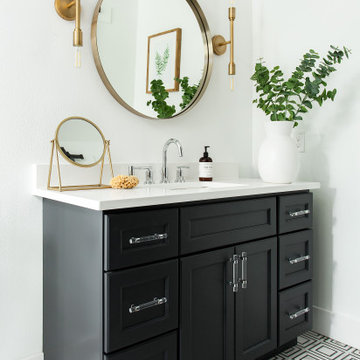
Modern farmhouse designs by Jessica Koltun in Dallas, TX. Light oak floors, navy cabinets, blue cabinets, chrome fixtures, gold mirrors, subway tile, zellige square tile, black vertical fireplace tile, black wall sconces, gold chandeliers, gold hardware, navy blue wall tile, marble hex tile, marble geometric tile, modern style, contemporary, modern tile, interior design, real estate, for sale, luxury listing, dark shaker doors, blue shaker cabinets, white subway shower
Green Bathroom Design Ideas with Shaker Cabinets
2