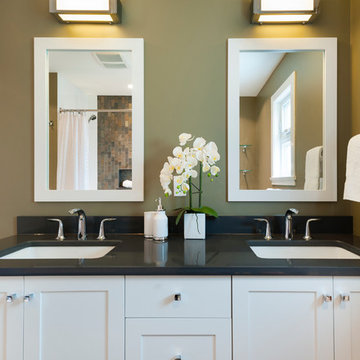Green Bathroom Design Ideas with Slate Floors
Refine by:
Budget
Sort by:Popular Today
101 - 120 of 174 photos
Item 1 of 3
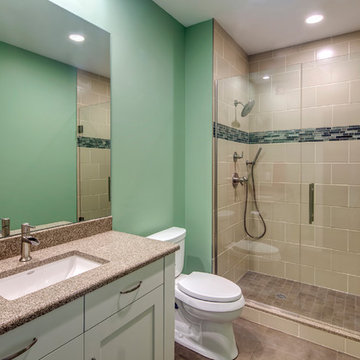
Photo of the main floor bathroom after the existing house was renovated. Photography by Dustyn Hadley at Luxe Photo.
Design ideas for a large beach style bathroom in Minneapolis with an undermount sink, recessed-panel cabinets, white cabinets, solid surface benchtops, gray tile, stone tile, green walls, slate floors and a one-piece toilet.
Design ideas for a large beach style bathroom in Minneapolis with an undermount sink, recessed-panel cabinets, white cabinets, solid surface benchtops, gray tile, stone tile, green walls, slate floors and a one-piece toilet.
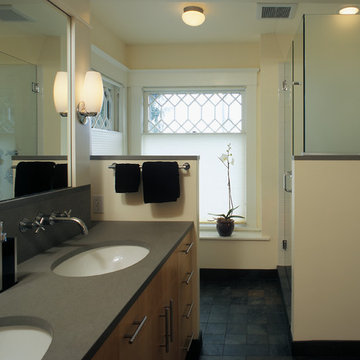
Sozinho Photography
Transitional master bathroom in Seattle with an undermount sink, flat-panel cabinets, light wood cabinets, limestone benchtops, a corner shower, a one-piece toilet, beige walls and slate floors.
Transitional master bathroom in Seattle with an undermount sink, flat-panel cabinets, light wood cabinets, limestone benchtops, a corner shower, a one-piece toilet, beige walls and slate floors.
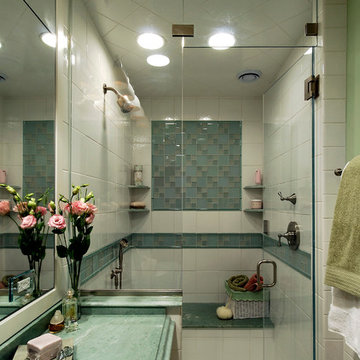
Design ideas for a mid-sized traditional master bathroom in DC Metro with a drop-in sink, beaded inset cabinets, medium wood cabinets, solid surface benchtops, a freestanding tub, matchstick tile, beige walls and slate floors.
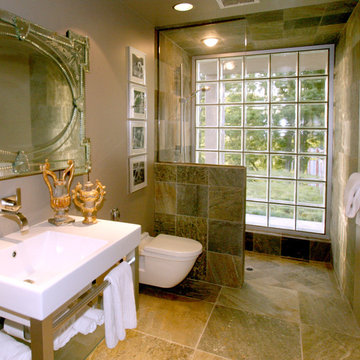
Photos by Kristi Zufall, www.stellamedia.com
Design ideas for a contemporary 3/4 bathroom in San Francisco with a pedestal sink, a curbless shower, a wall-mount toilet, multi-coloured tile, stone tile, grey walls and slate floors.
Design ideas for a contemporary 3/4 bathroom in San Francisco with a pedestal sink, a curbless shower, a wall-mount toilet, multi-coloured tile, stone tile, grey walls and slate floors.
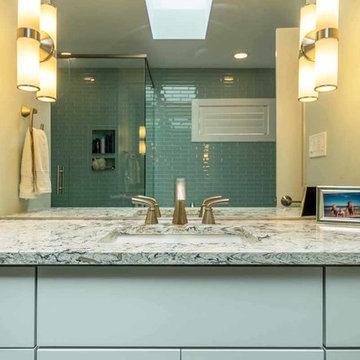
This family of 5 was quickly out-growing their 1,220sf ranch home on a beautiful corner lot. Rather than adding a 2nd floor, the decision was made to extend the existing ranch plan into the back yard, adding a new 2-car garage below the new space - for a new total of 2,520sf. With a previous addition of a 1-car garage and a small kitchen removed, a large addition was added for Master Bedroom Suite, a 4th bedroom, hall bath, and a completely remodeled living, dining and new Kitchen, open to large new Family Room. The new lower level includes the new Garage and Mudroom. The existing fireplace and chimney remain - with beautifully exposed brick. The homeowners love contemporary design, and finished the home with a gorgeous mix of color, pattern and materials.
The project was completed in 2011. Unfortunately, 2 years later, they suffered a massive house fire. The house was then rebuilt again, using the same plans and finishes as the original build, adding only a secondary laundry closet on the main level.
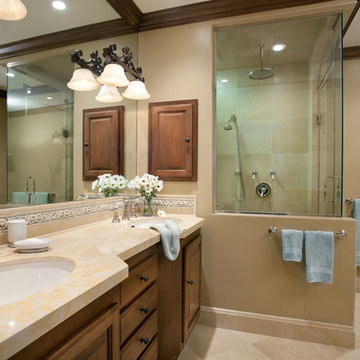
Design ideas for a mediterranean bathroom in San Diego with an undermount sink, raised-panel cabinets, medium wood cabinets, granite benchtops, an alcove shower, beige walls and slate floors.
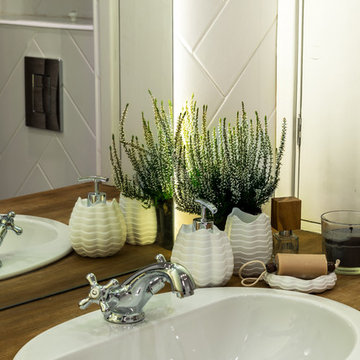
Декоратор - Олия Латыпова
Фотограф - Виктор Чернышов
Design ideas for a small bathroom in Moscow with a drop-in tub, a wall-mount toilet, white tile, ceramic tile, grey walls, slate floors, a drop-in sink and wood benchtops.
Design ideas for a small bathroom in Moscow with a drop-in tub, a wall-mount toilet, white tile, ceramic tile, grey walls, slate floors, a drop-in sink and wood benchtops.
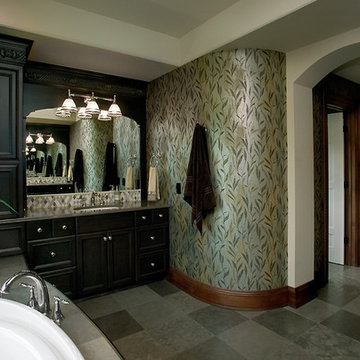
The best of British Colonial style can be yours in this elegant estate. Highlights include exquisite details, including carved trim, casings and woodwork, a bell-beamed dining area, and a three-season porch with built-in fireplace and barbecue. A full glass conservatory offers panoramic views while a breezeway between the main house and garage serves up vintage charm. Five bedrooms, 4 ½ baths, a large kitchen with island and more than 5,000 square feet make this the perfect family home.
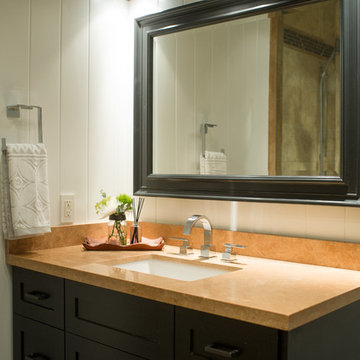
Design ideas for a mid-sized contemporary 3/4 bathroom in Toronto with shaker cabinets, black cabinets, a corner shower, beige tile, porcelain tile, white walls, slate floors, an undermount sink and limestone benchtops.
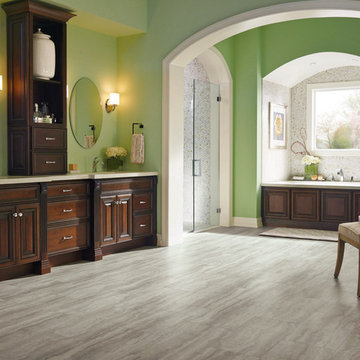
This is an example of a transitional bathroom in DC Metro with a freestanding tub, an alcove shower, white tile, subway tile, beige walls, slate floors, a wall-mount sink, wood benchtops, beige floor and a sliding shower screen.
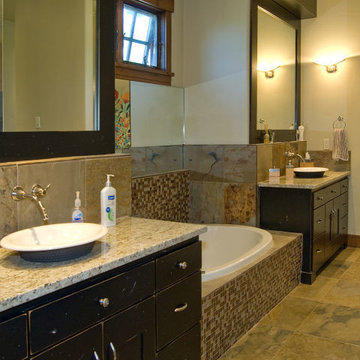
Master Bath with oversized slate tiles, jetted tub, black distressed cabinets, vessel sinks
Inspiration for a large country master bathroom in Salt Lake City with shaker cabinets, distressed cabinets, a drop-in tub, a double shower, a two-piece toilet, multi-coloured tile, glass tile, beige walls, slate floors, a vessel sink and granite benchtops.
Inspiration for a large country master bathroom in Salt Lake City with shaker cabinets, distressed cabinets, a drop-in tub, a double shower, a two-piece toilet, multi-coloured tile, glass tile, beige walls, slate floors, a vessel sink and granite benchtops.
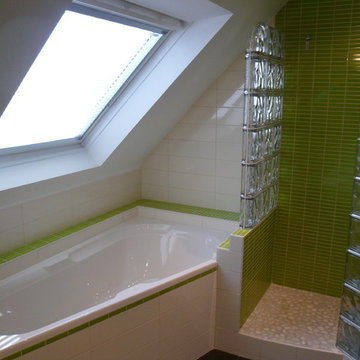
Photo of a mid-sized modern master bathroom in Angers with a corner tub, an open shower, green tile, ceramic tile, green walls, slate floors, an integrated sink and solid surface benchtops.
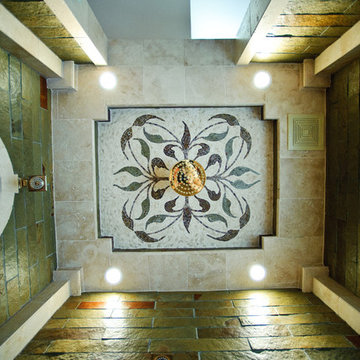
Megelaine Images
This is an example of an expansive traditional bathroom in Indianapolis with an undermount sink, an undermount tub, a curbless shower, multi-coloured tile, stone tile, beige walls and slate floors.
This is an example of an expansive traditional bathroom in Indianapolis with an undermount sink, an undermount tub, a curbless shower, multi-coloured tile, stone tile, beige walls and slate floors.
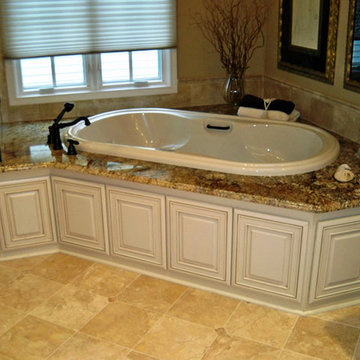
Remodeling any room in your home is a big step. And a bathroom can be a simple project or a lavish re-do, making it your personal spa. Your bathroom should reflect your style and budget. Meeder Design & Remodeling offers the same quality craftsmanship for smaller requests as they would for an entire bath addition. A smaller budget doesn’t mean diminished service. You may be choosing less expensive tile, plumbing fixtures or lighting, but the standard of workmanship by our expert tradesmen remains high. Call us to discuss your ideas; we’ll make your bathroom remodel an enjoyable experience.
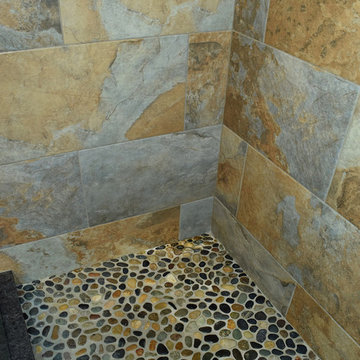
Hall Bath remodel. Our client chose beautiful cherry wood double vanity, undermount sinks, with a darker counter top. Built in cherry medicine cabinets for extra storage. This renovation included swapping the tub for a walk-in shower. Beautiful frame-less glass sliding door, pebble tile flooring, slate tile walls and niche for toiletries.
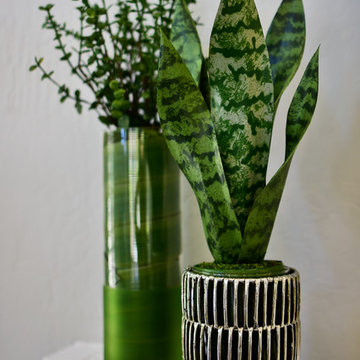
Mid-sized contemporary master bathroom in Phoenix with recessed-panel cabinets, black cabinets, a drop-in tub, a curbless shower, a two-piece toilet, white tile, porcelain tile, white walls, slate floors, an undermount sink, engineered quartz benchtops, grey floor, a hinged shower door and white benchtops.
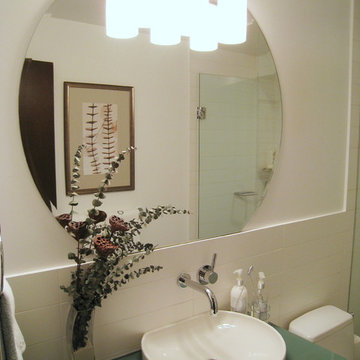
The highlight of this contemporary bathroom is the design of a large round custom bevelled mirror with a straight bottom edge, which mimics the shape of the surface-mount sink.
Photography by Sharyn Kastelic, Primed By Design Inc., Toronto Canada
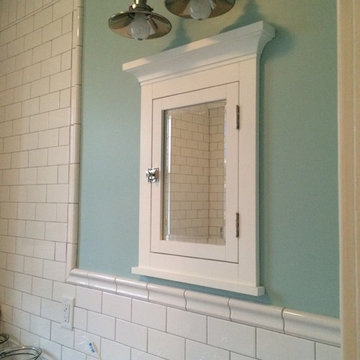
Liz Healy
This is an example of a small traditional bathroom in Other with an alcove tub, a shower/bathtub combo, a two-piece toilet, white tile, ceramic tile, green walls, slate floors and a console sink.
This is an example of a small traditional bathroom in Other with an alcove tub, a shower/bathtub combo, a two-piece toilet, white tile, ceramic tile, green walls, slate floors and a console sink.
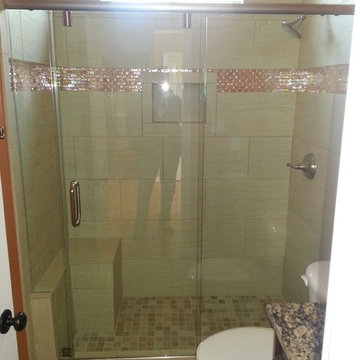
Design ideas for a mid-sized contemporary master bathroom in Atlanta with a corner shower, orange walls and slate floors.
Green Bathroom Design Ideas with Slate Floors
6
