Green Bathroom Design Ideas with White Walls
Refine by:
Budget
Sort by:Popular Today
1 - 20 of 2,881 photos
Item 1 of 3

Enjoying the benefits of privacy with a soak in the stone bath with views through the large window, or connect directly with nature with a soak on the bath deck. The open double shower provides an easy to clean and contemporary space.

Stage two of this project was to renovate the upstairs bathrooms which consisted of main bathroom, powder room, ensuite and walk in robe. A feature wall of hand made subways laid vertically and navy and grey floors harmonise with the downstairs theme. We have achieved a calming space whilst maintaining functionality and much needed storage space.

Design ideas for a large transitional master bathroom in Other with brown cabinets, green tile, white walls, white benchtops, a double vanity and a built-in vanity.
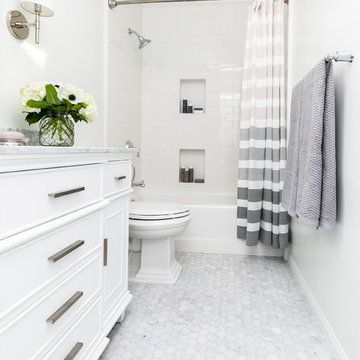
Inspiration for a transitional bathroom in San Diego with white cabinets, an alcove tub, a shower/bathtub combo, a two-piece toilet, white tile, white walls, white floor, a shower curtain, grey benchtops and recessed-panel cabinets.
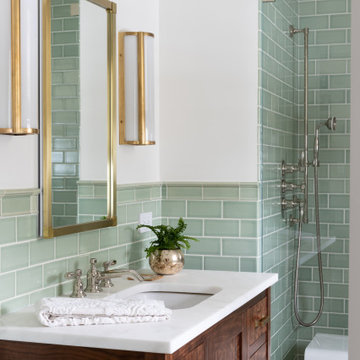
Shower your bathroom in our lush green Seedling subway tile for the ultimate escape.
DESIGN
Interior Blooms Design Co.
PHOTOS
Emily Kennedy Photography
Tile Shown: 2" & 6" Hexagon in Calcite; 3x6 & Cori Molding in Seedling

Photo Credit: Emily Redfield
Design ideas for a small traditional master bathroom in Denver with brown cabinets, a claw-foot tub, a shower/bathtub combo, white tile, subway tile, white walls, marble benchtops, grey floor, a shower curtain, white benchtops, an undermount sink and flat-panel cabinets.
Design ideas for a small traditional master bathroom in Denver with brown cabinets, a claw-foot tub, a shower/bathtub combo, white tile, subway tile, white walls, marble benchtops, grey floor, a shower curtain, white benchtops, an undermount sink and flat-panel cabinets.
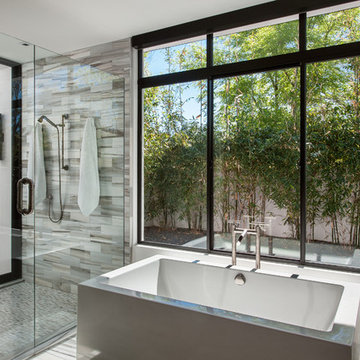
Praised for its visually appealing, modern yet comfortable design, this Scottsdale residence took home the gold in the 2014 Design Awards from Professional Builder magazine. Built by Calvis Wyant Luxury Homes, the 5,877-square-foot residence features an open floor plan that includes Western Window Systems’ multi-slide pocket doors to allow for optimal inside-to-outside flow. Tropical influences such as covered patios, a pool, and reflecting ponds give the home a lush, resort-style feel.

Photo of a small transitional 3/4 bathroom in Salt Lake City with shaker cabinets, green cabinets, an alcove tub, an alcove shower, a one-piece toilet, white walls, a drop-in sink, engineered quartz benchtops, a shower curtain, white benchtops, a single vanity, slate floors, black floor and a built-in vanity.

Photo of a large transitional master bathroom in Dallas with flat-panel cabinets, beige cabinets, a freestanding tub, a corner shower, a bidet, white tile, white walls, porcelain floors, an undermount sink, quartzite benchtops, beige floor, a hinged shower door, blue benchtops and a double vanity.
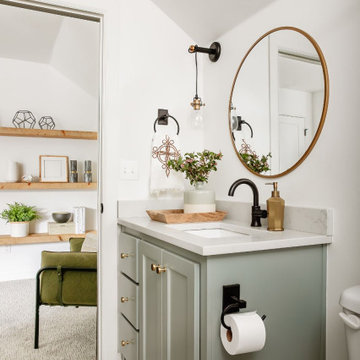
This is an example of a mid-sized transitional 3/4 bathroom in Oklahoma City with shaker cabinets, green cabinets, an alcove tub, an alcove shower, a one-piece toilet, white tile, subway tile, white walls, porcelain floors, an undermount sink, engineered quartz benchtops, black floor, a hinged shower door, white benchtops, a single vanity and a built-in vanity.
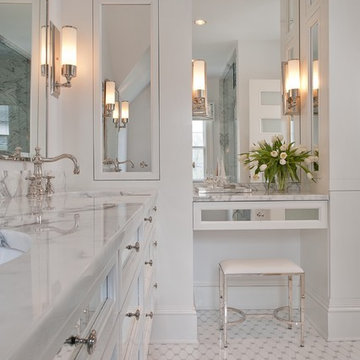
Master Bathroom
Tim Lee Photography
Photo of a large traditional master bathroom in New York with marble benchtops, white cabinets, white tile, glass tile, white walls, ceramic floors, an undermount sink, white floor, white benchtops and recessed-panel cabinets.
Photo of a large traditional master bathroom in New York with marble benchtops, white cabinets, white tile, glass tile, white walls, ceramic floors, an undermount sink, white floor, white benchtops and recessed-panel cabinets.

A Freestanding Tub sits adjacent a steam shower
Photo of a mediterranean master bathroom in Orange County with a freestanding tub, a corner shower, a bidet, white walls, porcelain floors, an undermount sink, quartzite benchtops, white floor, a hinged shower door, white benchtops, a shower seat and a double vanity.
Photo of a mediterranean master bathroom in Orange County with a freestanding tub, a corner shower, a bidet, white walls, porcelain floors, an undermount sink, quartzite benchtops, white floor, a hinged shower door, white benchtops, a shower seat and a double vanity.

Design ideas for a small country kids bathroom in Other with dark wood cabinets, a drop-in tub, a one-piece toilet, white tile, ceramic tile, white walls, a vessel sink, wood benchtops, white floor, a single vanity, a freestanding vanity and flat-panel cabinets.

Design ideas for a mid-sized kids bathroom in Kansas City with flat-panel cabinets, green cabinets, a shower/bathtub combo, white tile, porcelain tile, white walls, mosaic tile floors, an undermount sink, engineered quartz benchtops, multi-coloured floor, a shower curtain, grey benchtops, a single vanity and a freestanding vanity.

Photo of a large country bathroom in San Diego with shaker cabinets, green cabinets, a curbless shower, a one-piece toilet, green tile, marble, white walls, ceramic floors, an undermount sink, quartzite benchtops, beige floor, a shower curtain, white benchtops, a niche, a double vanity and a built-in vanity.
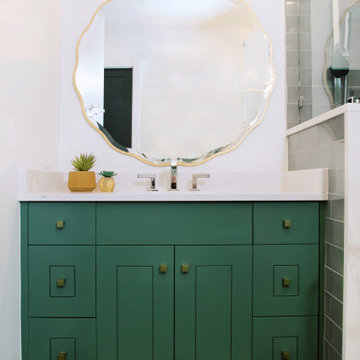
Inspiration for a transitional bathroom in Austin with green cabinets, a corner shower, green tile, subway tile, white walls, ceramic floors, an undermount sink, black floor, a hinged shower door, white benchtops, a single vanity and a built-in vanity.
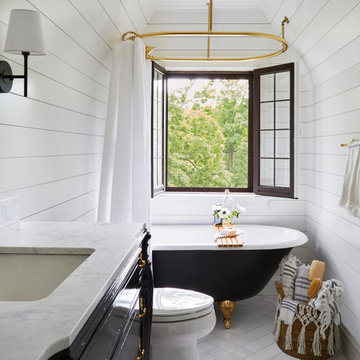
Download our free ebook, Creating the Ideal Kitchen. DOWNLOAD NOW
This charming little attic bath was an infrequently used guest bath located on the 3rd floor right above the master bath that we were also remodeling. The beautiful original leaded glass windows open to a view of the park and small lake across the street. A vintage claw foot tub sat directly below the window. This is where the charm ended though as everything was sorely in need of updating. From the pieced-together wall cladding to the exposed electrical wiring and old galvanized plumbing, it was in definite need of a gut job. Plus the hardwood flooring leaked into the bathroom below which was priority one to fix. Once we gutted the space, we got to rebuilding the room. We wanted to keep the cottage-y charm, so we started with simple white herringbone marble tile on the floor and clad all the walls with soft white shiplap paneling. A new clawfoot tub/shower under the original window was added. Next, to allow for a larger vanity with more storage, we moved the toilet over and eliminated a mish mash of storage pieces. We discovered that with separate hot/cold supplies that were the only thing available for a claw foot tub with a shower kit, building codes require a pressure balance valve to prevent scalding, so we had to install a remote valve. We learn something new on every job! There is a view to the park across the street through the home’s original custom shuttered windows. Can’t you just smell the fresh air? We found a vintage dresser and had it lacquered in high gloss black and converted it into a vanity. The clawfoot tub was also painted black. Brass lighting, plumbing and hardware details add warmth to the room, which feels right at home in the attic of this traditional home. We love how the combination of traditional and charming come together in this sweet attic guest bath. Truly a room with a view!
Designed by: Susan Klimala, CKD, CBD
Photography by: Michael Kaskel
For more information on kitchen and bath design ideas go to: www.kitchenstudio-ge.com
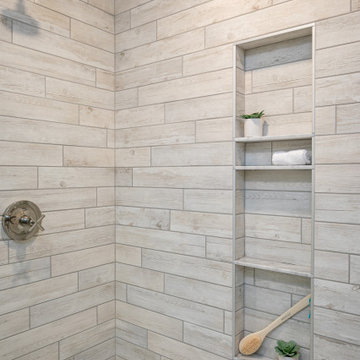
A warm and inviting custom master bathroom.
This is an example of a mid-sized country master bathroom in Raleigh with shaker cabinets, white cabinets, a double shower, a two-piece toilet, white tile, porcelain tile, white walls, porcelain floors, an undermount sink, marble benchtops, grey floor, a hinged shower door, grey benchtops, an enclosed toilet, a double vanity and planked wall panelling.
This is an example of a mid-sized country master bathroom in Raleigh with shaker cabinets, white cabinets, a double shower, a two-piece toilet, white tile, porcelain tile, white walls, porcelain floors, an undermount sink, marble benchtops, grey floor, a hinged shower door, grey benchtops, an enclosed toilet, a double vanity and planked wall panelling.
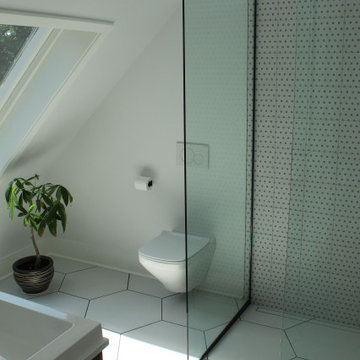
Design ideas for a large modern master bathroom in Montreal with flat-panel cabinets, medium wood cabinets, a corner shower, a wall-mount toilet, black and white tile, cement tile, white walls, ceramic floors, an undermount sink, engineered quartz benchtops, white floor, an open shower, white benchtops, a single vanity, a floating vanity and vaulted.
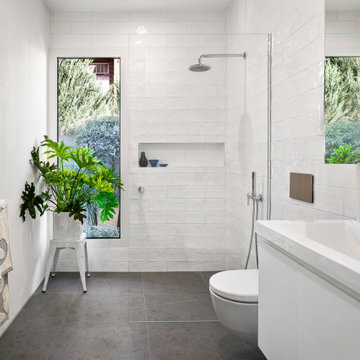
Large contemporary 3/4 bathroom in Melbourne with flat-panel cabinets, white cabinets, an open shower, a wall-mount toilet, white tile, ceramic tile, white walls, porcelain floors, an integrated sink, grey floor, an open shower, yellow benchtops, a niche and a floating vanity.
Green Bathroom Design Ideas with White Walls
1