Green Bathroom Design Ideas with Yellow Walls
Refine by:
Budget
Sort by:Popular Today
41 - 60 of 415 photos
Item 1 of 3
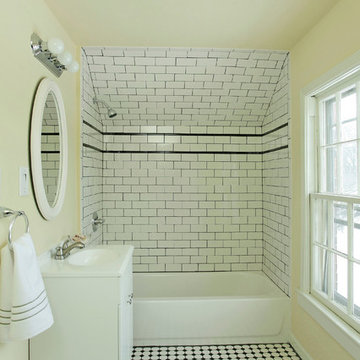
Photo of a small contemporary master bathroom in Other with an integrated sink, flat-panel cabinets, dark wood cabinets, solid surface benchtops, a drop-in tub, a shower/bathtub combo, a two-piece toilet, white tile, subway tile, yellow walls and mosaic tile floors.
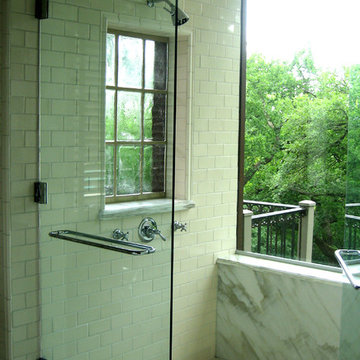
sweeping views from this treetop shower, carrara marble and subway tiles mix, rain shower
This is an example of a large eclectic bathroom in Dallas with marble benchtops, a claw-foot tub, a double shower, white tile, ceramic tile, yellow walls and marble floors.
This is an example of a large eclectic bathroom in Dallas with marble benchtops, a claw-foot tub, a double shower, white tile, ceramic tile, yellow walls and marble floors.
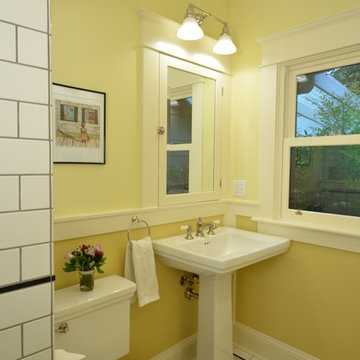
Through a series of remodels, the home owners have been able to create a home they truly love. Both baths have traditional white and black tile work with two-toned walls bringing in warmth and character. Custom built medicine cabinets allow for additional storage and continue the Craftsman vernacular.
Photo: Eckert & Eckert Photography
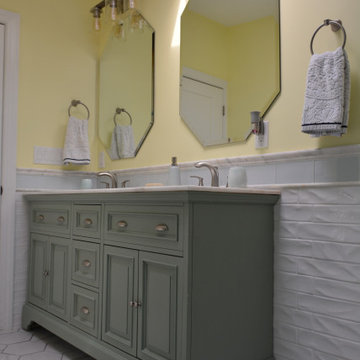
Mint and yellow colors coastal design bathroom remodel, two-tone teal/mint glass shower/tub, octagon frameless mirrors, marble double-sink vanity
Design ideas for a mid-sized beach style kids bathroom in New York with raised-panel cabinets, green cabinets, an alcove tub, a shower/bathtub combo, a one-piece toilet, white tile, ceramic tile, yellow walls, ceramic floors, an undermount sink, marble benchtops, white floor, a shower curtain, white benchtops, a double vanity, a freestanding vanity and vaulted.
Design ideas for a mid-sized beach style kids bathroom in New York with raised-panel cabinets, green cabinets, an alcove tub, a shower/bathtub combo, a one-piece toilet, white tile, ceramic tile, yellow walls, ceramic floors, an undermount sink, marble benchtops, white floor, a shower curtain, white benchtops, a double vanity, a freestanding vanity and vaulted.
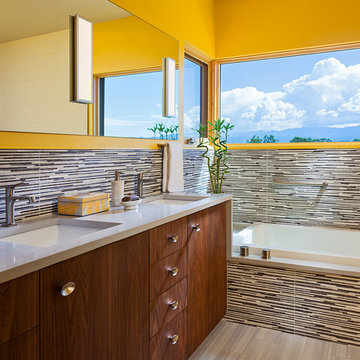
Photo of a large contemporary master bathroom in Albuquerque with flat-panel cabinets, a drop-in tub, multi-coloured tile, yellow walls, vinyl floors, an undermount sink, solid surface benchtops, matchstick tile, medium wood cabinets, a corner shower and beige floor.
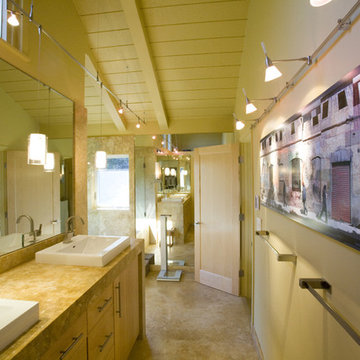
Inspiration for a mid-sized contemporary master bathroom in San Francisco with a vessel sink, flat-panel cabinets, light wood cabinets, an undermount tub, a shower/bathtub combo, yellow walls, limestone floors, limestone benchtops and limestone.
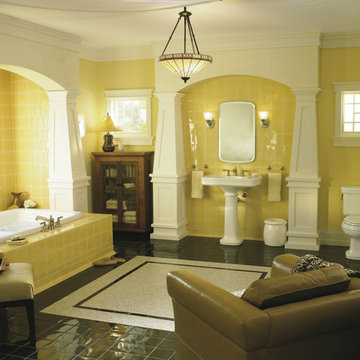
This is an example of a large traditional master bathroom in Las Vegas with an undermount tub, a one-piece toilet, yellow tile, ceramic tile, yellow walls, ceramic floors, a pedestal sink and brown floor.
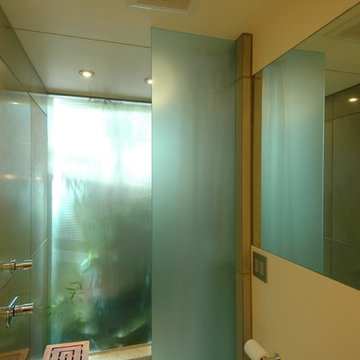
Edwardian Remodel with Modern Twist in San Francisco, California's Bernal Heights Neighborhood
For this remodel in San Francisco’s Bernal Heights, we were the third architecture firm the owners hired. After using other architects for their master bathroom and kitchen remodels, they approached us to complete work on updating their Edwardian home. Our work included tying together the exterior and entry and completely remodeling the lower floor for use as a home office and guest quarters. The project included adding a new stair connecting the lower floor to the main house while maintaining its legal status as the second unit in case they should ever want to rent it in the future. Providing display areas for and lighting their art collection were special concerns. Interior finishes included polished, cast-concrete wall panels and counters and colored frosted glass. Brushed aluminum elements were used on the interior and exterior to create a unified design. Work at the exterior included custom house numbers, gardens, concrete walls, fencing, meter boxes, doors, lighting and trash enclosures. Photos by Mark Brand.
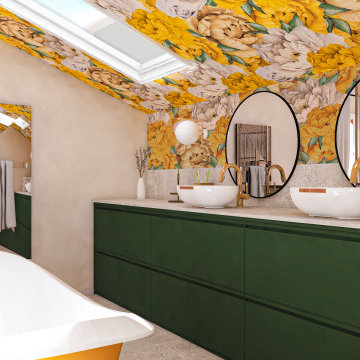
Faire rentrer le soleil dans nos intérieurs, tel est le désir de nombreuses personnes.
Dans ce projet, la nature reprend ses droits, tant dans les couleurs que dans les matériaux.
Nous avons réorganisé les espaces en cloisonnant de manière à toujours laisser entrer la lumière, ainsi, le jaune éclatant permet d'avoir sans cesse une pièce chaleureuse.
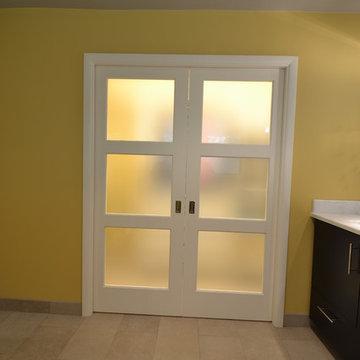
We collaborated with T.H.E. Remodel Group to define a space plan that opened up the existing hall bathroom and entered the neighboring bedroom. This space allowed us to double the size of the shower and added needed closet storage, two vanity sinks, custom cabinetry with storage and radiant heating. The client was fond of contemporary yet classic design, and we settled on classic Carrera marble for the countertops, with chrome accents. To give the bathroom a bit of contemporary punch we selected an unexpected Sombera yellow for the walls. To coordinate with the vanity, we chose for the master shower a gorgeous easy-care porcelain tile reminiscent of Carrera marble. This new generation tile is almost impossible to detect porcelain versus natural stone, but allows the homeowners to enjoy zero maintenance and easy clean up.
For more about Angela Todd Studios, click here: https://www.angelatoddstudios.com/
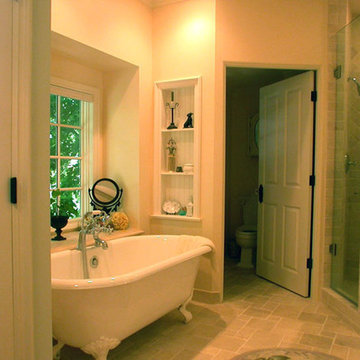
Complete renovation of this master bath and dressing area included adding the bay window bump out with a large marble topped ledge for display and keeping bath time necessities within arm's reach. A pair of bead-board backed niches add more display space. Room for the toilet enclosure was borrowed from a closet in an adjacent bedroom.
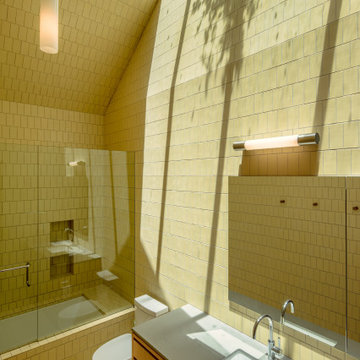
View of guest bathroom and skylight
Mid-sized bathroom in Los Angeles with flat-panel cabinets, light wood cabinets, an undermount tub, a shower/bathtub combo, a one-piece toilet, yellow tile, ceramic tile, yellow walls, ceramic floors, an undermount sink, marble benchtops, yellow floor, a hinged shower door, white benchtops, a single vanity and a built-in vanity.
Mid-sized bathroom in Los Angeles with flat-panel cabinets, light wood cabinets, an undermount tub, a shower/bathtub combo, a one-piece toilet, yellow tile, ceramic tile, yellow walls, ceramic floors, an undermount sink, marble benchtops, yellow floor, a hinged shower door, white benchtops, a single vanity and a built-in vanity.
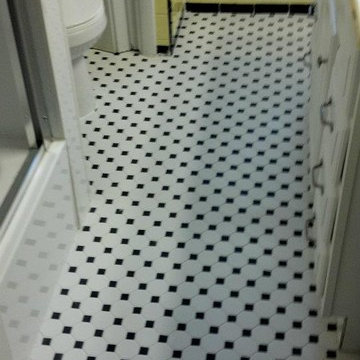
Design ideas for a small midcentury 3/4 bathroom in New York with raised-panel cabinets, white cabinets, a one-piece toilet, white tile, yellow walls, porcelain floors and solid surface benchtops.
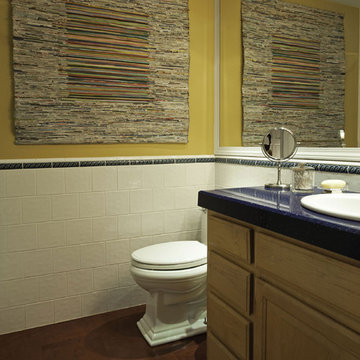
The Client wanted to give this powder room a quick facelift. To avoid chipping the existing tile wainscoting, we installed cork flooring on top of the old tile and placed a solid-surface quartz countertop over the old one. Funky artwork and cheerful walls replace the dated wallpaper.
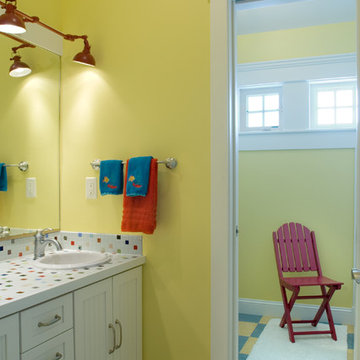
Inspiration for a beach style kids bathroom in Other with a drop-in sink, recessed-panel cabinets, white cabinets, tile benchtops, a shower/bathtub combo, multi-coloured tile, ceramic tile, yellow walls and multi-coloured benchtops.
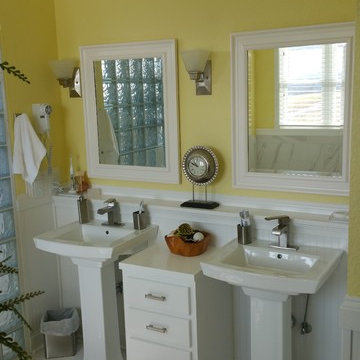
Design ideas for a mid-sized eclectic kids bathroom in Atlanta with a pedestal sink, flat-panel cabinets, white cabinets and yellow walls.
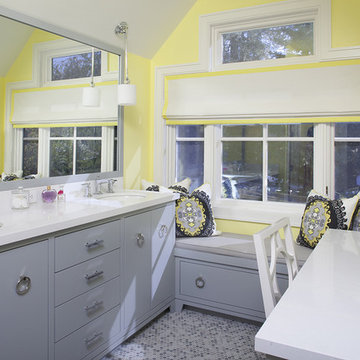
This is an example of a contemporary bathroom in San Francisco with marble benchtops, an undermount sink, grey cabinets, yellow walls and purple floor.
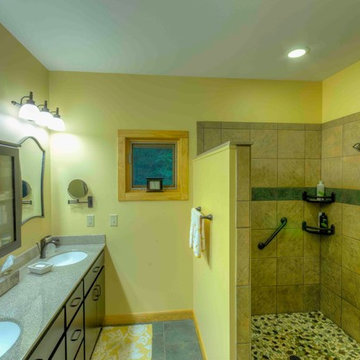
Most homes we design and build now, feature low or no-threshold zero entry barriers. This shower also features smooth natural stone pebble tile flooring. New home Smith Mountain Lake, Virginia. Designer Builder Timber Ridge Craftsmen, Inc. Photographer Tom Cerul
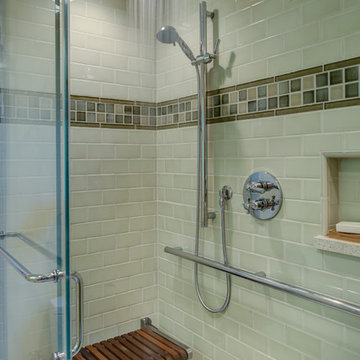
Design By: Design Set Match Construction by: Kiefer Construction Photography by: Treve Johnson Photography Tile Materials: Tile Shop Light Fixtures: Metro Lighting Plumbing Fixtures: Jack London kitchen & Bath Ideabook: http://www.houzz.com/ideabooks/207396/thumbs/el-sobrante-50s-ranch-bath
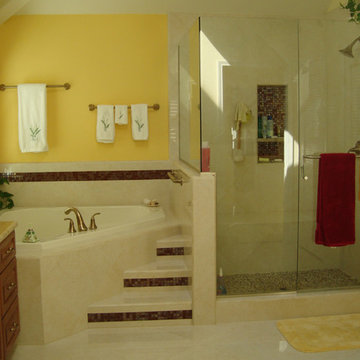
This client wanted a deep corner tub that was easy to get into, so we created some small steps with a handrail and accented them with some fun red glass. The vessel sinks are from oceana glass and add a nice finishing touch.
Green Bathroom Design Ideas with Yellow Walls
3