All Fireplaces Green Bedroom Design Ideas
Refine by:
Budget
Sort by:Popular Today
41 - 60 of 319 photos
Item 1 of 3
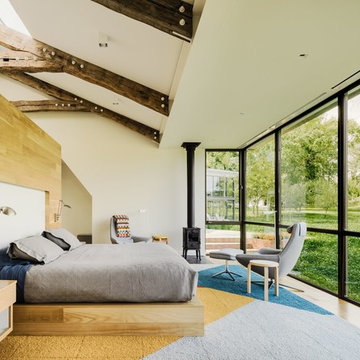
PC: Joe Fletcher for Dwell
Contemporary master bedroom in San Francisco with beige walls, light hardwood floors and a wood stove.
Contemporary master bedroom in San Francisco with beige walls, light hardwood floors and a wood stove.
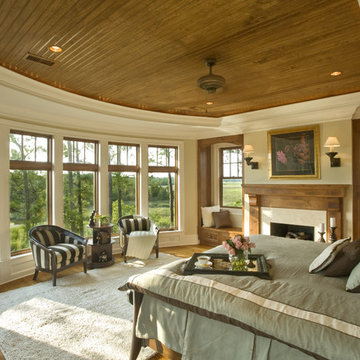
Master Bedroom View. I. Wilson Baker, Photography
Photo of a large traditional master bedroom in Charleston with beige walls, medium hardwood floors, a two-sided fireplace, a tile fireplace surround and brown floor.
Photo of a large traditional master bedroom in Charleston with beige walls, medium hardwood floors, a two-sided fireplace, a tile fireplace surround and brown floor.
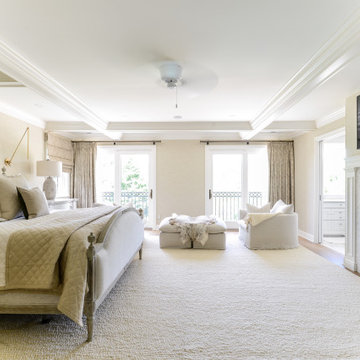
Photo of a transitional master bedroom in Philadelphia with beige walls, medium hardwood floors, a standard fireplace, a tile fireplace surround, brown floor and coffered.
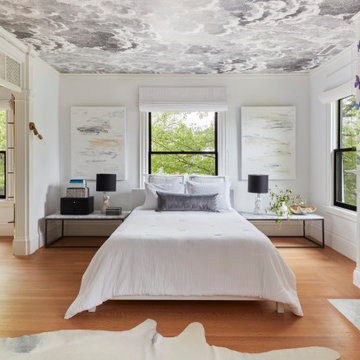
A Scandinavian inspired design, paired with a graphic wallpapered ceiling create a unique master bedroom.
Large contemporary master bedroom in Boston with white walls, light hardwood floors, a standard fireplace, a stone fireplace surround, brown floor and wallpaper.
Large contemporary master bedroom in Boston with white walls, light hardwood floors, a standard fireplace, a stone fireplace surround, brown floor and wallpaper.

Luxury modern farmhouse master bedroom featuring jumbo shiplap accent wall and fireplace, oversized pendants, custom built-ins, wet bar, and vaulted ceilings.
Paint color: SW Elephant Ear
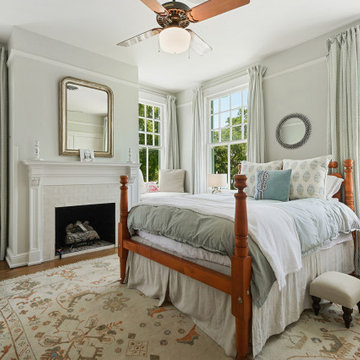
Inspiration for a mid-sized traditional guest bedroom in New Orleans with grey walls, medium hardwood floors, a standard fireplace, a tile fireplace surround and brown floor.
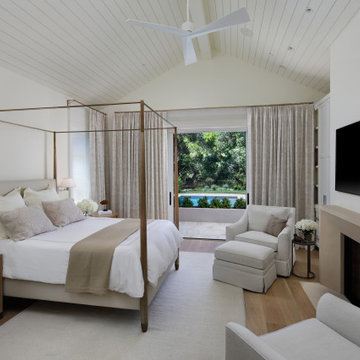
Design ideas for a country master bedroom in San Francisco with white walls, light hardwood floors, a standard fireplace, a stone fireplace surround, brown floor, vaulted and planked wall panelling.
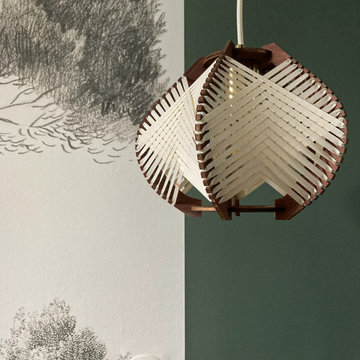
Une belle et grande maison de l’Île Saint Denis, en bord de Seine. Ce qui aura constitué l’un de mes plus gros défis ! Madame aime le pop, le rose, le batik, les 50’s-60’s-70’s, elle est tendre, romantique et tient à quelques références qui ont construit ses souvenirs de maman et d’amoureuse. Monsieur lui, aime le minimalisme, le minéral, l’art déco et les couleurs froides (et le rose aussi quand même!). Tous deux aiment les chats, les plantes, le rock, rire et voyager. Ils sont drôles, accueillants, généreux, (très) patients mais (super) perfectionnistes et parfois difficiles à mettre d’accord ?
Et voilà le résultat : un mix and match de folie, loin de mes codes habituels et du Wabi-sabi pur et dur, mais dans lequel on retrouve l’essence absolue de cette démarche esthétique japonaise : donner leur chance aux objets du passé, respecter les vibrations, les émotions et l’intime conviction, ne pas chercher à copier ou à être « tendance » mais au contraire, ne jamais oublier que nous sommes des êtres uniques qui avons le droit de vivre dans un lieu unique. Que ce lieu est rare et inédit parce que nous l’avons façonné pièce par pièce, objet par objet, motif par motif, accord après accord, à notre image et selon notre cœur. Cette maison de bord de Seine peuplée de trouvailles vintage et d’icônes du design respire la bonne humeur et la complémentarité de ce couple de clients merveilleux qui resteront des amis. Des clients capables de franchir l’Atlantique pour aller chercher des miroirs que je leur ai proposés mais qui, le temps de passer de la conception à la réalisation, sont sold out en France. Des clients capables de passer la journée avec nous sur le chantier, mètre et niveau à la main, pour nous aider à traquer la perfection dans les finitions. Des clients avec qui refaire le monde, dans la quiétude du jardin, un verre à la main, est un pur moment de bonheur. Merci pour votre confiance, votre ténacité et votre ouverture d’esprit. ????
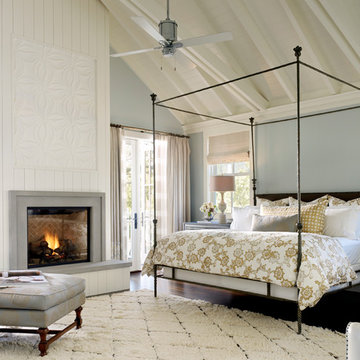
Photo of a country bedroom in San Francisco with blue walls, dark hardwood floors and a standard fireplace.

Photographer: Henry Woide
- www.henrywoide.co.uk
Architecture: 4SArchitecture
Design ideas for a mid-sized contemporary master bedroom in London with white walls, light hardwood floors, a standard fireplace and a plaster fireplace surround.
Design ideas for a mid-sized contemporary master bedroom in London with white walls, light hardwood floors, a standard fireplace and a plaster fireplace surround.
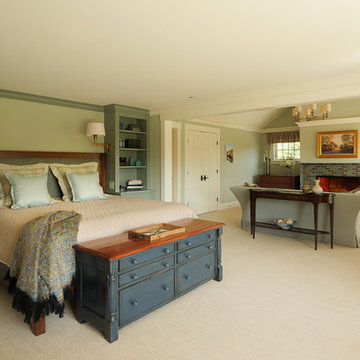
Carolyn Bates Photography, Redmond Interior Design, Haynes & Garthwaite Architects, Shepard Butler Landscape Architecture
Large traditional master bedroom in Burlington with green walls, carpet, a standard fireplace and a tile fireplace surround.
Large traditional master bedroom in Burlington with green walls, carpet, a standard fireplace and a tile fireplace surround.
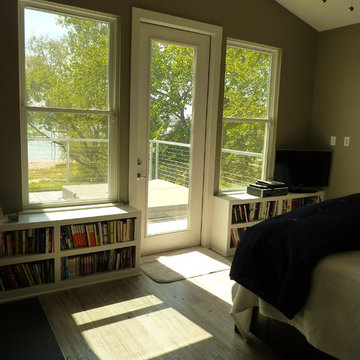
Built in bookcases also double as a window seats, and flank the door out to the balcony and in-deck hot tub.
Small contemporary master bedroom in Dallas with grey walls, light hardwood floors, a two-sided fireplace and a concrete fireplace surround.
Small contemporary master bedroom in Dallas with grey walls, light hardwood floors, a two-sided fireplace and a concrete fireplace surround.
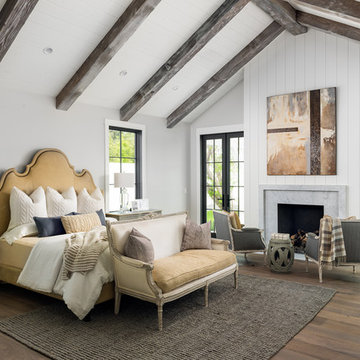
Inspiration for a bedroom in Phoenix with grey walls, dark hardwood floors, a standard fireplace and brown floor.
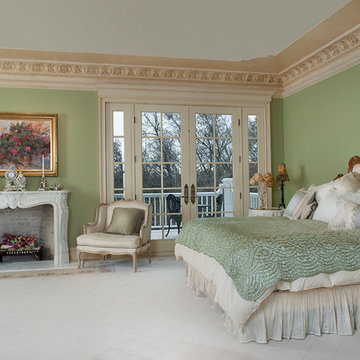
A large circular driveway and serene rock garden welcome visitors to this elegant estate. Classic columns, Shingle and stone distinguish the front exterior, which leads inside through a light-filled entryway. Rear exterior highlights include a natural-style pool, another rock garden and a beautiful, tree-filled lot.
Interior spaces are equally beautiful. The large formal living room boasts coved ceiling, abundant windows overlooking the woods beyond, leaded-glass doors and dramatic Old World crown moldings. Not far away, the casual and comfortable family room entices with coffered ceilings and an unusual wood fireplace. Looking for privacy and a place to curl up with a good book? The dramatic library has intricate paneling, handsome beams and a peaked barrel-vaulted ceiling. Other highlights include a spacious master suite, including a large French-style master bath with his-and-hers vanities. Hallways and spaces throughout feature the level of quality generally found in homes of the past, including arched windows, intricately carved moldings and painted walls reminiscent of Old World manors.
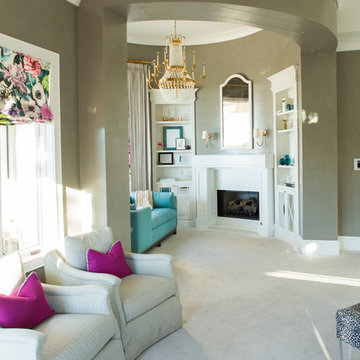
This is an example of a large transitional master bedroom in Phoenix with brown walls, carpet, a standard fireplace and beige floor.
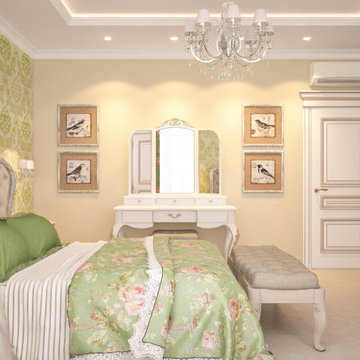
This is an example of a mid-sized traditional master bedroom in Denver with green walls, light hardwood floors, a standard fireplace and a stone fireplace surround.
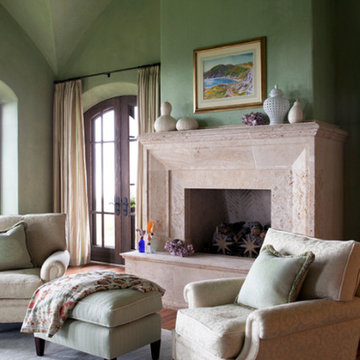
Sheila Bridges Design, Inc
Inspiration for an expansive eclectic master bedroom in Santa Barbara with green walls, medium hardwood floors, a standard fireplace and a stone fireplace surround.
Inspiration for an expansive eclectic master bedroom in Santa Barbara with green walls, medium hardwood floors, a standard fireplace and a stone fireplace surround.
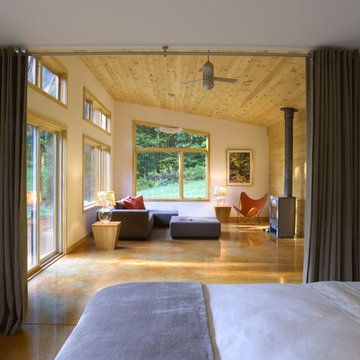
photo by Susan Teare
This is an example of a modern bedroom in Burlington with white walls, concrete floors and a wood stove.
This is an example of a modern bedroom in Burlington with white walls, concrete floors and a wood stove.
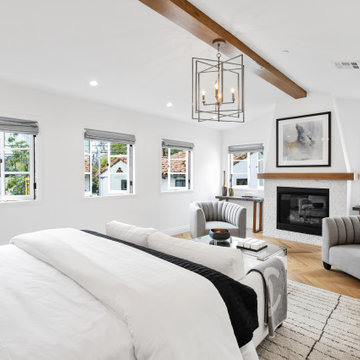
Design ideas for a transitional bedroom in Los Angeles with white walls, medium hardwood floors, a standard fireplace, brown floor, exposed beam and vaulted.
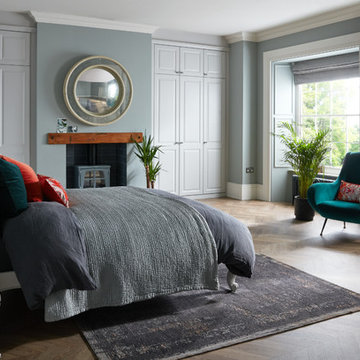
This is an example of a transitional bedroom in West Midlands with grey walls, medium hardwood floors, a standard fireplace and brown floor.
All Fireplaces Green Bedroom Design Ideas
3