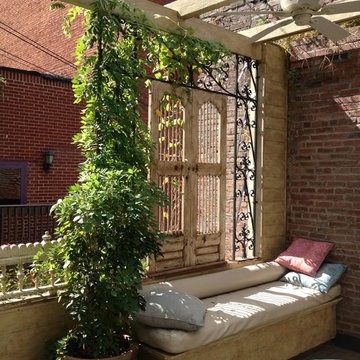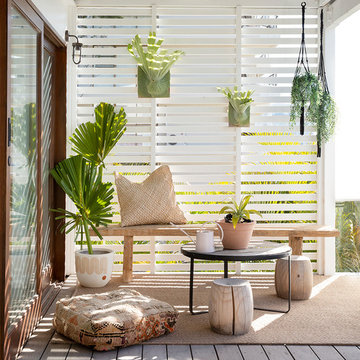All Covers Green Deck Design Ideas
Refine by:
Budget
Sort by:Popular Today
1 - 20 of 3,903 photos
Item 1 of 3

Large country courtyard and first floor deck in Denver with a roof extension and metal railing.
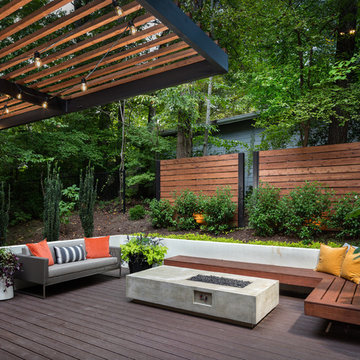
The upper level of this gorgeous Trex deck is the central entertaining and dining space and includes a beautiful concrete fire table and a custom cedar bench that floats over the deck. Light brown custom cedar screen walls provide privacy along the landscaped terrace and compliment the warm hues of the decking. Clean, modern light fixtures are also present in the deck steps, along the deck perimeter, and throughout the landscape making the space well-defined in the evening as well as the daytime.

cucina esterna sul terrazzo ci Cesar Cucine e barbeque a gas di weber
pensilina in vetro e linea led sotto gronda.
Parete rivestita con micro mosaico di Appiani colore grigio.
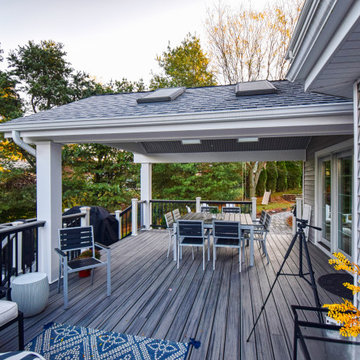
Photo of a mid-sized transitional backyard deck in Other with a roof extension.
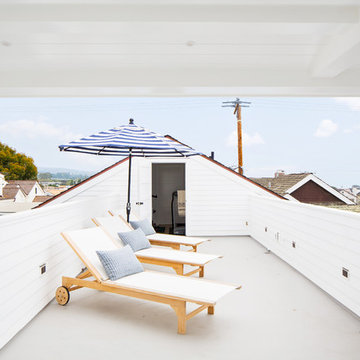
Photography: Ryan Garvin
Photo of a beach style rooftop and rooftop deck in Los Angeles with a roof extension.
Photo of a beach style rooftop and rooftop deck in Los Angeles with a roof extension.
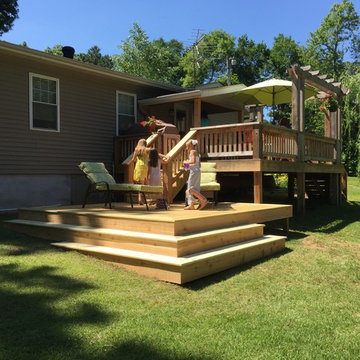
Design ideas for a mid-sized country backyard deck in Little Rock with a roof extension.
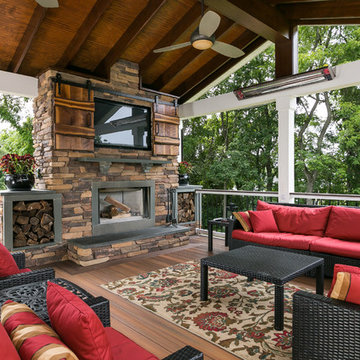
Craig Westerman
Large traditional backyard deck in Baltimore with mixed railing.
Large traditional backyard deck in Baltimore with mixed railing.
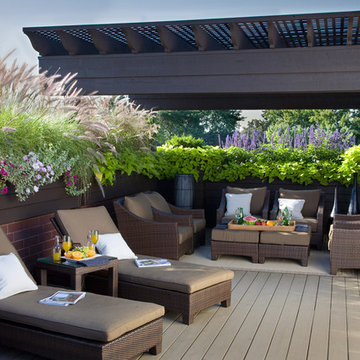
deck and patio design
Photo of a large traditional rooftop and rooftop deck in Chicago with a pergola.
Photo of a large traditional rooftop and rooftop deck in Chicago with a pergola.

The outdoor dining, sundeck and living room were added to the home, creating fantastic 3 season indoor-outdoor living spaces. The dining room and living room areas are roofed and screened with the sun deck left open.
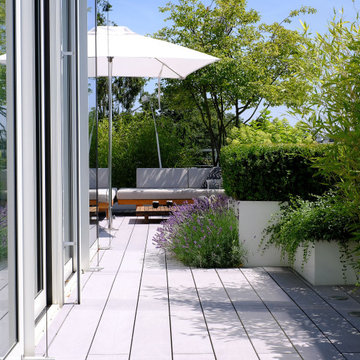
Gemütliche Sitzecke welche direkt an den Wohn-Essbereich des Penthouses angrenzt. Durch die großen Schiebefester können im Sommer die Grenzen zwischen innen und außen verschwinden und die Terrasse wird zum Wohnzimmer. Aber auch im Winter ist die Terrasse bei diesem Penthouse immer Teil des Raumes, da der Blick ungestört nach draußen kommt.
Bei jedem Wetter schön sind die Premium WPC Dielen von MYDECK, die keine aufwendige Pflege brauchen. Das enthaltene Holz aus nachhaltiger Forstwirtschaft wird von recycelbarem Polyethylen ummantelt und so vor Witterungseinflüssen geschützt. Das lineare Design der splitterfreien Premium WPC Dielen fügt sich bildschön in das moderne Ambiente der Terrasse ein.
Die die Terrasse umgebenden Hochbeete sind in unterschiedlichen Hohen und Tiefen umgesetzt. Die zum Teil immergrünen Pflanzen dienen auch als Sichtschutz auf der Terrasse. Es finden sich aber auch zahlreiche saisonale Pflanzen auf der Terrasse wie Lavendel, verschiedene Blumen und Bäume wie die Zwergbirne, welche jahreszeitliche Akzente setzen.
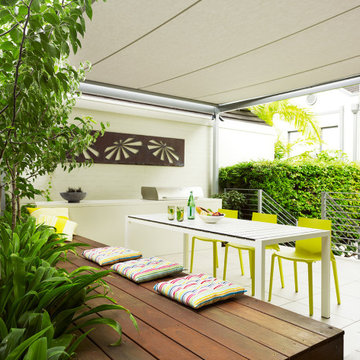
This inner-city garden was designed to meet the needs of a young family who like to entertain but still required solutions for storage and off street parking. Key to the design was connecting the two different areas of the lower courtyard with the upper carstand area. A solution was obtained through constructing an intermediate landing with built in seating and a new gas BBQ. An open style steel balustrade allows for safety between the two areas and visually takes full advantage of the depth of the property. All-weather protection provided by retractable awnings to both upper and lower areas ensures year round enjoyment. Sliding doors in the garage help the generous storage recede into the design.
Spotted gum hardwood timber decking extends the internal areas outside and the wrap around steps further connect the spaces by providing an inviting entry to the BBQ area. A large floating timber bench seat is both practical and breaks up the large retaining wall to the upper carport.
A grey and white colour palette provides a sophisticated look whilst highlighting punctuations of playful colour and contemporary styling to link the children’s play areas with the home.
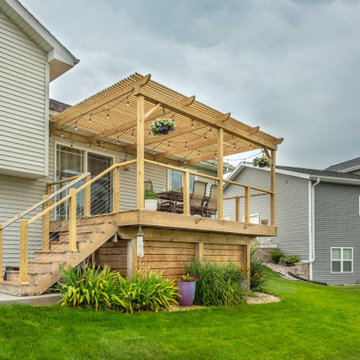
The deck off the rear of their house, just off the dining room, has a southern exposure that overlooks a beautiful wetland. A stairway leads from the deck to a patio and backyard a half-story below.
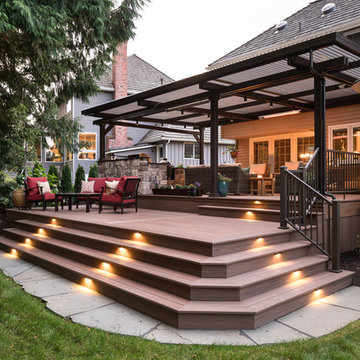
Large transitional backyard deck in Seattle with an outdoor kitchen and a pergola.
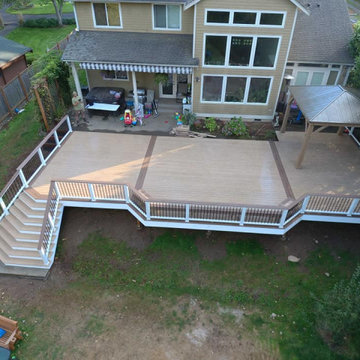
1200 Square Foot composite deck with flared stairs down to backyard and custom gazebo to be over the new hottub
Photo of an expansive beach style backyard deck in Seattle with a pergola.
Photo of an expansive beach style backyard deck in Seattle with a pergola.
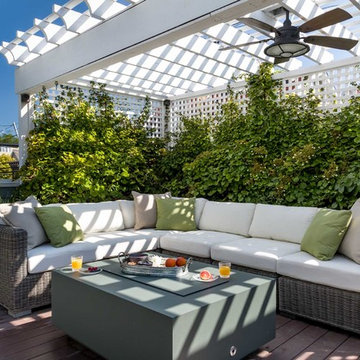
Shaded nook perfect for a beach read. Photography: Van Inwegen Digital Arts.
Design ideas for a transitional rooftop and rooftop deck in Chicago with a container garden and a pergola.
Design ideas for a transitional rooftop and rooftop deck in Chicago with a container garden and a pergola.
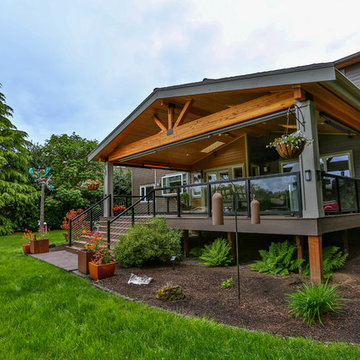
This project is a huge gable style patio cover with covered deck and aluminum railing with glass and cable on the stairs. The Patio cover is equipped with electric heaters, tv, ceiling fan, skylights, fire table, patio furniture, and sound system. The decking is a composite material from Timbertech and had hidden fasteners.
All Covers Green Deck Design Ideas
1

