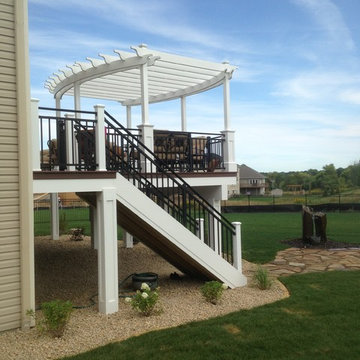Green Deck Design Ideas with a Fire Feature
Refine by:
Budget
Sort by:Popular Today
121 - 140 of 622 photos
Item 1 of 3
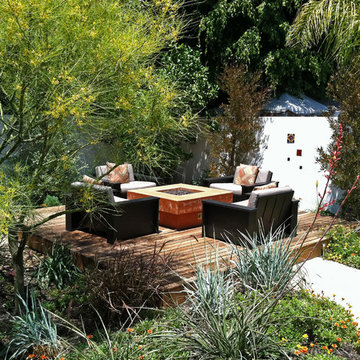
This is an example of a mid-sized contemporary backyard deck in Los Angeles with a fire feature and no cover.
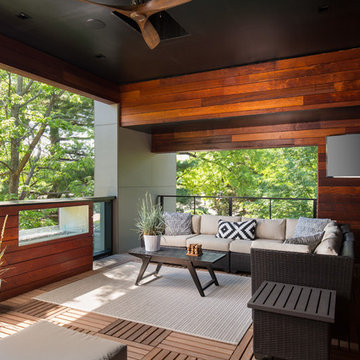
Matthew Anderson
This is an example of a large contemporary rooftop and rooftop deck in Kansas City with a fire feature, a roof extension and cable railing.
This is an example of a large contemporary rooftop and rooftop deck in Kansas City with a fire feature, a roof extension and cable railing.
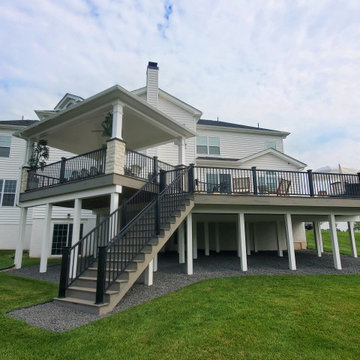
This beautiful multi leveled deck was created to have distinct and functional spaces. From the covered pavilion dining area to the walled-off privacy to the circular fire pit, this project displays a myriad of unique styles and characters.
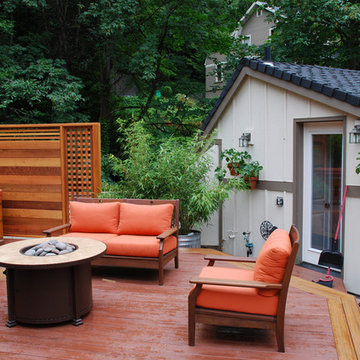
Step out onto the rooftop garden for a view of the surrounding woods. Enjoy the firepit, the cedar soaking tub and the covered patio area
Photo of a traditional rooftop and rooftop deck in Portland with a fire feature and no cover.
Photo of a traditional rooftop and rooftop deck in Portland with a fire feature and no cover.
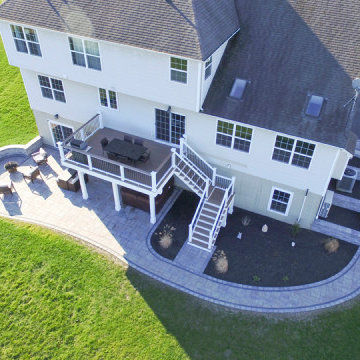
The goal for this custom two-story deck was to provide multiple spaces for hosting. The second story provides a great space for grilling and eating. The ground-level space has two separate seating areas - one covered and one surrounding a fire pit without covering.
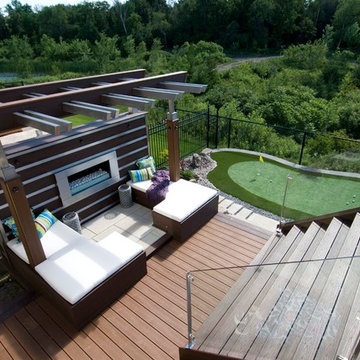
Designed by Paul Lafrance and built on HGTV's "Decked Out" episode, "The Fireplace Deck".
Design ideas for a large contemporary backyard deck in Toronto with a fire feature and a pergola.
Design ideas for a large contemporary backyard deck in Toronto with a fire feature and a pergola.
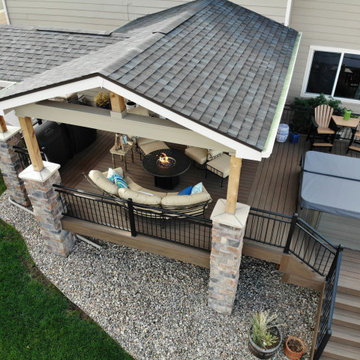
Walk out covered deck with plenty of space and a separate hot tub area. Stone columns, a fire pit, custom wrought iron railing and and landscaping round out this project.
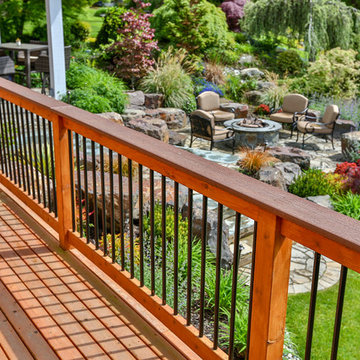
This project is complete with a cedar deck with cedar railing with a composite top cap as well as a hip style free standing patio cover and outdoor kitchen. This project also has a fire pit and some beautiful landscaping.
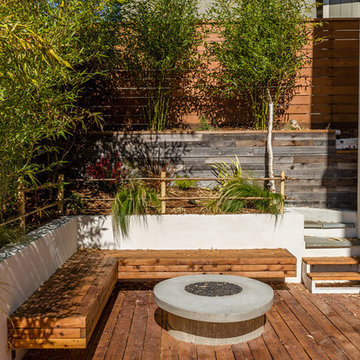
This new, ground-up home was recently built atop the Richmond Hills.
Despite the beautiful site with its panoramic 270-degree view, the lot had been left undeveloped over the years due to its modest size and challenging approval issues. Saikley Architects handled the negotiations for County approvals, and worked closely with the owner-builder to create a 2,300 sq. ft., three bedroom, two-and-a-half bath family home that maximizes the site’s potential.
The first-time owner-builder is a landscape builder by trade, and Saikley Architects coordinated closely with for him on this spec home. Saikley Architects provided building design details which the owner then carried through in many unique interior design and furniture design details throughout the house.
Photo by Chi Chin Photography.
https://saikleyarchitects.com/portfolio/hilltop-contemporary/
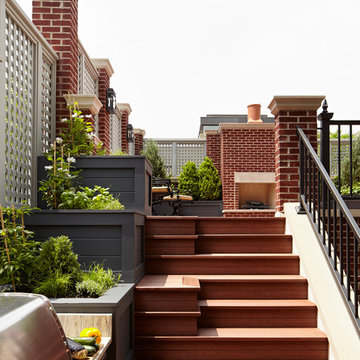
Rising amidst the grand homes of North Howe Street, this stately house has more than 6,600 SF. In total, the home has seven bedrooms, six full bathrooms and three powder rooms. Designed with an extra-wide floor plan (21'-2"), achieved through side-yard relief, and an attached garage achieved through rear-yard relief, it is a truly unique home in a truly stunning environment.
The centerpiece of the home is its dramatic, 11-foot-diameter circular stair that ascends four floors from the lower level to the roof decks where panoramic windows (and views) infuse the staircase and lower levels with natural light. Public areas include classically-proportioned living and dining rooms, designed in an open-plan concept with architectural distinction enabling them to function individually. A gourmet, eat-in kitchen opens to the home's great room and rear gardens and is connected via its own staircase to the lower level family room, mud room and attached 2-1/2 car, heated garage.
The second floor is a dedicated master floor, accessed by the main stair or the home's elevator. Features include a groin-vaulted ceiling; attached sun-room; private balcony; lavishly appointed master bath; tremendous closet space, including a 120 SF walk-in closet, and; an en-suite office. Four family bedrooms and three bathrooms are located on the third floor.
This home was sold early in its construction process.
Nathan Kirkman
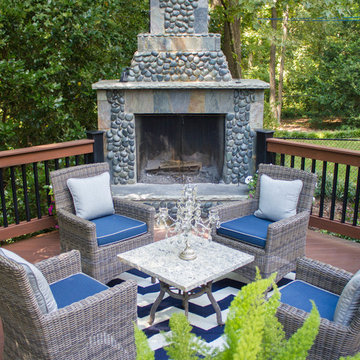
Heather Cooper Photography
Traditional backyard deck in Atlanta with a fire feature, no cover and mixed railing.
Traditional backyard deck in Atlanta with a fire feature, no cover and mixed railing.
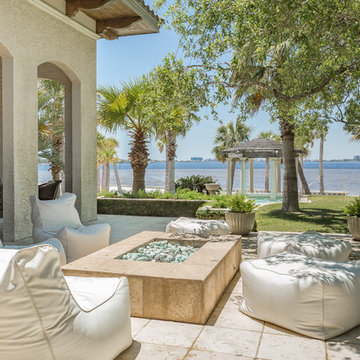
An Architectural and Interior Design Masterpiece! This luxurious waterfront estate resides on 4 acres of a private peninsula, surrounded by 3 sides of an expanse of water with unparalleled, panoramic views. 1500 ft of private white sand beach, private pier and 2 boat slips on Ono Harbor. Spacious, exquisite formal living room, dining room, large study/office with mahogany, built in bookshelves. Family Room with additional breakfast area. Guest Rooms share an additional Family Room. Unsurpassed Master Suite with water views of Bellville Bay and Bay St. John featuring a marble tub, custom tile outdoor shower, and dressing area. Expansive outdoor living areas showcasing a saltwater pool with swim up bar and fire pit. The magnificent kitchen offers access to a butler pantry, balcony and an outdoor kitchen with sitting area. This home features Brazilian Wood Floors and French Limestone Tiles throughout. Custom Copper handrails leads you to the crow's nest that offers 360degree views.
Photos: Shawn Seals, Fovea 360 LLC
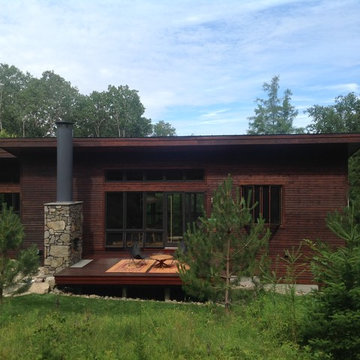
Mid-sized country backyard deck in Other with a fire feature and a roof extension.
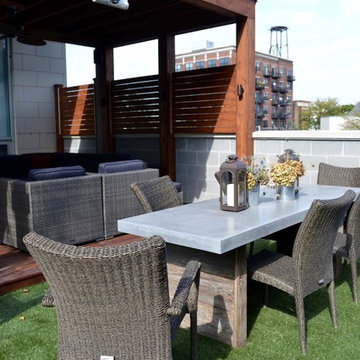
Mid-sized contemporary rooftop deck in Chicago with a fire feature and a pergola.
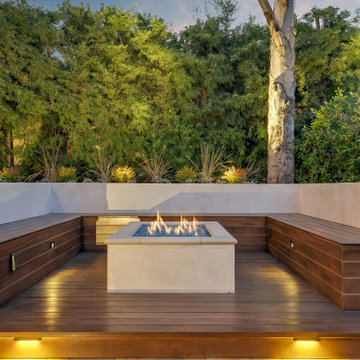
Mid-sized contemporary backyard deck in Los Angeles with a fire feature and no cover.
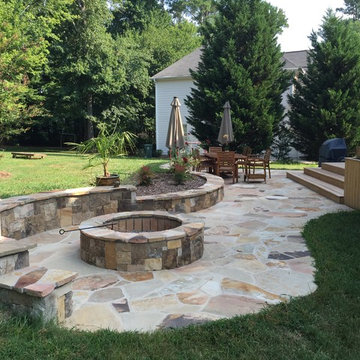
This custom designed and built deck features some benching and planters. It leads down to a gorgeous stone patio with retaining wall and fire pit.
Mid-sized traditional backyard deck in Raleigh with a fire feature and no cover.
Mid-sized traditional backyard deck in Raleigh with a fire feature and no cover.
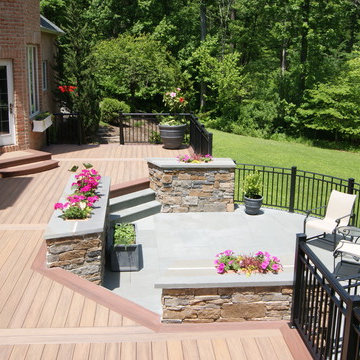
Multi-level deck with a curved, lower lounge area with thermal
Bluestone decking and built-in stone planters.
Custom fabricated rails in a textured black finish. Lighting on Stairs and rails.
There is a shady relaxation area under a custom matching pergola.
This deck is perfect for entertaining and relaxing!

Large beach style backyard and ground level deck in Chicago with a fire feature, a pergola and mixed railing.
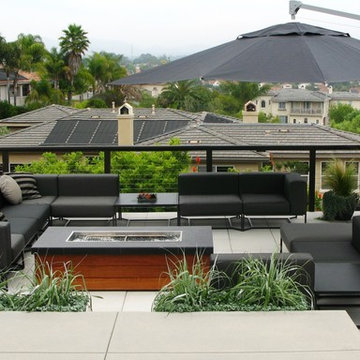
Gloster furniture, Caravita umbrella
Design ideas for a contemporary rooftop and rooftop deck in San Diego with a fire feature.
Design ideas for a contemporary rooftop and rooftop deck in San Diego with a fire feature.
Green Deck Design Ideas with a Fire Feature
7
