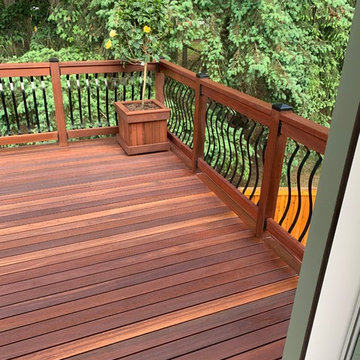Green Deck Design Ideas with Wood Railing
Refine by:
Budget
Sort by:Popular Today
21 - 40 of 358 photos
Item 1 of 3

Green wall and all plantings designed and installed by Bright Green (brightgreen.co.uk) | Decking by Luxe Projects London | Nillo Grey/Taupe Outdoor rug from Benuta | Copa garden lounge furniture set & Sacha burnt orange garden stool, both from Made.com | 'Regent' raw copper wall lights & Fulbrook rectangular mirror from gardentrading.co.uk
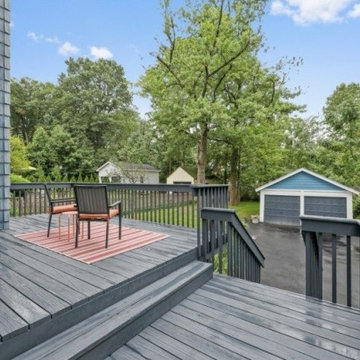
This is an example of a transitional backyard and ground level deck in New York with no cover and wood railing.
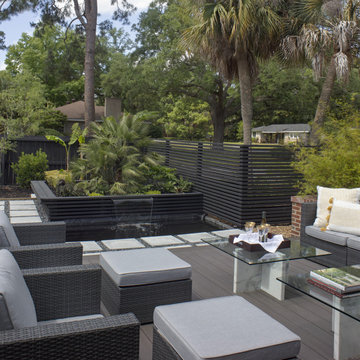
Extending the home's interior spaces into the outdoors, this large, raised deck has several seating areas with a view of the custom fountain that cascades into a koi pond. All the paving is permeable to allow for drainage, and the openwork fencing provides privacy without entirely blocking out the charming neighborhood. | Photography by Atlantic Archives
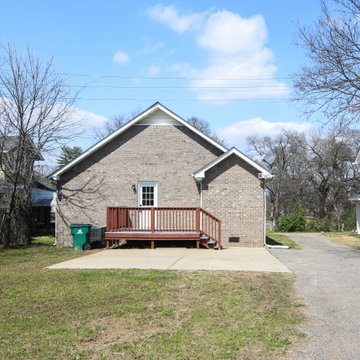
Design ideas for a small modern backyard and ground level deck in Nashville with no cover and wood railing.
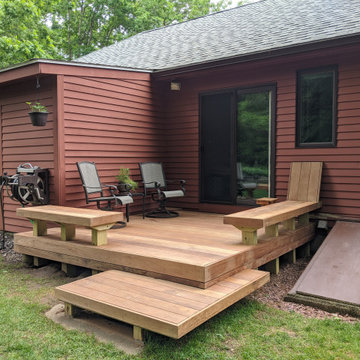
Close up of the smaller deck.
Design ideas for a large modern backyard and ground level deck in Boston with wood railing.
Design ideas for a large modern backyard and ground level deck in Boston with wood railing.
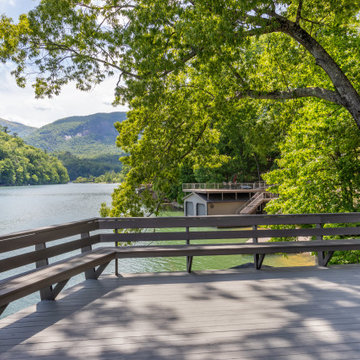
View from the deck at the lake house. Lake and mountain views in Lake Lure, NC
Large transitional backyard and first floor deck in Other with with dock, no cover and wood railing.
Large transitional backyard and first floor deck in Other with with dock, no cover and wood railing.
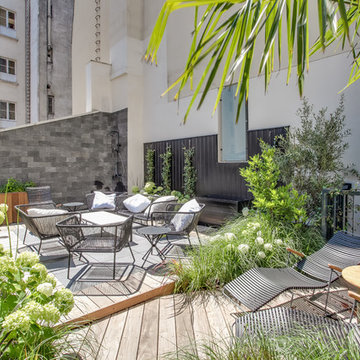
Conception / Réalisation Terrasses des Oliviers - Paysagiste Paris
This is an example of a mid-sized modern rooftop and rooftop deck in Paris with an outdoor shower, no cover and wood railing.
This is an example of a mid-sized modern rooftop and rooftop deck in Paris with an outdoor shower, no cover and wood railing.
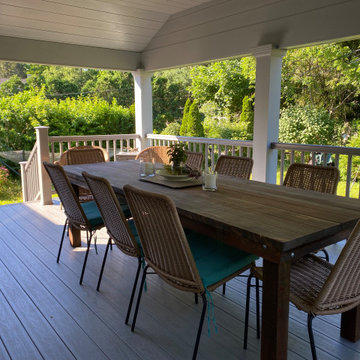
Best Redwood 9ft Farmhouse Dining Table
Inspiration for a large country backyard and first floor deck in San Diego with a roof extension and wood railing.
Inspiration for a large country backyard and first floor deck in San Diego with a roof extension and wood railing.
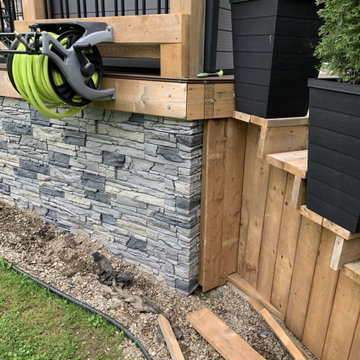
James selected GenStone's Northern Slate Stacked Stone panels, providing a simple, cost-effective solution that can be completed in a single weekend. James reports that he loves the results, and it is easy to see why.

This is an example of a mid-sized contemporary backyard and ground level deck in Los Angeles with with privacy feature, no cover and wood railing.
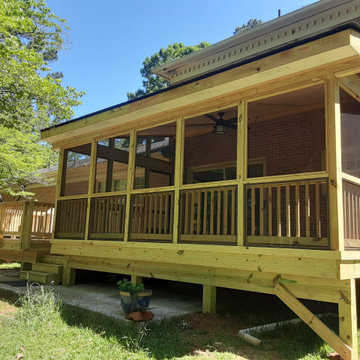
The design details of this outdoor project were based entirely on the needs and desires of these clients. Like all of the projects we design and build, this one was custom made for the way the homeowners want to enjoy the outdoors. The clients made their own design decisions regarding the size of their project and the materials used. They chose pressure-treated pine for the screened porch, including the porch floor, and the deck and railings.
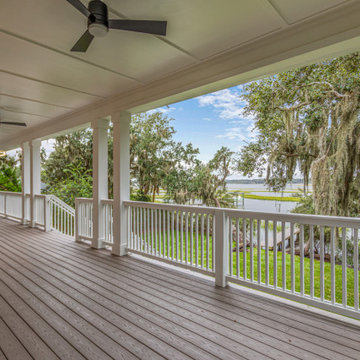
French doors lead to an expansive 2nd story deck with stunning views of the marsh and the intercoastal. Composite decking assures low maintenance for the owners.
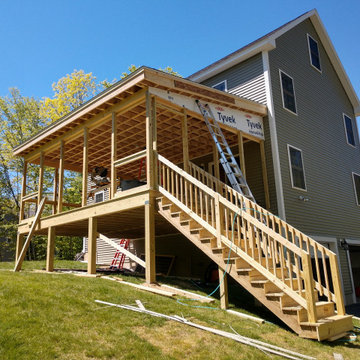
Pressure Treated Deck, Staircase, and Roof, Under Construction- Nottingham NH
Design ideas for a mid-sized contemporary backyard and ground level deck in Boston with wood railing.
Design ideas for a mid-sized contemporary backyard and ground level deck in Boston with wood railing.
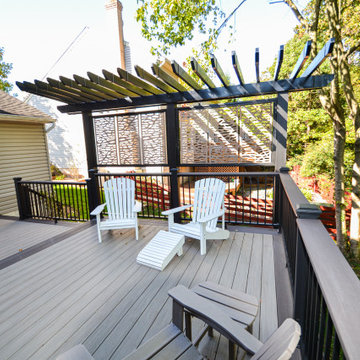
Mid-sized asian backyard and ground level deck in DC Metro with an awning and wood railing.
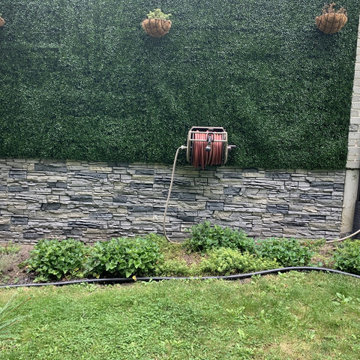
James selected GenStone's Northern Slate Stacked Stone panels, providing a simple, cost-effective solution that can be completed in a single weekend. James reports that he loves the results, and it is easy to see why.
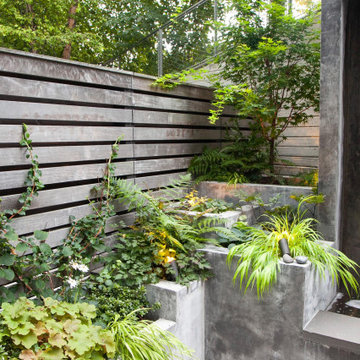
Design ideas for a mid-sized modern backyard and ground level deck in New York with a water feature, no cover and wood railing.
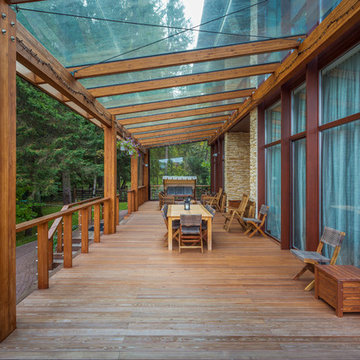
Архитекторы: Дмитрий Глушков, Фёдор Селенин; Фото: Антон Лихтарович
Inspiration for a large eclectic courtyard and ground level deck in Moscow with a roof extension and wood railing.
Inspiration for a large eclectic courtyard and ground level deck in Moscow with a roof extension and wood railing.
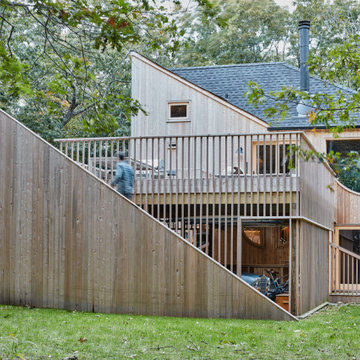
Inspiration for a midcentury side yard and first floor deck in New York with no cover and wood railing.
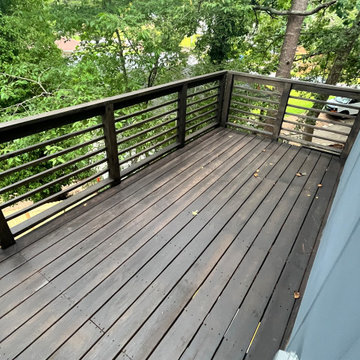
In 2021, Reynard Architectural Designs accepted its first design project. Our team partnered with Tobars Dobbs to transform a tiny, abandoned ranch in West Atlanta into an expansive contemporary modern home.
The first floor, existing brickwork, and main structure where kept in tact. The original ranch was a closed floor plan with 2 bedrooms and 2 bathrooms with an extended hallway. All the interior finishes, appliances and walls were removed to convert the home into an open floor plan that maximizes space on the first floor. The finished home is a modern contemporary design that doubled the number of bedrooms, created four accessible outdoor decks, and created a fresh look that balances simplicity with plenty of character.
The home on Shirley Street takes advantage of minimalist/modern design elements, clean white countertops and cupboards that are complimented nicely by classic stainless steel finishes. The original ranch home was once confined and segmented.
Now, an open stairway that is bathed in natural light leads to the main living space above. Low profile jack and jill vanity mirrors, a soaker tub with a view, and a spacious shower all highlight the serene master bathroom.
The master bedroom makes great use of light with a small, private transom above the bed and easy outdoor access to a private patio deck behind the main sleeping quarters.
A private getaway shaded by the surrounding live oaks is just what's needed after a long day at work. The home on Shirley Street features four of these private patio decks that provide additional entertainment and relaxation space.
Green Deck Design Ideas with Wood Railing
2
