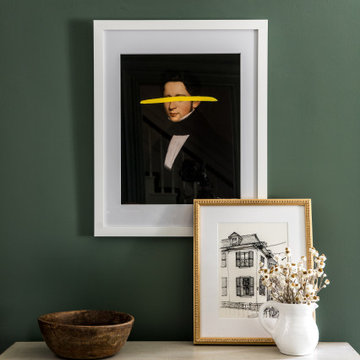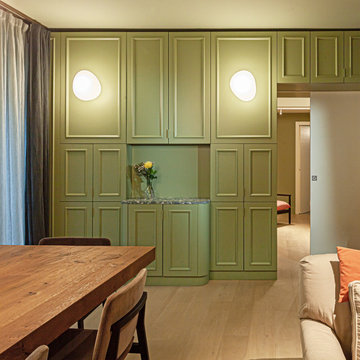Green Dining Room Design Ideas
Refine by:
Budget
Sort by:Popular Today
81 - 100 of 786 photos
Item 1 of 3
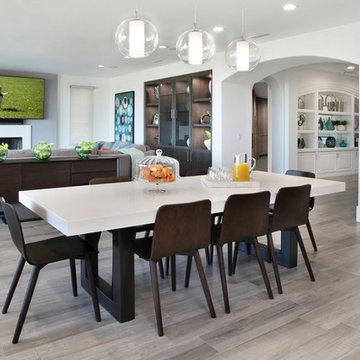
This great room serves as a spacious gathering place for a young, active family. The room has several custom-designed features, including the built-in display cabinet and one-of-a-kind white quartz dining table.
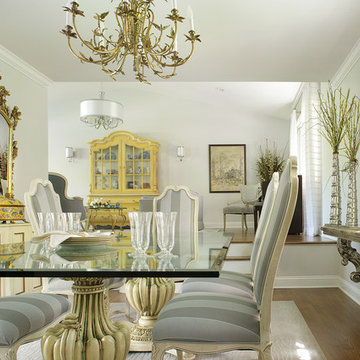
In the dining room, the formerly plastic-encased seating was reupholstered in a contemporary gray fabric. To create an interesting detail, a stripe pattern was used on the front of the chairs and a solid color on the back. The table, chandelier and cabinet remained and we brought in the mirror and shelf that once hung in the living room. The shelf now functions as a much needed server under the window in the dining room.
See the before picture at the end of this project.
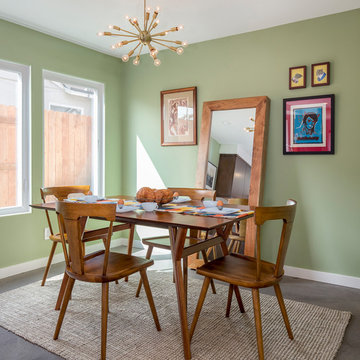
Our homeowners approached us for design help shortly after purchasing a fixer upper. They wanted to redesign the home into an open concept plan. Their goal was something that would serve multiple functions: allow them to entertain small groups while accommodating their two small children not only now but into the future as they grow up and have social lives of their own. They wanted the kitchen opened up to the living room to create a Great Room. The living room was also in need of an update including the bulky, existing brick fireplace. They were interested in an aesthetic that would have a mid-century flair with a modern layout. We added built-in cabinetry on either side of the fireplace mimicking the wood and stain color true to the era. The adjacent Family Room, needed minor updates to carry the mid-century flavor throughout.
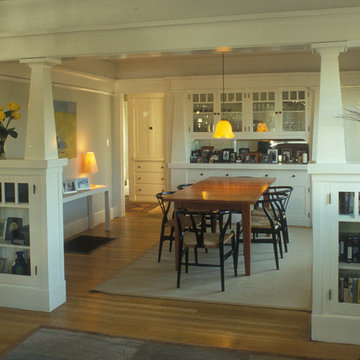
Built-in bookcases form a partial height wall that partially encloses the dining room while still maintaining transparency and spatial flow. Craftsman detailing is maintained throughout.
Hewitt Garrison Photography
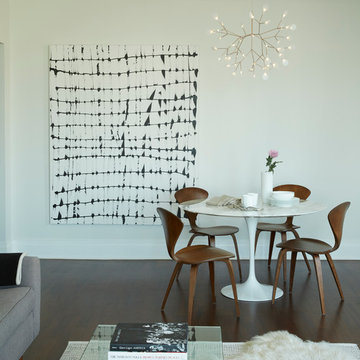
Photo of a mid-sized modern dining room in Other with white walls and dark hardwood floors.

Breakfast nook next to the kitchen, coffered ceiling and white brick wall.
Photo of a large traditional dining room in Austin with white walls, medium hardwood floors, a standard fireplace, a brick fireplace surround, brown floor, coffered and wood walls.
Photo of a large traditional dining room in Austin with white walls, medium hardwood floors, a standard fireplace, a brick fireplace surround, brown floor, coffered and wood walls.
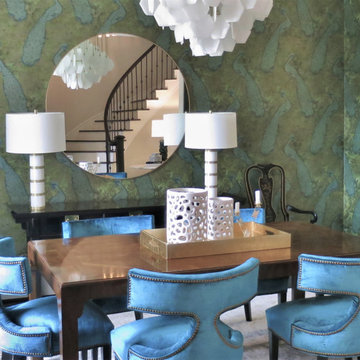
The star of the show is the peacock wallpaper in greens and blues. Dining chairs in blue accents the wallpaper, and the round mirror reflects the circular staircase beyond.
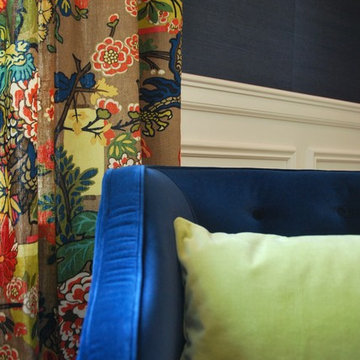
An updated take on traditional design. New Traditional dining room with antique dining room table and chairs but updated grasscloth walls and chiang mai dragon curtains.
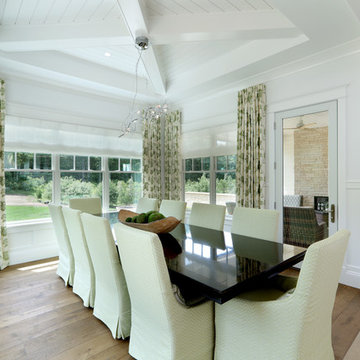
Builder: Homes by True North
Interior Designer: L. Rose Interiors
Photographer: M-Buck Studio
This charming house wraps all of the conveniences of a modern, open concept floor plan inside of a wonderfully detailed modern farmhouse exterior. The front elevation sets the tone with its distinctive twin gable roofline and hipped main level roofline. Large forward facing windows are sheltered by a deep and inviting front porch, which is further detailed by its use of square columns, rafter tails, and old world copper lighting.
Inside the foyer, all of the public spaces for entertaining guests are within eyesight. At the heart of this home is a living room bursting with traditional moldings, columns, and tiled fireplace surround. Opposite and on axis with the custom fireplace, is an expansive open concept kitchen with an island that comfortably seats four. During the spring and summer months, the entertainment capacity of the living room can be expanded out onto the rear patio featuring stone pavers, stone fireplace, and retractable screens for added convenience.
When the day is done, and it’s time to rest, this home provides four separate sleeping quarters. Three of them can be found upstairs, including an office that can easily be converted into an extra bedroom. The master suite is tucked away in its own private wing off the main level stair hall. Lastly, more entertainment space is provided in the form of a lower level complete with a theatre room and exercise space.

Design ideas for a large traditional open plan dining in London with green walls, medium hardwood floors, a standard fireplace, a stone fireplace surround, brown floor, exposed beam and panelled walls.

This grand and historic home renovation transformed the structure from the ground up, creating a versatile, multifunctional space. Meticulous planning and creative design brought the client's vision to life, optimizing functionality throughout.
In the dining room, a captivating blend of dark blue-gray glossy walls and silvered ceiling wallpaper creates an ambience of warmth and luxury. Elegant furniture and stunning lighting complement the space, adding a touch of refined sophistication.
---
Project by Wiles Design Group. Their Cedar Rapids-based design studio serves the entire Midwest, including Iowa City, Dubuque, Davenport, and Waterloo, as well as North Missouri and St. Louis.
For more about Wiles Design Group, see here: https://wilesdesigngroup.com/
To learn more about this project, see here: https://wilesdesigngroup.com/st-louis-historic-home-renovation
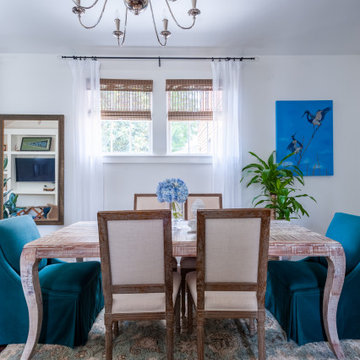
New Orleans uptown home with plenty of natural lighting
Dining room area with white walls and high ceilings
Natural woven shades and white sheer curtains to let the natural light in
Rustic dining room table with green accent chairs and light colored area rug underneath
Blue flowers and blue wall art to compliment the blue decor living room
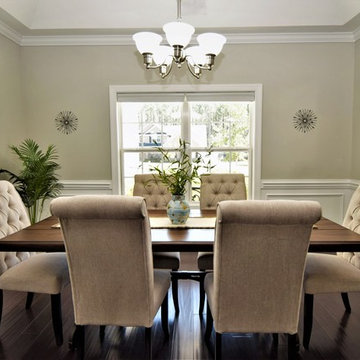
Alina@Savannah Home Styling
Inspiration for a mid-sized transitional dining room in Other with beige walls, dark hardwood floors, no fireplace and brown floor.
Inspiration for a mid-sized transitional dining room in Other with beige walls, dark hardwood floors, no fireplace and brown floor.
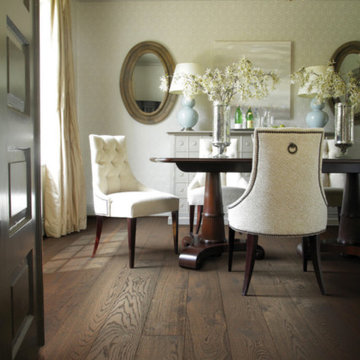
Design ideas for a mid-sized contemporary separate dining room in Minneapolis with beige walls, dark hardwood floors and no fireplace.
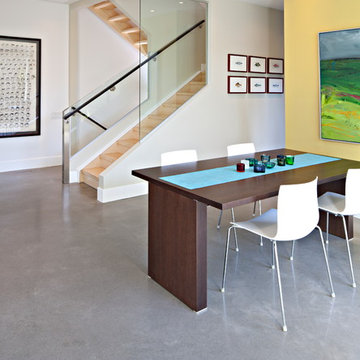
Design ideas for a mid-sized contemporary open plan dining in Calgary with concrete floors, white walls, no fireplace and grey floor.
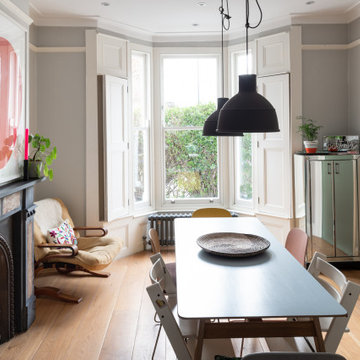
A family focused dining room which allows for comfortable family meals and entertaining guests. The wide wooden floorboards give the room an area and natural feel.
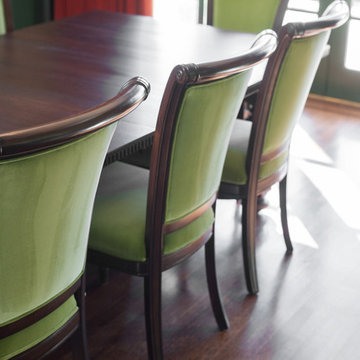
Steven Dewall
Design ideas for a mid-sized traditional separate dining room in Los Angeles with multi-coloured walls, dark hardwood floors and no fireplace.
Design ideas for a mid-sized traditional separate dining room in Los Angeles with multi-coloured walls, dark hardwood floors and no fireplace.
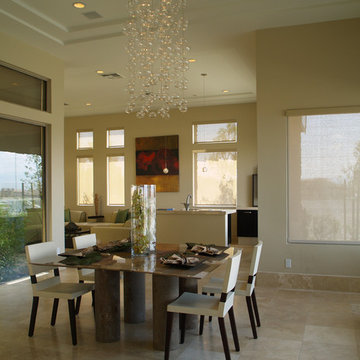
Design ideas for a large contemporary open plan dining in San Diego with beige walls, limestone floors, no fireplace and beige floor.
Green Dining Room Design Ideas
5
