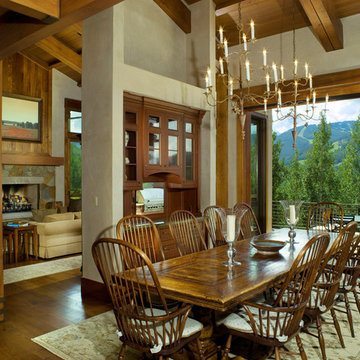Green Dining Room Design Ideas
Refine by:
Budget
Sort by:Popular Today
1 - 20 of 119 photos
Item 1 of 3
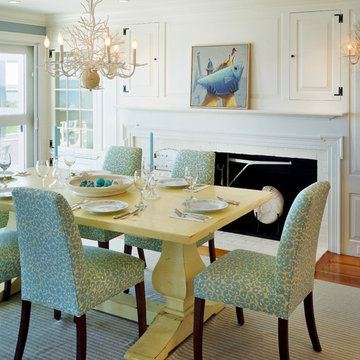
Brian Vanden Brink
Inspiration for a beach style dining room in Boston with white walls, dark hardwood floors, a standard fireplace and a brick fireplace surround.
Inspiration for a beach style dining room in Boston with white walls, dark hardwood floors, a standard fireplace and a brick fireplace surround.
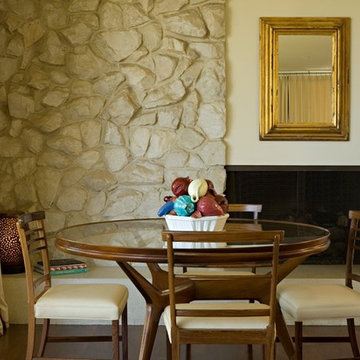
Design ideas for a transitional dining room in Los Angeles with beige walls, dark hardwood floors, a stone fireplace surround and a ribbon fireplace.
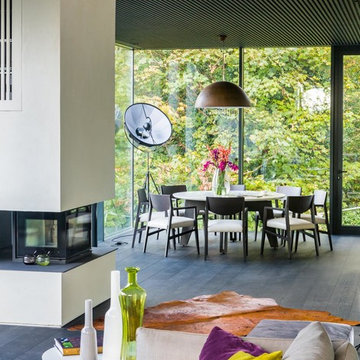
Assen Emilov
Contemporary dining room in London with dark hardwood floors and a two-sided fireplace.
Contemporary dining room in London with dark hardwood floors and a two-sided fireplace.
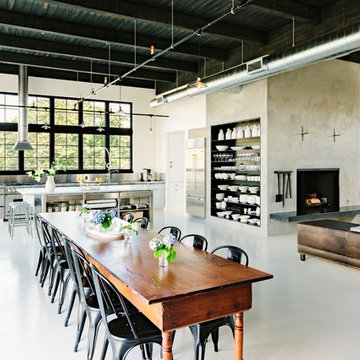
With an open plan and exposed structure, every interior element had to be beautiful and functional. Here you can see the massive concrete fireplace as it defines four areas. On one side, it is a wood burning fireplace with firewood as it's artwork. On another side it has additional dish storage carved out of the concrete for the kitchen and dining. The last two sides pinch down to create a more intimate library space at the back of the fireplace.
Photo by Lincoln Barber
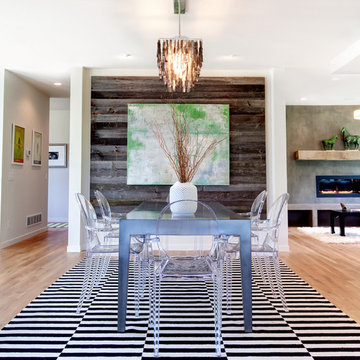
Contemporary open plan dining in Minneapolis with white walls and medium hardwood floors.

Scott Amundson Photography
Photo of a beach style dining room in Minneapolis with dark hardwood floors, a standard fireplace, a metal fireplace surround and brown floor.
Photo of a beach style dining room in Minneapolis with dark hardwood floors, a standard fireplace, a metal fireplace surround and brown floor.
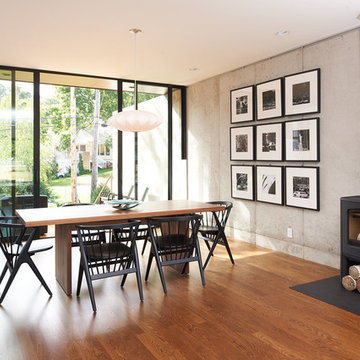
Dining room, wood burning stove, t-mass concrete walls.
Photo: Chad Holder
This is an example of a mid-sized modern dining room in Minneapolis with medium hardwood floors, a wood stove and grey walls.
This is an example of a mid-sized modern dining room in Minneapolis with medium hardwood floors, a wood stove and grey walls.
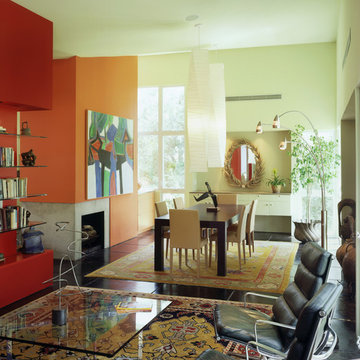
© Paul Bardagjy Photography
Inspiration for a contemporary open plan dining in Austin with a standard fireplace.
Inspiration for a contemporary open plan dining in Austin with a standard fireplace.
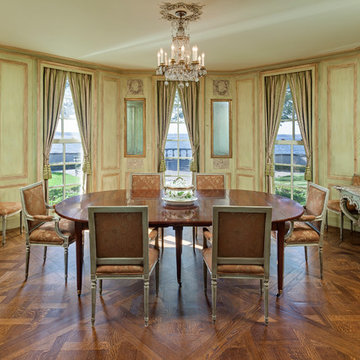
Landmark Photography
Large traditional separate dining room in Minneapolis with green walls, medium hardwood floors, a standard fireplace, a stone fireplace surround and brown floor.
Large traditional separate dining room in Minneapolis with green walls, medium hardwood floors, a standard fireplace, a stone fireplace surround and brown floor.
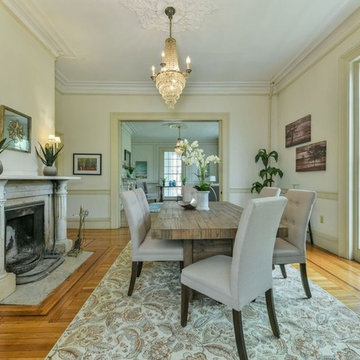
Design ideas for a large traditional separate dining room in Boston with beige walls, medium hardwood floors, a standard fireplace, a concrete fireplace surround and brown floor.
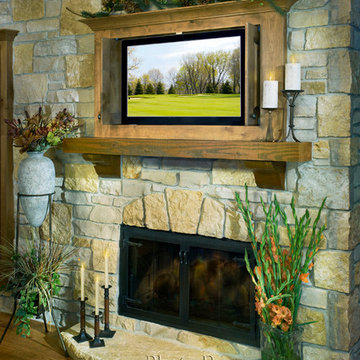
Open view of custom designed knotty alder TV enclosure/fireplace mantel by Seville Custom Cabinetry ( http://www.sevillecabinetry.com). Interesting cabinet built in the shape of a U, designed to wrap around chimney flue. There is enough depth for a flat screen TV with a positionable mount system. The doors open and retract/stow into the legs of the U. Installation by Chad Zentner, CAZ Finish Carpentry of Cedarburg, WI. Photo courtesy of Wild West Studios, Cascade, WI
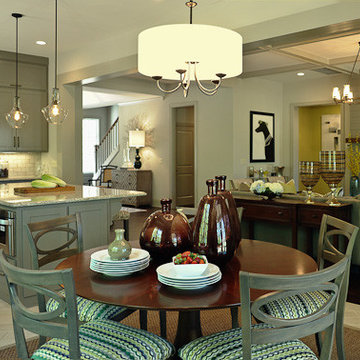
A mid-sized transitional open-concept house that impresses with its warm, neutral color palette combined with splashes of purple, green, and blue hues.
An eat-in kitchen given visual boundaries and elegant materials serves as a welcome replacement for a classic dining room with a round, wooden table paired with sage green wooden and upholstered dining chairs, and large, glass centerpieces, and a chandelier.
The kitchen is clean and elegant with shaker cabinets, pendant lighting, a large island, and light-colored granite countertops to match the light-colored flooring.
Project designed by Atlanta interior design firm, Nandina Home & Design. Their Sandy Springs home decor showroom and design studio also serve Midtown, Buckhead, and outside the perimeter.
For more about Nandina Home & Design, click here: https://nandinahome.com/
To learn more about this project, click here: https://nandinahome.com/portfolio/woodside-model-home/
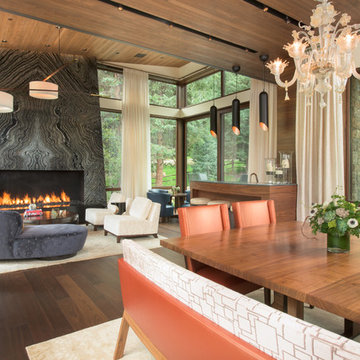
This expansive 10,000 square foot residence has the ultimate in quality, detail, and design. The mountain contemporary residence features copper, stone, and European reclaimed wood on the exterior. Highlights include a 24 foot Weiland glass door, floating steel stairs with a glass railing, double A match grain cabinets, and a comprehensive fully automated control system. An indoor basketball court, gym, swimming pool, and multiple outdoor fire pits make this home perfect for entertaining. Photo: Ric Stovall
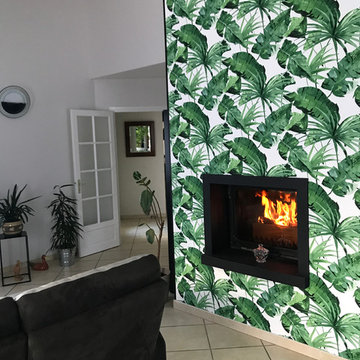
Changement d'ambiance ! La salle à manger anciennement dans des tons oranger prend des airs de jungle !
This is an example of a mid-sized tropical open plan dining in Toulouse with green walls, ceramic floors, beige floor and a hanging fireplace.
This is an example of a mid-sized tropical open plan dining in Toulouse with green walls, ceramic floors, beige floor and a hanging fireplace.
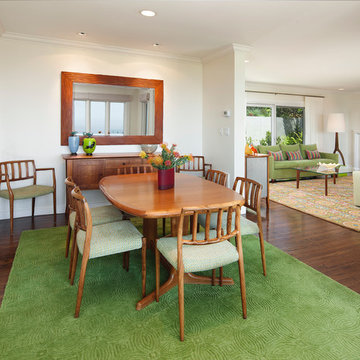
Jim Bartsch
Design ideas for a mid-sized traditional dining room in Santa Barbara with white walls, medium hardwood floors and a standard fireplace.
Design ideas for a mid-sized traditional dining room in Santa Barbara with white walls, medium hardwood floors and a standard fireplace.
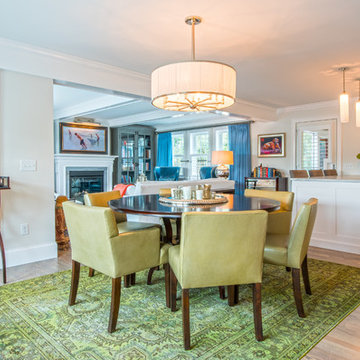
Mary Prince Photography
Inspiration for a mid-sized transitional open plan dining in Boston with white walls, light hardwood floors, a standard fireplace, a wood fireplace surround and beige floor.
Inspiration for a mid-sized transitional open plan dining in Boston with white walls, light hardwood floors, a standard fireplace, a wood fireplace surround and beige floor.
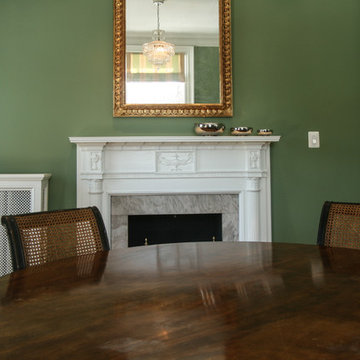
Built originally in the late 1800's, and lived in by only two families, this gem of a historic mansion was in need of a lot of work.
The goal of this project was to add central air, renovate and expand 3-1/2 baths, add one bath, add a 2nd level laundry, replace old wall paper, and to combine a kitchen, breakfast room, laundry and butler's pantry into one large farmhouse style kitchen. We also added radiator covers, replaced kitchen flooring, added a mudroom, and added wainscot to the main stair. Finally, we upgraded all lighting and wiring throughout the house. We are about to start phase 2 of the project to restore the windows, new landscaping, painting and restoring the trim and siding for the house and restoring the roofing and flashing. We are also looking to add a side porch and deck.
The challenge of this project was to do all of this work, but to keep the soul and character of the house in tact. The owners loved the house as it was, so it was very important to keep and restore as much as possible.
In the rest of the house, the owners decided to just add tongue oil to the floors. Fireplaces were kept in tact. Original pine trim and millwork were restored and we added a window seat on the 3rd floor.
The further challenge was to do this work, including planning and all interior design in 4-1/2 months. By signing up Hyo Lee and his company Millennium Homes as our contractor from the beginning, we met the demanding schedule.
We looked back to the time period and selected finishes and details that seemed appropriate. The client built a large idea book on Houzz which helped throughout the project to make sure we could design to their style.
Bathrooms carry a theme of natural marble and stones.
The kitchen features an antique oak herringbone floor from Mountain Lumber. Cabinets are inset, with a small bead to emulate antiques in the owner's collection and to maintain the simple details of the existing Butler's Pantry cabinets which we kept and restored. Wallpaper selections were made by the client with help from Mona Berman Interiors.
We are very proud of how this team effort turned out and how the house is beaming with the new life of its upgrades, and new life from a new family moving in.
Michael Geissinger photographer. www.mikegphotos.com
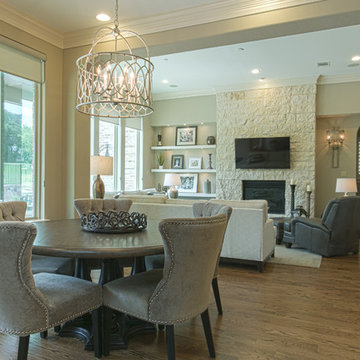
Client wanted an updated look in lighting for the breakfast/dining room table along with updated upholstered chairs, this space looks warm and inviting. This interesting light fixture is from Visual Comfort.
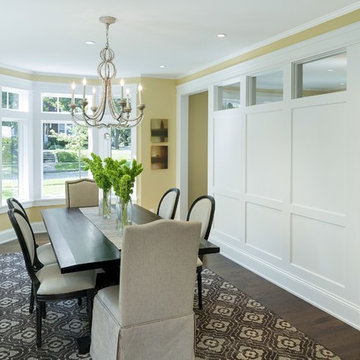
Inspiration for a mid-sized traditional separate dining room in Minneapolis with yellow walls, dark hardwood floors and no fireplace.
Green Dining Room Design Ideas
1
