Green Exterior Design Ideas
Refine by:
Budget
Sort by:Popular Today
1 - 20 of 992 photos
Item 1 of 3
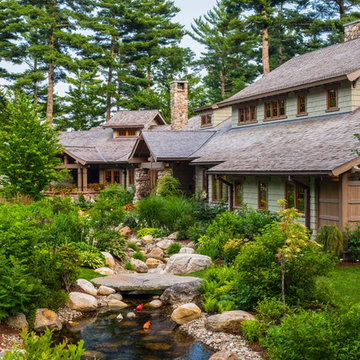
Brian Vanden Brink Photographer
This is an example of a large arts and crafts two-storey green house exterior in Portland Maine with wood siding, a gable roof and a shingle roof.
This is an example of a large arts and crafts two-storey green house exterior in Portland Maine with wood siding, a gable roof and a shingle roof.
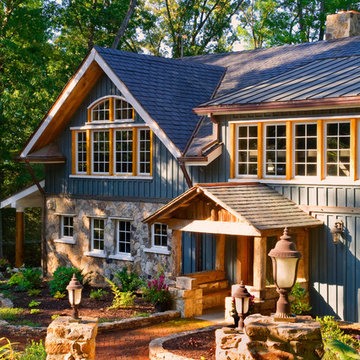
Tony Giammarino
This is an example of a large country two-storey green house exterior in Richmond with mixed siding, a mixed roof and a gable roof.
This is an example of a large country two-storey green house exterior in Richmond with mixed siding, a mixed roof and a gable roof.
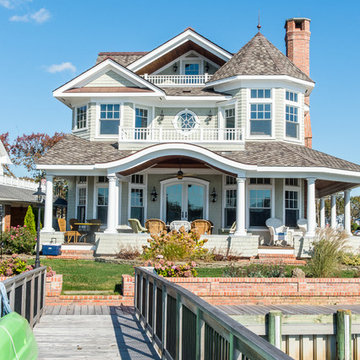
http://www.dlauphoto.com/david/
David Lau
Large traditional three-storey green exterior in New York with wood siding and a gable roof.
Large traditional three-storey green exterior in New York with wood siding and a gable roof.
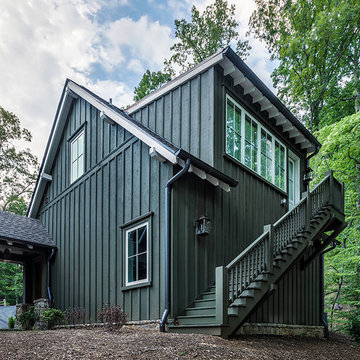
This light and airy lake house features an open plan and refined, clean lines that are reflected throughout in details like reclaimed wide plank heart pine floors, shiplap walls, V-groove ceilings and concealed cabinetry. The home's exterior combines Doggett Mountain stone with board and batten siding, accented by a copper roof.
Photography by Rebecca Lehde, Inspiro 8 Studios.
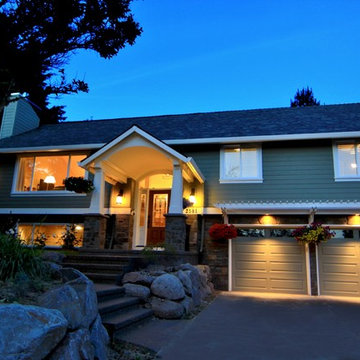
This West Linn 1970's split level home received a complete exterior and interior remodel. The design included removing the existing roof to vault the interior ceilings and increase the pitch of the roof. Custom quarried stone was used on the base of the home and new siding applied above a belly band for a touch of charm and elegance. The new barrel vaulted porch and the landscape design with it's curving walkway now invite you in. Photographer: Benson Images and Designer's Edge Kitchen and Bath
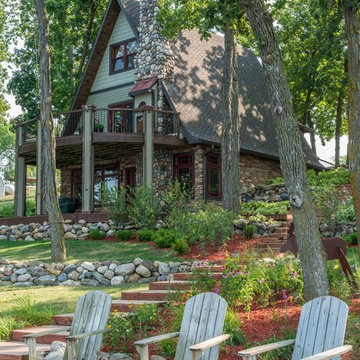
Interior designer Scott Dean's home on Sun Valley Lake
Photo of a mid-sized traditional three-storey green exterior in Other with mixed siding and a gable roof.
Photo of a mid-sized traditional three-storey green exterior in Other with mixed siding and a gable roof.

The front door to this home is on the right, near the middle of the house. A curved walkway and inviting Ipe deck guide visitors to the entrance.
Design ideas for a large arts and crafts two-storey stucco green house exterior in San Francisco with a gable roof, a mixed roof and a grey roof.
Design ideas for a large arts and crafts two-storey stucco green house exterior in San Francisco with a gable roof, a mixed roof and a grey roof.
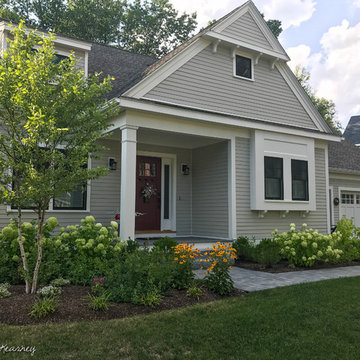
Angela Kearney, Minglewood
Mid-sized country two-storey green apartment exterior in Boston with concrete fiberboard siding, a gable roof and a shingle roof.
Mid-sized country two-storey green apartment exterior in Boston with concrete fiberboard siding, a gable roof and a shingle roof.
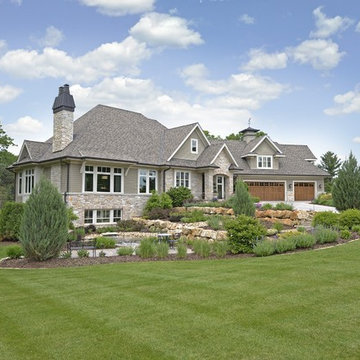
Photography: Spacecrafting Photography
Large one-storey green exterior in Minneapolis with mixed siding.
Large one-storey green exterior in Minneapolis with mixed siding.
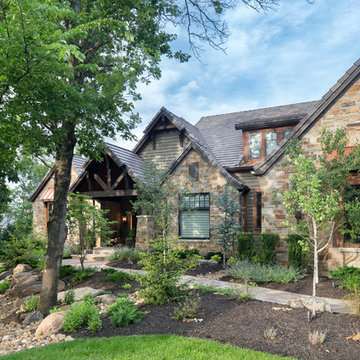
The mountains have never felt closer to eastern Kansas in this gorgeous, mountain-style custom home. Luxurious finishes, like faux painted walls and top-of-the-line fixtures and appliances, come together with countless custom-made details to create a home that is perfect for entertaining, relaxing, and raising a family. The exterior landscaping and beautiful secluded lot on wooded acreage really make this home feel like you're living in comfortable luxury in the middle of the Colorado Mountains.
Photos by Thompson Photography
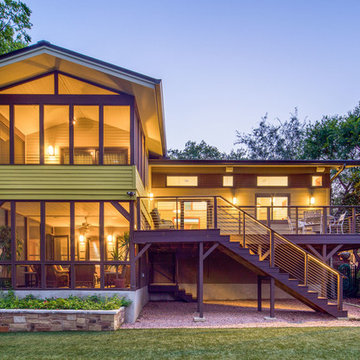
fiber cement siding painted Cleveland Green (7" siding), Sweet Vibrations (4" siding), and Texas Leather (11" siding)—all by Benjamin Moore • window trim and clerestory band painted Night Horizon by Benjamin Moore • soffit & fascia painted Camouflage by Benjamin Moore • Photography by Tre Dunham
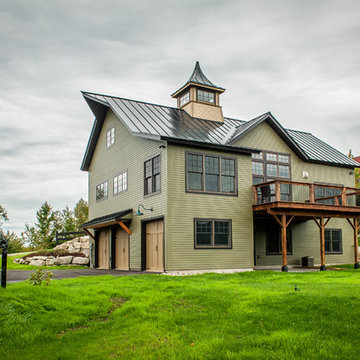
The Cabot provides 2,367 square feet of living space, 3 bedrooms and 2.5 baths. This stunning barn style design focuses on open concept living.
Northpeak Photography
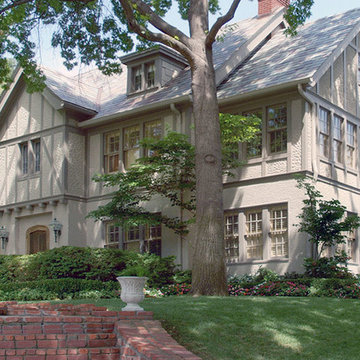
A new home office, master bathroom and master closet were added to the second story over the sunroom creating an expansive master suite. Three quarries were contacted and became sources for the multi-colored slate roof. As a result, the new and existing roofs are perfect matches. The unique stucco appearance of the second level was duplicated by our stucco subcontractor, who “punched” the fresh stucco with rag wrapped hands.
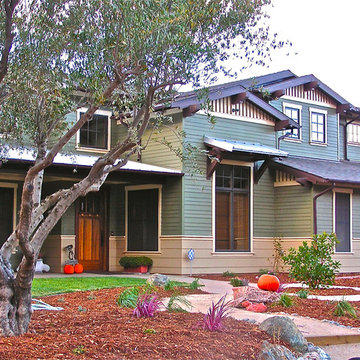
Photo of an expansive arts and crafts two-storey green exterior in San Luis Obispo with wood siding and a gable roof.
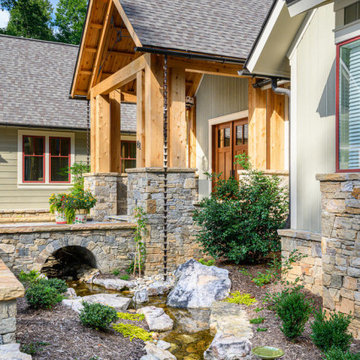
Design ideas for a large arts and crafts two-storey green house exterior in Other with wood siding and a shingle roof.
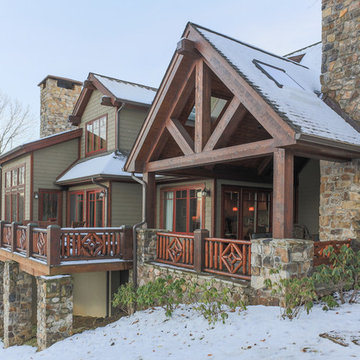
Home is flanked by two stone chimneys with red windows and trim, a soft olive green maintenance-free cement fiberboard placed perfectly on the hillside.
Designed by Melodie Durham of Durham Designs & Consulting, LLC.
Photo by Livengood Photographs [www.livengoodphotographs.com/design].
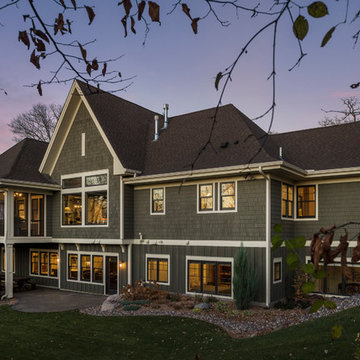
Spacecrafting
This is an example of an expansive arts and crafts two-storey green exterior in Minneapolis with wood siding and a hip roof.
This is an example of an expansive arts and crafts two-storey green exterior in Minneapolis with wood siding and a hip roof.
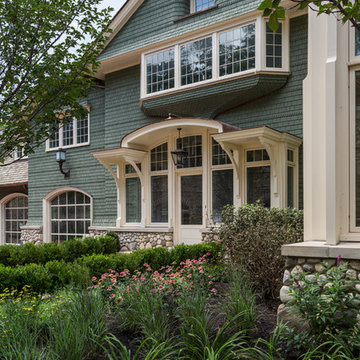
Lowell Custom Homes, Lake Geneva, WI. Lake house in Fontana, Wi. Classic shingle style architecture featuring fine exterior detailing and finished in Benjamin Moore’s Great Barrington Green HC122 with French Vanilla trim. The roof is Cedar Shake with Copper Gutters and Downspouts.
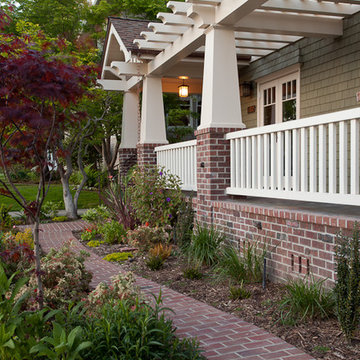
Inspiration for an expansive arts and crafts three-storey green exterior in San Francisco with mixed siding.
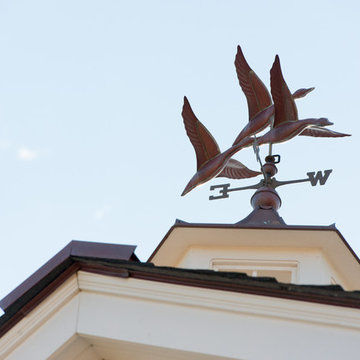
http://www.dlauphoto.com/david/
David Lau
Photo of a large beach style three-storey green exterior in New York with wood siding and a gable roof.
Photo of a large beach style three-storey green exterior in New York with wood siding and a gable roof.
Green Exterior Design Ideas
1