Green Exterior Design Ideas
Refine by:
Budget
Sort by:Popular Today
1 - 20 of 64 photos
Item 1 of 3
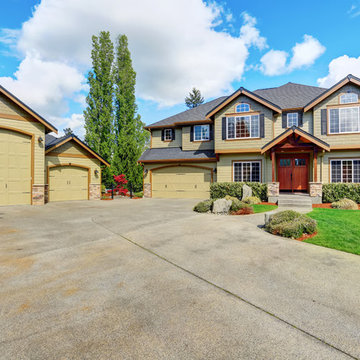
Photo of a large traditional two-storey green house exterior in Chicago with wood siding, a hip roof and a shingle roof.
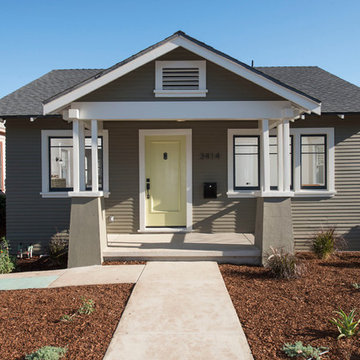
A classic 1922 California bungalow in the historic Jefferson Park neighborhood of Los Angeles restored and enlarged by Tim Braseth of ArtCraft Homes completed in 2015. Originally a 2 bed/1 bathroom cottage, it was enlarged with the addition of a new kitchen wing and master suite for a total of 3 bedrooms and 2 baths. Original vintage details such as a Batchelder tile fireplace and Douglas Fir flooring are complemented by an all-new vintage-style kitchen with butcher block countertops, hex-tiled bathrooms with beadboard wainscoting, original clawfoot tub, subway tile master shower, and French doors leading to a redwood deck overlooking a fully-fenced and gated backyard. The new en suite master retreat features a vaulted ceiling, walk-in closet, and French doors to the backyard deck. Remodeled by ArtCraft Homes. Staged by ArtCraft Collection. Photography by Larry Underhill.
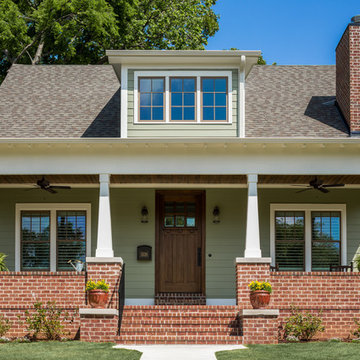
Tommy Daspit Photography
Arts and crafts two-storey green exterior in Birmingham with a shingle roof, wood siding and a hip roof.
Arts and crafts two-storey green exterior in Birmingham with a shingle roof, wood siding and a hip roof.
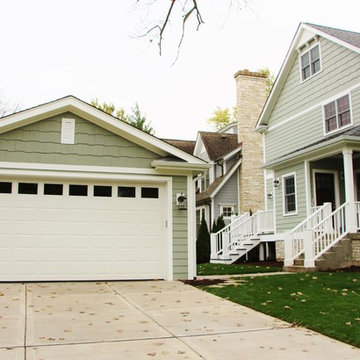
Mid-sized traditional two-storey green exterior in Chicago with concrete fiberboard siding and a gable roof.
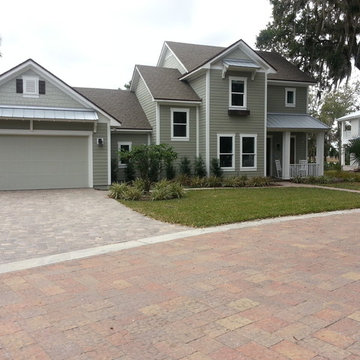
Built by Glenn Layton Homes
Inspiration for a large traditional two-storey green exterior in Jacksonville with vinyl siding and a gable roof.
Inspiration for a large traditional two-storey green exterior in Jacksonville with vinyl siding and a gable roof.
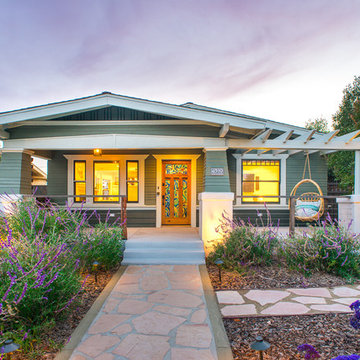
Photo of a mid-sized arts and crafts one-storey green exterior in San Diego with a gable roof and wood siding.
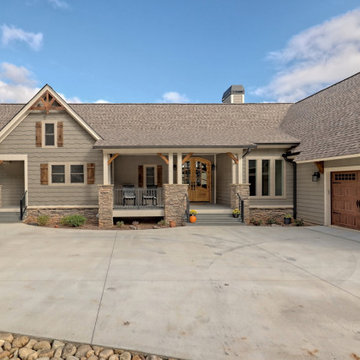
This gorgeous craftsman home features a main level and walk-out basement with an open floor plan, large covered deck, and custom cabinetry. Featured here is the front elevation.
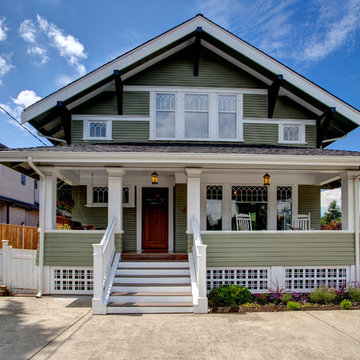
This hundred year old house just oozes with charm.
Photographer: John Wilbanks, Interior Designer: Kathryn Tegreene Interior Design
Design ideas for an arts and crafts two-storey green exterior in Seattle.
Design ideas for an arts and crafts two-storey green exterior in Seattle.
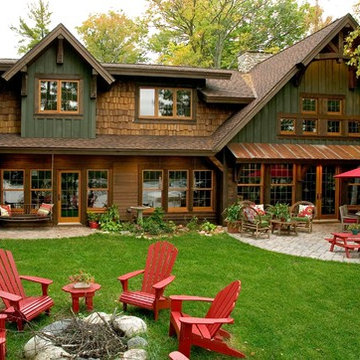
This is an example of a country two-storey green exterior in Minneapolis with wood siding.
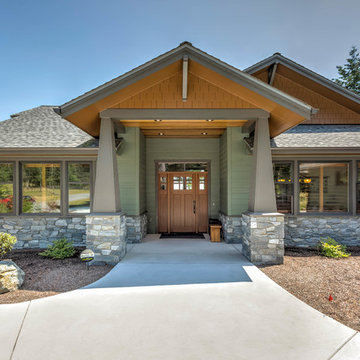
Stunning zero barrier covered entry.
Snowberry Lane Photography
Inspiration for a mid-sized arts and crafts one-storey green house exterior in Seattle with concrete fiberboard siding, a gable roof and a shingle roof.
Inspiration for a mid-sized arts and crafts one-storey green house exterior in Seattle with concrete fiberboard siding, a gable roof and a shingle roof.
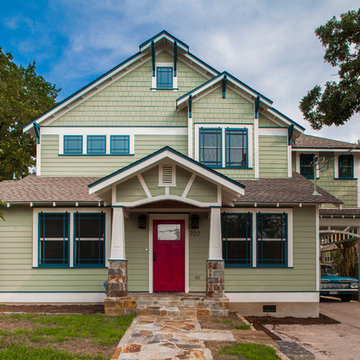
One of the most important things for the homeowners was to maintain the look and feel of the home. The architect felt that the addition should be about continuity, riffing on the idea of symmetry rather than asymmetry. This approach shows off exceptional craftsmanship in the framing of the hip and gable roofs. And while most of the home was going to be touched or manipulated in some way, the front porch, walls and part of the roof remained the same. The homeowners continued with the craftsman style inside, but added their own east coast flare and stylish furnishings. The mix of materials, pops of color and retro touches bring youth to the spaces.
Photography by Tre Dunham
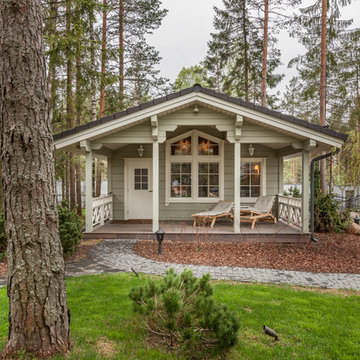
Traditional one-storey green house exterior in Saint Petersburg with wood siding and a gable roof.
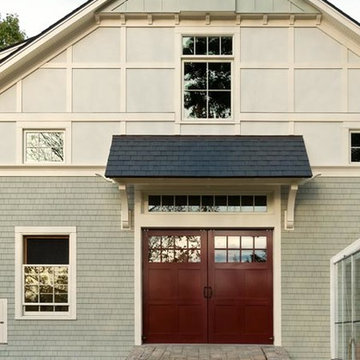
Photo Credit: Leo McKillop
Design ideas for a large country two-storey green exterior in Boston with mixed siding and a gable roof.
Design ideas for a large country two-storey green exterior in Boston with mixed siding and a gable roof.

When Ami McKay was asked by the owners of Park Place to design their new home, she found inspiration in both her own travels and the beautiful West Coast of Canada which she calls home. This circa-1912 Vancouver character home was torn down and rebuilt, and our fresh design plan allowed the owners dreams to come to life.
A closer look at Park Place reveals an artful fusion of diverse influences and inspirations, beautifully brought together in one home. Within the kitchen alone, notable elements include the French-bistro backsplash, the arched vent hood (including hidden, seamlessly integrated shelves on each side), an apron-front kitchen sink (a nod to English Country kitchens), and a saturated color palette—all balanced by white oak millwork. Floor to ceiling cabinetry ensures that it’s also easy to keep this beautiful space clutter-free, with room for everything: chargers, stationery and keys. These influences carry on throughout the home, translating into thoughtful touches: gentle arches, welcoming dark green millwork, patterned tile, and an elevated vintage clawfoot bathtub in the cozy primary bathroom.
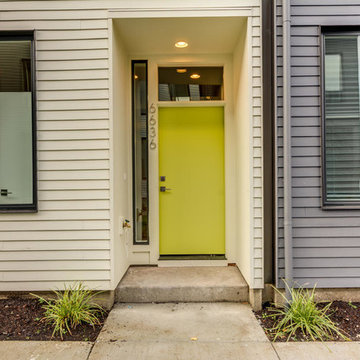
Eric Post
Photo of a large modern three-storey green apartment exterior in Portland with concrete fiberboard siding, a flat roof and a shingle roof.
Photo of a large modern three-storey green apartment exterior in Portland with concrete fiberboard siding, a flat roof and a shingle roof.
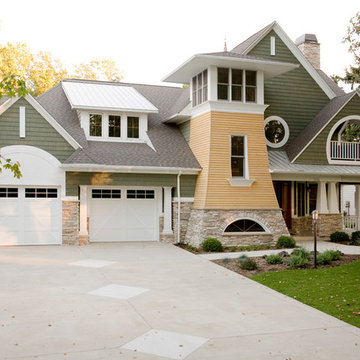
Mid-sized arts and crafts two-storey green exterior in Chicago with concrete fiberboard siding.
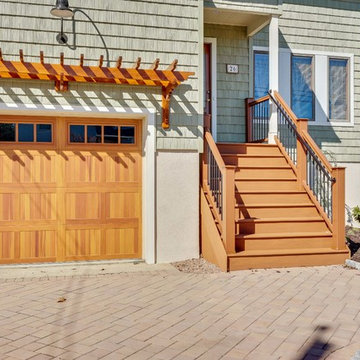
Photo of a mid-sized arts and crafts two-storey green house exterior in New York with wood siding, a gable roof and a shingle roof.
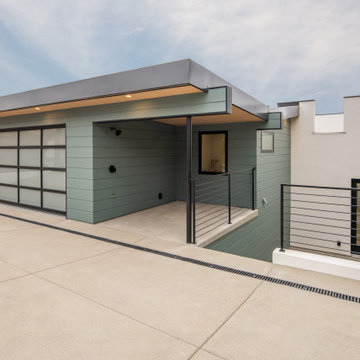
Rear of home from alley with view of garage, laundry room and driveway with guest parking.
Design ideas for a large modern split-level green house exterior in San Diego with concrete fiberboard siding, a shed roof and a metal roof.
Design ideas for a large modern split-level green house exterior in San Diego with concrete fiberboard siding, a shed roof and a metal roof.
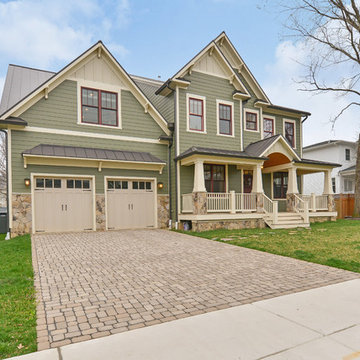
This 2-car garage, 6,000 sqft custom home features bright colored walls, high-end finishes, an open-concept space, and hardwood floors.
Expansive arts and crafts two-storey green exterior with concrete fiberboard siding.
Expansive arts and crafts two-storey green exterior with concrete fiberboard siding.
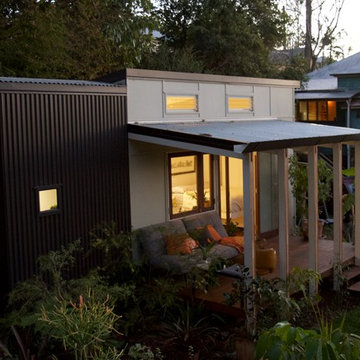
Tiny house at dusk.
Small contemporary split-level green exterior in Brisbane with concrete fiberboard siding and a shed roof.
Small contemporary split-level green exterior in Brisbane with concrete fiberboard siding and a shed roof.
Green Exterior Design Ideas
1