Green Exterior Design Ideas
Refine by:
Budget
Sort by:Popular Today
1 - 20 of 252 photos
Item 1 of 3
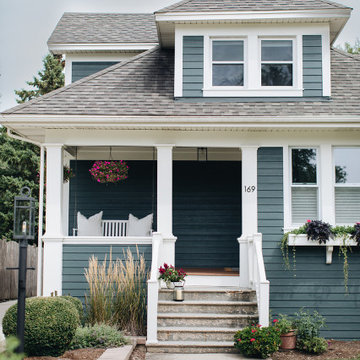
Inspiration for a mid-sized traditional two-storey green house exterior in Chicago with concrete fiberboard siding and a shingle roof.
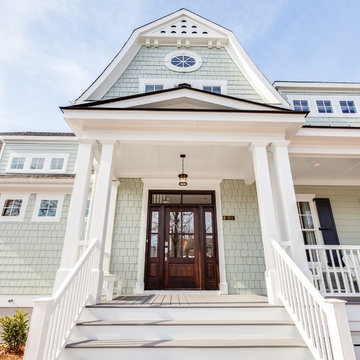
Jonathan Edwards Media
Large beach style two-storey concrete green exterior in Other.
Large beach style two-storey concrete green exterior in Other.

When Ami McKay was asked by the owners of Park Place to design their new home, she found inspiration in both her own travels and the beautiful West Coast of Canada which she calls home. This circa-1912 Vancouver character home was torn down and rebuilt, and our fresh design plan allowed the owners dreams to come to life.
A closer look at Park Place reveals an artful fusion of diverse influences and inspirations, beautifully brought together in one home. Within the kitchen alone, notable elements include the French-bistro backsplash, the arched vent hood (including hidden, seamlessly integrated shelves on each side), an apron-front kitchen sink (a nod to English Country kitchens), and a saturated color palette—all balanced by white oak millwork. Floor to ceiling cabinetry ensures that it’s also easy to keep this beautiful space clutter-free, with room for everything: chargers, stationery and keys. These influences carry on throughout the home, translating into thoughtful touches: gentle arches, welcoming dark green millwork, patterned tile, and an elevated vintage clawfoot bathtub in the cozy primary bathroom.

Right view with a gorgeous 2-car detached garage feauturing Clopay garage doors. View House Plan THD-1389: https://www.thehousedesigners.com/plan/the-ingalls-1389
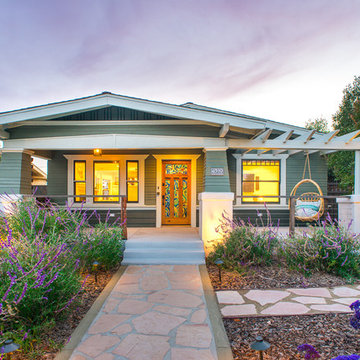
Photo of a mid-sized arts and crafts one-storey green exterior in San Diego with a gable roof and wood siding.
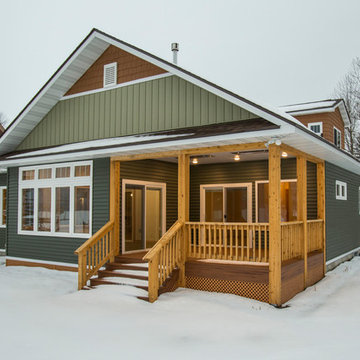
Photo of a traditional two-storey green house exterior in Other with a gable roof and a shingle roof.
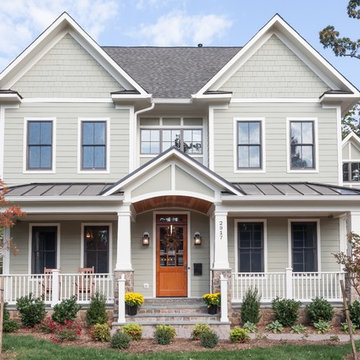
Photo of an arts and crafts three-storey green house exterior in DC Metro with mixed siding and a shingle roof.
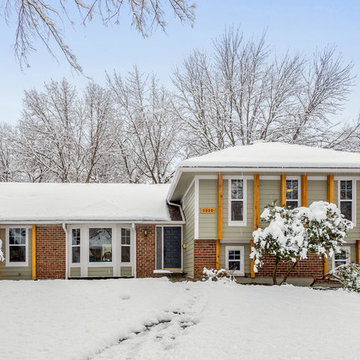
Samantha Ward
Inspiration for a mid-sized traditional split-level green house exterior in Kansas City with mixed siding and a hip roof.
Inspiration for a mid-sized traditional split-level green house exterior in Kansas City with mixed siding and a hip roof.

A welcoming covered walkway leads guests to the front entry, which has been updated with a pivoting alder door to reflect the homeowners’ modern sensibilities.
Carter Tippins Photography
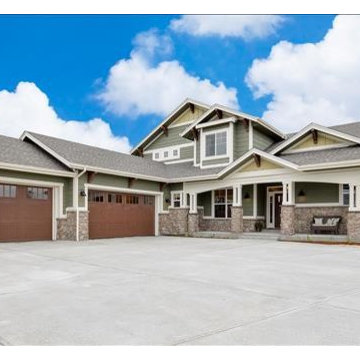
Located in Timnath, Colorado, this two story features a large concrete driveway, sideload garage, expansive covered porch, gabled roof and decorative exterior corbels.
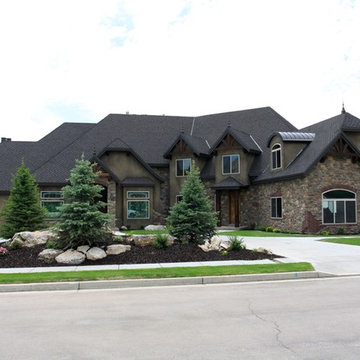
Photo of a large traditional two-storey green exterior in Salt Lake City with stone veneer.
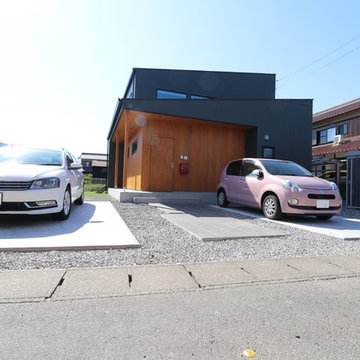
This is an example of a mid-sized two-storey green house exterior in Other with metal siding, a shed roof and a metal roof.
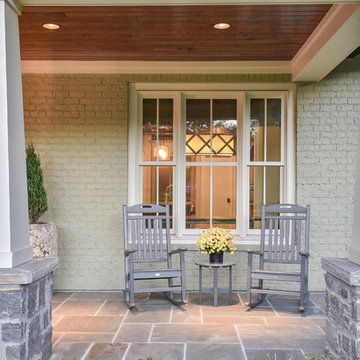
Inspiration for an arts and crafts two-storey brick green house exterior in Other with a mixed roof.
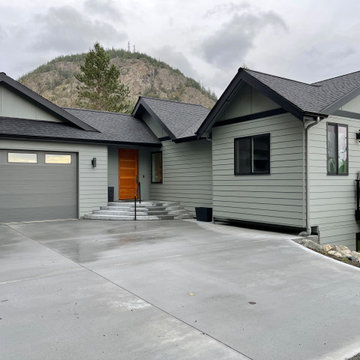
Design ideas for a two-storey green house exterior in Seattle with a shingle roof and a black roof.
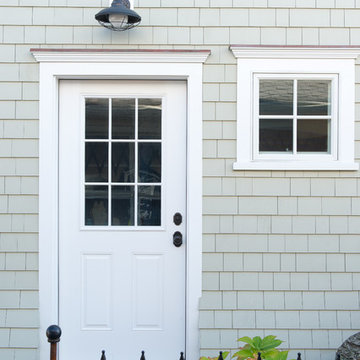
http://www.dlauphoto.com/david/
David Lau
This is an example of a large beach style three-storey green exterior in New York with wood siding and a gable roof.
This is an example of a large beach style three-storey green exterior in New York with wood siding and a gable roof.
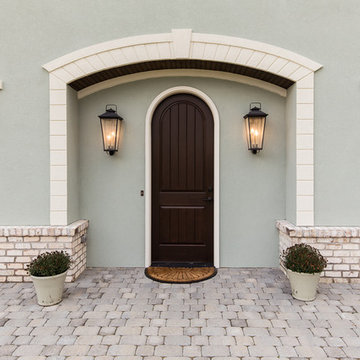
EdgarAllanPhotography
Design ideas for a large country two-storey stucco green exterior in Raleigh with a gable roof.
Design ideas for a large country two-storey stucco green exterior in Raleigh with a gable roof.
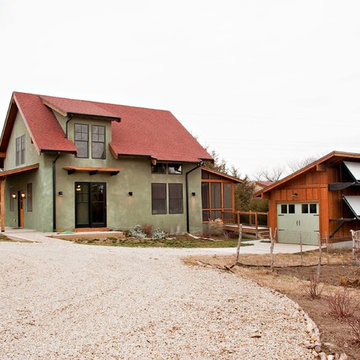
Photo by James Maidhof
Inspiration for a small two-storey stucco green exterior in Kansas City with a gable roof.
Inspiration for a small two-storey stucco green exterior in Kansas City with a gable roof.
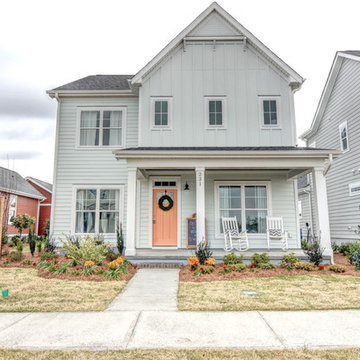
Design ideas for a small country two-storey green house exterior in Other with wood siding, a gable roof and a shingle roof.
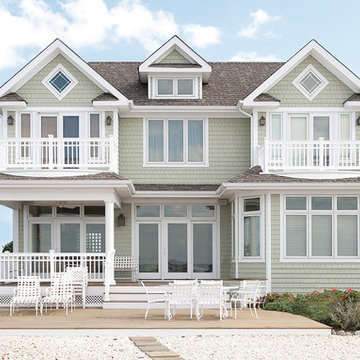
Maibec Classic individual shingles in Seacoast -204 color paired with 2" Moulding (inside or outside corner) in Georgian Colonial White-215 color.
This is an example of an expansive beach style three-storey green exterior in Montreal with wood siding.
This is an example of an expansive beach style three-storey green exterior in Montreal with wood siding.
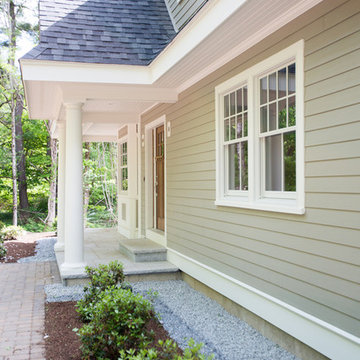
Design ideas for a transitional two-storey green exterior in Boston with wood siding.
Green Exterior Design Ideas
1