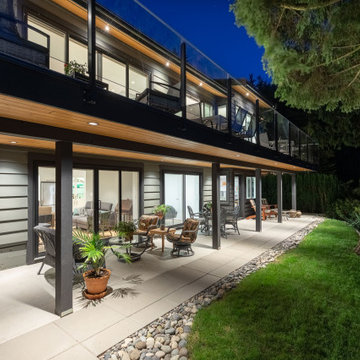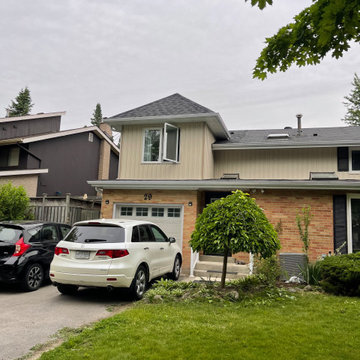Exterior Photos
Refine by:
Budget
Sort by:Popular Today
141 - 160 of 273 photos
Item 1 of 3
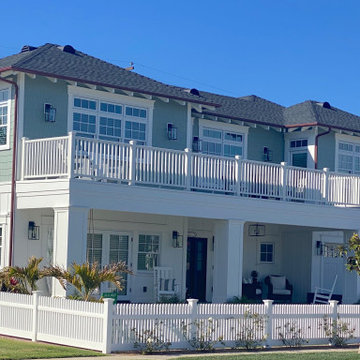
This is an example of a mid-sized two-storey green house exterior in San Diego with concrete fiberboard siding, a hip roof, a shingle roof, a black roof and shingle siding.
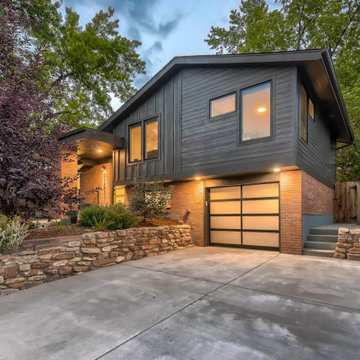
Garage
Inspiration for a contemporary two-storey green house exterior in Denver with mixed siding, a shed roof, a shingle roof, a black roof and board and batten siding.
Inspiration for a contemporary two-storey green house exterior in Denver with mixed siding, a shed roof, a shingle roof, a black roof and board and batten siding.
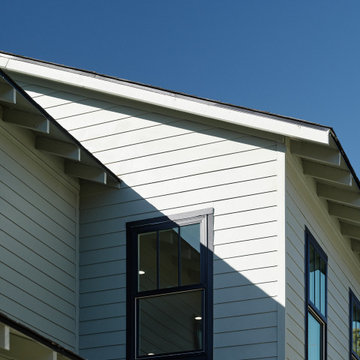
Modern two-storey green house exterior in Dallas with concrete fiberboard siding, a gable roof, a shingle roof, a black roof and clapboard siding.
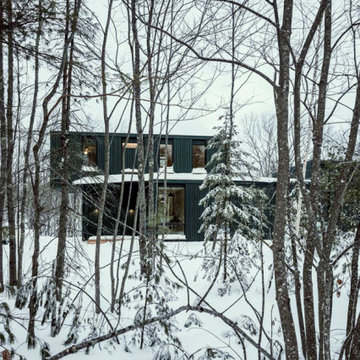
The architecture of this modern Maine home can be seen through the woods and snow. Flat roofs and verticle siding create some contrast with the forest, while remaining somewhat complementary.
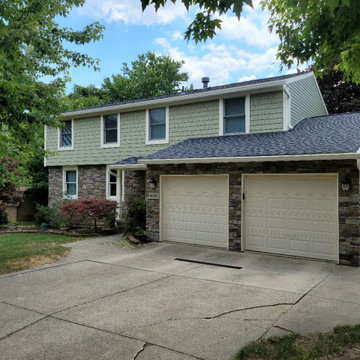
After updated the entre inside - we are back renovating the outside.
Large traditional two-storey green house exterior in Cleveland with vinyl siding, a gable roof, a shingle roof, a black roof and clapboard siding.
Large traditional two-storey green house exterior in Cleveland with vinyl siding, a gable roof, a shingle roof, a black roof and clapboard siding.
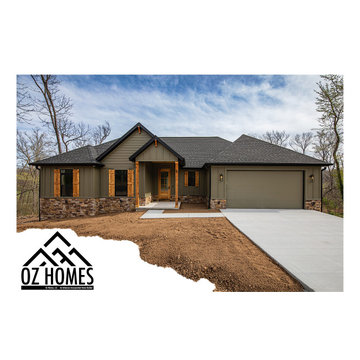
Inspiration for a mid-sized arts and crafts one-storey green house exterior in Other with concrete fiberboard siding, a black roof and board and batten siding.
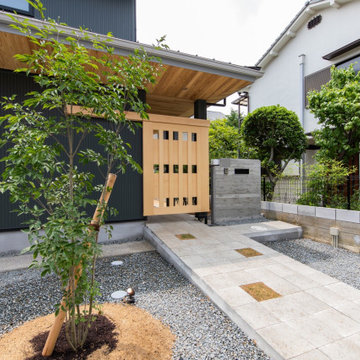
西側隣地家の庭が緑豊かなので、隣地の緑と一体に感じるように植栽計画を行い、行きかう人々が道すがら木々の豊かさに自然と目が行くように西側に抜け感がありセットバックした配置計画・ファサード計画とした。駐車場スペースもコンクリートとはせず、砕石と必要最低限の洗い出し犬走とすることで道路との一体感により緑に対し邪魔にならないように工夫。建物は普遍的に美しいと感じる木部を強調し、大屋根及び下屋根の軒には吉野杉を、空間の抜け感を感じる門扉はヒノキとヒバで製作し、緑の外壁と木部が周囲の植栽と一体感を得られるようにした。
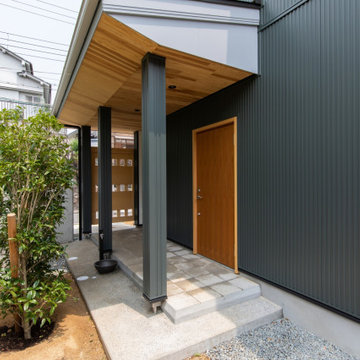
西側隣地家の庭が緑豊かなので、隣地の緑と一体に感じるように植栽計画を行い、行きかう人々が道すがら木々の豊かさに自然と目が行くように西側に抜け感がありセットバックした配置計画・ファサード計画とした。駐車場スペースもコンクリートとはせず、砕石と必要最低限の洗い出し犬走とすることで道路との一体感により緑に対し邪魔にならないように工夫。建物は普遍的に美しいと感じる木部を強調し、大屋根及び下屋根の軒には吉野杉を、空間の抜け感を感じる門扉はヒノキとヒバで製作し、緑の外壁と木部が周囲の植栽と一体感を得られるようにした。
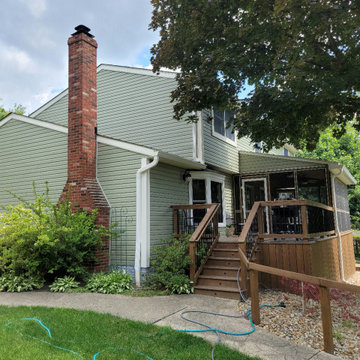
After updated the entre inside - we are back renovating the outside.
Design ideas for a large traditional two-storey green house exterior in Cleveland with vinyl siding, a gable roof, a shingle roof, a black roof and clapboard siding.
Design ideas for a large traditional two-storey green house exterior in Cleveland with vinyl siding, a gable roof, a shingle roof, a black roof and clapboard siding.
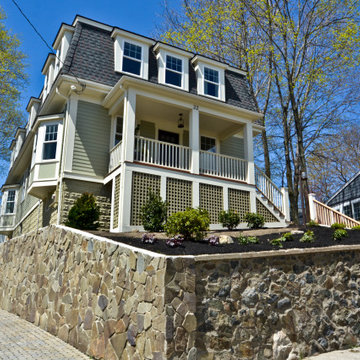
Photo of an arts and crafts three-storey green house exterior in Boston with vinyl siding, a flat roof, a shingle roof, a black roof and clapboard siding.
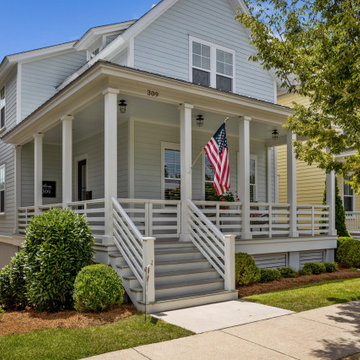
Traditional blue-green exterior with large wrap-around front porch with metal roof, horizontal rail, and dormers.
Photo of a mid-sized beach style two-storey green house exterior in Other with concrete fiberboard siding, a gable roof, a shingle roof, a black roof and clapboard siding.
Photo of a mid-sized beach style two-storey green house exterior in Other with concrete fiberboard siding, a gable roof, a shingle roof, a black roof and clapboard siding.
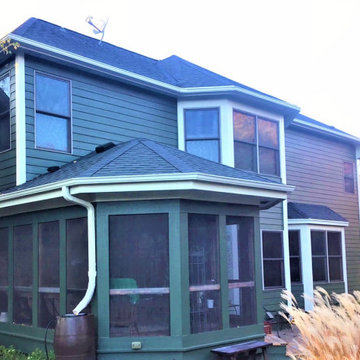
One of the aspects we love most the LeafGuard® Brand Gutters system is that they are truly customized to each house they are installed on.
On this project, our team had the challenge of hand cutting and installing bay and gable miters.
The end result is work a piece of craftsmanship, our client, Wayne, will enjoy for years to come.
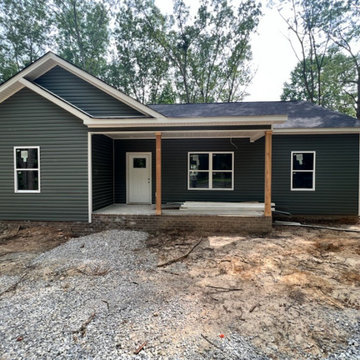
Inspiration for a mid-sized traditional one-storey green house exterior in Nashville with vinyl siding, a shingle roof and a black roof.
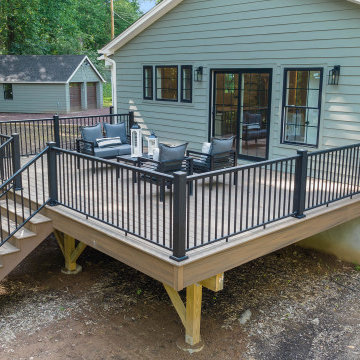
This is an example of an arts and crafts one-storey green house exterior in Philadelphia with concrete fiberboard siding, a gable roof, a mixed roof, a black roof and clapboard siding.
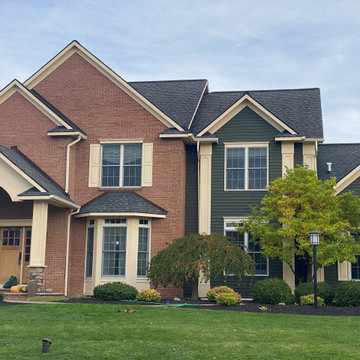
Complete exterior repaint. Replaced damaged siding and trim boards.
This is an example of a large traditional three-storey green house exterior in New York with wood siding, a shingle roof, a black roof and clapboard siding.
This is an example of a large traditional three-storey green house exterior in New York with wood siding, a shingle roof, a black roof and clapboard siding.
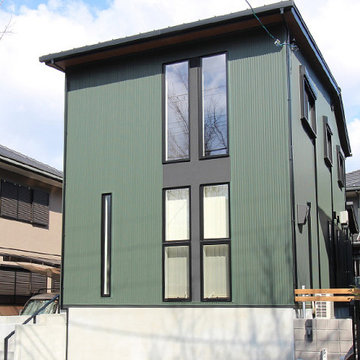
リビングからのぞく街路樹が美しい。本と暮らすことが夢のご夫婦がたどり着いた、本棚がインテリアに溶け込む家
Inspiration for a scandinavian two-storey green house exterior in Osaka with a black roof.
Inspiration for a scandinavian two-storey green house exterior in Osaka with a black roof.
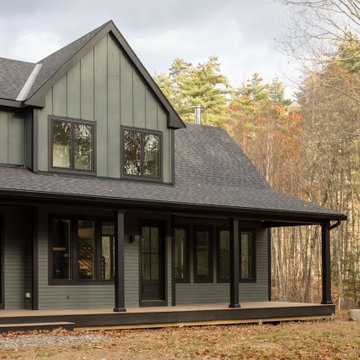
Custom build farmhouse home in Newmarket.
This is an example of a large modern two-storey green house exterior in Boston with mixed siding, a gable roof, a shingle roof, a black roof and clapboard siding.
This is an example of a large modern two-storey green house exterior in Boston with mixed siding, a gable roof, a shingle roof, a black roof and clapboard siding.
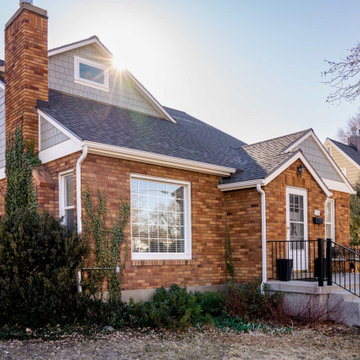
Photo of a mid-sized arts and crafts two-storey green house exterior in Salt Lake City with mixed siding, a gable roof, a shingle roof, a black roof and shingle siding.
8
