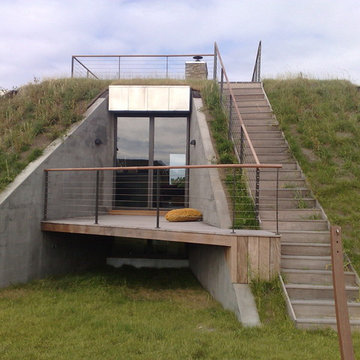Green Exterior Design Ideas with a Flat Roof
Refine by:
Budget
Sort by:Popular Today
161 - 180 of 538 photos
Item 1 of 3
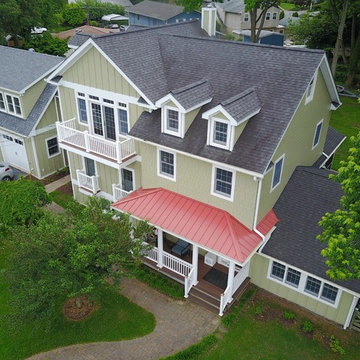
Hunter Davis of Annapolis Ascent
Design ideas for a two-storey green house exterior in Baltimore with metal siding, a flat roof and a shingle roof.
Design ideas for a two-storey green house exterior in Baltimore with metal siding, a flat roof and a shingle roof.
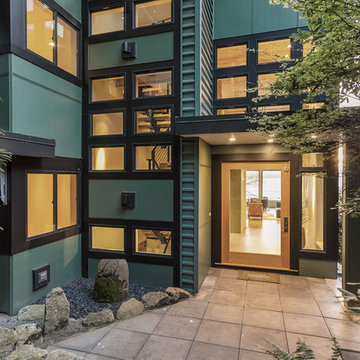
Detail of entry courtyard.
Large modern three-storey green house exterior in Seattle with mixed siding and a flat roof.
Large modern three-storey green house exterior in Seattle with mixed siding and a flat roof.
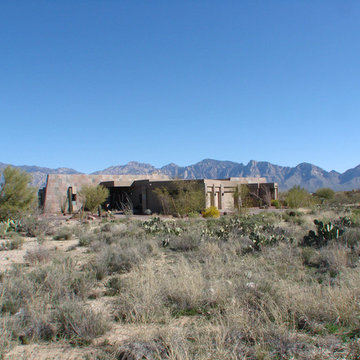
This Arizona modern home is defined by its desert context, as evidenced by the deep shade overhangs, a cooling pool, and an earth-tone material palette that fades into its surroundings. The wedge-shaped floor plan funnels circulation through a small entryway, then quickly expands into an angled array of living spaces that embrace a “front row seat” view of Tortuga Mountain. The client-driven interior style is a personalized collaboration that celebrates warmth and contrast.
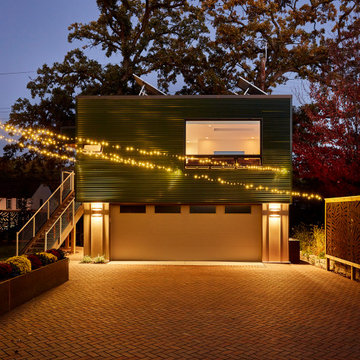
This accessory dwelling unit (ADU) is a sustainable, compact home for the homeowner's aging parent.
Although the home is only 660 sq. ft., it has a bedroom, full kitchen (with dishwasher!) and even an elevator for the aging parents. We used many strategically-placed windows and skylights to make the space feel more expansive. The ADU is also full of sustainable features, including the solar panels on the roof.
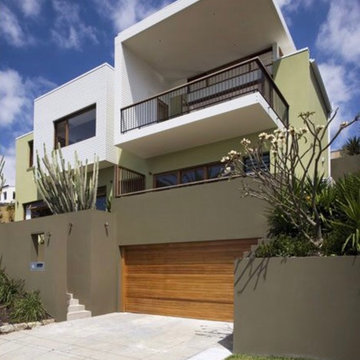
Photo of a large contemporary three-storey brick green house exterior in Sydney with a flat roof and a metal roof.
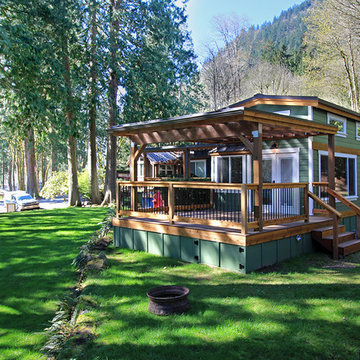
Small arts and crafts one-storey green exterior in Seattle with concrete fiberboard siding and a flat roof.
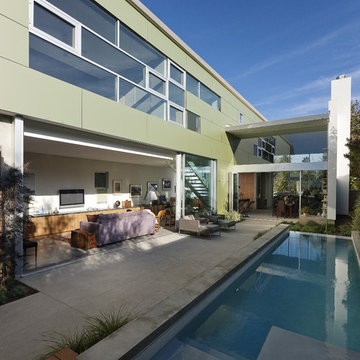
The division between the solid and transparent wings of the structure are clearly visible from the patio.
Photo: Jim Bartsch
Contemporary two-storey green house exterior in Los Angeles with metal siding and a flat roof.
Contemporary two-storey green house exterior in Los Angeles with metal siding and a flat roof.
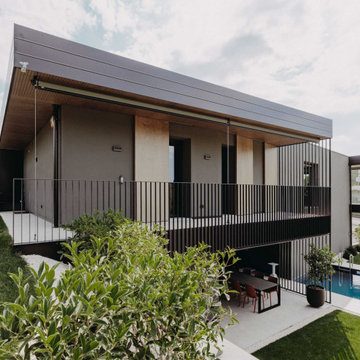
Inspiration for a small contemporary one-storey green duplex exterior in Other with wood siding, a flat roof, a mixed roof, a white roof and board and batten siding.
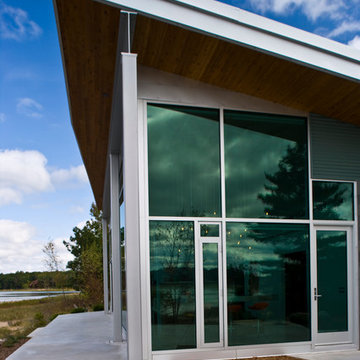
Dietrich Floeter
Photo of a mid-sized modern two-storey green exterior in Other with mixed siding and a flat roof.
Photo of a mid-sized modern two-storey green exterior in Other with mixed siding and a flat roof.
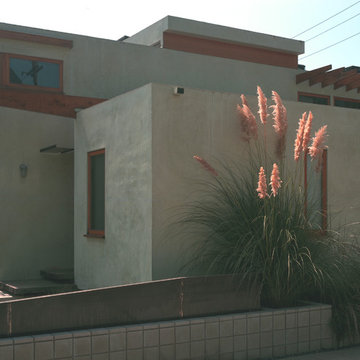
Erich Koyama
This is an example of a contemporary one-storey stucco green exterior in Los Angeles with a flat roof.
This is an example of a contemporary one-storey stucco green exterior in Los Angeles with a flat roof.
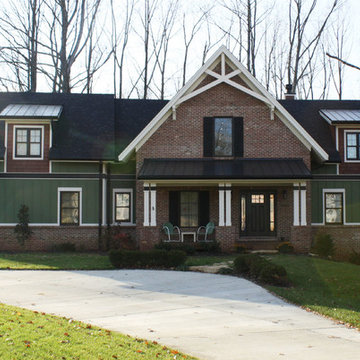
Design ideas for a mid-sized country two-storey green exterior in Louisville with concrete fiberboard siding and a flat roof.
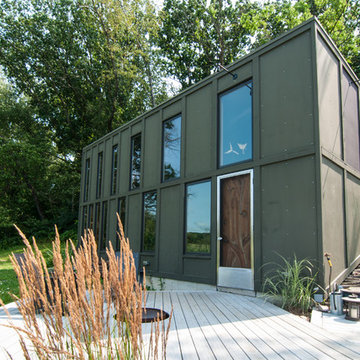
Design ideas for a large contemporary one-storey green house exterior in Chicago with mixed siding and a flat roof.
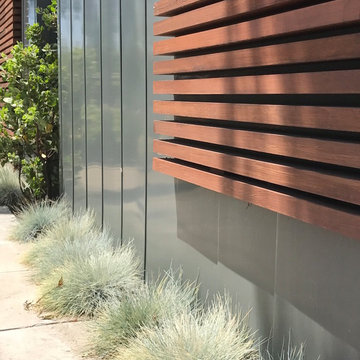
Zinc and cedar fence
Small contemporary two-storey stucco green house exterior in San Francisco with a flat roof and a metal roof.
Small contemporary two-storey stucco green house exterior in San Francisco with a flat roof and a metal roof.
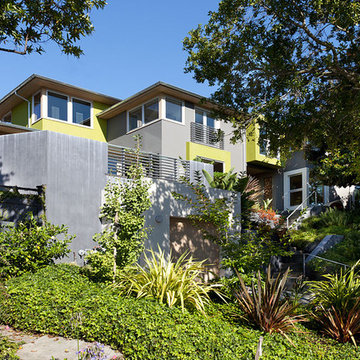
NOW: Front facade after remodel
Photography: Frederic Neema
Design ideas for a large contemporary two-storey concrete green house exterior in San Francisco with a flat roof.
Design ideas for a large contemporary two-storey concrete green house exterior in San Francisco with a flat roof.
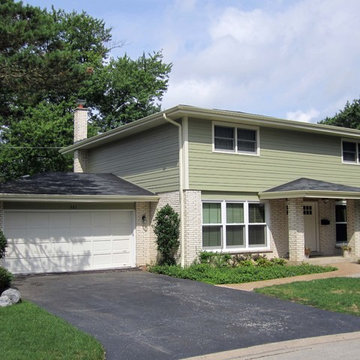
Arlington Heights, IL Farm House Style Home completed by Siding & Windows Group in James HardiePlank Select Cedarmill Lap Siding in ColorPlus Technology Color Heathered Moss and HardieTrim Smooth Boards in ColorPlus Technology Color Arctic White. Also remodeled Front Entry Roof and did Masonry Work with Columns.
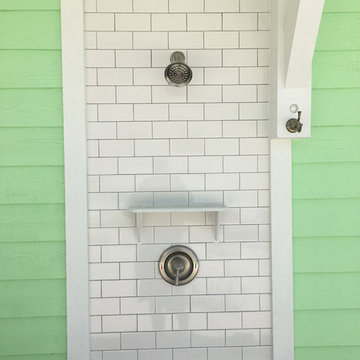
Close up picture of the exterior shower.
Design ideas for a mid-sized beach style two-storey green house exterior in Other with vinyl siding, a flat roof and a tile roof.
Design ideas for a mid-sized beach style two-storey green house exterior in Other with vinyl siding, a flat roof and a tile roof.
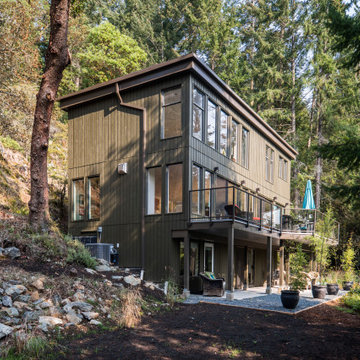
Our client fell in love with the original 80s style of this house. However, no part of it had been updated since it was built in 1981. Both the style and structure of the home needed to be drastically updated to turn this house into our client’s dream modern home. We are also excited to announce that this renovation has transformed this 80s house into a multiple award-winning home, including a major award for Renovator of the Year from the Vancouver Island Building Excellence Awards. The original layout for this home was certainly unique. In addition, there was wall-to-wall carpeting (even in the bathroom!) and a poorly maintained exterior.
There were several goals for the Modern Revival home. A new covered parking area, a more appropriate front entry, and a revised layout were all necessary. Therefore, it needed to have square footage added on as well as a complete interior renovation. One of the client’s key goals was to revive the modern 80s style that she grew up loving. Alfresco Living Design and A. Willie Design worked with Made to Last to help the client find creative solutions to their goals.
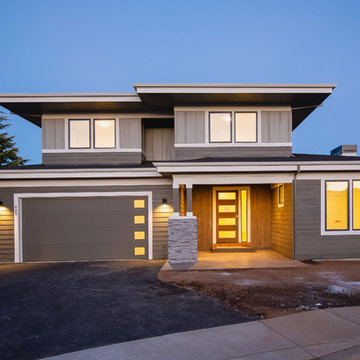
Jennifer Gulizia
Photo of a large contemporary two-storey green house exterior in Portland with wood siding, a flat roof and a shingle roof.
Photo of a large contemporary two-storey green house exterior in Portland with wood siding, a flat roof and a shingle roof.
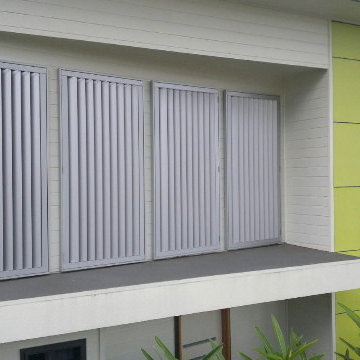
Weatherwell Elite Aluminum shutters were a stylish solution for this modern home that had privacy issues. The side windows off the living room faced directly to the neighbor's living area and the shutters were used as an attractive privacy screen with louvers the owners could adjust to create privacy while also keeping the airflow for warm summer days.
Green Exterior Design Ideas with a Flat Roof
9
