Green Exterior Design Ideas with a Gable Roof
Refine by:
Budget
Sort by:Popular Today
161 - 180 of 5,619 photos
Item 1 of 3
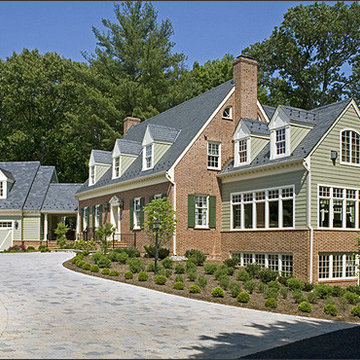
The after front elevation retains the charm of the Cape Cod while the added new spaces blend well with the old.
This 1961 Cape Cod was well-sited on a beautiful acre of land in a Washington, DC suburb. The new homeowners loved the land and neighborhood and knew the house could be improved. The owners loved the charm of the home’s façade and wanted the overall look to remain true to the original home and neighborhood. Inside, the owners wanted to achieve a feeling of warmth and comfort. The family does a lot of casual entertaining and they wanted to achieve lots of open spaces that flowed well, one into another. They wanted to use lots of natural materials, like reclaimed wood floors, stone, and granite. In addition, they wanted the house to be filled with light, using lots of large windows where possible.
Every inch of the house needed to be rejuvenated, from the basement to the attic. When all was said and done, the homeowners got a home they love on the land they cherish. Included in the renovation was a new kitchen with separate beverage area for entertaining. The kitchen is separated from the family room by a two-sided, stone, fireplace. Next, a bright, window filled sunroom was a must. Below the sunroom is an exercise room for this health conscious family. The basement was developed to extend the entertaining space. The master bedroom was built over the new sunroom/exercise room addition and the master bath took the place of an existing porch.
Two sets of two-car garages were added to the house.. The homeowners also wanted to be able to do lots of outdoor living and entertaining. Brick and Hardie board siding are the perfect complement to the slate roof. The original slate from the rear of the home was reused on the front of the home and the front garage so that it would match. New slate was applied to the rear of the home and the addition. This project was truly satisfying and the homeowners LOVE their new residence.
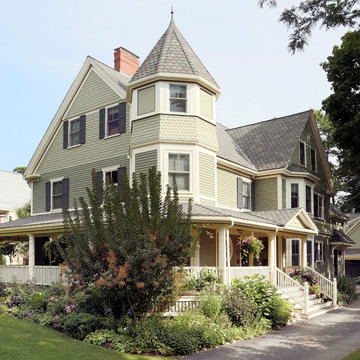
Looking at this home today, you would never know that the project began as a poorly maintained duplex. Luckily, the homeowners saw past the worn façade and engaged our team to uncover and update the Victorian gem that lay underneath. Taking special care to preserve the historical integrity of the 100-year-old floor plan, we returned the home back to its original glory as a grand, single family home.
The project included many renovations, both small and large, including the addition of a a wraparound porch to bring the façade closer to the street, a gable with custom scrollwork to accent the new front door, and a more substantial balustrade. Windows were added to bring in more light and some interior walls were removed to open up the public spaces to accommodate the family’s lifestyle.
You can read more about the transformation of this home in Old House Journal: http://www.cummingsarchitects.com/wp-content/uploads/2011/07/Old-House-Journal-Dec.-2009.pdf
Photo Credit: Eric Roth
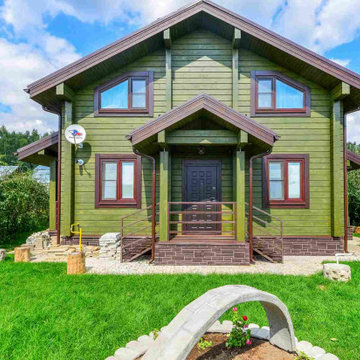
This is an example of a mid-sized traditional two-storey green house exterior in Moscow with wood siding, a gable roof and a metal roof.
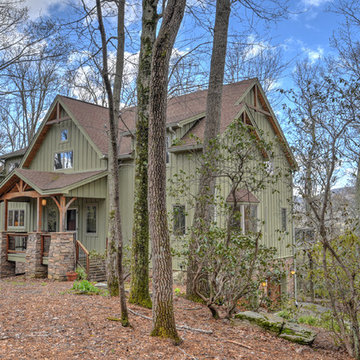
Mary Young Photography
Photo of a mid-sized country two-storey green house exterior in Charlotte with wood siding, a gable roof and a shingle roof.
Photo of a mid-sized country two-storey green house exterior in Charlotte with wood siding, a gable roof and a shingle roof.
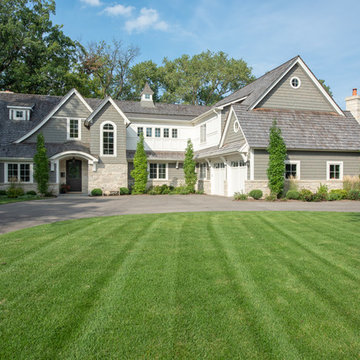
Large transitional two-storey green house exterior in Chicago with mixed siding, a gable roof and a shingle roof.
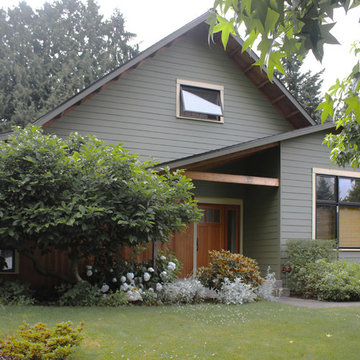
Mid-sized contemporary two-storey green exterior in San Francisco with concrete fiberboard siding and a gable roof.
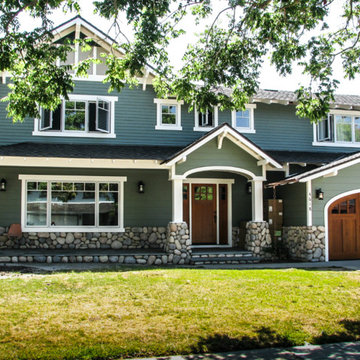
Mid-sized traditional two-storey green exterior in San Francisco with mixed siding and a gable roof.
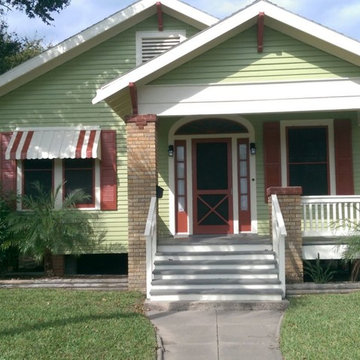
The after photos.
Inspiration for a mid-sized arts and crafts one-storey green exterior in Houston with wood siding and a gable roof.
Inspiration for a mid-sized arts and crafts one-storey green exterior in Houston with wood siding and a gable roof.
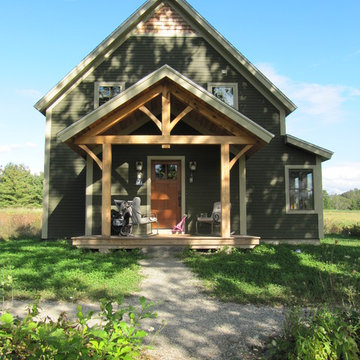
Small country two-storey green house exterior in Boston with wood siding and a gable roof.
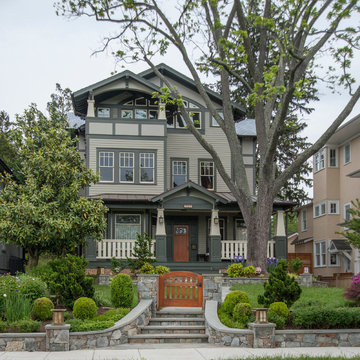
Michael K. Wilkinson
This is an example of an arts and crafts three-storey green exterior in DC Metro with a gable roof.
This is an example of an arts and crafts three-storey green exterior in DC Metro with a gable roof.
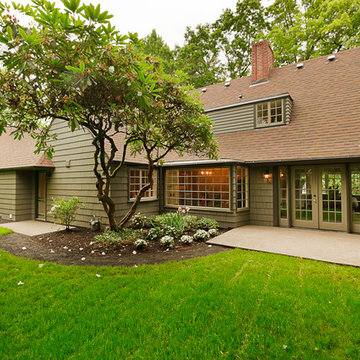
Mid-sized traditional two-storey green exterior in Portland with wood siding and a gable roof.
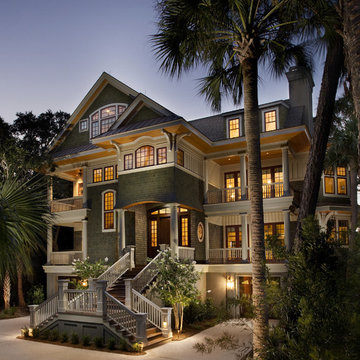
Design ideas for a large beach style three-storey green exterior in Charleston with wood siding and a gable roof.
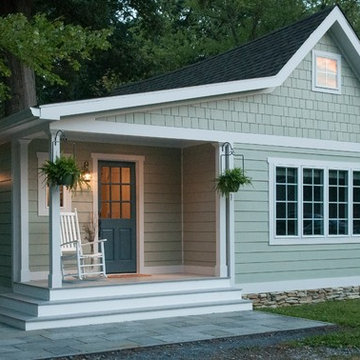
This is an example of a small beach style one-storey green house exterior in Baltimore with concrete fiberboard siding, a gable roof and a shingle roof.
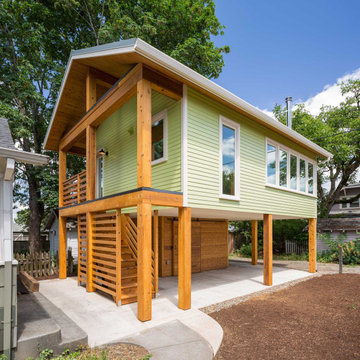
Inspiration for a small modern two-storey green house exterior in Portland with concrete fiberboard siding, a gable roof and a metal roof.
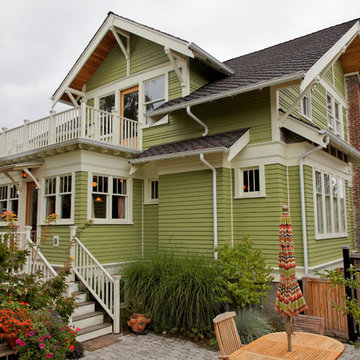
Backyard view shows our seven foot deep addition for expanded kitchen with roof deck above. To access deck we replaced center window with a door similiar to front terrace. Paints are BM "Mountain Lane" for siding and "Barely Yellow" for trim. David Whelan photo

This is an example of a mid-sized arts and crafts one-storey green house exterior in Los Angeles with wood siding, a gable roof, a shingle roof, a black roof and clapboard siding.
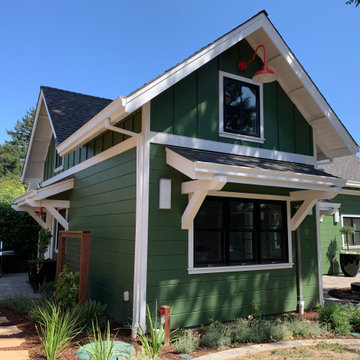
This view shows the corner of the living room/kitchen.
Mid-sized arts and crafts two-storey green house exterior in San Francisco with wood siding, a gable roof, a shingle roof, a grey roof and clapboard siding.
Mid-sized arts and crafts two-storey green house exterior in San Francisco with wood siding, a gable roof, a shingle roof, a grey roof and clapboard siding.
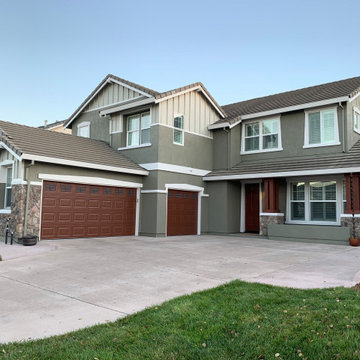
Finished Exterior Painting Project
Large country two-storey stucco green house exterior in San Francisco with a gable roof and a tile roof.
Large country two-storey stucco green house exterior in San Francisco with a gable roof and a tile roof.
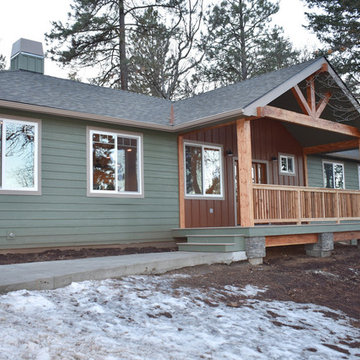
Design ideas for a mid-sized country one-storey green house exterior in Other with wood siding, a gable roof and a shingle roof.
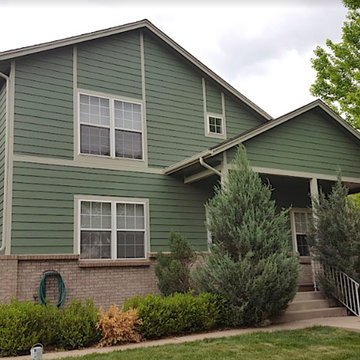
Design ideas for a mid-sized traditional two-storey green house exterior in Denver with mixed siding, a gable roof and a shingle roof.
Green Exterior Design Ideas with a Gable Roof
9