Green Exterior Design Ideas with a Gambrel Roof
Refine by:
Budget
Sort by:Popular Today
141 - 160 of 176 photos
Item 1 of 3
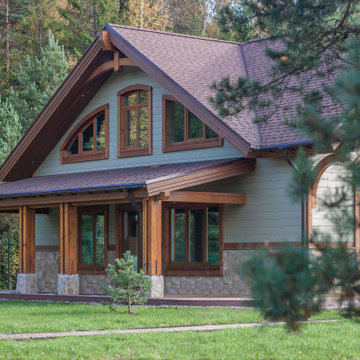
Inspiration for a mid-sized country two-storey green house exterior in Saint Petersburg with wood siding, a gambrel roof and a shingle roof.
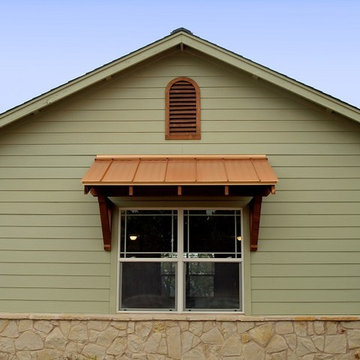
Inspiration for a mid-sized arts and crafts one-storey green exterior in Austin with wood siding and a gambrel roof.
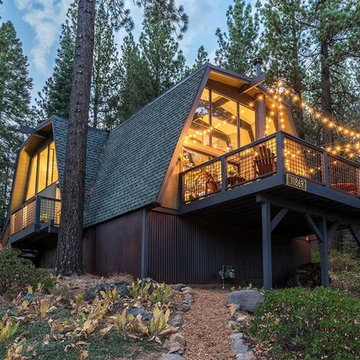
Design ideas for a small midcentury two-storey green house exterior in Sacramento with wood siding, a gambrel roof and a shingle roof.
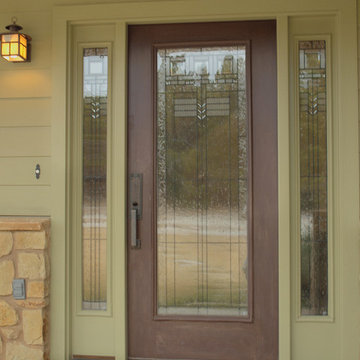
Photo of a mid-sized arts and crafts one-storey green exterior in Austin with wood siding and a gambrel roof.
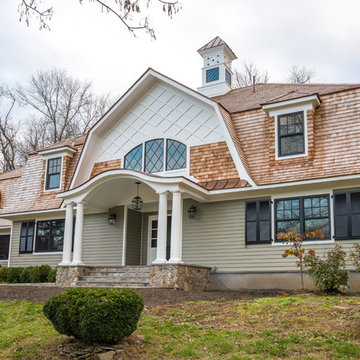
The exterior of this house was completely changed. The pitch of the roof was steepened, new windows were added, and the siding was redone.
Photo by Daniel Contelmo Jr.
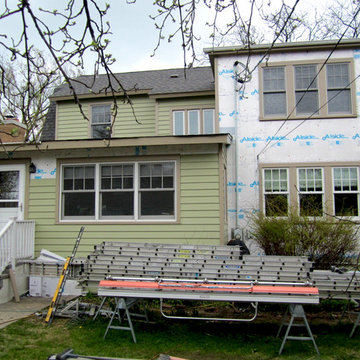
This Evanston, IL Dutch Colonial Style Home remodeled by Siding & Windows Group. We installed Premium Artisan James Hardie Siding in ColorPlus Technology Color Heathered Moss and Artisan Accent HardieTrim in ColorPlus Technology Color Khaki Brown. Also remodeled Front Entry Portico.
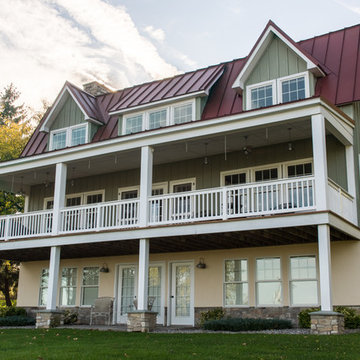
View of completed renovations - lakeside elevation looking southwest towards residence.
After Photos by AML, Photography
This is an example of a large country three-storey green exterior in New York with wood siding and a gambrel roof.
This is an example of a large country three-storey green exterior in New York with wood siding and a gambrel roof.
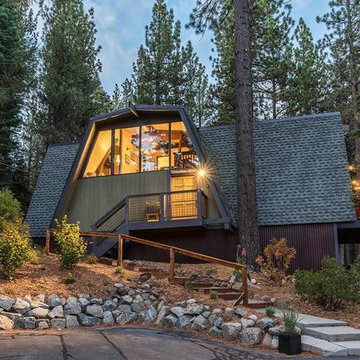
Inspiration for a small midcentury two-storey green house exterior in Sacramento with wood siding, a gambrel roof and a shingle roof.
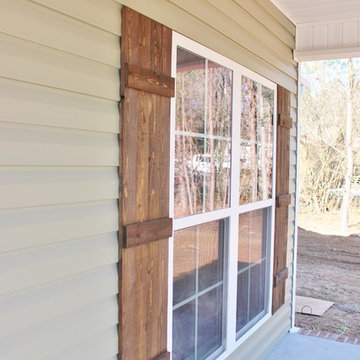
Custom Stained Wood Shutters
Design ideas for a mid-sized arts and crafts one-storey green house exterior in Birmingham with vinyl siding, a gambrel roof and a shingle roof.
Design ideas for a mid-sized arts and crafts one-storey green house exterior in Birmingham with vinyl siding, a gambrel roof and a shingle roof.
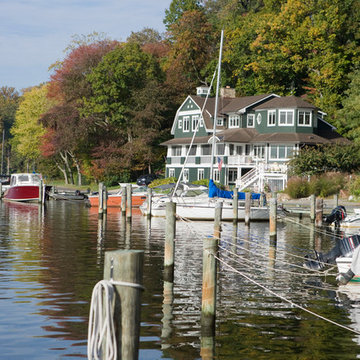
Gambrel-roof shingle-style waterfront cottage
This is an example of a large traditional three-storey green exterior in Baltimore with wood siding and a gambrel roof.
This is an example of a large traditional three-storey green exterior in Baltimore with wood siding and a gambrel roof.
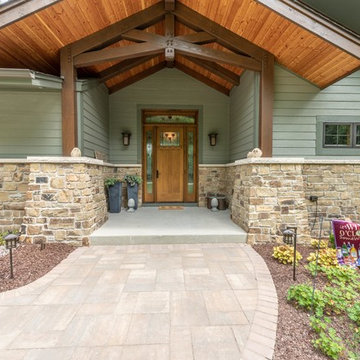
Timber frame entry
This is an example of a mid-sized arts and crafts two-storey green house exterior in Milwaukee with wood siding, a gambrel roof and a shingle roof.
This is an example of a mid-sized arts and crafts two-storey green house exterior in Milwaukee with wood siding, a gambrel roof and a shingle roof.
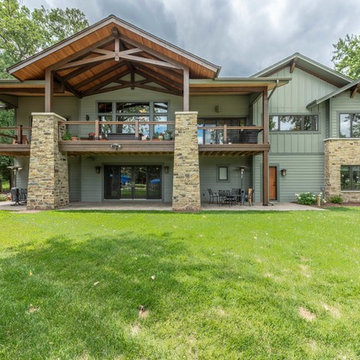
This arts and crafts home with timber frame trusses and covered porch is a great place on those hot summer days.
Photo of a mid-sized arts and crafts two-storey green house exterior in Milwaukee with wood siding, a gambrel roof and a shingle roof.
Photo of a mid-sized arts and crafts two-storey green house exterior in Milwaukee with wood siding, a gambrel roof and a shingle roof.
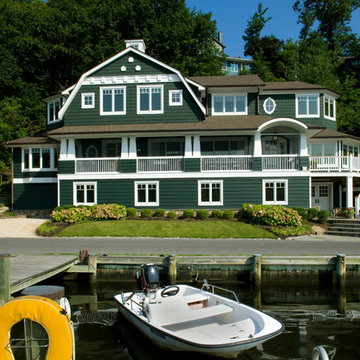
Gambrel-roof shingle-style waterfront cottage
Large traditional three-storey green exterior in Baltimore with wood siding and a gambrel roof.
Large traditional three-storey green exterior in Baltimore with wood siding and a gambrel roof.
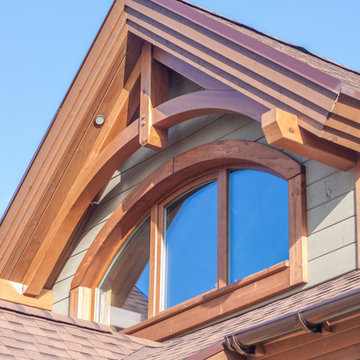
Photo of a mid-sized country two-storey green house exterior in Saint Petersburg with wood siding, a gambrel roof and a shingle roof.
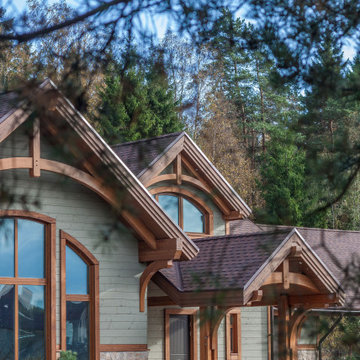
Inspiration for a mid-sized country two-storey green house exterior in Saint Petersburg with wood siding, a gambrel roof and a shingle roof.
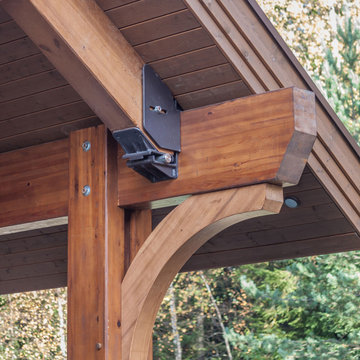
Design ideas for a mid-sized country two-storey green house exterior in Saint Petersburg with wood siding, a gambrel roof and a shingle roof.
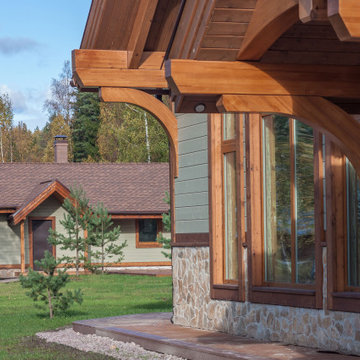
This is an example of a mid-sized country two-storey green house exterior in Saint Petersburg with wood siding, a gambrel roof and a shingle roof.
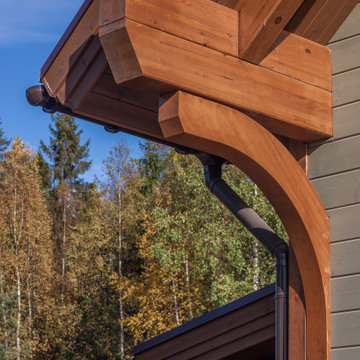
Design ideas for a mid-sized country two-storey green house exterior in Saint Petersburg with wood siding, a gambrel roof and a shingle roof.
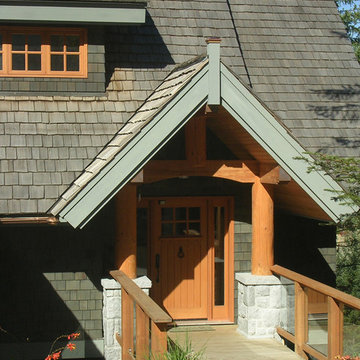
Whistler BC
Design ideas for a large country three-storey green house exterior in Vancouver with wood siding and a gambrel roof.
Design ideas for a large country three-storey green house exterior in Vancouver with wood siding and a gambrel roof.
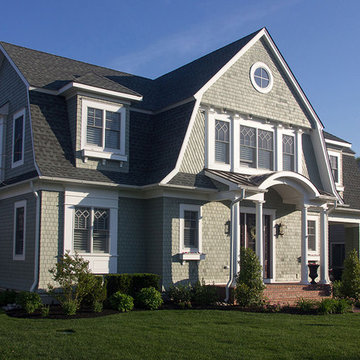
New Gambrel style home in Cape May, NJ
Mid-sized traditional two-storey green house exterior in Philadelphia with vinyl siding, a gambrel roof and a shingle roof.
Mid-sized traditional two-storey green house exterior in Philadelphia with vinyl siding, a gambrel roof and a shingle roof.
Green Exterior Design Ideas with a Gambrel Roof
8