Green Exterior Design Ideas with a Shingle Roof
Refine by:
Budget
Sort by:Popular Today
181 - 200 of 3,669 photos
Item 1 of 3
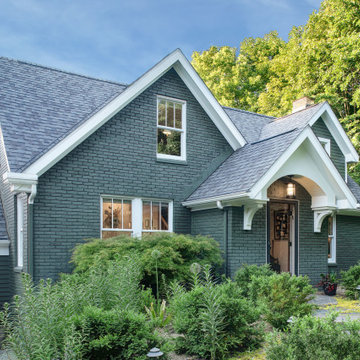
The exterior of this home has been transformed with a redesign of the front portico and the small dormer to the right. This whole-home remodel and addition was designed and built by Meadowlark Design + Build in Ann Arbor, Michigan. Photos by Sean Carter.
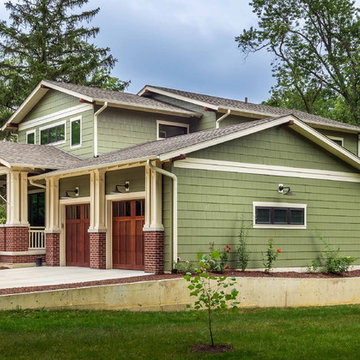
Front and side elevation, highlighting double-gable entry at the front porch with double-column detail at the porch and garage. Exposed rafter tails and cedar brackets are shown, along with gooseneck vintage-style fixtures at the garage doors.. Brick will be added to the face of the retaining wall, along with extensive landscaping, in the coming months. The SunRoom is visible at the right.
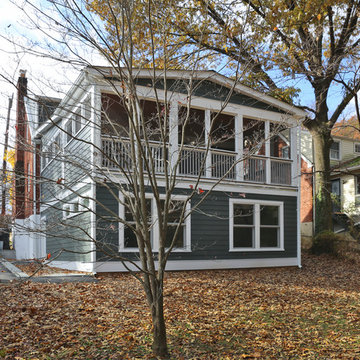
FineCraft Contractors, Inc.
Axis Architects
Photographer: Brian Tomaino
This is an example of a mid-sized traditional two-storey green house exterior in DC Metro with concrete fiberboard siding, a shed roof and a shingle roof.
This is an example of a mid-sized traditional two-storey green house exterior in DC Metro with concrete fiberboard siding, a shed roof and a shingle roof.
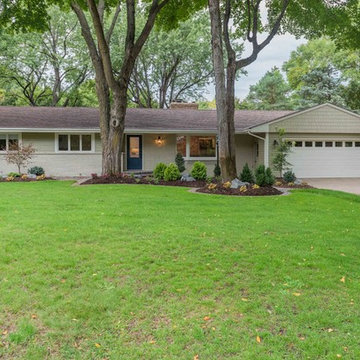
Design ideas for a one-storey green house exterior in Minneapolis with wood siding, a gable roof and a shingle roof.
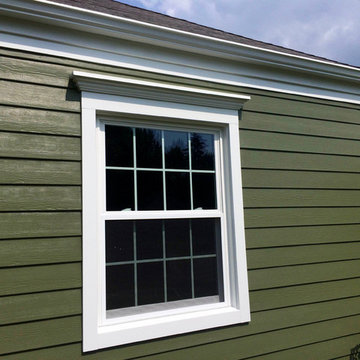
James Hardie Siding, Wheaton, IL remodeled home. Siding & Windows Group installed James HardiePlank Select Cedarmill Siding in ColorPlus Color Mountain Sage and HardieTrim Smooth Boards in Arctic White. Also replaced Windows with Simonton Windows and Front Entry Door with ProVia Signet Front Entry Door Full Wood Frame with Sidelights.
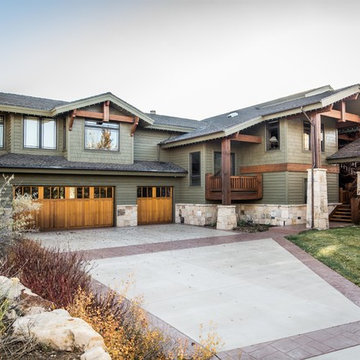
This is an example of a large country two-storey green house exterior in Salt Lake City with wood siding, a gable roof and a shingle roof.
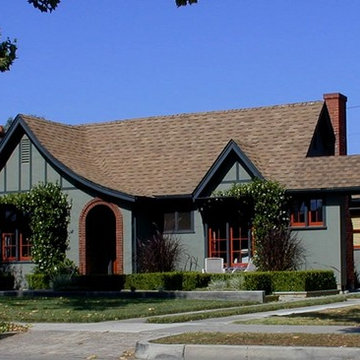
This is an example of a small arts and crafts one-storey stucco green house exterior in Los Angeles with a gable roof, a shingle roof and a brown roof.
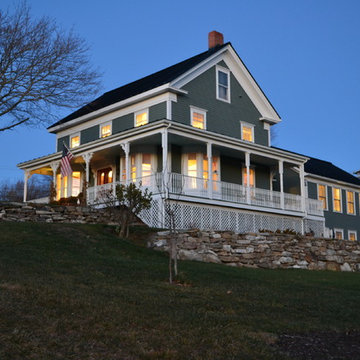
Large beach style two-storey green house exterior in Portland Maine with wood siding, a gable roof and a shingle roof.
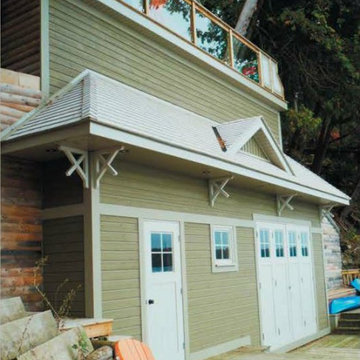
Design ideas for a small traditional one-storey green exterior in Toronto with wood siding, a hip roof and a shingle roof.
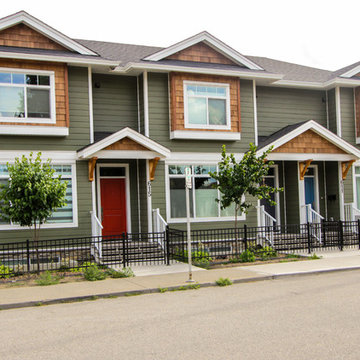
Inspiration for a small traditional two-storey green townhouse exterior in Other with concrete fiberboard siding, a gable roof and a shingle roof.
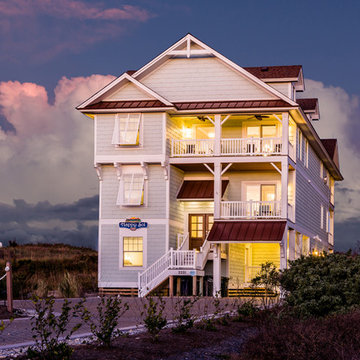
Inspiration for an expansive beach style three-storey green house exterior in Other with wood siding, a gable roof and a shingle roof.
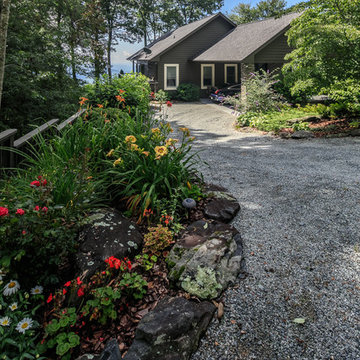
Bernard Russo
Inspiration for a large traditional one-storey green house exterior in Charlotte with a gable roof and a shingle roof.
Inspiration for a large traditional one-storey green house exterior in Charlotte with a gable roof and a shingle roof.
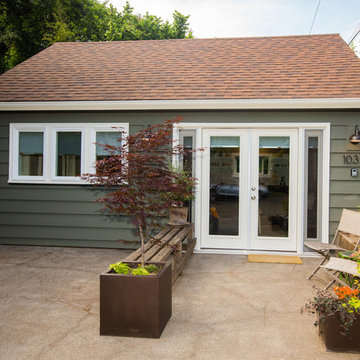
This is an example of a mid-sized transitional one-storey green house exterior in Portland with vinyl siding, a gable roof and a shingle roof.
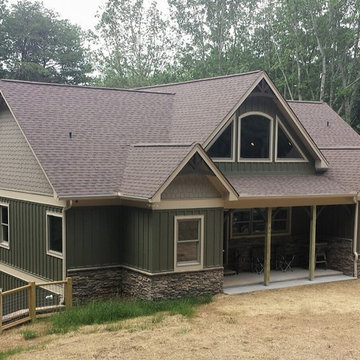
This is an example of a large country two-storey green house exterior in Atlanta with mixed siding, a gable roof and a shingle roof.
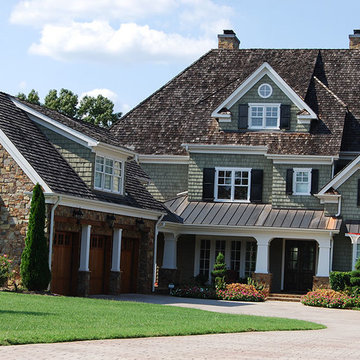
Patrick Joseph Distinctive Homes
Photo of a large traditional two-storey green house exterior in Charlotte with mixed siding, a gable roof and a shingle roof.
Photo of a large traditional two-storey green house exterior in Charlotte with mixed siding, a gable roof and a shingle roof.
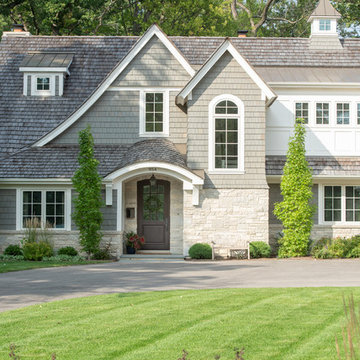
Front Exterior Detail
Large traditional two-storey green house exterior in Chicago with mixed siding, a shingle roof and a clipped gable roof.
Large traditional two-storey green house exterior in Chicago with mixed siding, a shingle roof and a clipped gable roof.
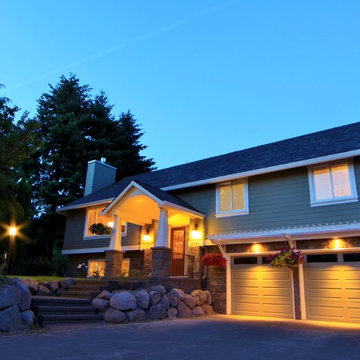
This West Linn 1970's split level home received a complete exterior and interior remodel. The design included removing the existing roof to vault the interior ceilings and increase the pitch of the roof. Custom quarried stone was used on the base of the home and new siding applied above a belly band for a touch of charm and elegance. The new barrel vaulted porch and the landscape design with it's curving walkway now invite you in.
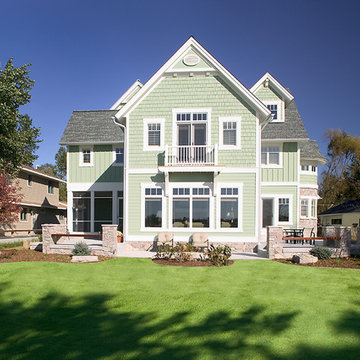
Packed with cottage attributes, Sunset View features an open floor plan without sacrificing intimate spaces. Detailed design elements and updated amenities add both warmth and character to this multi-seasonal, multi-level Shingle-style-inspired home. Columns, beams, half-walls and built-ins throughout add a sense of Old World craftsmanship. Opening to the kitchen and a double-sided fireplace, the dining room features a lounge area and a curved booth that seats up to eight at a time. When space is needed for a larger crowd, furniture in the sitting area can be traded for an expanded table and more chairs. On the other side of the fireplace, expansive lake views are the highlight of the hearth room, which features drop down steps for even more beautiful vistas. An unusual stair tower connects the home’s five levels. While spacious, each room was designed for maximum living in minimum space.
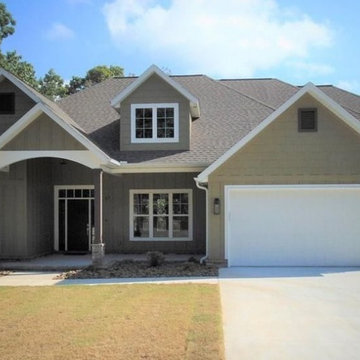
Gorgeous craftsman features a large covered front porch and three car garage. This open concept home has 3 bedrooms, 2.5 baths, home office upstairs bonus room and golf cart storage.
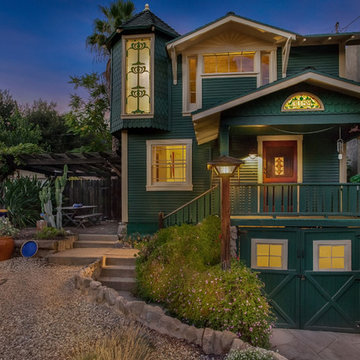
Photo of a mid-sized traditional three-storey green house exterior in Los Angeles with wood siding and a shingle roof.
Green Exterior Design Ideas with a Shingle Roof
10