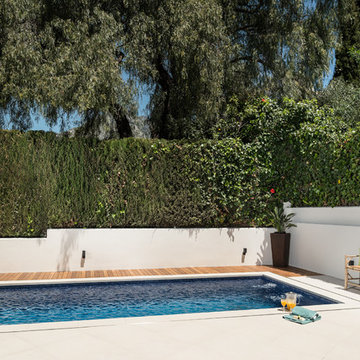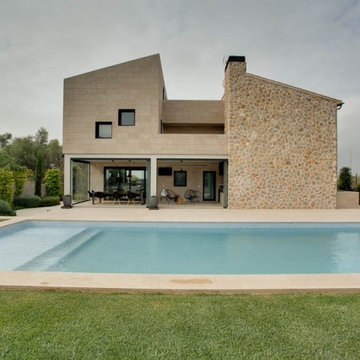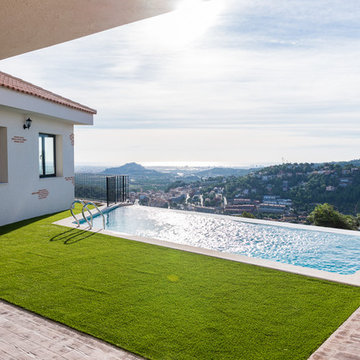Green Front Yard Pool Design Ideas
Refine by:
Budget
Sort by:Popular Today
201 - 220 of 392 photos
Item 1 of 3
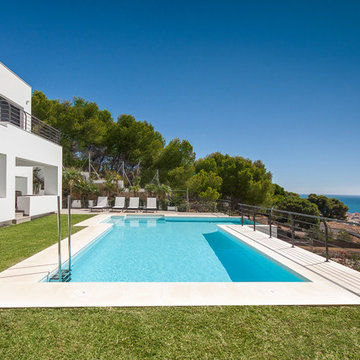
Inspiration for a mid-sized mediterranean front yard custom-shaped lap pool in Alicante-Costa Blanca with a pool house.
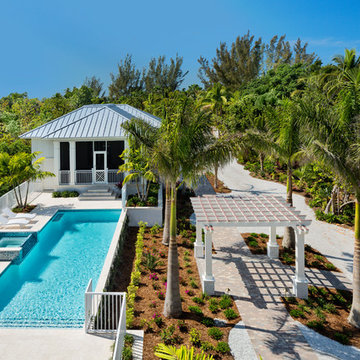
Designer: Lana Knapp,
Collins & DuPont Design Group
Architect: Stofft Cooney Architects, LLC
Builder: BCB Homes
Photographer: Lori Hamilton
Large tropical front yard rectangular lap pool in Miami with a hot tub and natural stone pavers.
Large tropical front yard rectangular lap pool in Miami with a hot tub and natural stone pavers.
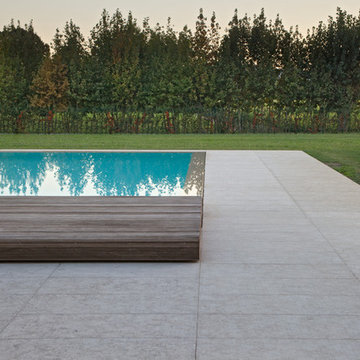
Alessandra Bello
Mid-sized modern front yard rectangular infinity pool in Venice with a hot tub and natural stone pavers.
Mid-sized modern front yard rectangular infinity pool in Venice with a hot tub and natural stone pavers.
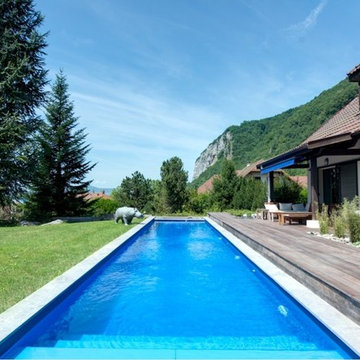
LILM
Design ideas for a large contemporary front yard custom-shaped aboveground pool in Other with decking.
Design ideas for a large contemporary front yard custom-shaped aboveground pool in Other with decking.
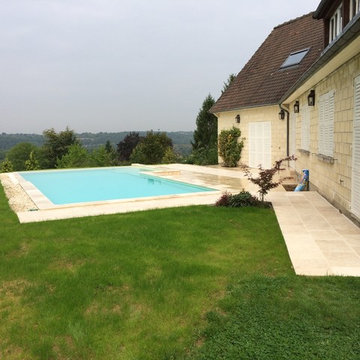
Piscine à débordement en L
Expansive country front yard l-shaped infinity pool in Paris with natural stone pavers.
Expansive country front yard l-shaped infinity pool in Paris with natural stone pavers.
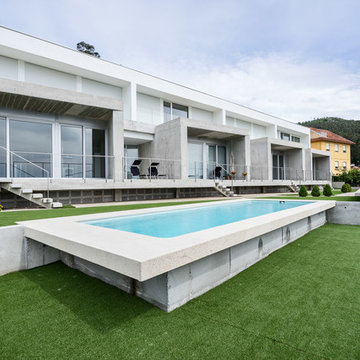
El conjunto de estos cuatro chalets adosados, ofrecen una zona comun confortable, donde una piscina rectangular orientada al mar ofrece el relax para disfrutar cada dia. Ismael Blazquez
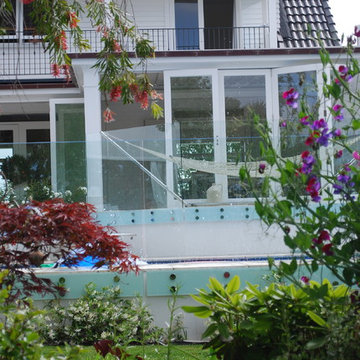
Houston Architects
Inspiration for a country front yard rectangular aboveground pool in Auckland with natural stone pavers.
Inspiration for a country front yard rectangular aboveground pool in Auckland with natural stone pavers.
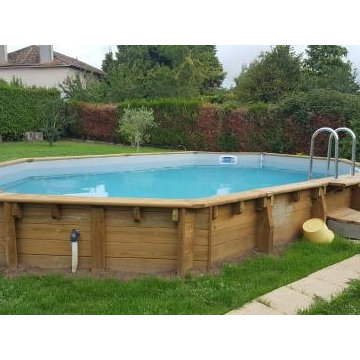
Photo of a large traditional front yard rectangular aboveground pool in Clermont-Ferrand.
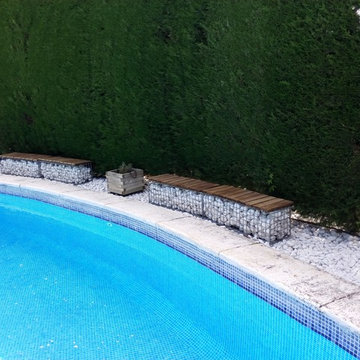
This is an example of a mid-sized transitional front yard rectangular lap pool in Other with a pool house.
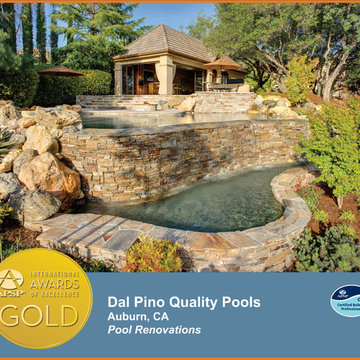
ur clients contacted us to transform their dated pool into an aesthetically pleasing water feature they could enjoy with friends and take pleasure in seeing when they arrived home. The existing pool and spa are prominently featured in the front yard and are a focal point for everyone to appreciate as they arrive at the estate. One of the goals for the remodel was to create a synergetic relationship between the native oak trees, rock outcroppings and man-made swimming pool. The original design did not have a fluid continuity between the materials used, creating awkward transitions. The pools vanishing edge wall leaked through cracks in the gunite down into an undersized catch basin and a traditional pool sweep detracted from the sense of a natural body of water flowing down stream. After removing the original plaster finish from the gunite shell, we found several areas of soft gunite that needed to be removed. An additional 6 of water depth was added to the existing catch basin to gain the correct holding capacity. One section of the pool wall was extended up to create a new seat wall at the edge of the patio. The floor of the existing pool and catch basin were cut out and a new Paramount in-floor cleaning system was installed. The entire pool was re-plumbed, the skimmer was replaced and a new equipment pad was constructed. Throughout the construction process we did our best to minimize the impact our construction work had on the mature landscaping and oak trees that surround the pool. To evoke life along a waterway, we converted the attached spa into a patio area wrapped by a waterfall flowing into the pool. The new waterfall provides a source of flowing water into the pool before streaming over the weir wall. A reduced water flow over the vanishing edge wall creates an enjoyable sound of water movement. Sierra Boulders from the surrounding foothills create the waterfalls and are notched into the pools water line to elevate the sense of a natural body of water.
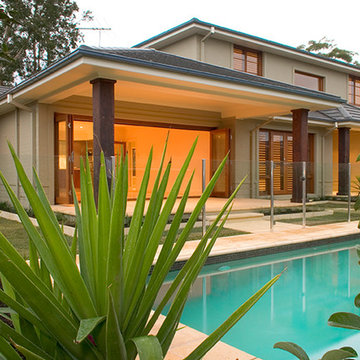
Design ideas for a mid-sized contemporary front yard rectangular pool in Sydney with natural stone pavers.
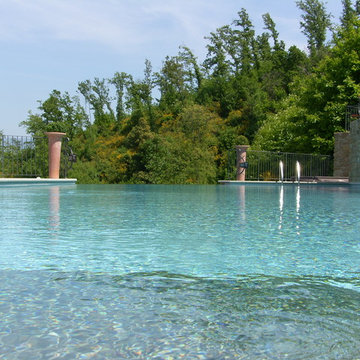
This is an example of a modern front yard custom-shaped infinity pool in Florence with a hot tub and natural stone pavers.
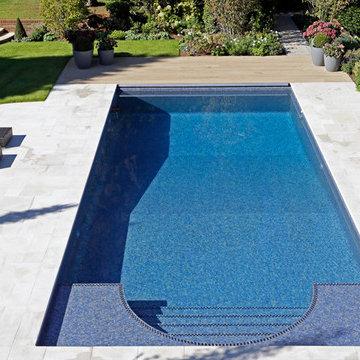
The Mosaic Company diseñó esta piscina privada en Reino unido con la colección Open Mix de Hisbalit.
Mezcla personalizada de Mosaico de vidrio de alta calidad.
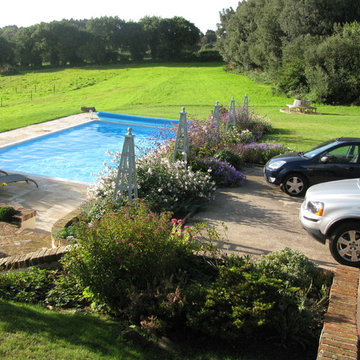
Joy Grey, Goose Green Design
Design ideas for a mid-sized traditional front yard pool in Channel Islands with natural stone pavers.
Design ideas for a mid-sized traditional front yard pool in Channel Islands with natural stone pavers.
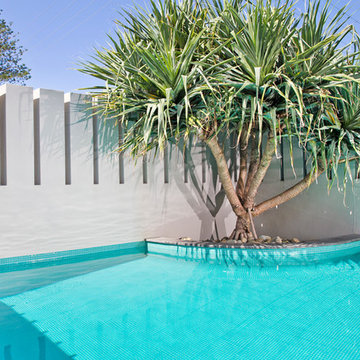
Justin Nicholas Photography
Design ideas for a large contemporary front yard custom-shaped lap pool in Brisbane with concrete pavers.
Design ideas for a large contemporary front yard custom-shaped lap pool in Brisbane with concrete pavers.
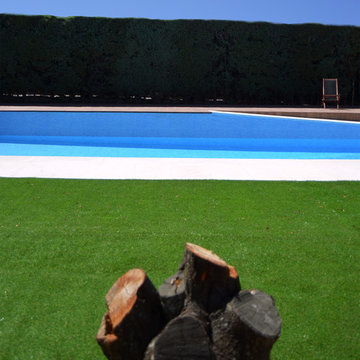
El proyecto de esta piscina es muy interesante,ya que teniendo muy clara su ubicación en la parcela,el "problema" surge en el desnivel que hay en esa parte de la finca en comparación con la cota cero de la casa,por tanto,la idea principal es "acercar" la piscina a la terraza de la casa.
Para ello se propone una piscina en dos niveles,uno el actual,el más alejado de la casa,y donde se sitúa el "solarium" o zona de estar de la piscina,y otra,más baja,que rodea la piscina y sus accesos.
La unión de las dos partes se produce mediante una rampa de acceso,que rebaja y rompe ese muro de separación entre las dos alturas.
Otra de las ideas es diferenciar estas "estancias" con un material diferente,reforzando la idea principal del proyecto.
Las dimensiones de las piscina son de 12 metros de longitud por 4 metros de ancho,ideal para nadar.
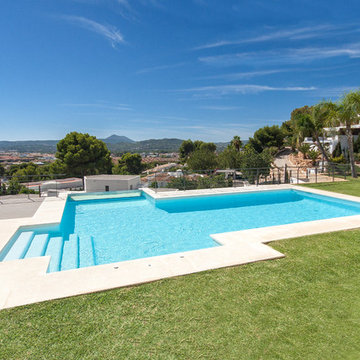
Design ideas for a mid-sized mediterranean front yard custom-shaped lap pool in Alicante-Costa Blanca with a pool house.
Green Front Yard Pool Design Ideas
11
