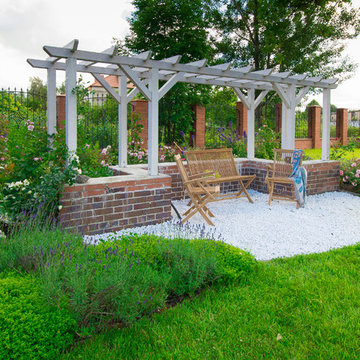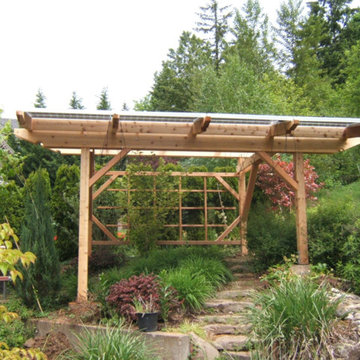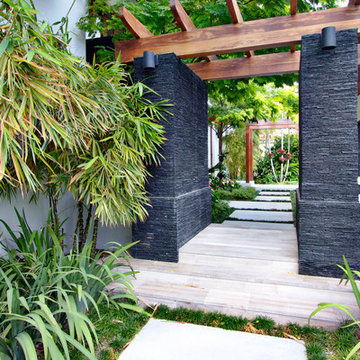Pergola Green Garden Design Ideas
Refine by:
Budget
Sort by:Popular Today
161 - 180 of 375 photos
Item 1 of 3
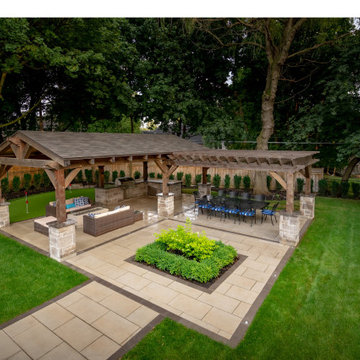
Large traditional backyard partial sun formal garden in Toronto with brick pavers and a wood fence for summer.
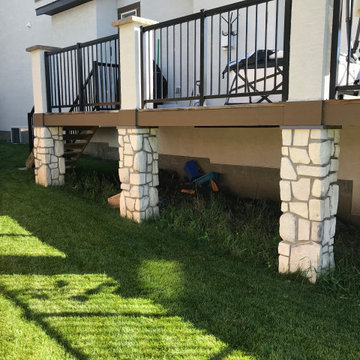
Our clients wanted to completely renovate their yard, taking it from a relatively plain and simple space to one that had more functionality, more privacy, and more curb appeal. Their main desire was for a raised sitting area for friends to gather and to entertain, a "VIP lounge" of sorts. We got busy designing a great raised lounge style area with a massive pergola overhead for some ambience. That coupled with stripping out and redoing the entire yard, adding many more trees, skirting their deck and moving the fence back to allow for bin storage at the front of the yard, all to make the yard flow better and have a better utilization of space. Mission Complete!!
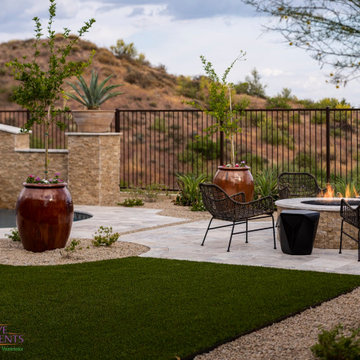
We provide award-winning pool, spa, landscape design, and construction services. Consult with our designers today by calling (480) 777-9305.
Inspiration for a large mediterranean backyard partial sun formal garden for summer in Phoenix with decking and a metal fence.
Inspiration for a large mediterranean backyard partial sun formal garden for summer in Phoenix with decking and a metal fence.
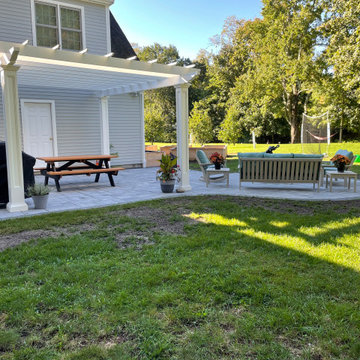
Paver patio and pergola for relaxing and sharing family meals. Raised beds and trellis for vegetable and flower gardening all season long.
Photo of a mid-sized traditional backyard full sun garden in Raleigh with concrete pavers.
Photo of a mid-sized traditional backyard full sun garden in Raleigh with concrete pavers.
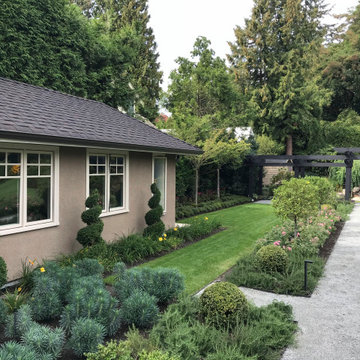
Photo: Ron Rule Consultants Ltd.
Inspiration for a traditional backyard formal garden in Vancouver.
Inspiration for a traditional backyard formal garden in Vancouver.
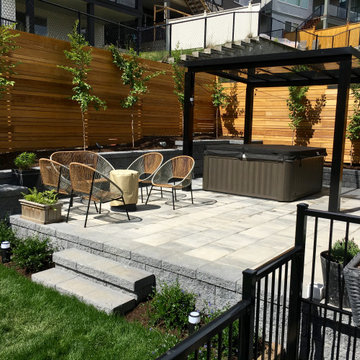
Seated area next to the covered hot tub continues the conversation comfortably...
This is an example of a mid-sized modern sloped full sun garden for spring in Vancouver with concrete pavers and a wood fence.
This is an example of a mid-sized modern sloped full sun garden for spring in Vancouver with concrete pavers and a wood fence.
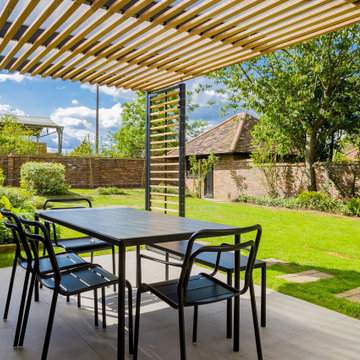
This bespoke pergola was inspired by the colours and aesthetics of the client’s home, a stunning grade II listed 17th century property set within a small hamlet in St Albans. The brief was to create an outdoor area that would work socially and house a dining/BBQ area whilst providing protection from the elements. We used a small, mild steel profile to construct an elegant frame that supports a flat roof of 16mm twin wall polycarbonate roof which naturally provides shelter in wet weather. We included a 50x25mm Iroko timber batten soffit to introduce horizontal lines as a decorative feature that are spaced apart to let natural light through into the dining area. The inclusion of our bespoke pivoting shutters was to offer solar shading in a variety of positions, especially against the evening sun.
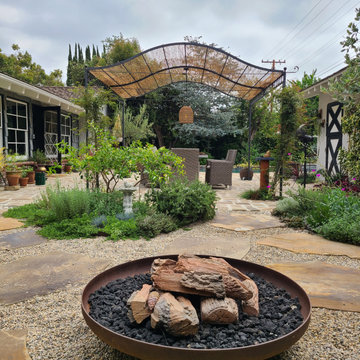
Photo of a country backyard xeriscape in Los Angeles with natural stone pavers.
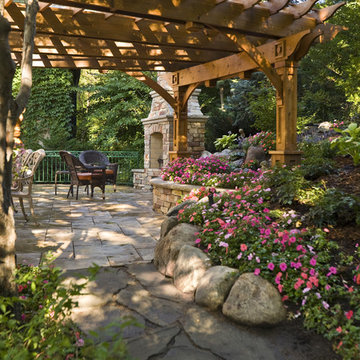
This home is perched at the top of a steep hill that descends to a small lake. The slopes were eroding, the outdoor dining areas were too small and the wooden timber walls and steps were beginning to fail.
Our simple, richly detailed solution demonstrates Windsor's ability to work with our clients and creatively solve landscape issues. A large wooden deck, a stone terrace, and a sinuous stone wall replaced the old deck and steps.
The magnificent swimming pool is now surrounded by warm patterned concrete tiles; the terrace is home to a large overhead wood pergola for shelter from the sun, a stone fireplace for evening entertainment, and a lively cascading waterfall.
This project earned Windsor Companies a Merit Award for Excellence in Landscape Design by the Minnesota Nursery and Landscape Association.
Photos by Paul Crosby.
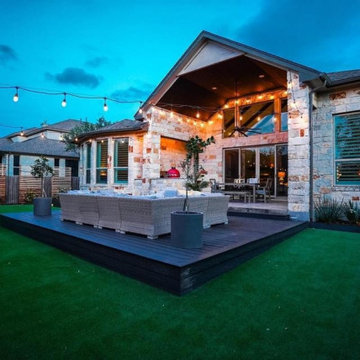
We redesigned this client's existing back yard to iclude a composite deck, artificial turf, flagstone walk, bed swing, steel retainers, new plantings, jasmine trellises, and new plantings.
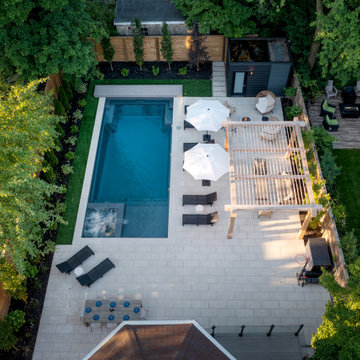
This complete backyard landscaping project features a beautiful stone interlocking patio and walkway, a brand new fiberglass pool installation with a swim spa, and even a handcrafted wooden pergola to top it all off!
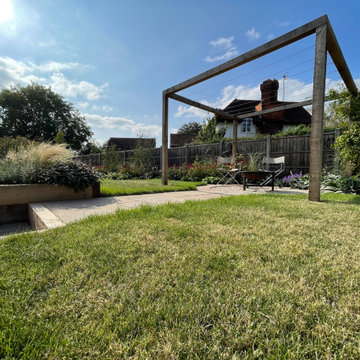
Oak framed pergola with wire trellis system and Clematis climbing. Firepit area below.
Photo of a country backyard full sun garden for summer in Other with natural stone pavers and a wood fence.
Photo of a country backyard full sun garden for summer in Other with natural stone pavers and a wood fence.
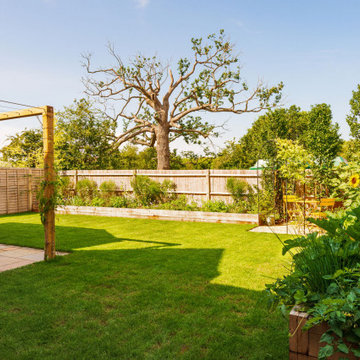
I created a larger dining terrace for the client to allow for their expanding family. This also included a better proportioned path to access the terrace.
The design included a bespoke wooden pergola hung from the side of the garage and with tensioned training wires for the wisteria and clematis to climb up and over and help provide dappled shade.
The design also includes raised wooden beds. One area dedicated to growing their own fruit and veg and the other to pollinator friendly planting
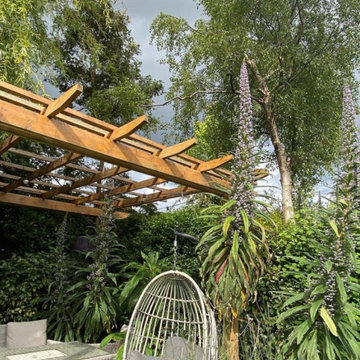
Pergola
Inspiration for a mid-sized contemporary backyard shaded garden with natural stone pavers.
Inspiration for a mid-sized contemporary backyard shaded garden with natural stone pavers.
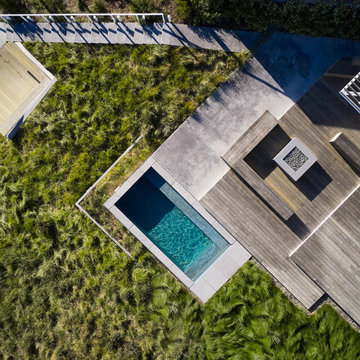
With a panoramic view across the San Francisco Bay, from San Jose to the Golden Gate Bridge, Pitcher’s Prow, a landscape for a professional baseball player, emerges prow-like from a hillside site in Oakland, California. Nestled against the existing house, a plunge pool and upper and lower seating and entertainment terraces cascade downward as a series of concrete and cedar planes. A steel pergola pinwheels its cantilevered triangular arms outward to shade the built-in grilling and upper seating area at the top of the site.
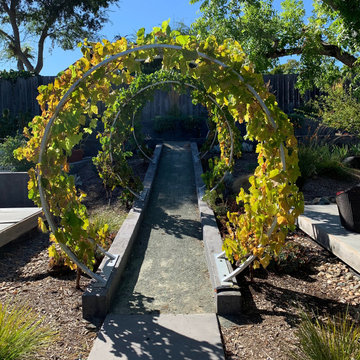
The "Gracie Modern Arbors" (by TerraTrellis) offer eye-catching focal points. Three installed to bring interest and needed height over a long pathway ramp with grape vines. Another frames a stairway to the hillside with a flowering Passion vine. The sloped hillsides were revamped to include low-water and low-maintenance plants that include CA natives, flowing grasses, other Mediterranean plants and several succulents.
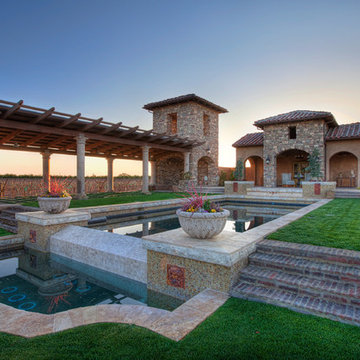
Visalia, CA
Design ideas for an expansive mediterranean backyard full sun garden for summer in Other with natural stone pavers.
Design ideas for an expansive mediterranean backyard full sun garden for summer in Other with natural stone pavers.
Pergola Green Garden Design Ideas
9
