Green Garden Design Ideas with a Wood Fence
Refine by:
Budget
Sort by:Popular Today
61 - 80 of 2,500 photos
Item 1 of 3
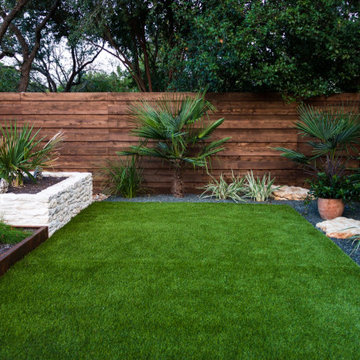
After 03
This is an example of a mid-sized backyard full sun xeriscape for summer in Austin with a wood fence.
This is an example of a mid-sized backyard full sun xeriscape for summer in Austin with a wood fence.
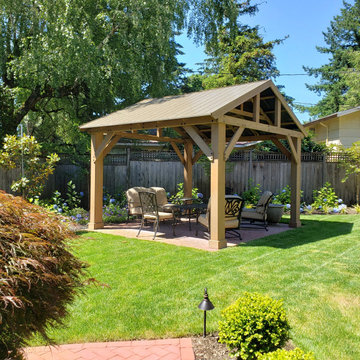
Backyard renovation with a new pergola and traditional English style garden to compliment the Tudor home in Portland's Hillsdale neighborhood.
Photo of a mid-sized traditional backyard full sun formal garden for summer in Portland with brick pavers, a wood fence and with flowerbed.
Photo of a mid-sized traditional backyard full sun formal garden for summer in Portland with brick pavers, a wood fence and with flowerbed.
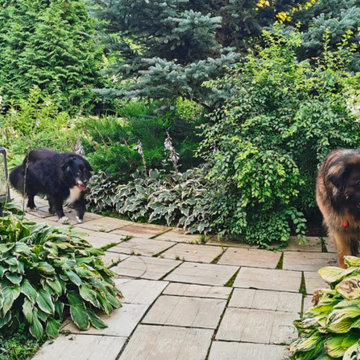
Собаки прекрасно чувствуют себя на участке. На фото июль, цветут гортензии метельчатые
This is an example of a large courtyard full sun driveway for summer in Moscow with with flowerbed, concrete pavers and a wood fence.
This is an example of a large courtyard full sun driveway for summer in Moscow with with flowerbed, concrete pavers and a wood fence.
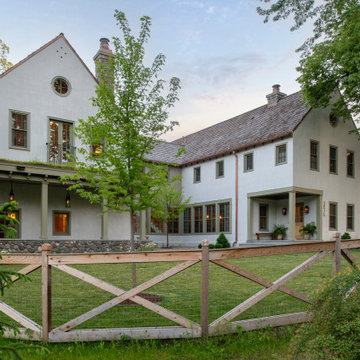
I was initially contacted by the builder and architect working on this Modern European Cottage to review the property and home design before construction began. Once the clients and I had the opportunity to meet and discuss what their visions were for the property, I started working on their wish list of items, which included a custom concrete pool, concrete spa, patios/walkways, custom fencing, and wood structures.
One of the largest challenges was that this property had a 30% (or less) hardcover surface requirement for the city location. With the lot size and square footage of the home I had limits to how much hardcover we could add to property. So, I had to get creative. We presented to the city the usage of the Live Green Roof plantings that would reduce the hardcover calculations for the site. Also, if we kept space between the Laurel Sandstones walkways, using them as steppers and planting groundcover or lawn between the stones that would also reduce the hard surface calculations. We continued that theme with the back patio as well. The client’s esthetic leaned towards the minimal style, so by adding greenery between stones work esthetically.
I chose the Laurel Tumbled Sandstone for the charm and character and thought it would lend well to the old world feel of this Modern European Cottage. We installed it on all the stone walkways, steppers, and patios around the home and pool.
I had several meetings with the client to discuss/review perennials, shrubs, and tree selections. Plant color and texture of the planting material were equally important to the clients when choosing. We grouped the plantings together and did not over-mix varieties of plants. Ultimately, we chose a variety of styles from natural groups of plantings to a touch of formal style, which all work cohesively together.
The custom fence design and installation was designed to create a cottage “country” feel. They gave us inspiration of a country style fence that you may find on a farm to keep the animals inside. We took those photos and ideas and elevated the design. We used a combination of cedar wood and sandwich the galvanized mesh between it. The fence also creates a space for the clients two dogs to roam freely around their property. We installed sod on the inside of the fence to the home and seeded the remaining areas with a Low Gro Fescue grass seed with a straw blanket for protection.
The minimal European style custom concrete pool was designed to be lined up in view from the porch and inside the home. The client requested the lawn around the edge of the pool, which helped reduce the hardcover calculations. The concrete spa is open year around. Benches are on all four sides of the spa to create enough seating for the whole family to use at the same time. Mortared field stone on the exterior of the spa mimics the stone on the exterior of the home. The spa equipment is installed in the lower level of the home to protect it from the cold winter weather.
Between the garage and the home’s entry is a pea rock sitting area and is viewed from several windows. I wanted it to be a quiet escape from the rest of the house with the minimal design. The Skyline Locust tree planted in the center of the space creates a canopy and softens the side of garage wall from the window views. The client will be installing a small water feature along the garage for serene noise ambience.
The client had very thoughtful design ideas styles, and our collaborations all came together and worked well to create the landscape design/installation. The result was everything they had dreamed of and more for their Modern European Cottage home and property.
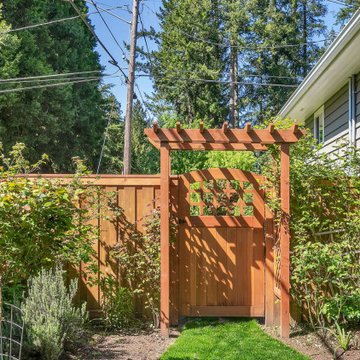
Hemlock St. Midcentury Day Light Ranch
This 1961 Ranch was quite a change, and the goal was to restore this home to a classic modem design. We started with the basement we replaced and moved the gas furnace and ac unit to the site of the house. Since the basement was unfinished, we designed an open floor plan with a full bathroom, two bedrooms, and an entertainment room.
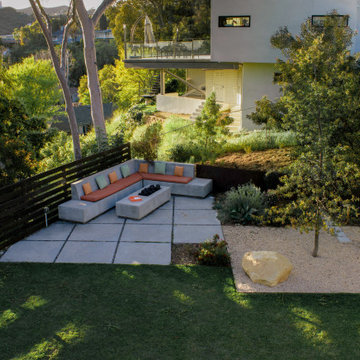
At the far end of the yard, anchoring the back corner, is a sophisticated, custom concrete L-shaped bench, fire table and patio with stunning views of the Santa Monica mountains. Beneath the sighing Eucalyptus branches, it’s an enchanting spot to absorb the magic of the Los Angeles night.
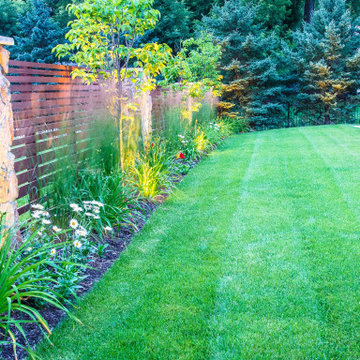
Photo of a large transitional backyard full sun garden for winter in Minneapolis with with waterfall and a wood fence.
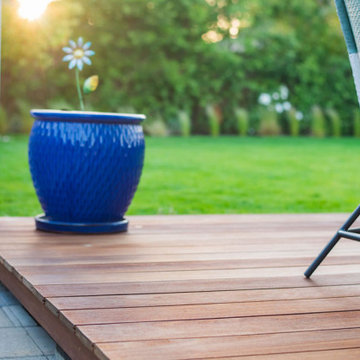
This Project Includes Ipe Decking, Outdoor Kitchen, Patio Cover, Fencing, Planting, Sodding & Irrigation
This is an example of a mid-sized contemporary backyard full sun formal garden for spring in Los Angeles with decking and a wood fence.
This is an example of a mid-sized contemporary backyard full sun formal garden for spring in Los Angeles with decking and a wood fence.
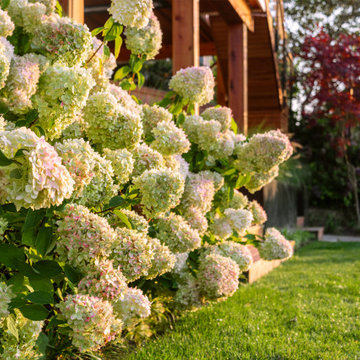
Photo by Tina Witherspoon.
Large transitional backyard partial sun garden in Seattle with decking and a wood fence.
Large transitional backyard partial sun garden in Seattle with decking and a wood fence.
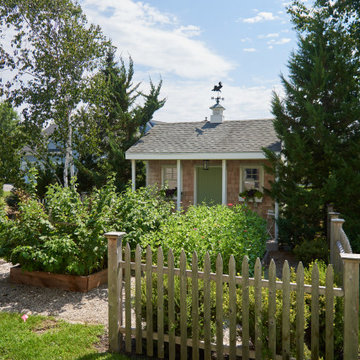
This is an example of a beach style full sun garden in Portland Maine with with raised garden bed, gravel and a wood fence.
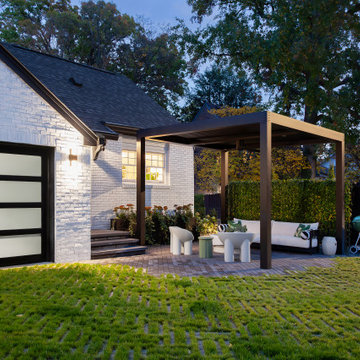
Modern Landscape Design, Indianapolis, Butler-Tarkington Neighborhood - Hara Design LLC (designer) - Christopher Short, Derek Mills, Paul Reynolds, Architects, HAUS Architecture + WERK | Building Modern - Construction Managers - Architect Custom Builders
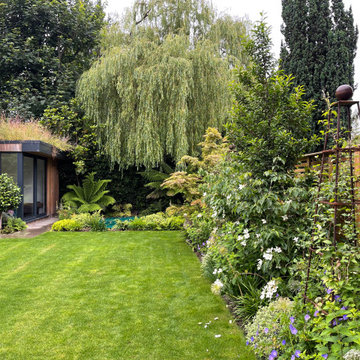
We were asked to redesign a large garden in Wandsworth, SW18. It needed to be child-friendly, with a sunken trampoline and a large real grass lawn and plenty of space to entertain and enjoy the sun. Also our client was anxious to keep the garden private, and to block views into the garden where possible. We were fortunate to be able to enjoy a number of mature trees in other gardens, and this allowed us to focus more on the medium and lower layers of planting. We mixed long-flowering shrubs and perennials with small multi-stemmed trees, all of which were planted with a long season of interest in mind. The planting around the sunken trampoline had to be kept low so the children could be seen from the house, and also robust incase it got landed on!
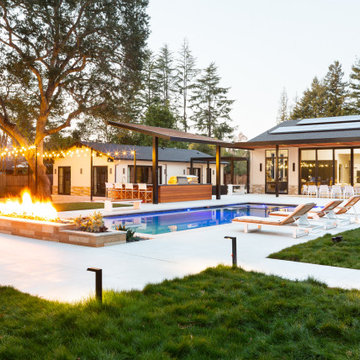
New landscape remodel, include concrete, lighting, outdoor living space and drought resistant planting.
Design ideas for an expansive modern backyard full sun xeriscape for spring in San Francisco with a fire feature, decomposed granite and a wood fence.
Design ideas for an expansive modern backyard full sun xeriscape for spring in San Francisco with a fire feature, decomposed granite and a wood fence.
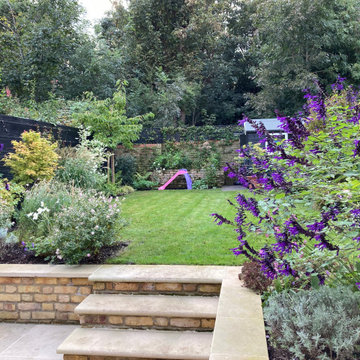
Colourful naturalistic planting in West London garden with sawn sandstone steps and patio and contemporary slatted fence. Built and planted the previous year so still maturing.
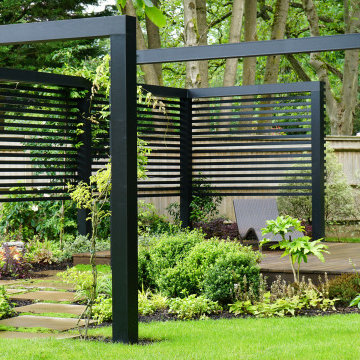
Garden design and landscaping Amersham.
This beautiful home in Amersham needed a garden to match. Karl stepped in to offer a complete garden design for both front and back gardens. Once the design was approved Karl and his team were also asked to carry out the landscaping works.
With a large space to cover Karl chose to use mass planting to help create new zones within the garden. This planting was also key to getting lots of colours spread throughout the spaces.
In these new zones, Karl was able to use more structural materials to make the spaces more defined as well as private. These structural elements include raised Millboard composite decking which also forms a large bench. This creates a secluded entertaining zone within a large bespoke Technowood black pergola.
Within the planting specification, Karl allowed for a wide range of trees. Here is a flavour of the trees and a taste of the flowering shrubs…
Acer – Bloodgood, Fireglow, Saccharinum for its rapid growth and palmatum ‘Sango-kaku’ (one of my favourites).
Cercis candensis ‘Forest Pansy’
Cornus contraversa ‘Variegata’, ‘China Girl’, ‘Venus’ (Hybrid).
Magnolia grandiflora ‘Goliath’
Philadelphus ‘Belle Etoile’
Viburnum bodnantensa ‘Dawn’, Dentatum ‘Blue Muffin’ (350 Kgs plus), Opulus ‘Roseum’
Philadelphus ‘Manteau d’Hermine’
You will notice in the planting scheme there are various large rocks. These are weathered limestone rocks from CED. We intentionally planted Soleirolia soleirolii and ferns around them to encourage more moss to grow on them.
For more information on this project have a look at our website - https://karlharrison.design/professional-landscaping-amersham/
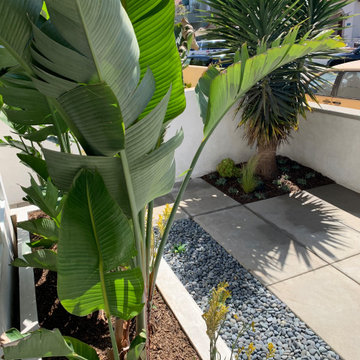
A fresh landscape and patio update to compliment this beautiful modern house.
Design ideas for a small modern front yard full sun garden in Los Angeles with with privacy feature, river rock and a wood fence.
Design ideas for a small modern front yard full sun garden in Los Angeles with with privacy feature, river rock and a wood fence.
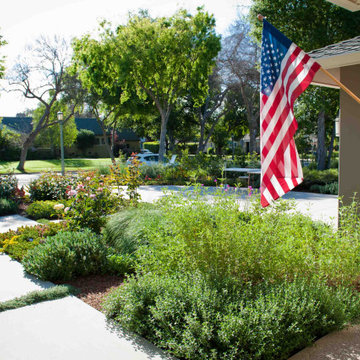
Riots of roses emerge in spring to scent the walk to the front door.
Inspiration for a large contemporary front yard full sun xeriscape for spring in Los Angeles with a garden path, concrete pavers and a wood fence.
Inspiration for a large contemporary front yard full sun xeriscape for spring in Los Angeles with a garden path, concrete pavers and a wood fence.
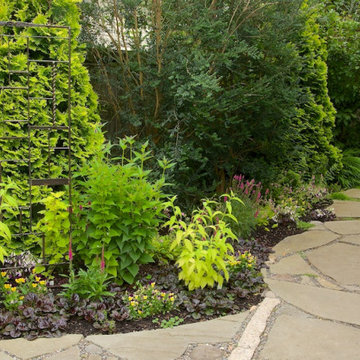
A stepping stone path takes you from the main patio around the corner of the house to the sunny raised bed vegetable garden. Lots of interesting plants to see on the way. You hardly know you're in a dense urban neighborhood with all the privacy plants that soften the fenceline.
Design by Amy Whitworth
Installed by J Walter Landscape & Irrigation
Photo by Janet Loughrey
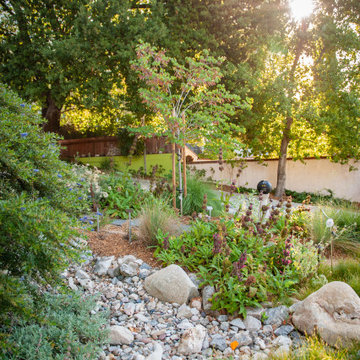
At the top of the trail, a Western Redbud deepens shade. It's pink blooms and seeds lift the eye from the magenta of Hummingbird Sage blooms and an expansive river-rock-filled divot, designed to help sink stormwater.
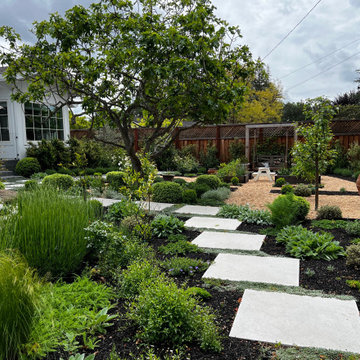
modern farmhouse vegetable garden
Design ideas for a mid-sized country backyard full sun garden for summer in San Francisco with a garden path, gravel and a wood fence.
Design ideas for a mid-sized country backyard full sun garden for summer in San Francisco with a garden path, gravel and a wood fence.
Green Garden Design Ideas with a Wood Fence
4