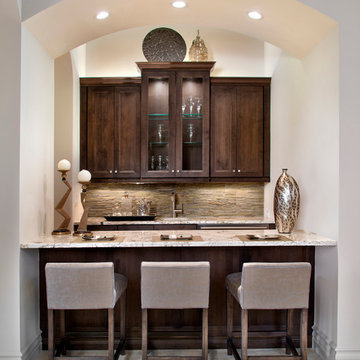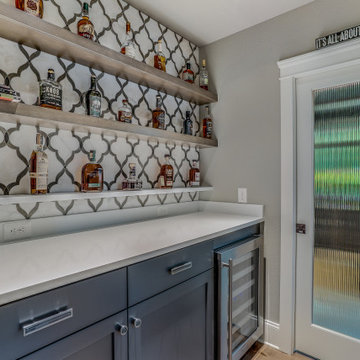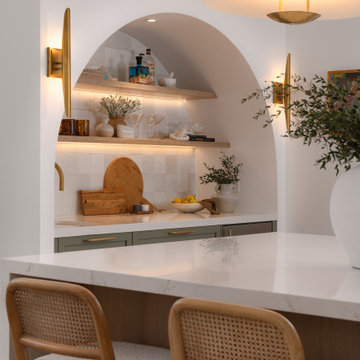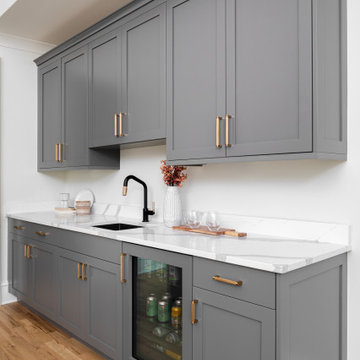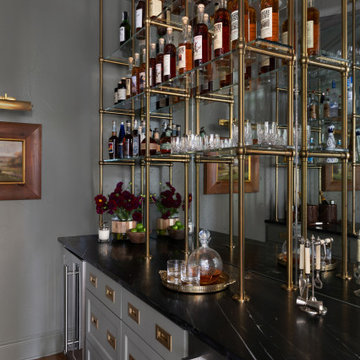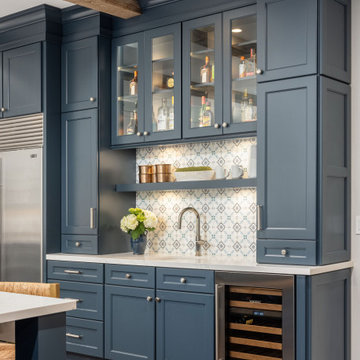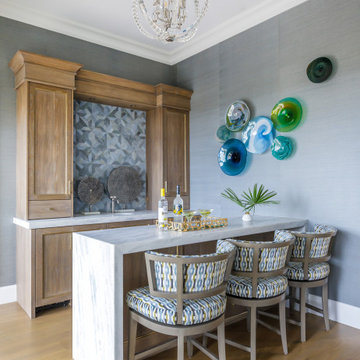Green, Grey Home Bar Design Ideas
Refine by:
Budget
Sort by:Popular Today
81 - 100 of 9,271 photos
Item 1 of 3
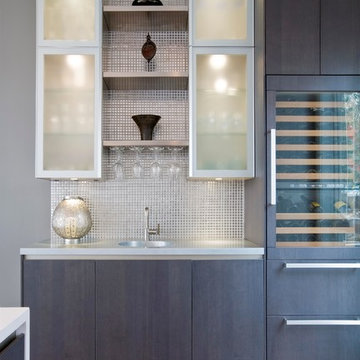
This is an example of a contemporary single-wall wet bar in Miami with flat-panel cabinets, dark wood cabinets, grey splashback, mosaic tile splashback and dark hardwood floors.
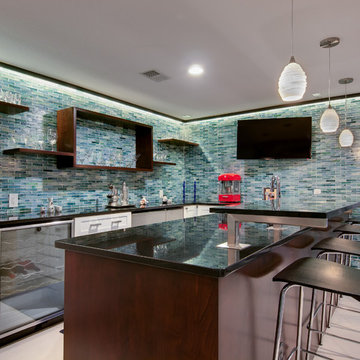
Wall cabinets were removed to open up the space and make way for open shelving. New countertops, door & drawer fronts, and wood finish on the peninsula complete the revamped bar / kitchen.
Copyright -©Teri Fotheringham Photography 2013

Mid-sized beach style single-wall wet bar in New York with an undermount sink, shaker cabinets, blue cabinets, quartz benchtops, grey splashback, porcelain splashback, light hardwood floors, brown floor and white benchtop.
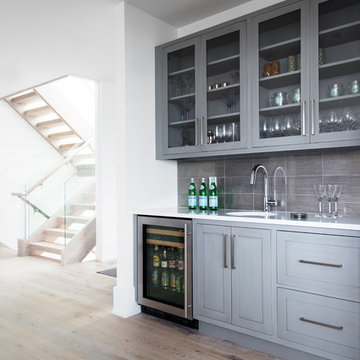
Design ideas for a mid-sized beach style single-wall wet bar in New York with an undermount sink, shaker cabinets, grey cabinets, quartzite benchtops, grey splashback, light hardwood floors, beige floor and white benchtop.

Our Carmel design-build studio was tasked with organizing our client’s basement and main floor to improve functionality and create spaces for entertaining.
In the basement, the goal was to include a simple dry bar, theater area, mingling or lounge area, playroom, and gym space with the vibe of a swanky lounge with a moody color scheme. In the large theater area, a U-shaped sectional with a sofa table and bar stools with a deep blue, gold, white, and wood theme create a sophisticated appeal. The addition of a perpendicular wall for the new bar created a nook for a long banquette. With a couple of elegant cocktail tables and chairs, it demarcates the lounge area. Sliding metal doors, chunky picture ledges, architectural accent walls, and artsy wall sconces add a pop of fun.
On the main floor, a unique feature fireplace creates architectural interest. The traditional painted surround was removed, and dark large format tile was added to the entire chase, as well as rustic iron brackets and wood mantel. The moldings behind the TV console create a dramatic dimensional feature, and a built-in bench along the back window adds extra seating and offers storage space to tuck away the toys. In the office, a beautiful feature wall was installed to balance the built-ins on the other side. The powder room also received a fun facelift, giving it character and glitz.
---
Project completed by Wendy Langston's Everything Home interior design firm, which serves Carmel, Zionsville, Fishers, Westfield, Noblesville, and Indianapolis.
For more about Everything Home, see here: https://everythinghomedesigns.com/
To learn more about this project, see here:
https://everythinghomedesigns.com/portfolio/carmel-indiana-posh-home-remodel

This is an example of a mid-sized modern single-wall wet bar in Edmonton with a drop-in sink, flat-panel cabinets, blue cabinets, laminate benchtops, white splashback, ceramic splashback, vinyl floors, brown floor and white benchtop.

This basement kitchen is given new life as a modern bar with quartz countertop, navy blue cabinet doors, satin brass edge pulls, a beverage fridge, pull out faucet with matte black finish. The backsplash is patterned 8x8 tiles with a walnut wood shelf. The space was painted matte white, the ceiling popcorn was scraped off, painted and installed with recessed lighting. A mirror backsplash was installed on the left side of the bar
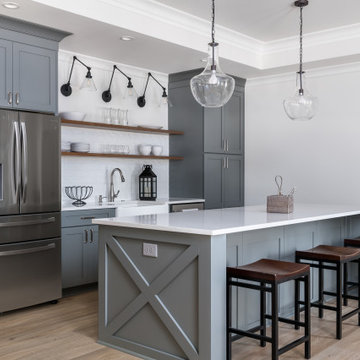
This full basement renovation included adding a mudroom area, media room, a bedroom, a full bathroom, a game room, a kitchen, a gym and a beautiful custom wine cellar. Our clients are a family that is growing, and with a new baby, they wanted a comfortable place for family to stay when they visited, as well as space to spend time themselves. They also wanted an area that was easy to access from the pool for entertaining, grabbing snacks and using a new full pool bath.We never treat a basement as a second-class area of the house. Wood beams, customized details, moldings, built-ins, beadboard and wainscoting give the lower level main-floor style. There’s just as much custom millwork as you’d see in the formal spaces upstairs. We’re especially proud of the wine cellar, the media built-ins, the customized details on the island, the custom cubbies in the mudroom and the relaxing flow throughout the entire space.
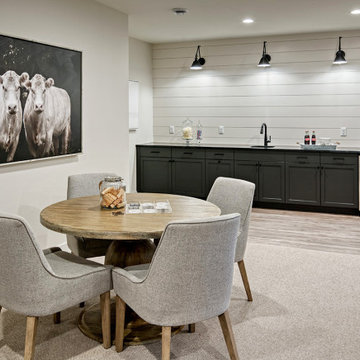
Lower Level: Bar, entertainment area
Photo of a large country l-shaped wet bar in Minneapolis with an undermount sink, flat-panel cabinets, black cabinets, quartz benchtops, linoleum floors, brown floor and black benchtop.
Photo of a large country l-shaped wet bar in Minneapolis with an undermount sink, flat-panel cabinets, black cabinets, quartz benchtops, linoleum floors, brown floor and black benchtop.
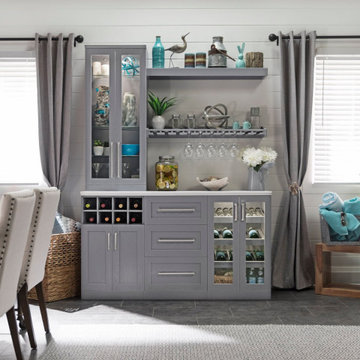
Built for Storage. Designed for Style. Home Bar Series cabinets keep your wine and entertaining essentials organized. Whether you’re throwing a grand celebration or just hosting a few friends for cocktails, Home Bar simplifies the art of entertaining while adding style to your home. Available in three finishes and multiple configurations, customized or ready-made, Home Bar suits your taste and your space requirements.
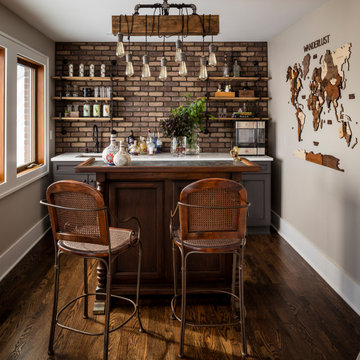
Design ideas for a traditional galley seated home bar in Seattle with an undermount sink, recessed-panel cabinets, grey cabinets, quartz benchtops, brick splashback, dark hardwood floors, brown floor, white benchtop and brown splashback.
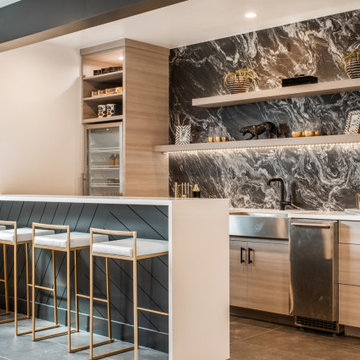
Design ideas for a contemporary single-wall home bar in Salt Lake City with an undermount sink, flat-panel cabinets, light wood cabinets, grey splashback, marble splashback, grey floor and white benchtop.
Green, Grey Home Bar Design Ideas
5
