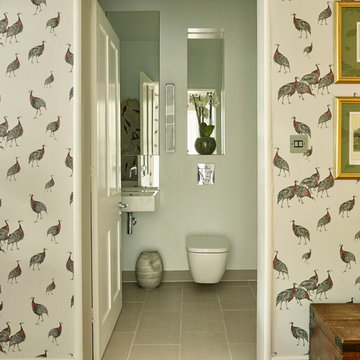Green Kids Bathroom Design Ideas
Refine by:
Budget
Sort by:Popular Today
181 - 200 of 985 photos
Item 1 of 3
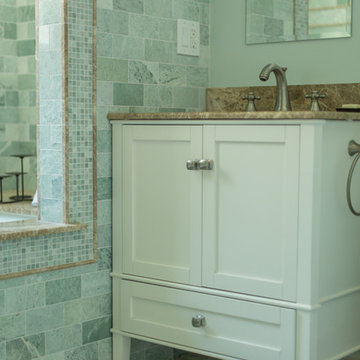
Mid-sized mediterranean kids bathroom in Los Angeles with a drop-in sink, flat-panel cabinets, white cabinets, granite benchtops, a drop-in tub, an alcove shower, a one-piece toilet, green tile, stone tile, green walls and marble floors.
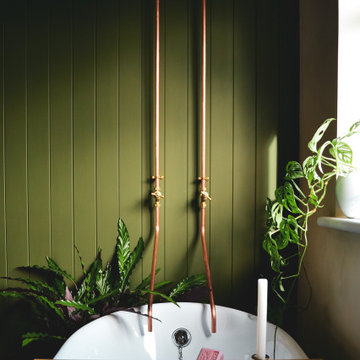
A traditional freestanding bath, exposed copper plumbing, and deep green tongue and groove wall.
Mid-sized eclectic kids bathroom in West Midlands with a freestanding tub, green walls and planked wall panelling.
Mid-sized eclectic kids bathroom in West Midlands with a freestanding tub, green walls and planked wall panelling.

Kids bathrooms and curves ?
Toddlers, wet tiles and corners don't mix, so I found ways to add as many soft curves as I could in this kiddies bathroom. The round ended bath was tiled in with fun kit-kat tiles, which echoes the rounded edges of the double vanity unit. Those large format, terrazzo effect porcelain tiles disguise a multitude of sins too?a very family friendly space which just makes you smile when you walk on in.
A lot of clients ask for wall mounted taps for family bathrooms, well let’s face it, they look real nice. But I don’t think they’re particularly family friendly. The levers are higher and harder for small hands to reach and water from dripping fingers can splosh down the wall and onto the top of the vanity, making a right ole mess. Some of you might disagree, but this is what i’ve experienced and I don't rate.
So for this bathroom, I went with a pretty bombproof all in one, moulded double sink with no nooks and crannies for water and grime to find their way to.
The double drawers house all of the bits and bobs needed by the sink and by keeping the floor space clear, there’s plenty of room for bath time toys baskets.
The brief: can you design a bathroom suitable for two boys (1 and 4)? So I did. It was fun!
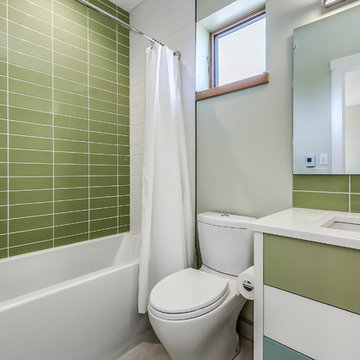
Working with retro mid-century tones, this main bathroom showcases lovely green tile complete with a 3-toned vanity in green, white and blue with hairpin legs, undermount sink and engineered quartz.
zoon media

Victorian Style Bathroom in Horsham, West Sussex
In the peaceful village of Warnham, West Sussex, bathroom designer George Harvey has created a fantastic Victorian style bathroom space, playing homage to this characterful house.
Making the most of present-day, Victorian Style bathroom furnishings was the brief for this project, with this client opting to maintain the theme of the house throughout this bathroom space. The design of this project is minimal with white and black used throughout to build on this theme, with present day technologies and innovation used to give the client a well-functioning bathroom space.
To create this space designer George has used bathroom suppliers Burlington and Crosswater, with traditional options from each utilised to bring the classic black and white contrast desired by the client. In an additional modern twist, a HiB illuminating mirror has been included – incorporating a present-day innovation into this timeless bathroom space.
Bathroom Accessories
One of the key design elements of this project is the contrast between black and white and balancing this delicately throughout the bathroom space. With the client not opting for any bathroom furniture space, George has done well to incorporate traditional Victorian accessories across the room. Repositioned and refitted by our installation team, this client has re-used their own bath for this space as it not only suits this space to a tee but fits perfectly as a focal centrepiece to this bathroom.
A generously sized Crosswater Clear6 shower enclosure has been fitted in the corner of this bathroom, with a sliding door mechanism used for access and Crosswater’s Matt Black frame option utilised in a contemporary Victorian twist. Distinctive Burlington ceramics have been used in the form of pedestal sink and close coupled W/C, bringing a traditional element to these essential bathroom pieces.
Bathroom Features
Traditional Burlington Brassware features everywhere in this bathroom, either in the form of the Walnut finished Kensington range or Chrome and Black Trent brassware. Walnut pillar taps, bath filler and handset bring warmth to the space with Chrome and Black shower valve and handset contributing to the Victorian feel of this space. Above the basin area sits a modern HiB Solstice mirror with integrated demisting technology, ambient lighting and customisable illumination. This HiB mirror also nicely balances a modern inclusion with the traditional space through the selection of a Matt Black finish.
Along with the bathroom fitting, plumbing and electrics, our installation team also undertook a full tiling of this bathroom space. Gloss White wall tiles have been used as a base for Victorian features while the floor makes decorative use of Black and White Petal patterned tiling with an in keeping black border tile. As part of the installation our team have also concealed all pipework for a minimal feel.
Our Bathroom Design & Installation Service
With any bathroom redesign several trades are needed to ensure a great finish across every element of your space. Our installation team has undertaken a full bathroom fitting, electrics, plumbing and tiling work across this project with our project management team organising the entire works. Not only is this bathroom a great installation, designer George has created a fantastic space that is tailored and well-suited to this Victorian Warnham home.
If this project has inspired your next bathroom project, then speak to one of our experienced designers about it.
Call a showroom or use our online appointment form to book your free design & quote.
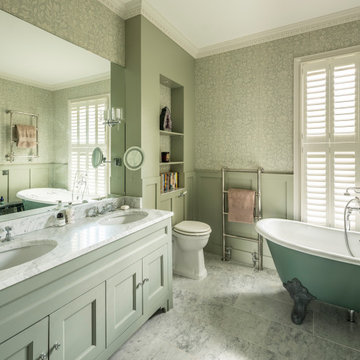
Tradtional style bathroom with panelled walls and wallpaper. A roll top bath and marble vanity unit for an elegant and timeless style. Part of a four storey house renovation in London by Gemma Dudgeon Interiors
See more of this project on my website portfolio
https://www.gemmadudgeon.com
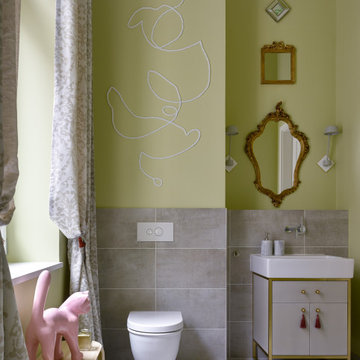
This is an example of an eclectic kids bathroom in Other with grey cabinets, gray tile, green walls, a single vanity, a freestanding vanity, flat-panel cabinets, a console sink and grey floor.
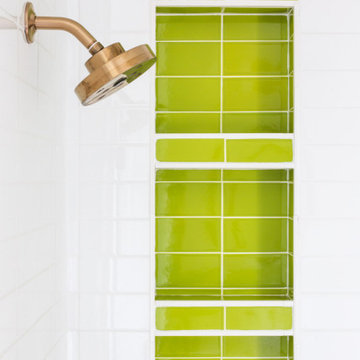
Inspiration for a mid-sized midcentury kids bathroom in Detroit with flat-panel cabinets, dark wood cabinets, an open shower, a one-piece toilet, green tile, ceramic tile, white walls, ceramic floors, an undermount sink, quartzite benchtops, white floor, a hinged shower door, white benchtops, a niche, a double vanity, a floating vanity and wallpaper.
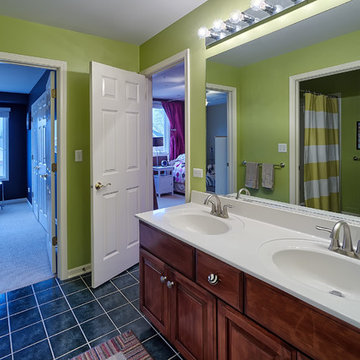
Benjamin Moore's "Dill Pickle"--what a color for a kid's jack and jill bath. This 1996 home in suburban Chicago was built by Oak Builders. It was updated by Just the Thing throughout the 1996-2013 time period including finishing out the basement into a family fun zone, adding a three season porch, remodeling the master bathroom, and painting.
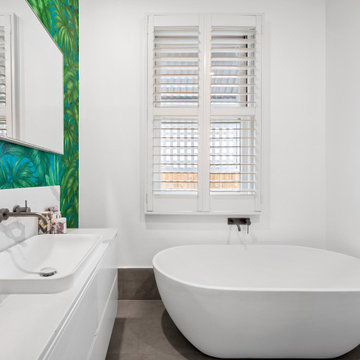
Mid-sized beach style kids bathroom in Brisbane with white cabinets, a freestanding tub, a corner shower, white walls, porcelain floors, a drop-in sink, grey floor, a hinged shower door, white benchtops, a niche, a single vanity, a floating vanity, wallpaper, engineered quartz benchtops and flat-panel cabinets.
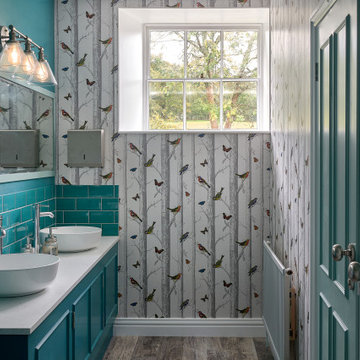
This is an example of a small transitional kids bathroom in Hampshire with turquoise cabinets, green tile, ceramic tile, multi-coloured walls, granite benchtops, white benchtops, a double vanity, a built-in vanity, wallpaper and recessed-panel cabinets.
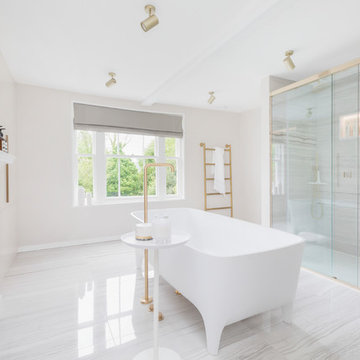
Sonja Earl Photographer
Photo of a large contemporary kids bathroom in Kent with beige cabinets, a freestanding tub, an open shower, a wall-mount toilet, white tile, marble, beige walls, marble floors, a wall-mount sink, marble benchtops, grey floor, a sliding shower screen and white benchtops.
Photo of a large contemporary kids bathroom in Kent with beige cabinets, a freestanding tub, an open shower, a wall-mount toilet, white tile, marble, beige walls, marble floors, a wall-mount sink, marble benchtops, grey floor, a sliding shower screen and white benchtops.
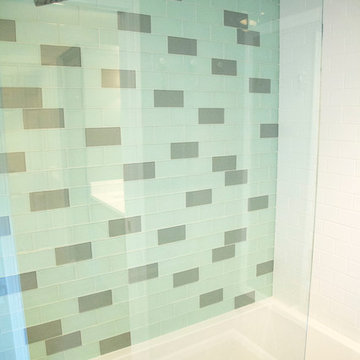
Kids bathroom redesigned from one shared vanity to two separate vanity and closets spaces.
This is an example of a large traditional kids bathroom in Kansas City with raised-panel cabinets, white cabinets, an alcove tub, a shower/bathtub combo, a two-piece toilet, green tile, glass tile, grey walls, porcelain floors, an undermount sink and engineered quartz benchtops.
This is an example of a large traditional kids bathroom in Kansas City with raised-panel cabinets, white cabinets, an alcove tub, a shower/bathtub combo, a two-piece toilet, green tile, glass tile, grey walls, porcelain floors, an undermount sink and engineered quartz benchtops.
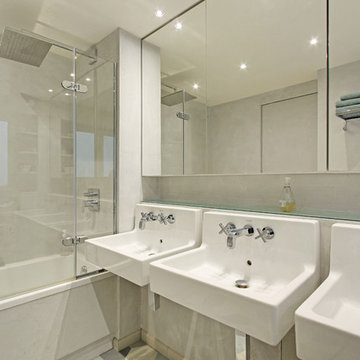
VISIXO
Photo of a mid-sized contemporary kids bathroom in Paris with a corner tub, a shower/bathtub combo, beige walls, a wall-mount sink and an open shower.
Photo of a mid-sized contemporary kids bathroom in Paris with a corner tub, a shower/bathtub combo, beige walls, a wall-mount sink and an open shower.
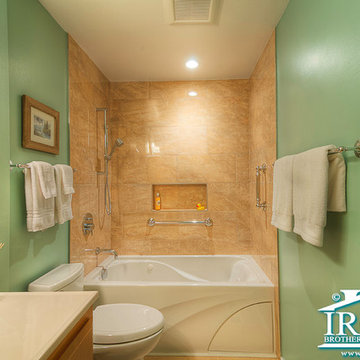
A great update was given to this hall bathroom. With their grand child in mind, the standard tub was replaced with a whirlpool tub for extra bubbles! A hand held shower and grab bars were also added for universal needs of any person who should plan to use the guest bathroom. The vanity and countertop remained the same, but a new faucet, mirror, and light fixture were added to compliment the new design, tile, fixtures, and paint colors.
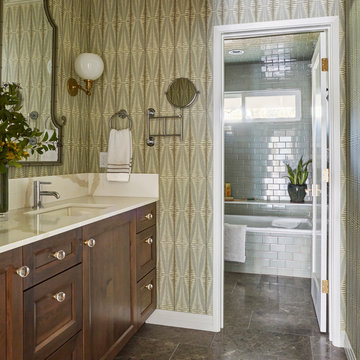
Bath Design by Deb Bayless, CKD, CBD, Design For Keeps, Napa, CA; photos by Mike Kaskel
Large transitional kids bathroom in San Francisco with flat-panel cabinets, dark wood cabinets, a drop-in tub, a shower/bathtub combo, a two-piece toilet, green tile, ceramic tile, green walls, marble floors, an undermount sink, engineered quartz benchtops, grey floor, a hinged shower door and white benchtops.
Large transitional kids bathroom in San Francisco with flat-panel cabinets, dark wood cabinets, a drop-in tub, a shower/bathtub combo, a two-piece toilet, green tile, ceramic tile, green walls, marble floors, an undermount sink, engineered quartz benchtops, grey floor, a hinged shower door and white benchtops.
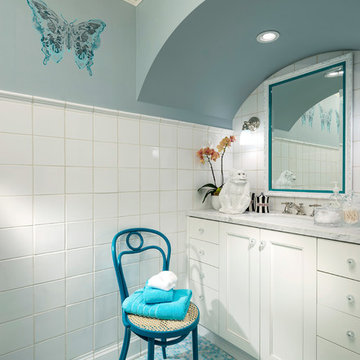
Joshua Caldwell Photography
Photo of a traditional kids bathroom in Salt Lake City with white cabinets, white tile, ceramic tile, blue walls, an undermount sink, turquoise floor and recessed-panel cabinets.
Photo of a traditional kids bathroom in Salt Lake City with white cabinets, white tile, ceramic tile, blue walls, an undermount sink, turquoise floor and recessed-panel cabinets.
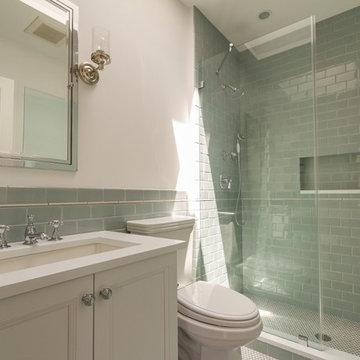
Photo of a traditional kids bathroom in New York with recessed-panel cabinets, white cabinets, an alcove shower, a two-piece toilet, green tile, porcelain tile, white walls, porcelain floors, an undermount sink, engineered quartz benchtops and white floor.
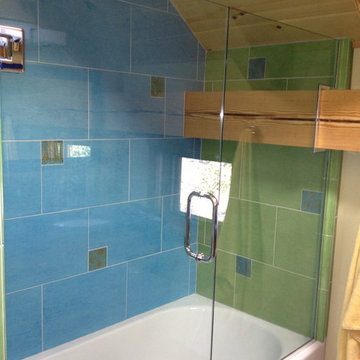
Fun and colorful kids' bathroom in a timber frame home by Black Canyon Builders.
Photo of a small eclectic kids bathroom in Albuquerque with shaker cabinets, medium wood cabinets, an alcove tub, a shower/bathtub combo, blue tile, glass tile, yellow walls, an undermount sink and a hinged shower door.
Photo of a small eclectic kids bathroom in Albuquerque with shaker cabinets, medium wood cabinets, an alcove tub, a shower/bathtub combo, blue tile, glass tile, yellow walls, an undermount sink and a hinged shower door.
Green Kids Bathroom Design Ideas
10
