Green Kids' Room Design Ideas for Boys
Sort by:Popular Today
41 - 60 of 361 photos
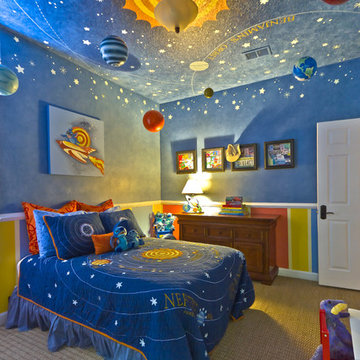
The Solar System inspired toddler's room is filled with hand-painted and ceiling suspended planets, moons, asteroids, comets, and other exciting objects.
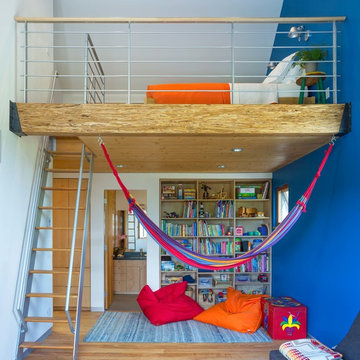
Photo-Jim Westphalen
Photo of a mid-sized contemporary kids' bedroom for boys and kids 4-10 years old in Other with medium hardwood floors, brown floor and blue walls.
Photo of a mid-sized contemporary kids' bedroom for boys and kids 4-10 years old in Other with medium hardwood floors, brown floor and blue walls.
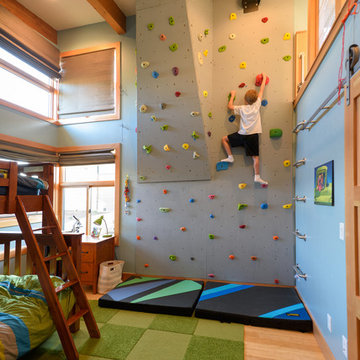
Contemporary kids' bedroom in Other with medium hardwood floors and blue walls for boys.
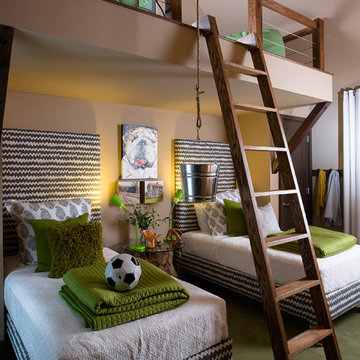
Mid-sized contemporary kids' bedroom in Atlanta with carpet, green floor and multi-coloured walls for kids 4-10 years old and boys.
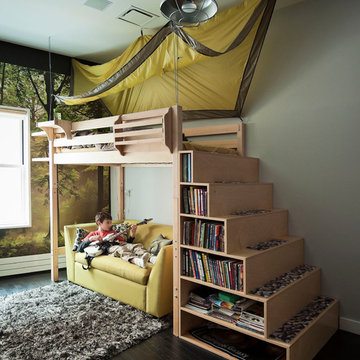
This is an example of a contemporary kids' bedroom for kids 4-10 years old and boys in New York with grey walls and dark hardwood floors.
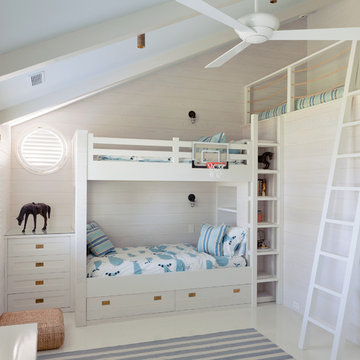
Photo of a beach style kids' bedroom for kids 4-10 years old and boys in New York.
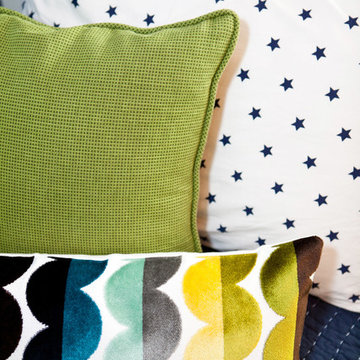
Erika Bierman Photography
Photo of a mid-sized contemporary kids' bedroom for kids 4-10 years old and boys in Los Angeles with blue walls, medium hardwood floors and brown floor.
Photo of a mid-sized contemporary kids' bedroom for kids 4-10 years old and boys in Los Angeles with blue walls, medium hardwood floors and brown floor.
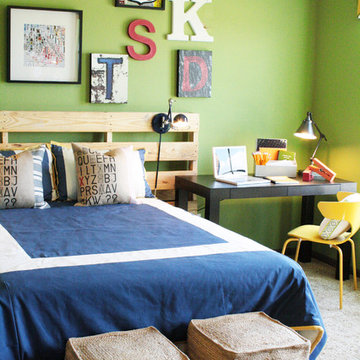
Design ideas for an eclectic kids' room for boys in Houston with green walls and carpet.
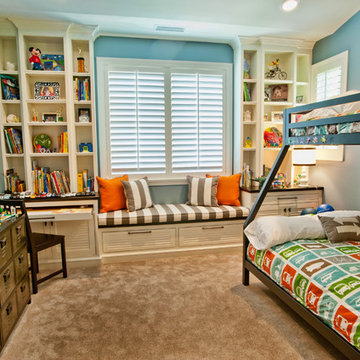
4,945 square foot two-story home, 6 bedrooms, 5 and ½ bathroom plus a secondary family room/teen room. The challenge for the design team of this beautiful New England Traditional home in Brentwood was to find the optimal design for a property with unique topography, the natural contour of this property has 12 feet of elevation fall from the front to the back of the property. Inspired by our client’s goal to create direct connection between the interior living areas and the exterior living spaces/gardens, the solution came with a gradual stepping down of the home design across the largest expanse of the property. With smaller incremental steps from the front property line to the entry door, an additional step down from the entry foyer, additional steps down from a raised exterior loggia and dining area to a slightly elevated lawn and pool area. This subtle approach accomplished a wonderful and fairly undetectable transition which presented a view of the yard immediately upon entry to the home with an expansive experience as one progresses to the rear family great room and morning room…both overlooking and making direct connection to a lush and magnificent yard. In addition, the steps down within the home created higher ceilings and expansive glass onto the yard area beyond the back of the structure. As you will see in the photographs of this home, the family area has a wonderful quality that really sets this home apart…a space that is grand and open, yet warm and comforting. A nice mixture of traditional Cape Cod, with some contemporary accents and a bold use of color…make this new home a bright, fun and comforting environment we are all very proud of. The design team for this home was Architect: P2 Design and Jill Wolff Interiors. Jill Wolff specified the interior finishes as well as furnishings, artwork and accessories.
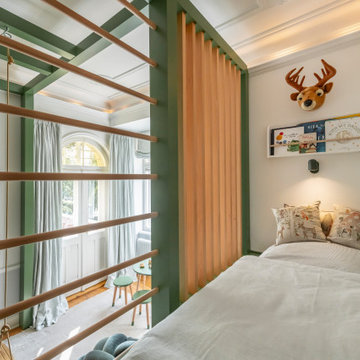
Mid-sized traditional kids' playroom in Dresden with green walls, carpet, grey floor and wallpaper for kids 4-10 years old and boys.
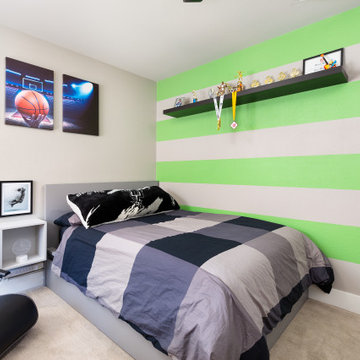
Inspiration for a mid-sized contemporary kids' room for boys in Austin with green walls and carpet.
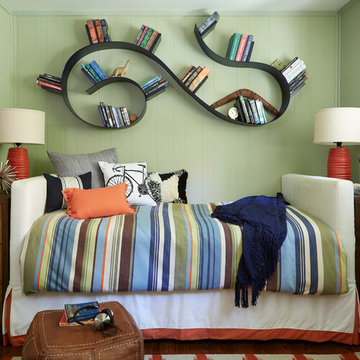
Inspiration for a mid-sized transitional kids' room for boys in San Francisco with green walls and medium hardwood floors.
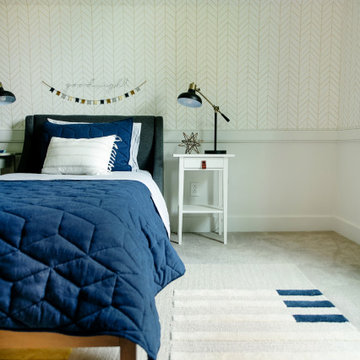
Inspiration for a contemporary kids' bedroom for boys in Cincinnati with white walls, carpet, grey floor and wallpaper.
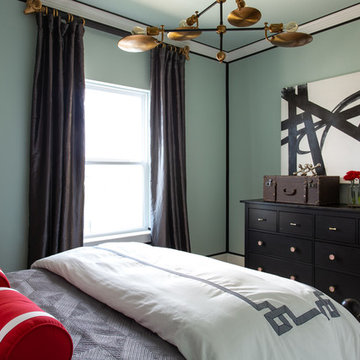
Mid-sized transitional kids' bedroom in Dallas with carpet, beige floor and green walls for kids 4-10 years old and boys.
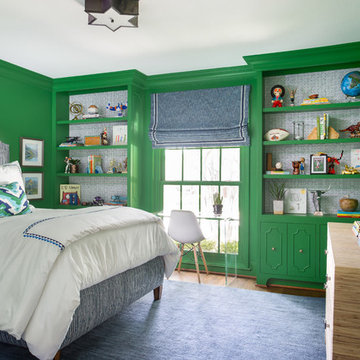
This is an example of a transitional kids' room for boys in Dallas with green walls.
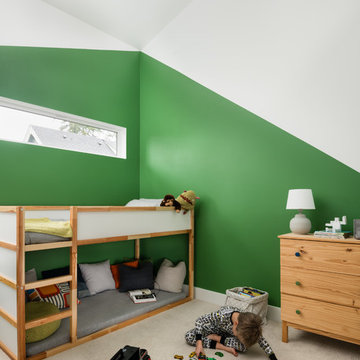
Bedroom update for a 6 year old boy who loves to read, draw, and play cars. Our clients wanted to create a fun space for their son and stay within a tight budget.
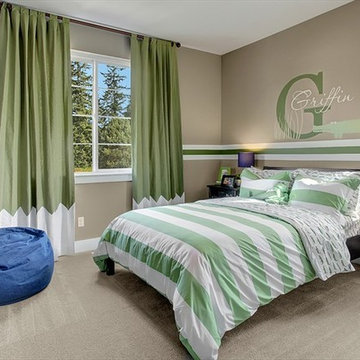
Creative kids room with green accents and wall mural.
Vista Estate Imaging
This is an example of a transitional kids' bedroom for kids 4-10 years old and boys in Seattle with carpet and multi-coloured walls.
This is an example of a transitional kids' bedroom for kids 4-10 years old and boys in Seattle with carpet and multi-coloured walls.
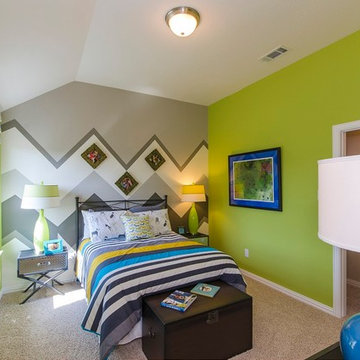
Landon Homes, Richwoods Hollow 185 Ridgecrest Model Bedroom
Inspiration for a transitional kids' room for boys in Dallas with carpet and multi-coloured walls.
Inspiration for a transitional kids' room for boys in Dallas with carpet and multi-coloured walls.
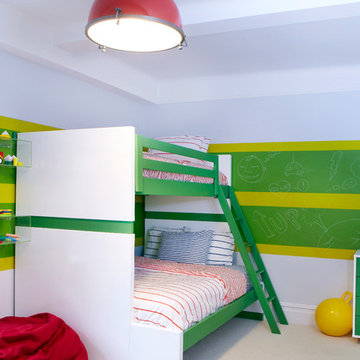
Boys room main view.
Large eclectic kids' bedroom in New York with carpet and multi-coloured walls for kids 4-10 years old and boys.
Large eclectic kids' bedroom in New York with carpet and multi-coloured walls for kids 4-10 years old and boys.
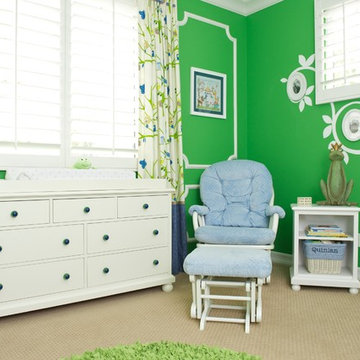
Photo Credit: Melissa Brandman
This is an example of a contemporary kids' room for boys in Burlington.
This is an example of a contemporary kids' room for boys in Burlington.
Green Kids' Room Design Ideas for Boys
3