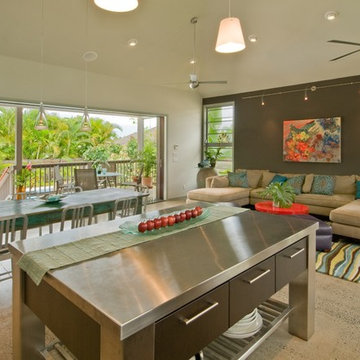Green Kitchen Design Ideas
Refine by:
Budget
Sort by:Popular Today
1 - 20 of 20 photos
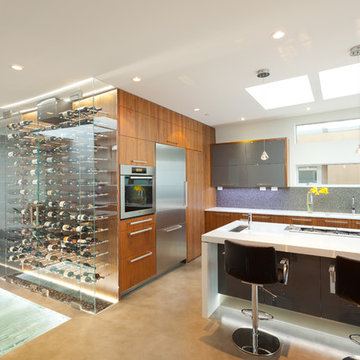
Situated on a challenging sloped lot, an elegant and modern home was achieved with a focus on warm walnut, stainless steel, glass and concrete. Each floor, named Sand, Sea, Surf and Sky, is connected by a floating walnut staircase and an elevator concealed by walnut paneling in the entrance.
The home captures the expansive and serene views of the ocean, with spaces outdoors that incorporate water and fire elements. Ease of maintenance and efficiency was paramount in finishes and systems within the home. Accents of Swarovski crystals illuminate the corridor leading to the master suite and add sparkle to the lighting throughout.
A sleek and functional kitchen was achieved featuring black walnut and charcoal gloss millwork, also incorporating a concealed pantry and quartz surfaces. An impressive wine cooler displays bottles horizontally over steel and walnut, spanning from floor to ceiling.
Features were integrated that capture the fluid motion of a wave and can be seen in the flexible slate on the contoured fireplace, Modular Arts wall panels, and stainless steel accents. The foyer and outer decks also display this sense of movement.
At only 22 feet in width, and 4300 square feet of dramatic finishes, a four car garage that includes additional space for the client's motorcycle, the Wave House was a productive and rewarding collaboration between the client and KBC Developments.
Featured in Homes & Living Vancouver magazine July 2012!
photos by Rob Campbell - www.robcampbellphotography
photos by Tony Puezer - www.brightideaphotography.com
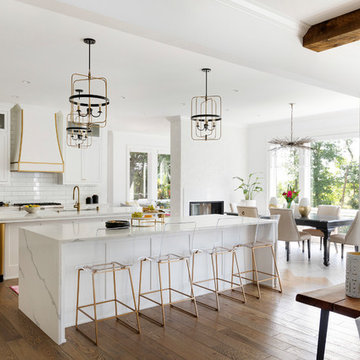
Benjamin Moore Super White cabinets, walls and ceiling
waterfall edge island
quartz counter tops
Savoy house pendants
Emtek satin brass hardware
Thermador appliances - 30" Fridge and 30" Freezer columns, double oven, coffee maker and 2 dishwashers
Custom hood with metallic paint applied banding and plaster texture
Island legs in metallic paint with black feet
white 4x12 subway tile
smoke glass
double sided fireplace
mountain goat taxidermy
Currey chandelier
acrylic and brass counter stools
Shaker style doors with Ovolo sticking
raspberry runners
oak floors in custom stain
marble cheese trays
Image by @Spacecrafting
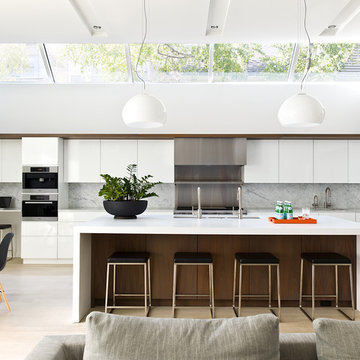
Cynthia Lynn Photography
This is an example of a contemporary galley open plan kitchen in Chicago with a triple-bowl sink, flat-panel cabinets, white cabinets, grey splashback, stone slab splashback, stainless steel appliances, light hardwood floors, with island, beige floor and grey benchtop.
This is an example of a contemporary galley open plan kitchen in Chicago with a triple-bowl sink, flat-panel cabinets, white cabinets, grey splashback, stone slab splashback, stainless steel appliances, light hardwood floors, with island, beige floor and grey benchtop.
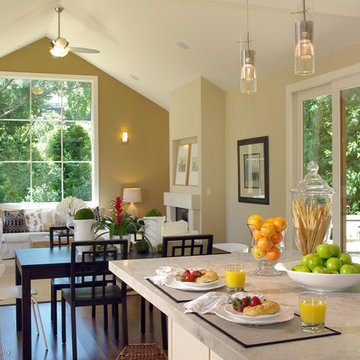
The Great Room
This is an example of a beach style open plan kitchen in San Francisco.
This is an example of a beach style open plan kitchen in San Francisco.
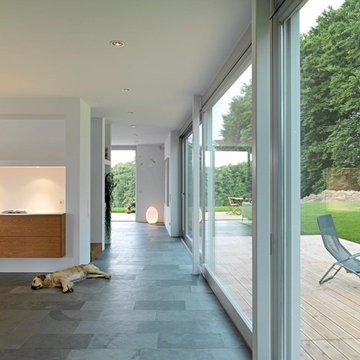
Leicht Küchen: http://www.leicht.com /en/references/inland/project-karlsruhe/
baurmann.dürr architekten: http://www.bdarchitekten.eu/
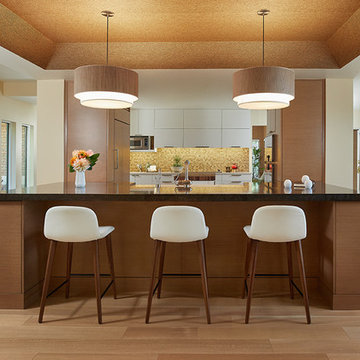
This is an example of a large transitional u-shaped eat-in kitchen with flat-panel cabinets, beige splashback, panelled appliances, light hardwood floors, with island, beige floor, an undermount sink, mosaic tile splashback, black benchtop, medium wood cabinets and recessed.
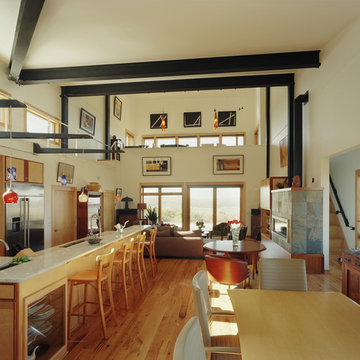
Photo by Tim Hursley
Modern galley open plan kitchen in Other with flat-panel cabinets and light wood cabinets.
Modern galley open plan kitchen in Other with flat-panel cabinets and light wood cabinets.
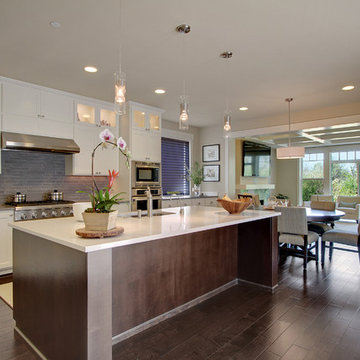
This is an example of a large transitional galley eat-in kitchen in Seattle with an undermount sink, recessed-panel cabinets, white cabinets, grey splashback, matchstick tile splashback, stainless steel appliances, dark hardwood floors, brown floor, quartz benchtops, with island and grey benchtop.
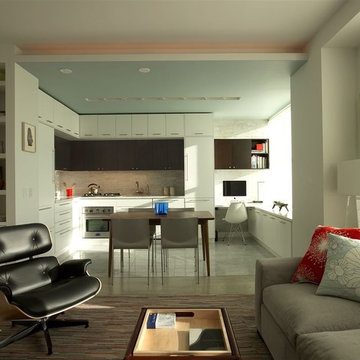
Products Used:
Cabinetry: contemporary custom cabinets By Urban Homes
Wood Species: Painted MDF
Minimalist style kitchen design from Urban Homes custom cabinet line. The kitchen excludes the unnecessary details, but retains the user-friendly core. Pictured here are Minimalist kitchens with MDF painted doors and cherry finishes
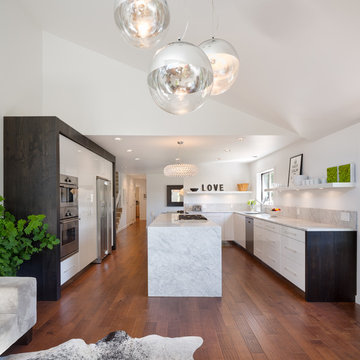
© Josh Partee 2013
This is an example of a contemporary open plan kitchen in Portland with flat-panel cabinets, white cabinets, stainless steel appliances, marble benchtops and with island.
This is an example of a contemporary open plan kitchen in Portland with flat-panel cabinets, white cabinets, stainless steel appliances, marble benchtops and with island.
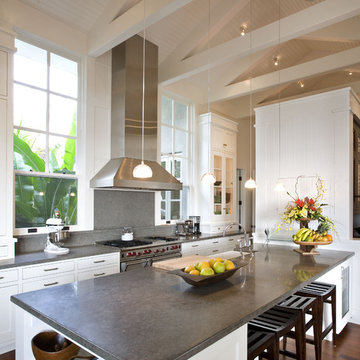
Design ideas for a contemporary kitchen in San Francisco with white cabinets, stainless steel appliances and shaker cabinets.
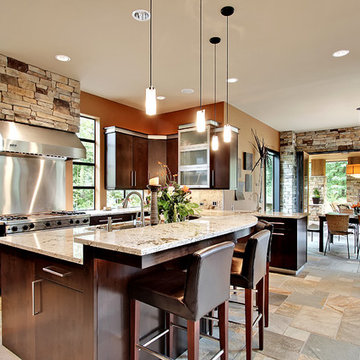
Transitional open plan kitchen in New York with flat-panel cabinets, metallic splashback, multiple islands and dark wood cabinets.
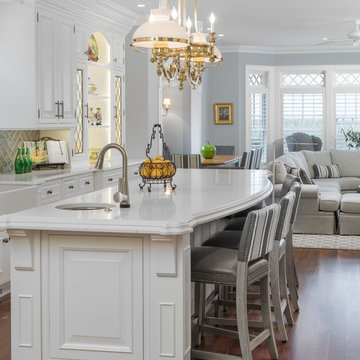
Design Excellence Award winning kitchen.
The open kitchen and family room coordinate in colors and performance fabrics; the vertical striped chair backs are echoed in sofa throw pillows. The antique brass chandelier adds warmth and history. The island has a double custom edge countertop providing a unique feature to the island, adding to its importance. The breakfast nook with custom banquette has coordinated performance fabrics. Photography: Lauren Hagerstrom
Photography-LAUREN HAGERSTROM
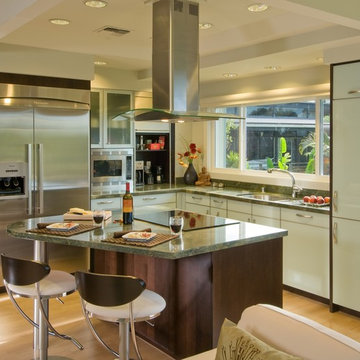
Photo of a contemporary kitchen in Hawaii with stainless steel appliances and green benchtop.
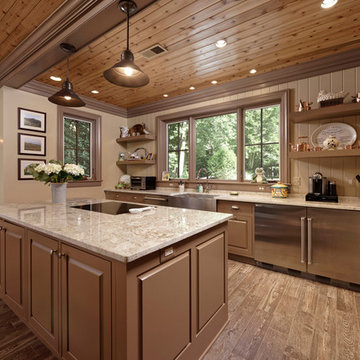
Bob Narod Photography
Inspiration for a country galley kitchen in DC Metro with raised-panel cabinets, brown cabinets, with island, beige benchtop, a farmhouse sink, beige splashback, stainless steel appliances and brown floor.
Inspiration for a country galley kitchen in DC Metro with raised-panel cabinets, brown cabinets, with island, beige benchtop, a farmhouse sink, beige splashback, stainless steel appliances and brown floor.
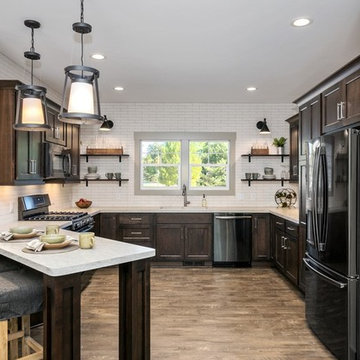
Traditional u-shaped open plan kitchen in Grand Rapids with a double-bowl sink, dark wood cabinets, laminate benchtops, white splashback, subway tile splashback, stainless steel appliances, laminate floors, beige benchtop and recessed-panel cabinets.
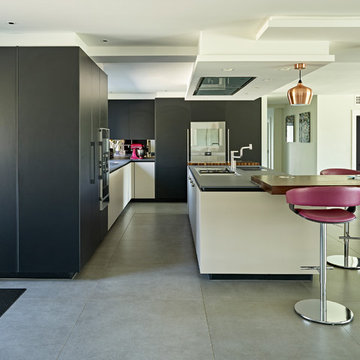
Nick Smith www.nsphotography.co.uk
This is an example of a large contemporary l-shaped open plan kitchen in Hertfordshire with flat-panel cabinets, concrete floors, with island, grey floor and black benchtop.
This is an example of a large contemporary l-shaped open plan kitchen in Hertfordshire with flat-panel cabinets, concrete floors, with island, grey floor and black benchtop.
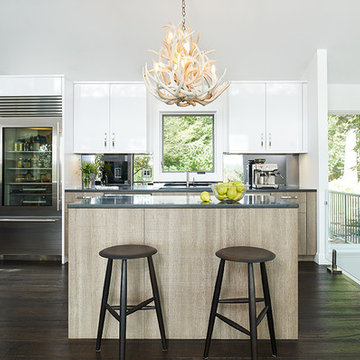
Inspiration for a country single-wall eat-in kitchen with flat-panel cabinets, light wood cabinets, mirror splashback, stainless steel appliances, dark hardwood floors, with island, brown floor, grey benchtop and an undermount sink.
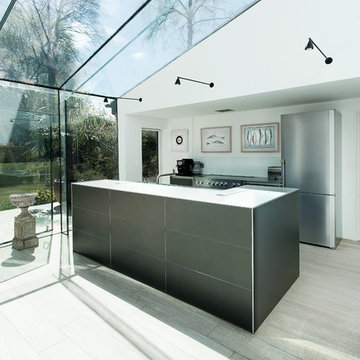
Inspiration for a contemporary galley eat-in kitchen in Other with black cabinets and stainless steel appliances.
Green Kitchen Design Ideas
1
