Green Kitchen/Dining Combo Design Ideas
Refine by:
Budget
Sort by:Popular Today
1 - 20 of 888 photos
Item 1 of 3
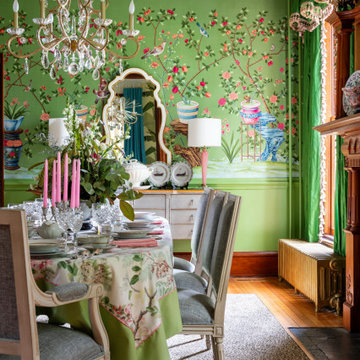
For the Richmond Symphony Showhouse in 2018. This room was designed by David Barden Designs, photographed by Ansel Olsen. The Mural is "Bel Aire" in the "Emerald" colorway. Installed above a chair rail that was painted to match.
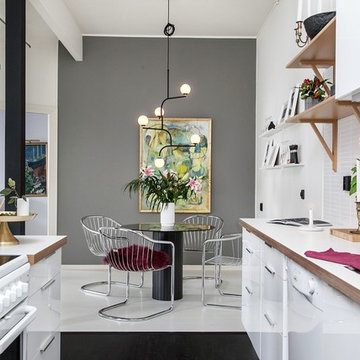
Perfection Makes Me Yawn
Photo of a mid-sized contemporary kitchen/dining combo in Gothenburg with grey walls.
Photo of a mid-sized contemporary kitchen/dining combo in Gothenburg with grey walls.
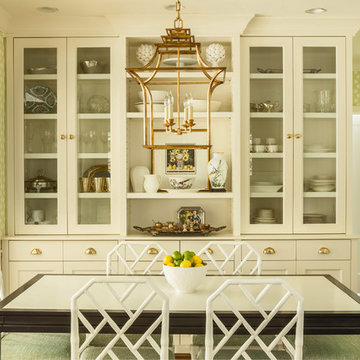
David Papazian
Design ideas for a mid-sized traditional kitchen/dining combo in Portland with green walls, medium hardwood floors and no fireplace.
Design ideas for a mid-sized traditional kitchen/dining combo in Portland with green walls, medium hardwood floors and no fireplace.
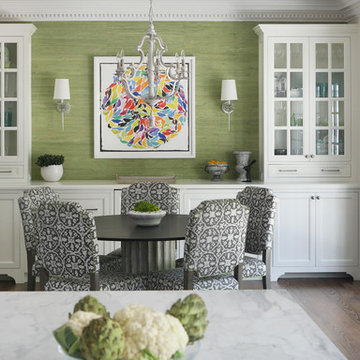
Design ideas for a large transitional kitchen/dining combo in New York with medium hardwood floors.
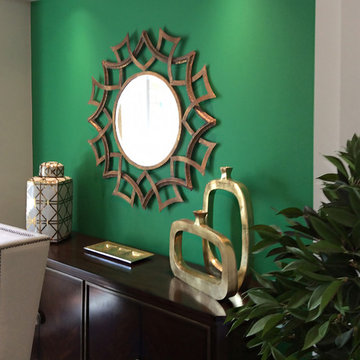
This dining room nook was perfect for a credenza by Hooker Furniture and the green wall from Sherwin Williams set off the mirror and gold accessories. The recessed lights give the colors a boost while not being overpowering. Photo : Arthur Rutenberg Homes
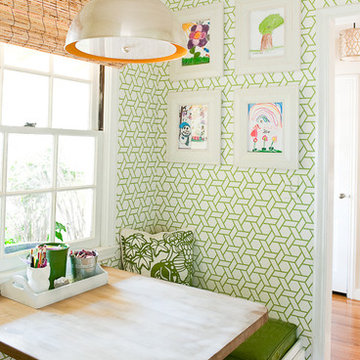
Inspiration for a contemporary kitchen/dining combo in San Francisco with multi-coloured walls and medium hardwood floors.
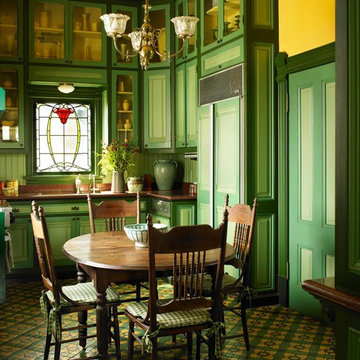
Dunn-Edwards Paints paint colors -
Walls & Ceiling: Golden Retriever DE5318
Cabinets: Eat Your Peas DET528, Greener Pastures DET529, Stanford Green DET531
Jeremy Samuelson Photography | www.jeremysamuelson.com
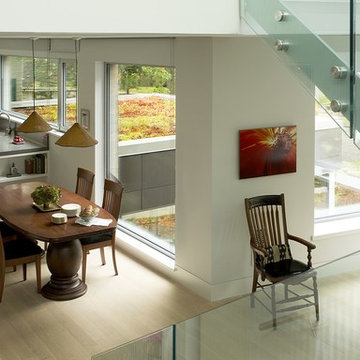
OVERVIEW
Set into a mature Boston area neighborhood, this sophisticated 2900SF home offers efficient use of space, expression through form, and myriad of green features.
MULTI-GENERATIONAL LIVING
Designed to accommodate three family generations, paired living spaces on the first and second levels are architecturally expressed on the facade by window systems that wrap the front corners of the house. Included are two kitchens, two living areas, an office for two, and two master suites.
CURB APPEAL
The home includes both modern form and materials, using durable cedar and through-colored fiber cement siding, permeable parking with an electric charging station, and an acrylic overhang to shelter foot traffic from rain.
FEATURE STAIR
An open stair with resin treads and glass rails winds from the basement to the third floor, channeling natural light through all the home’s levels.
LEVEL ONE
The first floor kitchen opens to the living and dining space, offering a grand piano and wall of south facing glass. A master suite and private ‘home office for two’ complete the level.
LEVEL TWO
The second floor includes another open concept living, dining, and kitchen space, with kitchen sink views over the green roof. A full bath, bedroom and reading nook are perfect for the children.
LEVEL THREE
The third floor provides the second master suite, with separate sink and wardrobe area, plus a private roofdeck.
ENERGY
The super insulated home features air-tight construction, continuous exterior insulation, and triple-glazed windows. The walls and basement feature foam-free cavity & exterior insulation. On the rooftop, a solar electric system helps offset energy consumption.
WATER
Cisterns capture stormwater and connect to a drip irrigation system. Inside the home, consumption is limited with high efficiency fixtures and appliances.
TEAM
Architecture & Mechanical Design – ZeroEnergy Design
Contractor – Aedi Construction
Photos – Eric Roth Photography
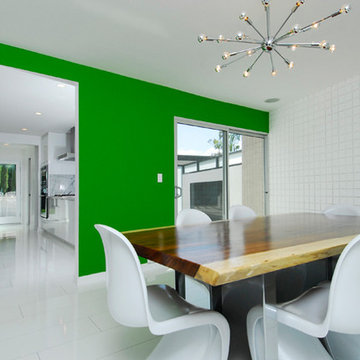
This is an example of a mid-sized contemporary kitchen/dining combo in Orange County with white walls and ceramic floors.
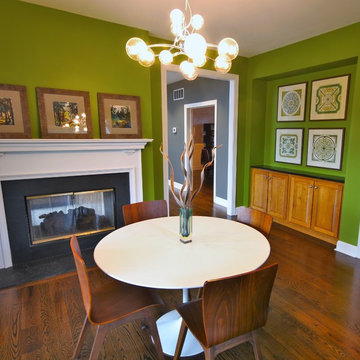
A family breakfast nook receives a powerful punch of color & style.
Inspiration for a small midcentury kitchen/dining combo in Philadelphia with dark hardwood floors, a two-sided fireplace, a stone fireplace surround and green walls.
Inspiration for a small midcentury kitchen/dining combo in Philadelphia with dark hardwood floors, a two-sided fireplace, a stone fireplace surround and green walls.
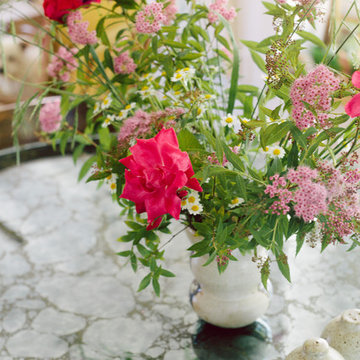
Photo: A Darling Felicity Photography © 2015 Houzz
Inspiration for a small eclectic kitchen/dining combo in Portland with white walls and medium hardwood floors.
Inspiration for a small eclectic kitchen/dining combo in Portland with white walls and medium hardwood floors.
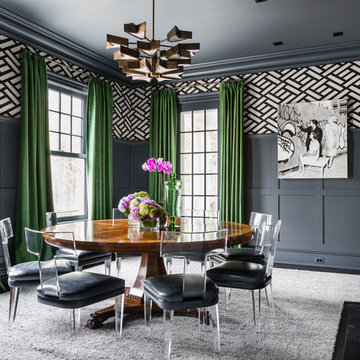
Benjamin Moore's Blue Note 2129-30
Photo by Wes Tarca
Photo of a transitional kitchen/dining combo in New York with dark hardwood floors, a standard fireplace, a wood fireplace surround and blue walls.
Photo of a transitional kitchen/dining combo in New York with dark hardwood floors, a standard fireplace, a wood fireplace surround and blue walls.
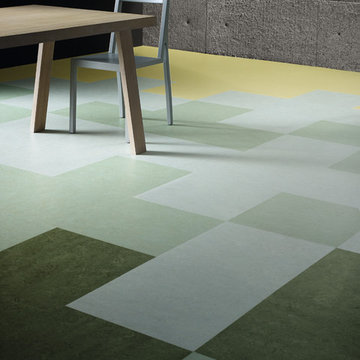
Mid-sized industrial kitchen/dining combo in Chicago with grey walls, linoleum floors and no fireplace.
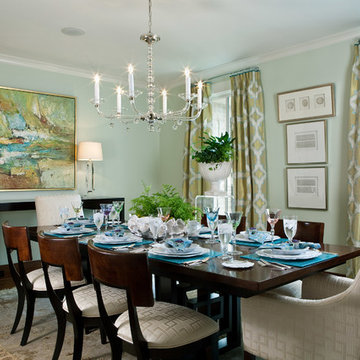
This dining room was transformed from drab chocolate brown walls to soft aqua and accented with crystal lamps and a stacked ball chandelier. The yellow and aqua medallion drapery fabric was the inspiration for the room's design.
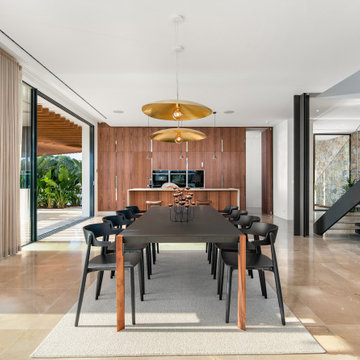
Expansive contemporary kitchen/dining combo in Alicante-Costa Blanca with white walls and beige floor.
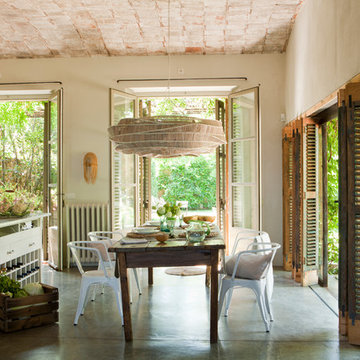
Large country kitchen/dining combo in Paris with beige walls and concrete floors.
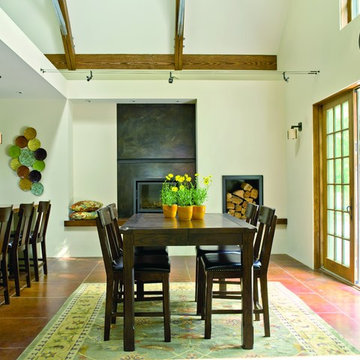
Alex Hayden
This is an example of a mid-sized traditional kitchen/dining combo in Seattle with concrete floors, white walls, a standard fireplace, a concrete fireplace surround and brown floor.
This is an example of a mid-sized traditional kitchen/dining combo in Seattle with concrete floors, white walls, a standard fireplace, a concrete fireplace surround and brown floor.
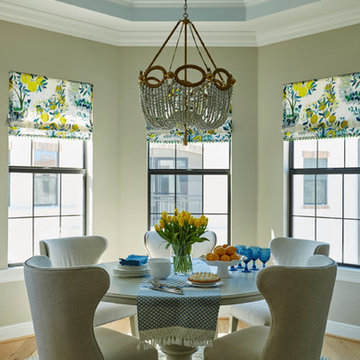
Casual Dining area in open kitchen - great round table can seat up to 7 comfortable. We accented the ceiling with blue paint.
Mid-sized transitional kitchen/dining combo in Miami with beige walls.
Mid-sized transitional kitchen/dining combo in Miami with beige walls.
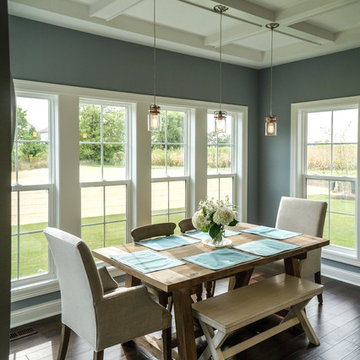
DJK Custom Homes
Design ideas for a mid-sized transitional kitchen/dining combo in Chicago with grey walls and dark hardwood floors.
Design ideas for a mid-sized transitional kitchen/dining combo in Chicago with grey walls and dark hardwood floors.
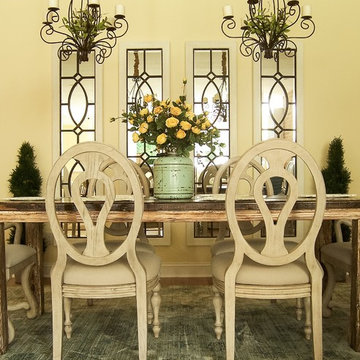
Yellow Farmhouse Design completed by Storybook Interiors of Grand Rapids, Michigan.
Country kitchen/dining combo in Grand Rapids with yellow walls and light hardwood floors.
Country kitchen/dining combo in Grand Rapids with yellow walls and light hardwood floors.
Green Kitchen/Dining Combo Design Ideas
1