Green Kitchen with Ceramic Floors Design Ideas
Refine by:
Budget
Sort by:Popular Today
81 - 100 of 878 photos
Item 1 of 3
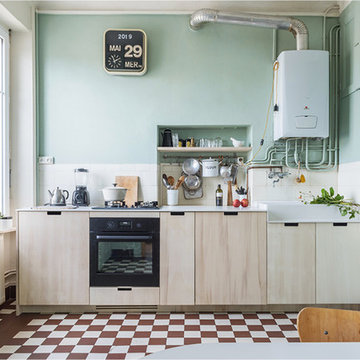
Linéaire réalisé sur-mesure en bois de peuplier.
L'objectif était d'agrandir l'espace de préparation, de créer du rangement supplémentaire et d'organiser la zone de lavage autour du timbre en céramique d'origine.
Le tout harmoniser par le bois de peuplier et un fin plan de travail en céramique.
Garder apparente la partie technique (chauffe-eau et tuyaux) est un parti-pris. Tout comme celui de conserver la carrelage et la faïence.
Ce linéaire est composé de gauche à droite d'un réfrigérateur sous plan, d'un four + tiroir et d'une plaque gaz, d'un coulissant à épices, d'un lave-linge intégré et d'un meuble sous évier. Ce dernier est sur-mesure afin de s'adapter aux dimensions de l'évier en céramique.
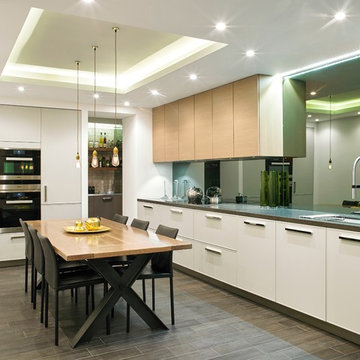
Large contemporary eat-in kitchen in London with an undermount sink, flat-panel cabinets, white cabinets, granite benchtops, metallic splashback, mirror splashback, stainless steel appliances, ceramic floors and grey floor.
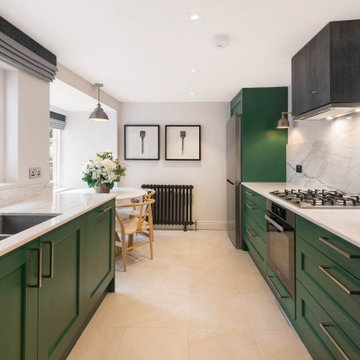
Inspiration for a small transitional galley eat-in kitchen in London with a double-bowl sink, recessed-panel cabinets, green cabinets, quartzite benchtops, multi-coloured splashback, marble splashback, stainless steel appliances, ceramic floors, no island, beige floor and white benchtop.
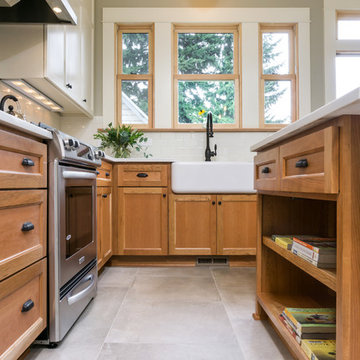
KuDa Photography
Complete kitchen remodel in a Craftsman style with very rich wood tones and clean painted upper cabinets. White Caesarstone countertops add a lot of light to the space as well as the new back door leading to the back yard.
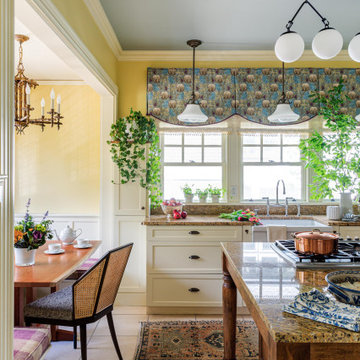
Dane Austin’s Boston interior design studio gave this 1889 Arts and Crafts home a lively, exciting look with bright colors, metal accents, and disparate prints and patterns that create stunning contrast. The enhancements complement the home’s charming, well-preserved original features including lead glass windows and Victorian-era millwork.
---
Project designed by Boston interior design studio Dane Austin Design. They serve Boston, Cambridge, Hingham, Cohasset, Newton, Weston, Lexington, Concord, Dover, Andover, Gloucester, as well as surrounding areas.
For more about Dane Austin Design, click here: https://daneaustindesign.com/
To learn more about this project, click here:
https://daneaustindesign.com/arts-and-crafts-home
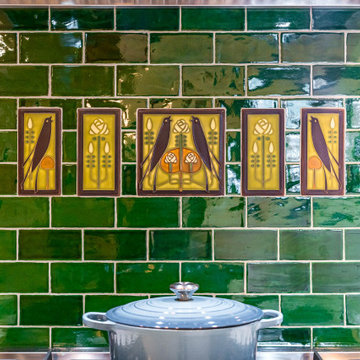
Colorful kitchen that features a peninsula and tile on both walls and floors.
This is an example of a mid-sized traditional l-shaped open plan kitchen in Orange County with a farmhouse sink, raised-panel cabinets, dark wood cabinets, quartzite benchtops, green splashback, subway tile splashback, stainless steel appliances, ceramic floors, a peninsula, beige floor and white benchtop.
This is an example of a mid-sized traditional l-shaped open plan kitchen in Orange County with a farmhouse sink, raised-panel cabinets, dark wood cabinets, quartzite benchtops, green splashback, subway tile splashback, stainless steel appliances, ceramic floors, a peninsula, beige floor and white benchtop.
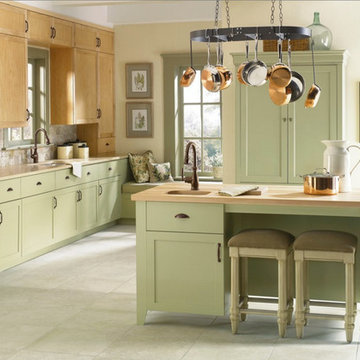
This is an example of a country single-wall eat-in kitchen in Salt Lake City with an undermount sink, shaker cabinets, green cabinets, wood benchtops, beige splashback, stone tile splashback, panelled appliances, ceramic floors, with island and grey floor.
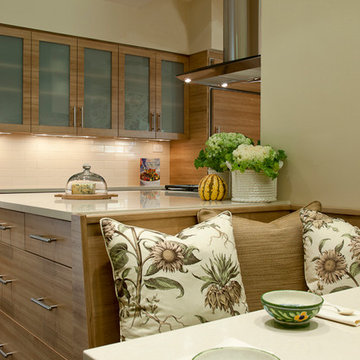
Photo of a mid-sized contemporary l-shaped eat-in kitchen in Chicago with a drop-in sink, medium wood cabinets, solid surface benchtops, white splashback, ceramic splashback, stainless steel appliances, ceramic floors, a peninsula and flat-panel cabinets.
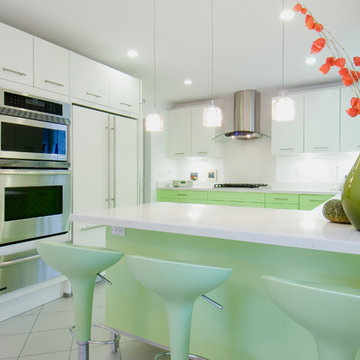
The client knew that it was about time to get a new kitchen and replace it with the original kitchen that came with the house. However, she had already bar stools in the lime mint green color, it she wanted to implement this color into the color scheme of the new kitchen design. With the ability of Alno to provide NCS colors to their collection of the smooth lacquer door style, we had created a nice balance combination between the lime mint green color and a nice arctic white color. This amazing combination of colors gave immediately a fresh clean feeling to this well designed kitchen layout.
Door Style Finish: Alno Fine, smooth lacquer door style, in the white and green lime mint colors finish.
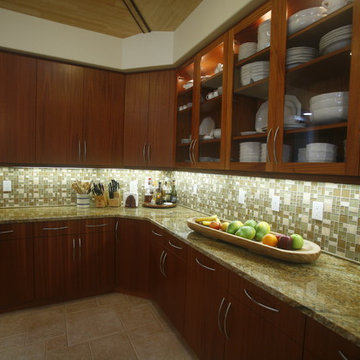
Inspiration for a large tropical l-shaped eat-in kitchen in Hawaii with flat-panel cabinets, medium wood cabinets, granite benchtops, multi-coloured splashback, glass tile splashback, stainless steel appliances and ceramic floors.
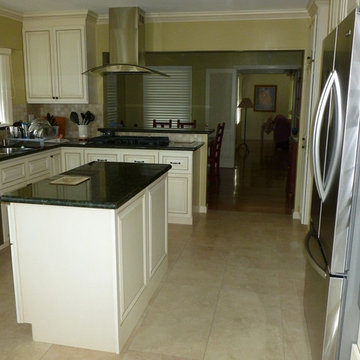
Existing space was a tiny kitchen in a 1950's Ranch house. Walls were removed to create an open up to date kitchen.
Design ideas for a transitional single-wall separate kitchen in Los Angeles with an undermount sink, raised-panel cabinets, beige cabinets, granite benchtops, beige splashback, ceramic splashback, stainless steel appliances, ceramic floors, with island and beige floor.
Design ideas for a transitional single-wall separate kitchen in Los Angeles with an undermount sink, raised-panel cabinets, beige cabinets, granite benchtops, beige splashback, ceramic splashback, stainless steel appliances, ceramic floors, with island and beige floor.
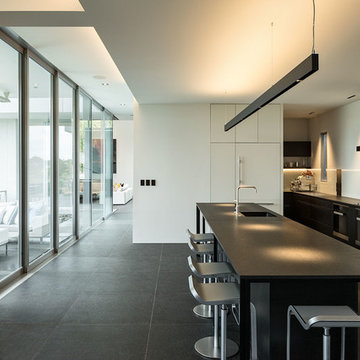
Simon Devitt
This is an example of a modern l-shaped eat-in kitchen in Auckland with black cabinets, white splashback, glass sheet splashback, with island, black floor, black benchtop, ceramic floors, an undermount sink, flat-panel cabinets and panelled appliances.
This is an example of a modern l-shaped eat-in kitchen in Auckland with black cabinets, white splashback, glass sheet splashback, with island, black floor, black benchtop, ceramic floors, an undermount sink, flat-panel cabinets and panelled appliances.
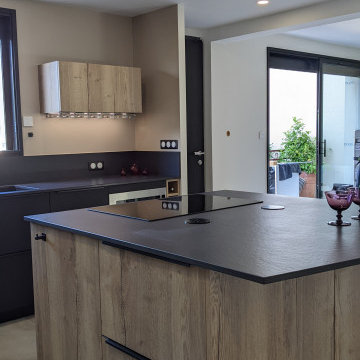
Une preuve supplémentaire que le noir mat et le chêne craquelé se marient à merveille, sans pour autant tomber dans l'excentricité. + d'infos / Conception : Céline Blanchet - Montage : Patrick CIL - Meubles : stratifié mat Fenix & chêne texturé Sagne - Plan de travail : Alliage Dekton Sirius texturé - Electroménagers : plaque AEG, hotte NOVY, fours Neff, lave vaisselle AEG, réfrigérateur Electrolux
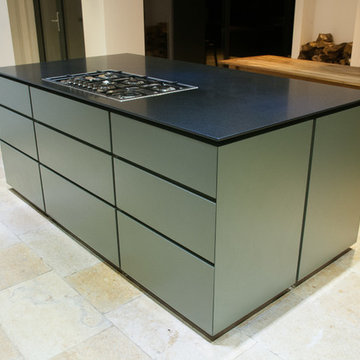
James Hole
This is an example of a mid-sized modern open plan kitchen in Sussex with a drop-in sink, flat-panel cabinets, green cabinets, wood benchtops, coloured appliances, ceramic floors and with island.
This is an example of a mid-sized modern open plan kitchen in Sussex with a drop-in sink, flat-panel cabinets, green cabinets, wood benchtops, coloured appliances, ceramic floors and with island.
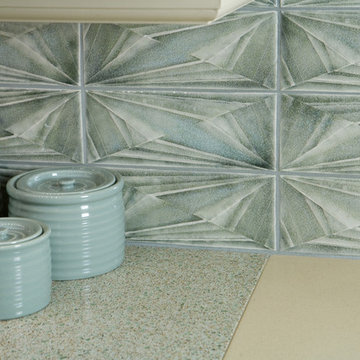
Encore Ceramics | Whitman deco field in Stream crackle creates a dramatic statement when paired with copper features
Inspiration for a large transitional galley eat-in kitchen in Los Angeles with an undermount sink, shaker cabinets, dark wood cabinets, wood benchtops, blue splashback, ceramic splashback, stainless steel appliances, ceramic floors and with island.
Inspiration for a large transitional galley eat-in kitchen in Los Angeles with an undermount sink, shaker cabinets, dark wood cabinets, wood benchtops, blue splashback, ceramic splashback, stainless steel appliances, ceramic floors and with island.
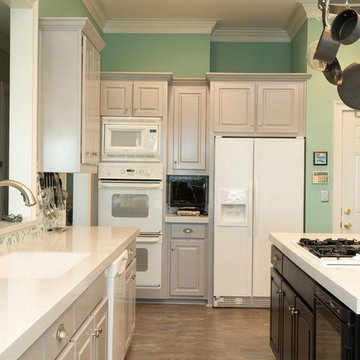
This jaw dropping kitchen was created using a White Star Recycled Glass countertop
Large traditional galley eat-in kitchen in Other with an undermount sink, raised-panel cabinets, grey cabinets, quartz benchtops, green splashback, glass tile splashback, white appliances, ceramic floors and with island.
Large traditional galley eat-in kitchen in Other with an undermount sink, raised-panel cabinets, grey cabinets, quartz benchtops, green splashback, glass tile splashback, white appliances, ceramic floors and with island.
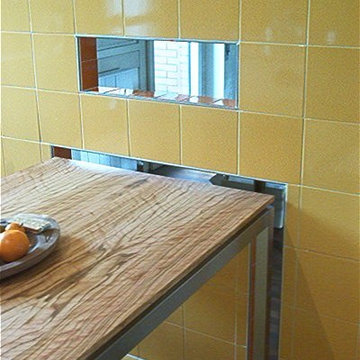
Massimo Duroni
Inspiration for a mid-sized contemporary separate kitchen in Milan with an integrated sink, flat-panel cabinets, brown cabinets, quartz benchtops, stainless steel appliances, ceramic floors and no island.
Inspiration for a mid-sized contemporary separate kitchen in Milan with an integrated sink, flat-panel cabinets, brown cabinets, quartz benchtops, stainless steel appliances, ceramic floors and no island.
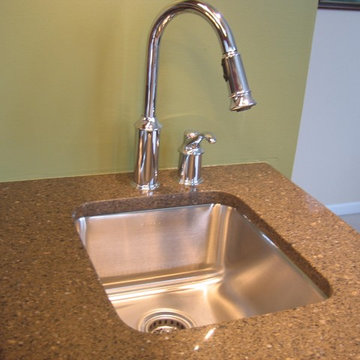
Design ideas for a small traditional l-shaped eat-in kitchen in St Louis with an undermount sink, raised-panel cabinets, dark wood cabinets, granite benchtops, beige splashback, ceramic splashback, stainless steel appliances, ceramic floors and with island.
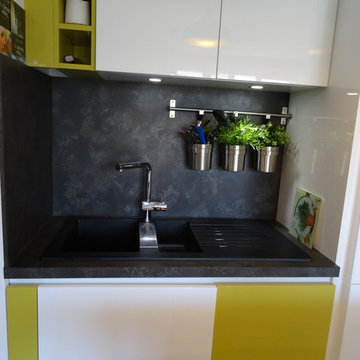
La zone lavage regroupe l'évier avec 1 bac et demi, un lave vaisselle tout intégré de 45cm ( 9 couverts) et le frigo congélateur sur la droite.
Le plan de travail et crédence ont été prévu en Pierre de lave.
http://www.cuisineconnexion.fr/
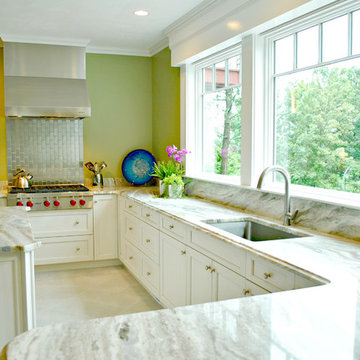
These Hopkinton, MA homeowners had a wonderful view of conservation land behind their house. This includes a beautiful view during every season as well as various types of wildlife. The problem was, they had only a small kitchen window offering limited viewing of the great outdoors. So, with the help of their contractor and Kitchen Associates, a new kitchen layout was designed. Three oversized windows were installed to create a panoramic view of the beautiful backyard.
Adding these great windows also created a challenge. With no room for upper cabinets, would there be enough storage? To solve this, a storage system was installed in several large lower drawer cabinets to store plates, dishes, and glasses.
Design and installation by Kitchen Associates. Photo by Aaron Sponenberg.
Green Kitchen with Ceramic Floors Design Ideas
5