Green Laundry Room Design Ideas with Beige Cabinets
Refine by:
Budget
Sort by:Popular Today
1 - 20 of 20 photos
Item 1 of 3

This prairie home tucked in the woods strikes a harmonious balance between modern efficiency and welcoming warmth.
The laundry space is designed for convenience and seamless organization by being cleverly concealed behind elegant doors. This practical design ensures that the laundry area remains tidy and out of sight when not in use.
---
Project designed by Minneapolis interior design studio LiLu Interiors. They serve the Minneapolis-St. Paul area, including Wayzata, Edina, and Rochester, and they travel to the far-flung destinations where their upscale clientele owns second homes.
For more about LiLu Interiors, see here: https://www.liluinteriors.com/
To learn more about this project, see here:
https://www.liluinteriors.com/portfolio-items/north-oaks-prairie-home-interior-design/
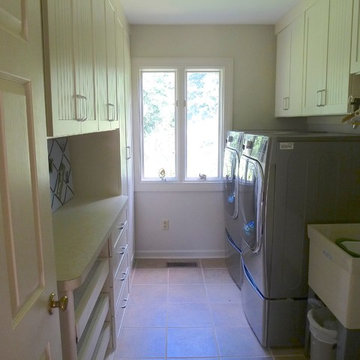
Laundry room was redesigned with new cabinetry to provide ample storage, a folding counter, custom slide-out drying racks, a fold-out ironing board, a rod for hanging clothes out of the dryer, and other nicities that make laundry day pleasant.
Peggy Woodall - designer
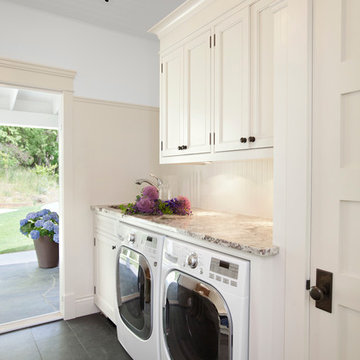
Laundry & Mudroom Entry.
Ema Peter Photography
www.emapeter.com
This is an example of a traditional laundry room in Vancouver with recessed-panel cabinets, beige cabinets, a side-by-side washer and dryer, black floor and beige benchtop.
This is an example of a traditional laundry room in Vancouver with recessed-panel cabinets, beige cabinets, a side-by-side washer and dryer, black floor and beige benchtop.
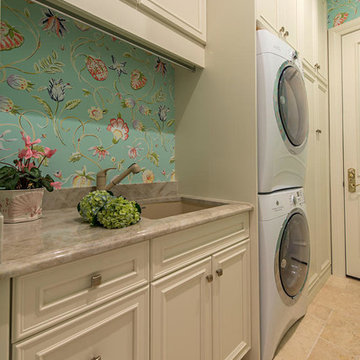
Inspiration for a large transitional single-wall dedicated laundry room in Miami with an undermount sink, multi-coloured walls, travertine floors, a stacked washer and dryer, recessed-panel cabinets and beige cabinets.
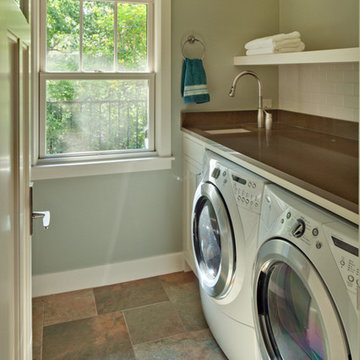
Laundry/Utility
Photographer: Patrick Wong, Atelier Wong
Inspiration for a small arts and crafts single-wall laundry room in Austin with an undermount sink, shaker cabinets, beige cabinets, quartz benchtops, grey walls, porcelain floors, a side-by-side washer and dryer and multi-coloured floor.
Inspiration for a small arts and crafts single-wall laundry room in Austin with an undermount sink, shaker cabinets, beige cabinets, quartz benchtops, grey walls, porcelain floors, a side-by-side washer and dryer and multi-coloured floor.
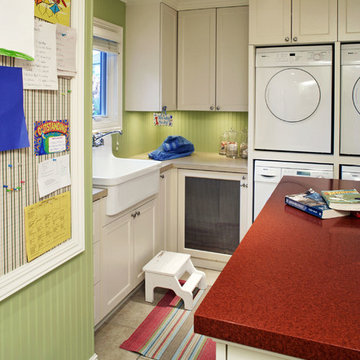
Traditional laundry room in Omaha with beige cabinets, beige floor and red benchtop.
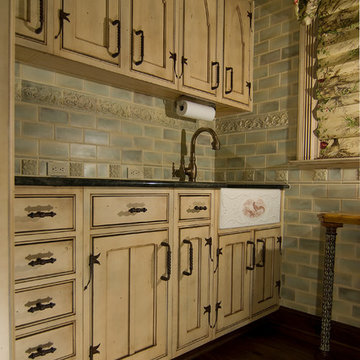
This laundry room provides a concealed ironing board in a drawer. The backsplash tile is tumbled to reflect an age old installation.
www.press1photos.com
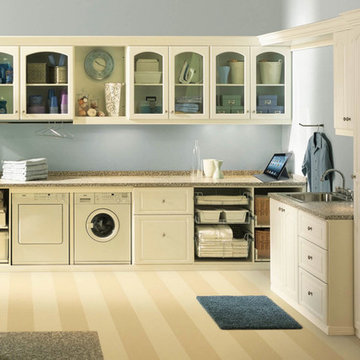
Inspiration for a large transitional l-shaped utility room in Los Angeles with a drop-in sink, raised-panel cabinets, beige cabinets, granite benchtops, blue walls and a side-by-side washer and dryer.
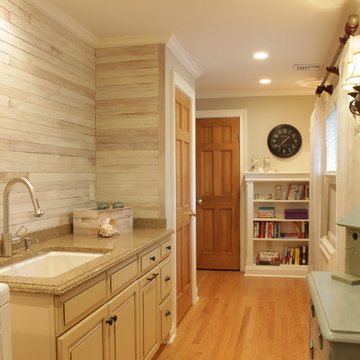
A wonderful laundry room with so many interesting elements.
Photo Credit: N. Leonard
Design ideas for a large country single-wall utility room in New York with an undermount sink, raised-panel cabinets, beige cabinets, granite benchtops, grey walls, medium hardwood floors, a side-by-side washer and dryer, brown floor, grey splashback, shiplap splashback, multi-coloured benchtop and planked wall panelling.
Design ideas for a large country single-wall utility room in New York with an undermount sink, raised-panel cabinets, beige cabinets, granite benchtops, grey walls, medium hardwood floors, a side-by-side washer and dryer, brown floor, grey splashback, shiplap splashback, multi-coloured benchtop and planked wall panelling.
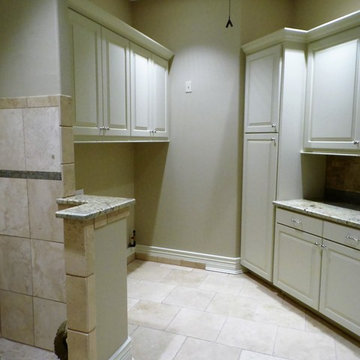
Inspiration for a mid-sized mediterranean utility room in Dallas with an undermount sink, raised-panel cabinets, beige cabinets, granite benchtops, beige walls and limestone floors.
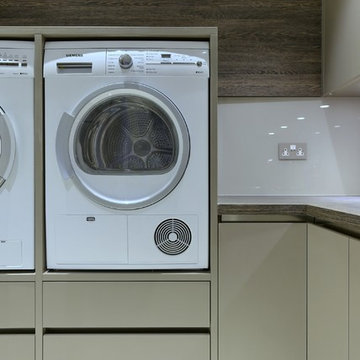
We designed, supplied and installed this contemporary open plan kitchen with a feature breakfast bar as well as the utility. We also designed the bathrooms and specified the wall finishes for the home.
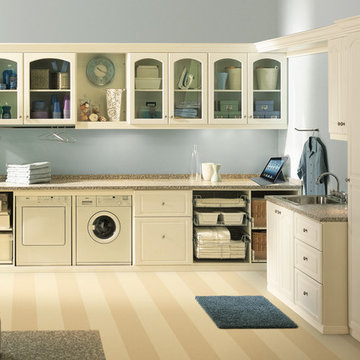
Super-long counter area, pull-out hamper and attractive upper cabinets with glass-insert doors distinguish this pretty laundry room, made of melamine with RTF door and drawer fronts.
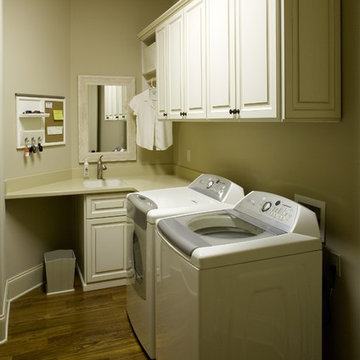
Inspiration for a mid-sized traditional single-wall dedicated laundry room in Orange County with a drop-in sink, raised-panel cabinets, beige cabinets, laminate benchtops, beige walls, dark hardwood floors, a side-by-side washer and dryer and brown floor.
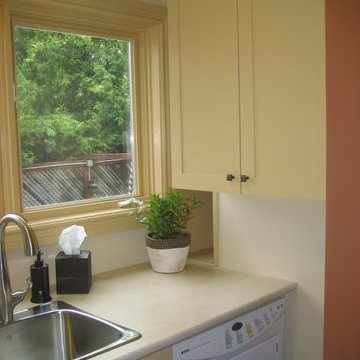
Counter space was maximized by placing the work surface in front of the window on the widest wall (82“) and increasing the counter depth to 30”. Shelving in the alcove, wall cabinet and under sink cabinet provides accessible hidden storage.
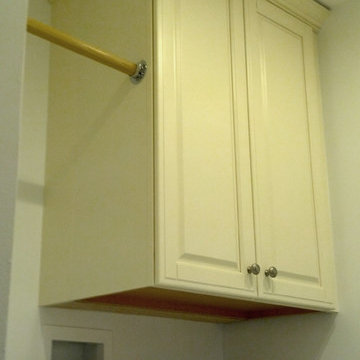
Storage above the washer and dryer offers convenience.
Design ideas for a mid-sized traditional single-wall dedicated laundry room in New York with raised-panel cabinets, beige cabinets, white walls, concrete floors, a side-by-side washer and dryer and grey floor.
Design ideas for a mid-sized traditional single-wall dedicated laundry room in New York with raised-panel cabinets, beige cabinets, white walls, concrete floors, a side-by-side washer and dryer and grey floor.
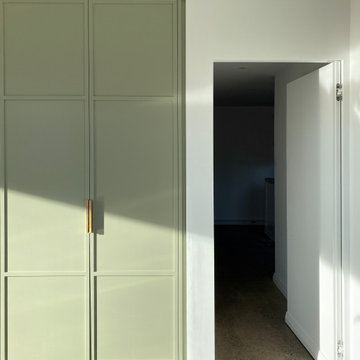
Hidden door to utility
Photo of a large galley laundry cupboard in Dublin with raised-panel cabinets, beige cabinets, granite benchtops, beige benchtop, vaulted and concrete floors.
Photo of a large galley laundry cupboard in Dublin with raised-panel cabinets, beige cabinets, granite benchtops, beige benchtop, vaulted and concrete floors.
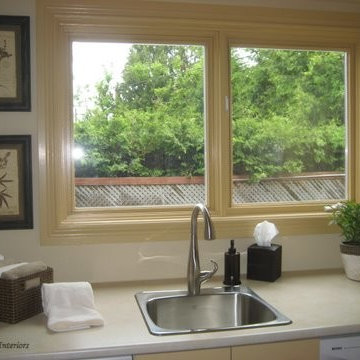
The space was essentially a mud room at the home’s back entry which over the years had been converted to a laundry area and small powder room.
A recent renovation of the adjacent kitchen dictated that the flooring for this area would be the same cork, and as the powder room could be seen from the kitchen and dining area, it was important that the colour scheme flow cohesively from the family area. Counter space was maximized by placing the work surface in front of the window on the widest wall (82“) and increasing the counter depth to 30”. Shelving in the alcove, wall cabinet and under sink cabinet provides accessible hidden storage.
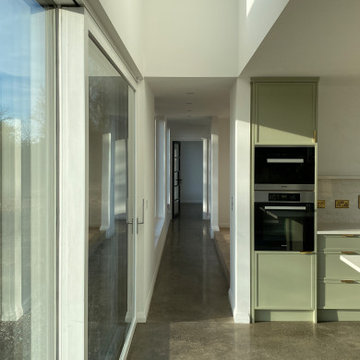
Polished concrete floors
This is an example of a large contemporary galley laundry cupboard in Dublin with raised-panel cabinets, beige cabinets, granite benchtops, concrete floors, grey floor, beige benchtop and vaulted.
This is an example of a large contemporary galley laundry cupboard in Dublin with raised-panel cabinets, beige cabinets, granite benchtops, concrete floors, grey floor, beige benchtop and vaulted.
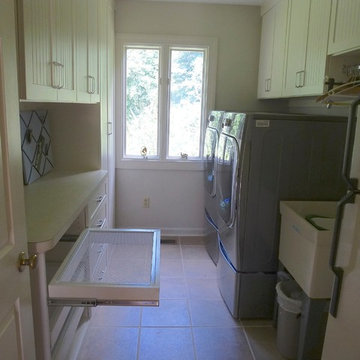
Custom slide-out drying racks for sweaters and delicates, slide out of the way but allow for air circulation for drying.
Peggy Woodall - designer
Mid-sized traditional galley laundry room in Other with an utility sink, beaded inset cabinets, beige cabinets, laminate benchtops and a side-by-side washer and dryer.
Mid-sized traditional galley laundry room in Other with an utility sink, beaded inset cabinets, beige cabinets, laminate benchtops and a side-by-side washer and dryer.
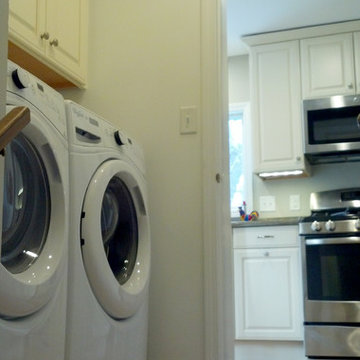
The laundry area, tucked behind the refrigerator, received a matching update as well.
Photo of a mid-sized traditional single-wall dedicated laundry room in New York with raised-panel cabinets, beige cabinets, white walls, concrete floors, a side-by-side washer and dryer and grey floor.
Photo of a mid-sized traditional single-wall dedicated laundry room in New York with raised-panel cabinets, beige cabinets, white walls, concrete floors, a side-by-side washer and dryer and grey floor.
Green Laundry Room Design Ideas with Beige Cabinets
1