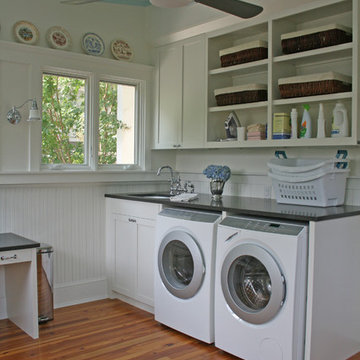Green Laundry Room Design Ideas
Refine by:
Budget
Sort by:Popular Today
1 - 20 of 2,081 photos
Item 1 of 2
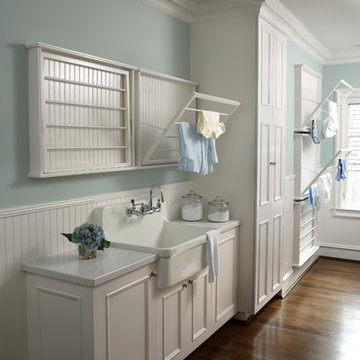
Chris Little Photography
This is an example of a traditional laundry room in Atlanta with white cabinets, white benchtop and a drop-in sink.
This is an example of a traditional laundry room in Atlanta with white cabinets, white benchtop and a drop-in sink.
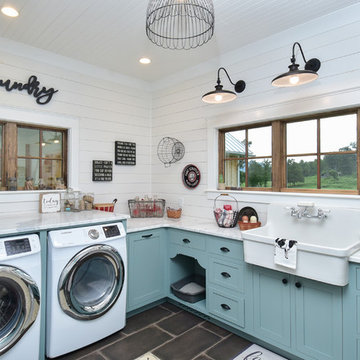
Country u-shaped utility room in Other with a farmhouse sink, shaker cabinets, blue cabinets, marble benchtops, white walls, porcelain floors, an integrated washer and dryer, black floor and white benchtop.
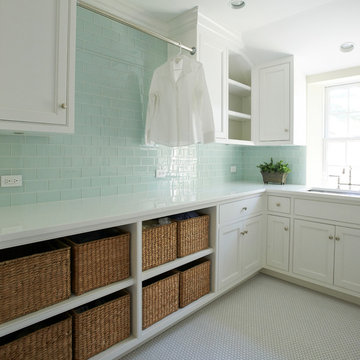
Jeff McNamara Photography
This is an example of a country dedicated laundry room in New York with an undermount sink, white cabinets, solid surface benchtops, green walls, ceramic floors, a side-by-side washer and dryer, white floor, white benchtop and beaded inset cabinets.
This is an example of a country dedicated laundry room in New York with an undermount sink, white cabinets, solid surface benchtops, green walls, ceramic floors, a side-by-side washer and dryer, white floor, white benchtop and beaded inset cabinets.

Interior Design: Lucy Interior Design
Architect: Swan Architecture
Builder: Elevation Homes
Photography: SPACECRAFTING
Scandinavian laundry room in Minneapolis.
Scandinavian laundry room in Minneapolis.
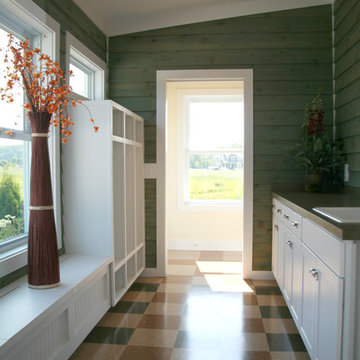
Design ideas for a mid-sized arts and crafts single-wall dedicated laundry room in Other with a drop-in sink, shaker cabinets, white cabinets and green walls.
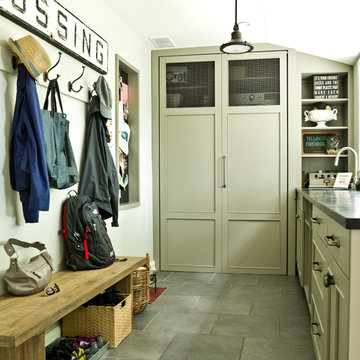
This is an example of a transitional laundry room in Chicago with recessed-panel cabinets, grey cabinets and slate floors.

This laundry room elevates the space from a functional workroom to a domestic destination.
Mid-sized transitional galley dedicated laundry room in DC Metro with a drop-in sink and white cabinets.
Mid-sized transitional galley dedicated laundry room in DC Metro with a drop-in sink and white cabinets.

Inspiration for a large country l-shaped dedicated laundry room in Houston with a farmhouse sink, recessed-panel cabinets, blue cabinets, white walls, ceramic floors, a side-by-side washer and dryer, multi-coloured floor and white benchtop.

This is an example of a large transitional single-wall dedicated laundry room in Dallas with a drop-in sink, shaker cabinets, blue cabinets, granite benchtops, white walls, ceramic floors, a side-by-side washer and dryer, black floor and black benchtop.
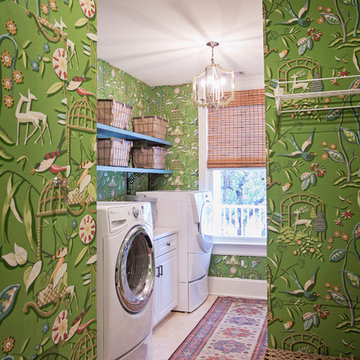
Abby Caroline Photography
This is an example of a mid-sized traditional single-wall dedicated laundry room in Atlanta with a side-by-side washer and dryer, beige floor, raised-panel cabinets, white cabinets, multi-coloured walls and travertine floors.
This is an example of a mid-sized traditional single-wall dedicated laundry room in Atlanta with a side-by-side washer and dryer, beige floor, raised-panel cabinets, white cabinets, multi-coloured walls and travertine floors.
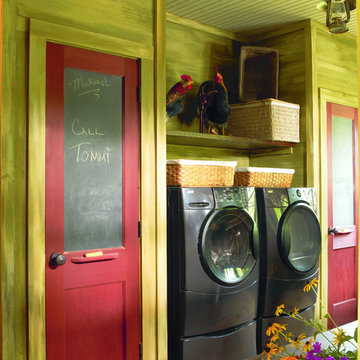
This is an example of a mid-sized country utility room in Other with green walls and dark hardwood floors.
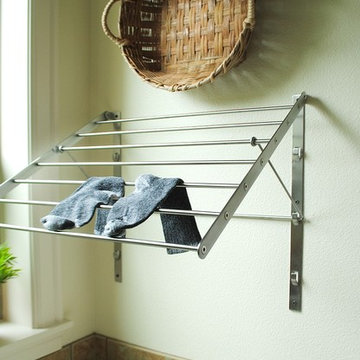
A simple metal drying rack acts as a great space saver for our narrow room. It folds up flat to the wall when not in use. The vintage basket adds warmth and is a nod to the farmhouse decor.
Denise Biggins
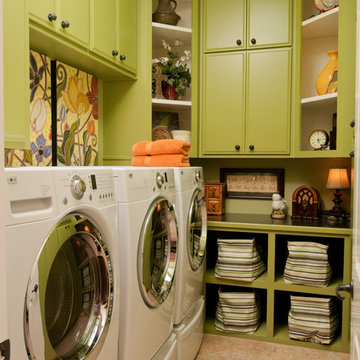
Mike Kemp
Photo of an eclectic laundry room in Little Rock with green cabinets and beige floor.
Photo of an eclectic laundry room in Little Rock with green cabinets and beige floor.
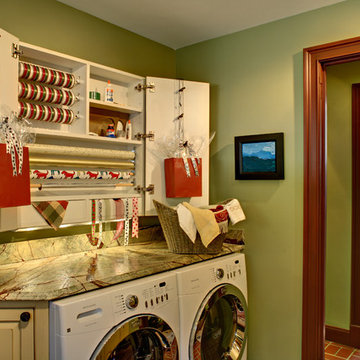
Qualified Remodeler Magazine Gold Award
Contractor of the Year - Northeast Region - NARI
Collaborator: Elements for Kitchen, Bath & Home
Photo by Wing Wong, Memories TTL, LLC
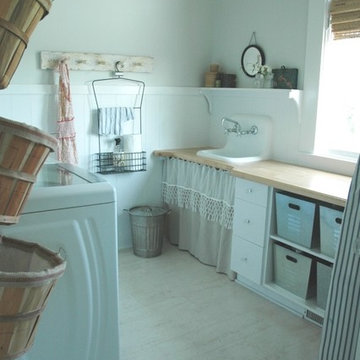
Design ideas for a country laundry room in Other with a drop-in sink and wood benchtops.
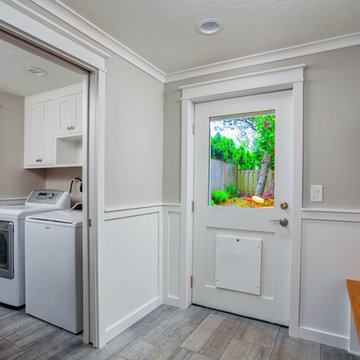
Design ideas for a mid-sized transitional utility room in Other with shaker cabinets, white cabinets, grey walls, porcelain floors, a side-by-side washer and dryer and grey floor.
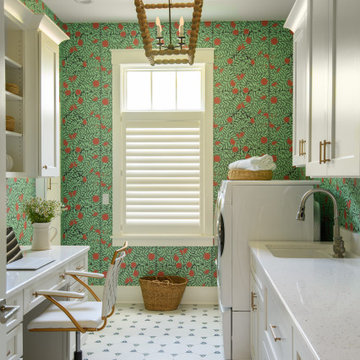
The botanical wallpaper within this laundry room truly makes this unique space pop. From the custom white cabinets and the built-in desk, it really is a place to be.
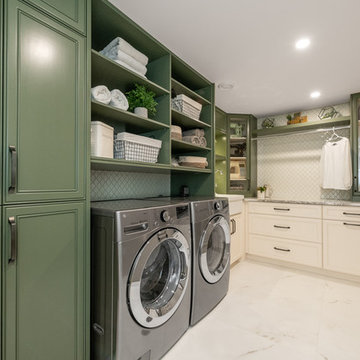
This laundry room is the thing dreams are made of. When finishing a basement, often much of the original storage space gets used up in finished areas. We remedied this with plenty of built-in storage for everything from wrapping paper to cleaning supplies. The cabinets include a dirty laundry drawer and pantry to accommodate a clothes steamer.
Green Laundry Room Design Ideas
1

