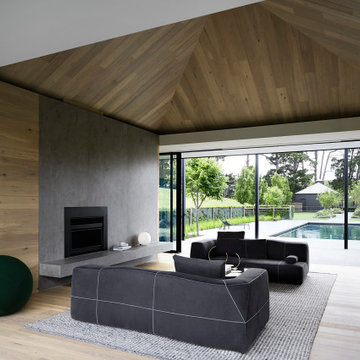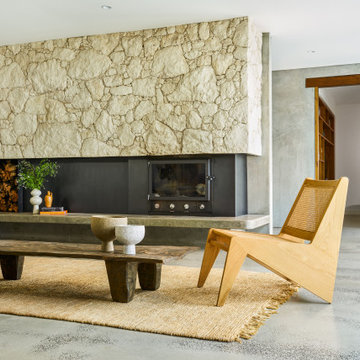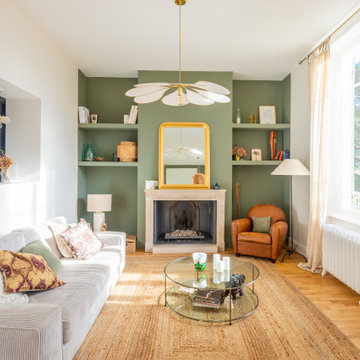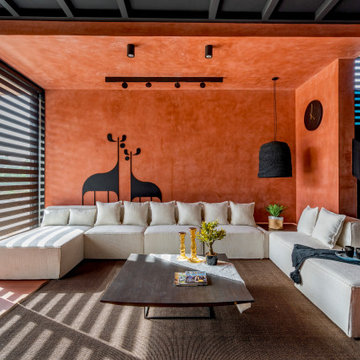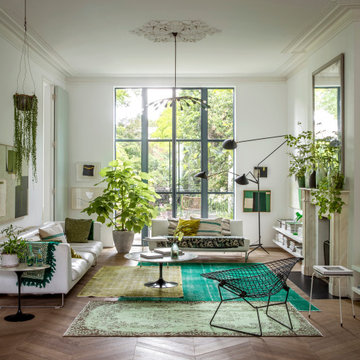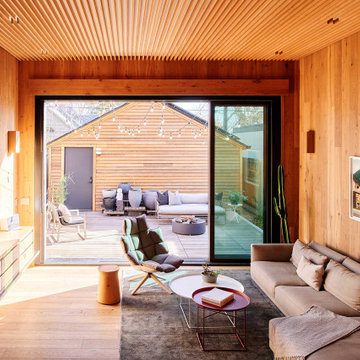Orange, Green Living Room Design Photos
Refine by:
Budget
Sort by:Popular Today
1 - 20 of 39,521 photos
Item 1 of 3

Photo of a mid-sized midcentury open concept living room in Sydney with brown floor, beige walls and medium hardwood floors.

Design ideas for a small contemporary open concept living room in Sydney with white walls, concrete floors and a wall-mounted tv.

This is an example of a mid-sized modern open concept living room in Melbourne with white walls, light hardwood floors, no fireplace and a wall-mounted tv.

Contemporary living room
Inspiration for a large transitional open concept living room in Sydney with white walls, light hardwood floors, a two-sided fireplace, a wood fireplace surround and brown floor.
Inspiration for a large transitional open concept living room in Sydney with white walls, light hardwood floors, a two-sided fireplace, a wood fireplace surround and brown floor.

Photo of a contemporary living room in Melbourne with beige walls, carpet, a wall-mounted tv and grey floor.
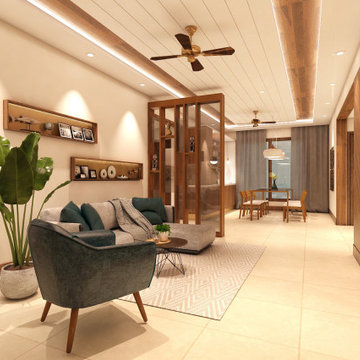
We paired grey interiors with dark timber joinery for this family apartment in Chennai. Running the scheme of contemporary, we experimented with textures. The front of this apartment exposes an open plan yet being parted by a semi partition of glass and wood, making the living and dining distinct spaces.
The living room is powered by the richness in the wood against the furniture forms of a grey sofa, green armchair and a brown enriched coffee table. Walking past the living and into the dining, one carries along the subtle creams and matte finished wood pieces that brings the whole space together. The kitchen in close proximity with the dining, features minimalistic vibes with its simple and sleek lines. Evident through the outlook of pared - back walls and cabinetry; that rule the space. Concluding the design tour with the bedrooms, there were fashioned with accent walls that depicted the characteristics of each room. All in all, we achieved a modern spirit that embraced the apartment.

sanjay choWith a view of sun set from Hall, master bed room and sons bedroom. With gypsum ceiling, vitrified flooring, long snug L shaped sofa, a huge airy terrace , muted colours and quirky accents, the living room is an epitome of contemporary luxury, use of Indian art and craft, the terrace with gorgeous view of endless greenery, is a perfect indulgence! Our client says ‘’ sipping on a cup of coffee surrounded by lush greenery is the best way to recoup our energies and get ready to face another day’’.The terrace is also a family favourite on holidays, as all gather here for impromptu dinners under the stars. Since the dining area requires some intimate space.ugale

Inspiration for a large contemporary open concept living room in Richmond with beige walls, light hardwood floors, a standard fireplace, a tile fireplace surround and a wall-mounted tv.
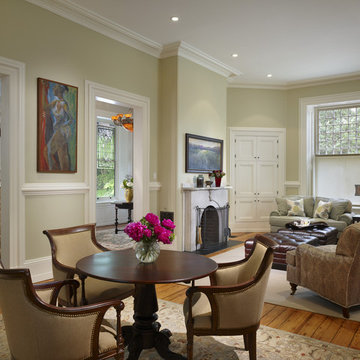
Photography: Barry Halkin
Photo of a traditional living room in Philadelphia with beige walls, medium hardwood floors and a standard fireplace.
Photo of a traditional living room in Philadelphia with beige walls, medium hardwood floors and a standard fireplace.
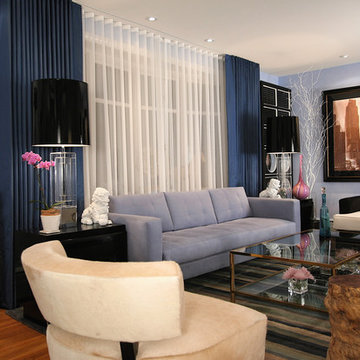
This eclectic modern monochromatic Living Room with pops of color visually opens up the space to make the room appear much larger then it is. The tailored "ripplefold " window treatments that hangs from the ceiling with the tall lamps also makes the ceiling height appear to be much taller then it is as well.
Featured in Modenus "Designer Spotlight Series" Awarded Top 20 in Architectural Digest Magazine "Viewers Choice Awards" and Finalist in Innovation in Design Awards.
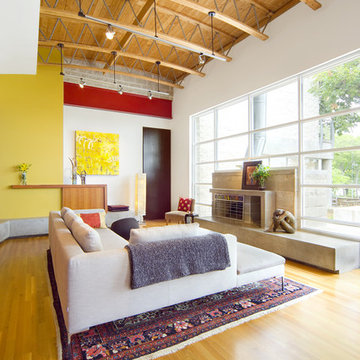
Photographer: Terri Glanger
Photo of a contemporary open concept living room in Dallas with yellow walls, medium hardwood floors, no tv, orange floor, a standard fireplace and a concrete fireplace surround.
Photo of a contemporary open concept living room in Dallas with yellow walls, medium hardwood floors, no tv, orange floor, a standard fireplace and a concrete fireplace surround.
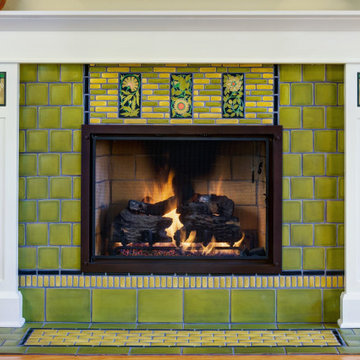
Tile fireplace featuring Motawi’s Sunflower, Carnation and Tudor Rose art tiles in Gold Salmon. Photo: Justin Maconochie.
Photo of an arts and crafts living room in Detroit with a tile fireplace surround.
Photo of an arts and crafts living room in Detroit with a tile fireplace surround.
Orange, Green Living Room Design Photos
1
