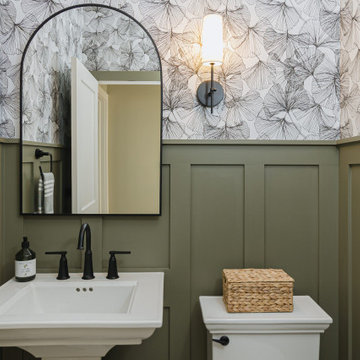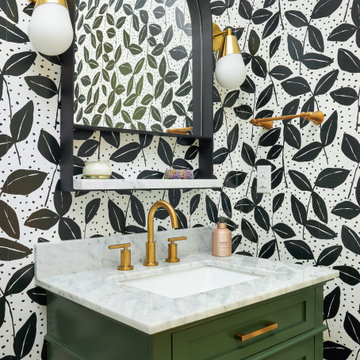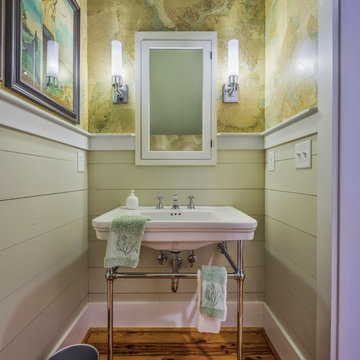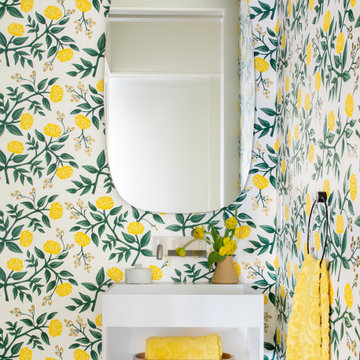Orange, Green Powder Room Design Ideas
Refine by:
Budget
Sort by:Popular Today
1 - 20 of 6,665 photos
Item 1 of 3
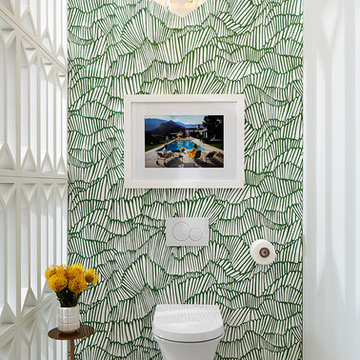
Timeless Palm Springs glamour meets modern in Pulp Design Studios' bathroom design created for the DXV Design Panel 2016. The design is one of four created by an elite group of celebrated designers for DXV's national ad campaign. Faced with the challenge of creating a beautiful space from nothing but an empty stage, Beth and Carolina paired mid-century touches with bursts of colors and organic patterns. The result is glamorous with touches of quirky fun -- the definition of splendid living.

This is an example of a mid-sized eclectic powder room in Los Angeles with shaker cabinets, green cabinets and green walls.
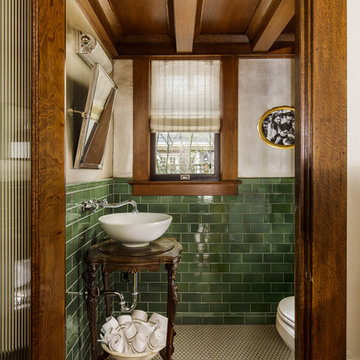
When the house was purchased, someone had lowered the ceiling with gyp board. We re-designed it with a coffer that looked original to the house. The antique stand for the vessel sink was sourced from an antique store in Berkeley CA. The flooring was replaced with traditional 1" hex tile.

Complete powder room remodel
Inspiration for a small powder room in Denver with white cabinets, a one-piece toilet, black walls, light hardwood floors, an integrated sink, a freestanding vanity, wallpaper and decorative wall panelling.
Inspiration for a small powder room in Denver with white cabinets, a one-piece toilet, black walls, light hardwood floors, an integrated sink, a freestanding vanity, wallpaper and decorative wall panelling.
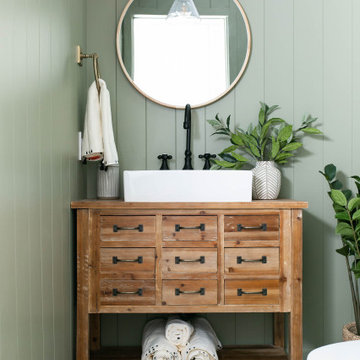
Design ideas for a country powder room in Phoenix with furniture-like cabinets, medium wood cabinets, green walls, a vessel sink, grey floor and brown benchtops.
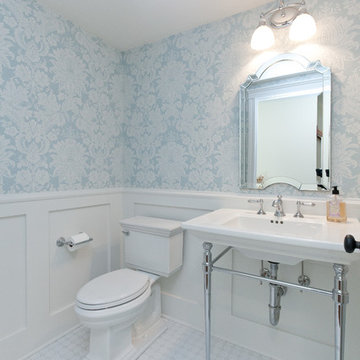
This powder room has beautiful damask wallpaper with painted wainscoting that looks so delicate next to the chrome vanity and beveled mirror!
Architect: Meyer Design
Photos: Jody Kmetz
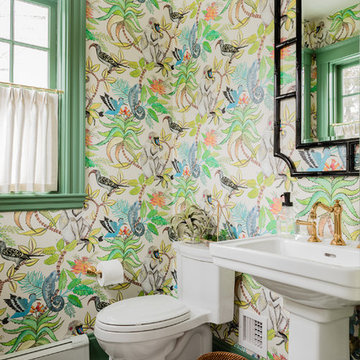
This is an example of a transitional powder room in Boston with a one-piece toilet, multi-coloured walls, mosaic tile floors, a pedestal sink and multi-coloured floor.
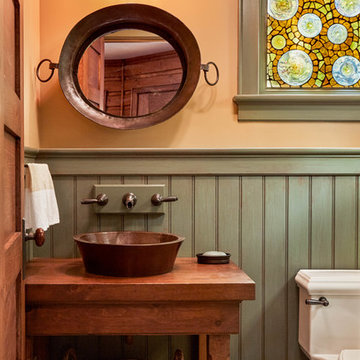
Rikki Snyder
Photo of a country powder room in Burlington with furniture-like cabinets, medium wood cabinets, orange walls, a vessel sink, wood benchtops, grey floor and brown benchtops.
Photo of a country powder room in Burlington with furniture-like cabinets, medium wood cabinets, orange walls, a vessel sink, wood benchtops, grey floor and brown benchtops.
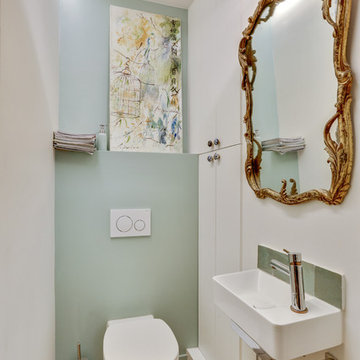
This is an example of a transitional powder room in Paris with a wall-mount toilet, green walls, medium hardwood floors, a wall-mount sink and brown floor.
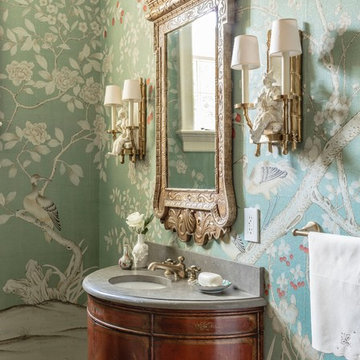
The Historic Home lies at the heart of Michael Carter’s passion for interior design. Well versed in the academics of period architecture and antiques, Carter continues to be called on to bring fresh and inspiring ideas to historic properties that are undergoing restoration or redecoration. It is never the goal to have these homes feel like museums. Instead, Carter & Company strives to blend the function of contemporary life with design ideas that are appropriate – they respect the past in a way that is stylish, timeless and elegant.
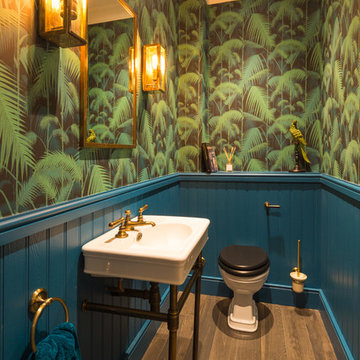
Design ideas for a small transitional powder room in London with blue walls, a console sink and brown floor.
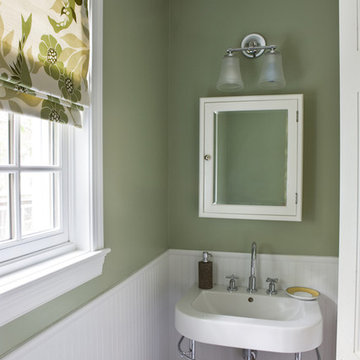
Meet Kim: a partner in a downtown law firm. To say that she is short on time is a giant understatement. In the rare event she has a free moment, she wants to spend it with her kids, not fussing over home decor.
That’s my cue!
Kim is my favorite type of client. She didn’t know where to go or what to do. She leaned on me to explain and articulate design and style.
She looked to me to make her home a mirror of her best self. Easy peasy lemon squeezy. Fantastic human giving me a blank slate? Yes please!
While Kim’s traditional home had a great layout and good bones, it needed updating to make it contemporary and fresh. It needed fixtures and knobs from this century. It needed a Lulu DK roman shade in the powder room. It needed a durable, snuggle-ready sofa with tufting and little patterns of texture. It needed drapery with small-scale drama. Throw in a Thomas O’ Brian cocktail table, and now there’s no shortage of conversation pieces.
Little spaces make me happy – they are the most intimate snapshot of your entire home’s aesthetic – and this house has some good ones.
I couldn’t wait to work with the nooks and crannies of this house. Kim’s sitting room, a small den off of the master bedroom, morphed into a craveable cozy space, a quiet adult respite from the occasional chaos of raising a family. The kitchen evolved into something quite unique: playful yet modest, dressed-up but centered. We used a favorite Lucy Rose fabric and Galbraith & Paul pillows to work perfectly with a fresh color palette selected during a prior-to-me renovation. A locally made kitchen farm table fit right in with the high-fashioned quirky blend of color, texture, and pattern.
High-End + Color = Fun + Functional
This is how we articulated Kim’s style and personality. She trusted me with her inner self, allowing me to get to know her and her real, everyday life. I built her a special space to reflect the beautiful life she made for herself. Nothing too fancy or off-limits to little hands, nothing too stuffy (snore!). Everything 100% HER. #nailedit See more Safferstone stuff at www.safferstone.com. Connect with us on Facebook, get inspired on Pinterest, and share modern musings on life & design on Instagram. Or, send us a love note at hello@safferstone.com.
Photo: Angie Seckinger
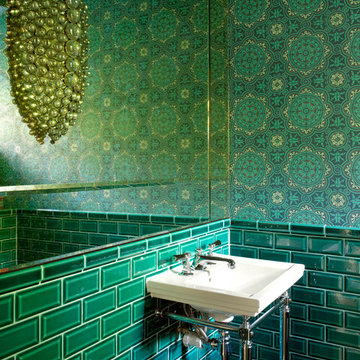
Nick Smith Photography
Photo of a transitional powder room in Other with green tile, subway tile, green walls and a console sink.
Photo of a transitional powder room in Other with green tile, subway tile, green walls and a console sink.
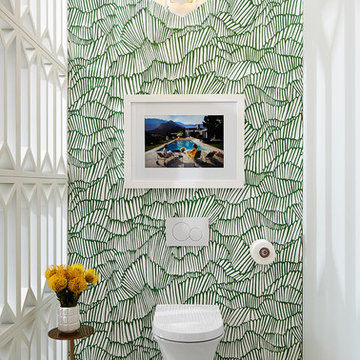
Timeless Palm Springs glamour meets modern in Pulp Design Studios' bathroom design created for the DXV Design Panel 2016. The design is one of four created by an elite group of celebrated designers for DXV's national ad campaign. Faced with the challenge of creating a beautiful space from nothing but an empty stage, Beth and Carolina paired mid-century touches with bursts of colors and organic patterns. The result is glamorous with touches of quirky fun -- the definition of splendid living.
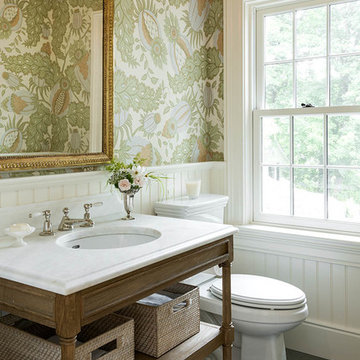
Powder Room
Photo by Rob Karosis
Design ideas for a traditional powder room in New York with furniture-like cabinets, a two-piece toilet, multi-coloured walls, an undermount sink, grey floor, medium wood cabinets, slate floors, marble benchtops and white benchtops.
Design ideas for a traditional powder room in New York with furniture-like cabinets, a two-piece toilet, multi-coloured walls, an undermount sink, grey floor, medium wood cabinets, slate floors, marble benchtops and white benchtops.
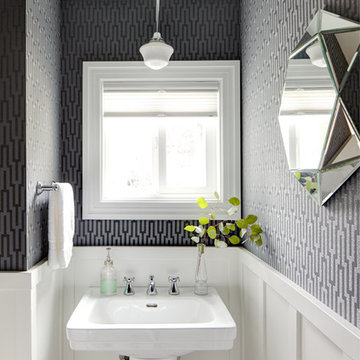
Alex Hayden
Design ideas for a small traditional powder room in Seattle with a pedestal sink and multi-coloured walls.
Design ideas for a small traditional powder room in Seattle with a pedestal sink and multi-coloured walls.
Orange, Green Powder Room Design Ideas
1
