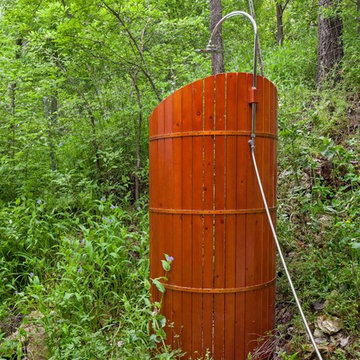Green Patio Design Ideas with an Outdoor Shower
Refine by:
Budget
Sort by:Popular Today
41 - 60 of 158 photos
Item 1 of 3
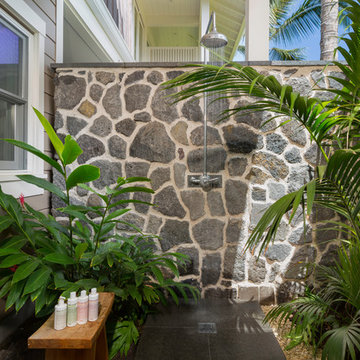
Kohanaiki
Inspiration for a tropical patio in Hawaii with an outdoor shower and tile.
Inspiration for a tropical patio in Hawaii with an outdoor shower and tile.
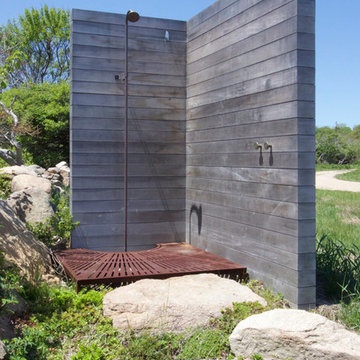
QUARTER design studio
Small modern patio in Providence with an outdoor shower and no cover.
Small modern patio in Providence with an outdoor shower and no cover.
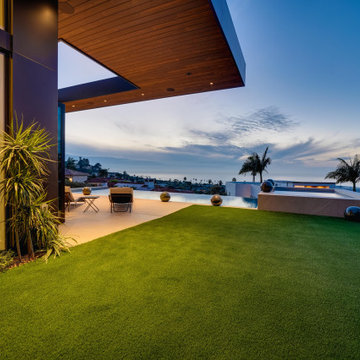
Design ideas for a mid-sized contemporary side yard patio in San Diego with an outdoor shower.
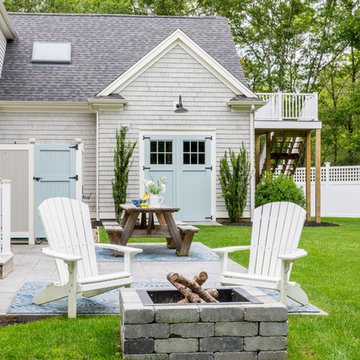
Jessica Delaney Photography
Traditional backyard patio in Boston with an outdoor shower, stamped concrete and no cover.
Traditional backyard patio in Boston with an outdoor shower, stamped concrete and no cover.
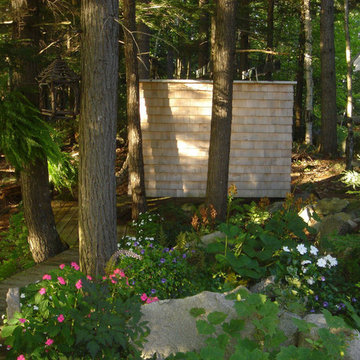
This outdoor shower is built on a rocky outcropping in the woods. It looks out to the lake. The boardwalks take you from the deck, through a garden to the shower.
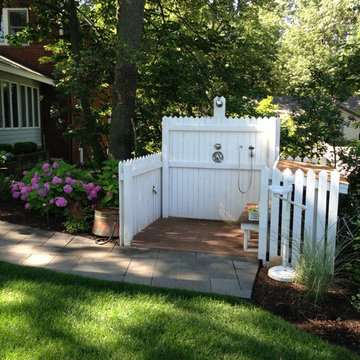
This is an example of a beach style backyard patio in Chicago with an outdoor shower.
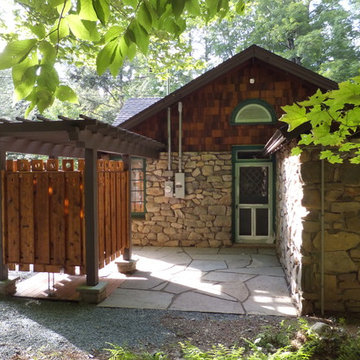
Ben Nicholson
Photo of a small arts and crafts side yard patio in Philadelphia with an outdoor shower, natural stone pavers and a pergola.
Photo of a small arts and crafts side yard patio in Philadelphia with an outdoor shower, natural stone pavers and a pergola.
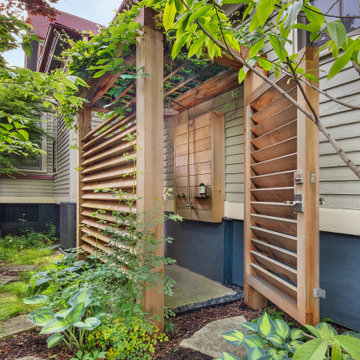
This large side yard in the Lakeshore Historic District was redeveloped into a natural woodland clearing. Stormwater from the roof has been directed through a steel runnel into a native rain garden where it replenishes the cistern for a bubbling stone fountain. Weathered concrete slabs act as a thread from a firepit seating area, across the rain garden to the rear yard. This additional garden has a lawn parking pad, extensive kitchen gardens and a custom-built garden shower for visits to the beach.
Darris Lee Harris Photography
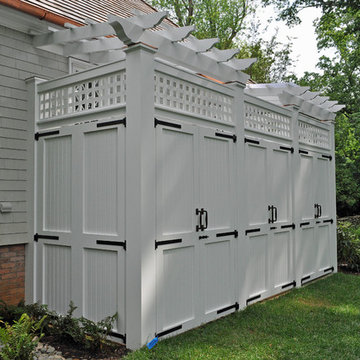
Fine Creations Works in Wood LLC,
This is an example of a mid-sized traditional side yard patio in New York with an outdoor shower, decking and a pergola.
This is an example of a mid-sized traditional side yard patio in New York with an outdoor shower, decking and a pergola.
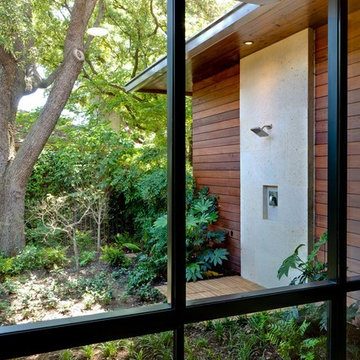
Craig Kuhner
Inspiration for a midcentury backyard patio in Dallas with an outdoor shower.
Inspiration for a midcentury backyard patio in Dallas with an outdoor shower.
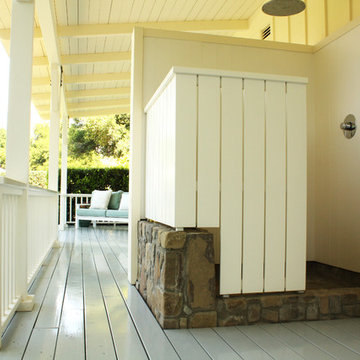
Photo: Shannon Malone © 2013 Houzz
Inspiration for a country patio in Santa Barbara with decking, a roof extension and an outdoor shower.
Inspiration for a country patio in Santa Barbara with decking, a roof extension and an outdoor shower.
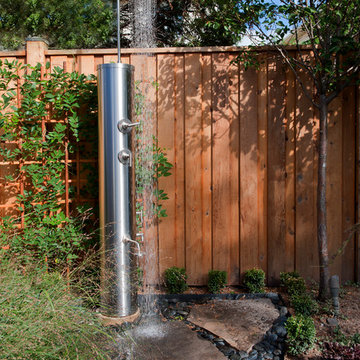
Gib-San Pools Ltd. Toronto
Design ideas for an industrial patio in Toronto with an outdoor shower.
Design ideas for an industrial patio in Toronto with an outdoor shower.
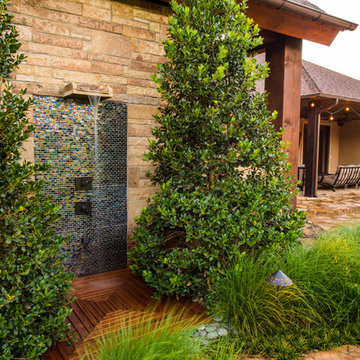
View of the reclusive glass tile outdoor shower
Design and construction by Caviness Landscape Design
Photography by KO Rinearson
Design ideas for a mid-sized modern backyard patio in Oklahoma City with an outdoor shower, natural stone pavers and no cover.
Design ideas for a mid-sized modern backyard patio in Oklahoma City with an outdoor shower, natural stone pavers and no cover.
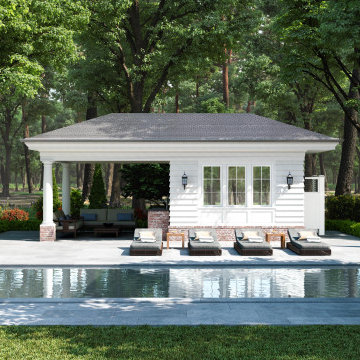
This is an example of a small traditional backyard patio in New York with an outdoor shower, natural stone pavers and a roof extension.
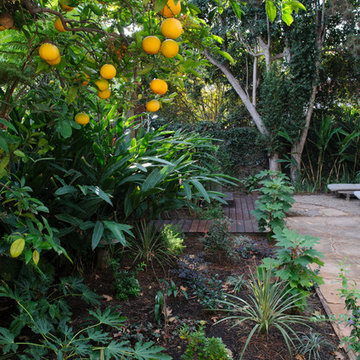
This is an example of a mid-sized contemporary backyard patio in Los Angeles with an outdoor shower, decking and no cover.
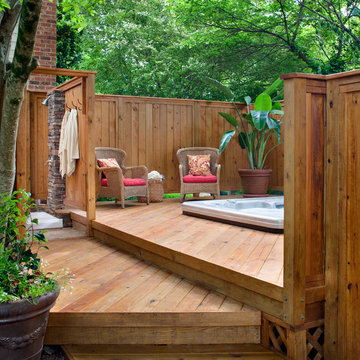
This custom Huntersville spa deck features a custom modern privacy wall on three sides. Every detail was thought of to make this a zen retreat for these homeowners. The outdoor shower with stacked stone accents comes complete with hooks for hanging your towels. There is room for Casuwel furniture for a comfy sitting place to have a conversation or a few drinks with friends. By custom fitting this deck in the midst of all of these lovely trees the privacy you feel is only beaten by the actual privacy you get.
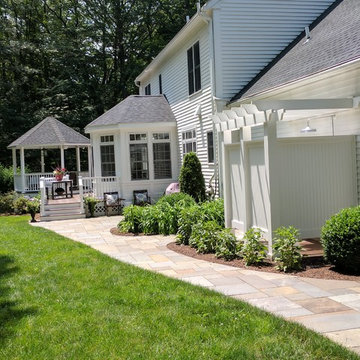
Large traditional backyard patio in Bridgeport with an outdoor shower, decking and a gazebo/cabana.
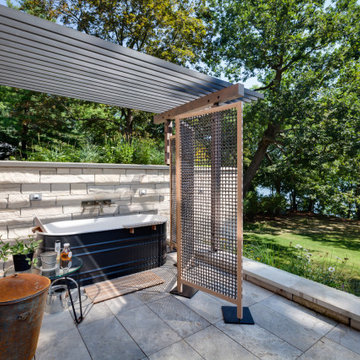
The owners requested a Private Resort that catered to their love for entertaining friends and family, a place where 2 people would feel just as comfortable as 42. Located on the western edge of a Wisconsin lake, the site provides a range of natural ecosystems from forest to prairie to water, allowing the building to have a more complex relationship with the lake - not merely creating large unencumbered views in that direction. The gently sloping site to the lake is atypical in many ways to most lakeside lots - as its main trajectory is not directly to the lake views - allowing for focus to be pushed in other directions such as a courtyard and into a nearby forest.
The biggest challenge was accommodating the large scale gathering spaces, while not overwhelming the natural setting with a single massive structure. Our solution was found in breaking down the scale of the project into digestible pieces and organizing them in a Camp-like collection of elements:
- Main Lodge: Providing the proper entry to the Camp and a Mess Hall
- Bunk House: A communal sleeping area and social space.
- Party Barn: An entertainment facility that opens directly on to a swimming pool & outdoor room.
- Guest Cottages: A series of smaller guest quarters.
- Private Quarters: The owners private space that directly links to the Main Lodge.
These elements are joined by a series green roof connectors, that merge with the landscape and allow the out buildings to retain their own identity. This Camp feel was further magnified through the materiality - specifically the use of Doug Fir, creating a modern Northwoods setting that is warm and inviting. The use of local limestone and poured concrete walls ground the buildings to the sloping site and serve as a cradle for the wood volumes that rest gently on them. The connections between these materials provided an opportunity to add a delicate reading to the spaces and re-enforce the camp aesthetic.
The oscillation between large communal spaces and private, intimate zones is explored on the interior and in the outdoor rooms. From the large courtyard to the private balcony - accommodating a variety of opportunities to engage the landscape was at the heart of the concept.
Overview
Chenequa, WI
Size
Total Finished Area: 9,543 sf
Completion Date
May 2013
Services
Architecture, Landscape Architecture, Interior Design
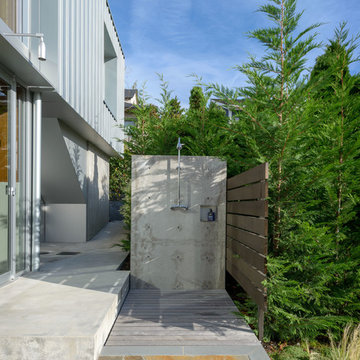
Leitze Photography, Heliotrope Architects
Inspiration for a contemporary backyard patio in Seattle with an outdoor shower and no cover.
Inspiration for a contemporary backyard patio in Seattle with an outdoor shower and no cover.
Green Patio Design Ideas with an Outdoor Shower
3
