Green Patio Design Ideas with Concrete Slab
Refine by:
Budget
Sort by:Popular Today
61 - 80 of 2,646 photos
Item 1 of 3
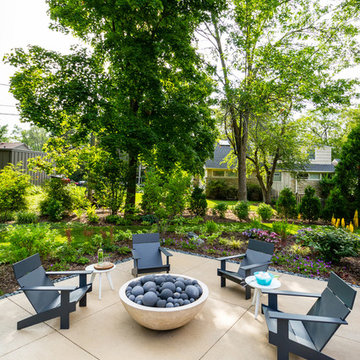
The new perimeter lends some privacy from the surrounding neighbors.
Westhauser Photography
Photo of a mid-sized contemporary backyard patio in Milwaukee with a fire feature and concrete slab.
Photo of a mid-sized contemporary backyard patio in Milwaukee with a fire feature and concrete slab.
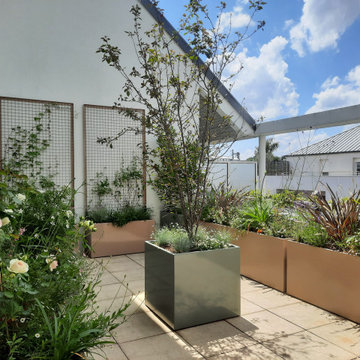
Photo of a small contemporary side yard patio in Nantes with a container garden, concrete slab and no cover.
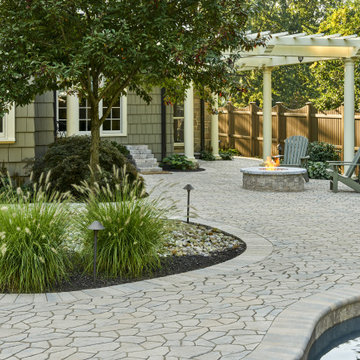
This backyard patio design is inspired by our Flagstone 60mm patio slab. The Flagstone slab is a mosaic of carefully sculpted stone which appears to be the work of a highly skilled stonework mason. Its natural stone look comes from its random pattern where no two stones seem to be alike. By manipulating the carvings on the surface of each unit, we have created a multitude of shapes and sizes without affecting the productivity of installation; granting you with all the glory of a natural-stone look without the exorbitant installation costs. Flagstone is part of the dry cast collection. Check out our website to shop the look! https://www.techo-bloc.com/shop/slabs/flagstone-60/
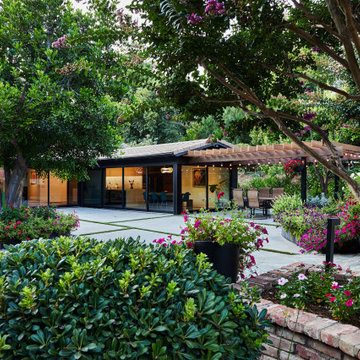
With a backdrop of the Great Room -Dining, Kitchen and Living Room -using celebrated dark bronze Fleetwood Aluminum multi-slide glass doors, the backyard garden is an expansive lush mixture of flowers and mature trees with patio, outdoor dining pergola and swimming pool beyond: perfect for entertaining.
The outdoor garden imparts an unmistakeable romantic theme - immediately welcoming as well as comfortable for relaxing and playing at home while offering a relief from creative work at the detached music studio.
The home reflects the Owners and Hsu McCullough's shared belief in the integration of architecture and nature - the building responds to it’s environment rather than imposing itself on it’s setting.
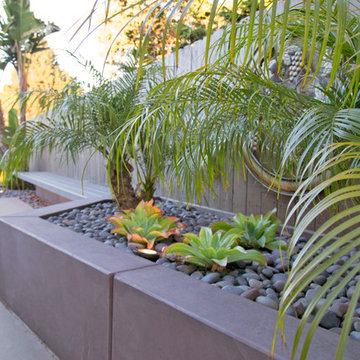
photography by Joslyn Amato
Photo of a small tropical backyard patio in San Luis Obispo with concrete slab.
Photo of a small tropical backyard patio in San Luis Obispo with concrete slab.
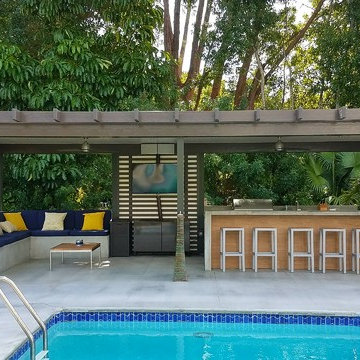
This is an example of a large transitional backyard patio in Miami with an outdoor kitchen, concrete slab and a pergola.
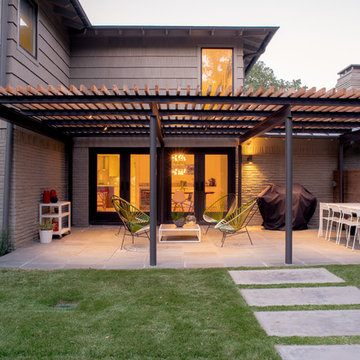
This is an example of a mid-sized contemporary backyard patio in Dallas with concrete slab and a pergola.
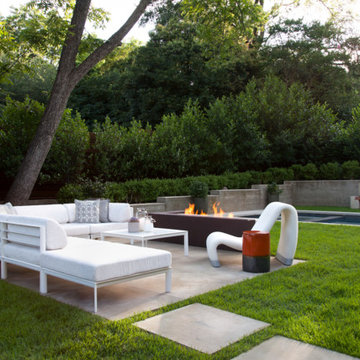
Ryann Ford
Design ideas for a large modern backyard patio in Austin with a fire feature, concrete slab and no cover.
Design ideas for a large modern backyard patio in Austin with a fire feature, concrete slab and no cover.
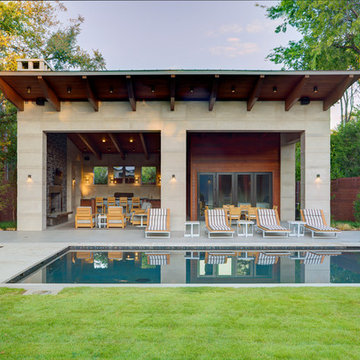
Design ideas for a large contemporary backyard patio in Dallas with a fire feature, concrete slab and a roof extension.
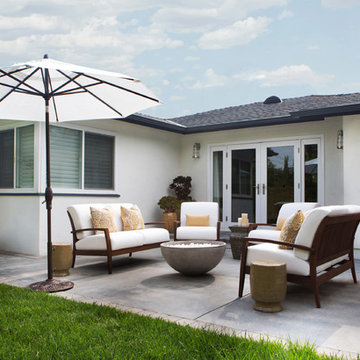
For the patio spaces, we coordinated the color palette and fabric patterns with the interior spaces. In the pack patio, Asian garden stools were used instead of side tables. A very clean and simple concrete fire pit bowl sits in the center of the patio, perfect for summer nights. The fire pit can be easily moved to the side when room for a dance floor is needed. Lots of potted plants in over scaled ceramic containers surround the area and help to further define the space.
On the front porch, sit director’s chairs with white canvas seats. A black ceramic garden stool acts as the side table and yellow and white outdoor fabric pillows brighten the space and welcome guests. Photography by
Erika Bierman
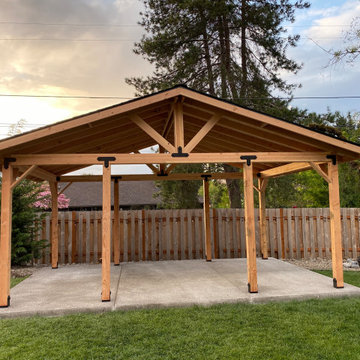
Poured pad, walkway, and built the pavilion
This is an example of a mid-sized backyard patio in Portland with concrete slab.
This is an example of a mid-sized backyard patio in Portland with concrete slab.
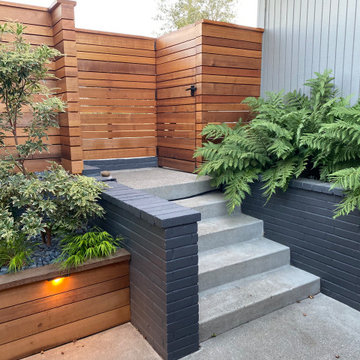
This is an example of a small modern front yard patio in San Francisco with concrete slab.
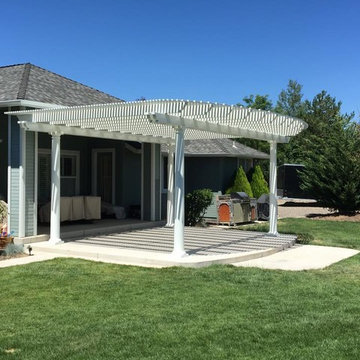
Photo of a mid-sized traditional backyard patio in Other with concrete slab and a pergola.
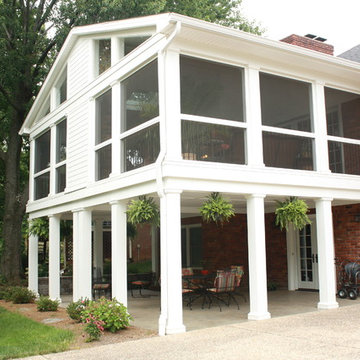
Large traditional backyard patio in Louisville with concrete slab and a roof extension.
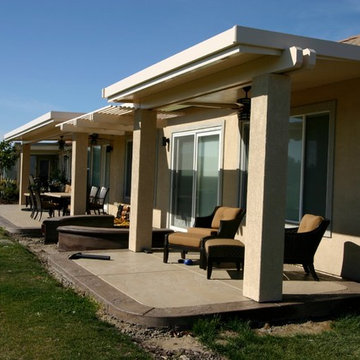
uninsulated/lattice combo cover. Curved lattice section
This is an example of a mid-sized transitional backyard patio in San Francisco with concrete slab and a roof extension.
This is an example of a mid-sized transitional backyard patio in San Francisco with concrete slab and a roof extension.
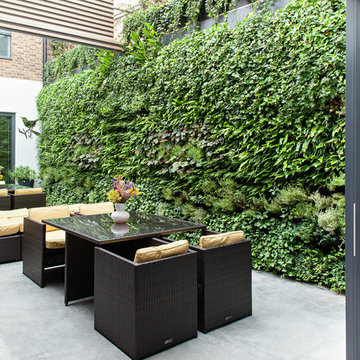
Peter Landers Photography
Photo of a contemporary patio in London with a vertical garden, concrete slab and no cover.
Photo of a contemporary patio in London with a vertical garden, concrete slab and no cover.
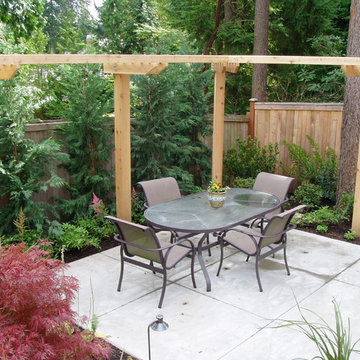
Inspiration for a mid-sized traditional backyard patio in Seattle with a pergola and concrete slab.
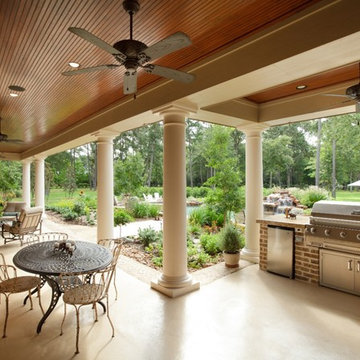
Kolanowski Studio
Design ideas for a large traditional backyard patio in Houston with an outdoor kitchen, concrete slab and a roof extension.
Design ideas for a large traditional backyard patio in Houston with an outdoor kitchen, concrete slab and a roof extension.
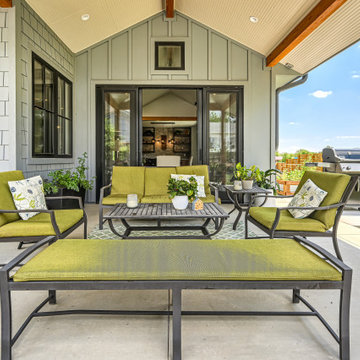
Rodwin Architecture & Skycastle Homes
Location: Louisville, Colorado, USA
This 3,800 sf. modern farmhouse on Roosevelt Ave. in Louisville is lovingly called "Teddy Homesevelt" (AKA “The Ted”) by its owners. The ground floor is a simple, sunny open concept plan revolving around a gourmet kitchen, featuring a large island with a waterfall edge counter. The dining room is anchored by a bespoke Walnut, stone and raw steel dining room storage and display wall. The Great room is perfect for indoor/outdoor entertaining, and flows out to a large covered porch and firepit.
The homeowner’s love their photogenic pooch and the custom dog wash station in the mudroom makes it a delight to take care of her. In the basement there’s a state-of-the art media room, starring a uniquely stunning celestial ceiling and perfectly tuned acoustics. The rest of the basement includes a modern glass wine room, a large family room and a giant stepped window well to bring the daylight in.
The Ted includes two home offices: one sunny study by the foyer and a second larger one that doubles as a guest suite in the ADU above the detached garage.
The home is filled with custom touches: the wide plank White Oak floors merge artfully with the octagonal slate tile in the mudroom; the fireplace mantel and the Great Room’s center support column are both raw steel I-beams; beautiful Doug Fir solid timbers define the welcoming traditional front porch and delineate the main social spaces; and a cozy built-in Walnut breakfast booth is the perfect spot for a Sunday morning cup of coffee.
The two-story custom floating tread stair wraps sinuously around a signature chandelier, and is flooded with light from the giant windows. It arrives on the second floor at a covered front balcony overlooking a beautiful public park. The master bedroom features a fireplace, coffered ceilings, and its own private balcony. Each of the 3-1/2 bathrooms feature gorgeous finishes, but none shines like the master bathroom. With a vaulted ceiling, a stunningly tiled floor, a clean modern floating double vanity, and a glass enclosed “wet room” for the tub and shower, this room is a private spa paradise.
This near Net-Zero home also features a robust energy-efficiency package with a large solar PV array on the roof, a tight envelope, Energy Star windows, electric heat-pump HVAC and EV car chargers.
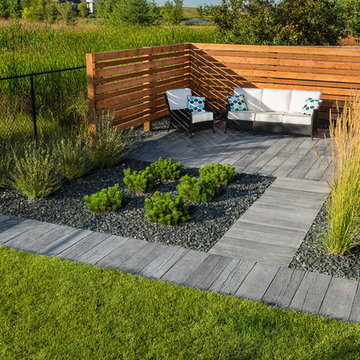
Bridgewood, Barkman’s new premium slab has all the beauty of wood and the durability of concrete. It features a realistic wood texture created from actual wood planks. Unlike traditional wood surfaces, Bridgewood will never rot, warp, splinter or fade. It’ll never need to be stained or sealed like wood, or crack like stamped concrete. Feel the warm and inviting nature of wood in your landscape projects with our new slab. Photo: Barkman Concrete Ltd.
Green Patio Design Ideas with Concrete Slab
4