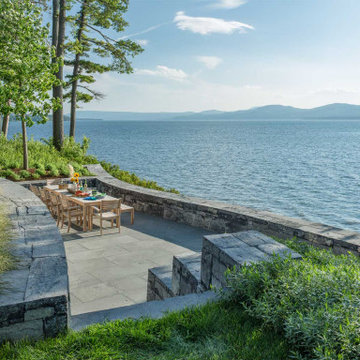Green Patio Design Ideas with Natural Stone Pavers
Refine by:
Budget
Sort by:Popular Today
161 - 180 of 8,948 photos
Item 1 of 3
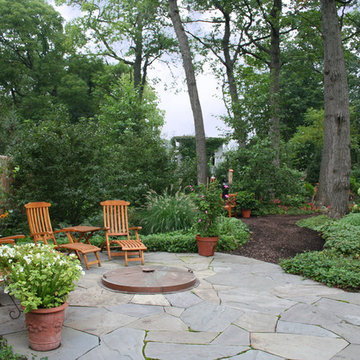
The woodland mulch path provides a transition from space to space and culminates at a recessed bluestone fire-pit surrounded by a 2¼-inch thick irregular bluestone tight-jointed seating area dotted with flower containers. The custom-made copper cover protects the fire pit when not in use.
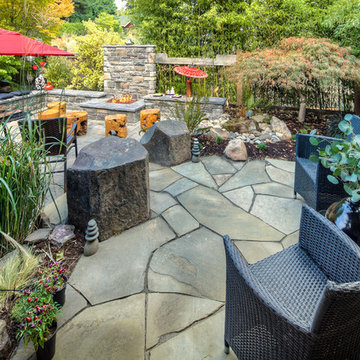
Private retreat for two - when entertaining large groups - sneak away and enjoy the ambiance of the relaxing sounds of soothing water
Photo of a contemporary backyard patio in Portland with a fire feature and natural stone pavers.
Photo of a contemporary backyard patio in Portland with a fire feature and natural stone pavers.
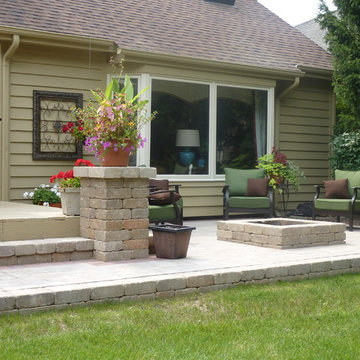
Photo of a large traditional backyard patio in Chicago with a fire feature, natural stone pavers and no cover.
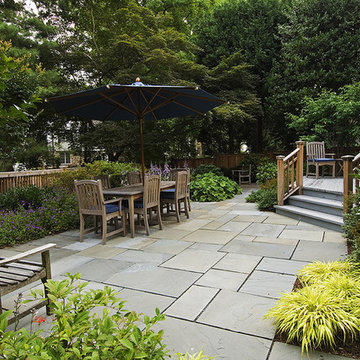
@ Garden Gate Landscaping, Inc.
Design ideas for a small traditional backyard patio in DC Metro with no cover and natural stone pavers.
Design ideas for a small traditional backyard patio in DC Metro with no cover and natural stone pavers.
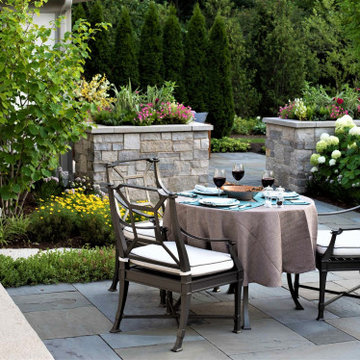
Bluestone patio with limestone walls and steps.
Inspiration for a traditional backyard patio in Chicago with natural stone pavers and no cover.
Inspiration for a traditional backyard patio in Chicago with natural stone pavers and no cover.
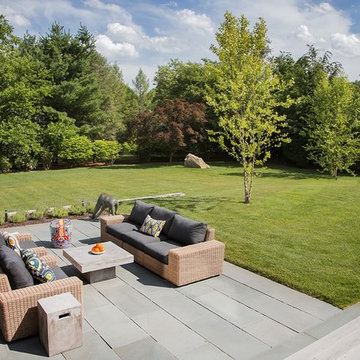
ZeroEnergy Design (ZED) created this modern home for a progressive family in the desirable community of Lexington.
Thoughtful Land Connection. The residence is carefully sited on the infill lot so as to create privacy from the road and neighbors, while cultivating a side yard that captures the southern sun. The terraced grade rises to meet the house, allowing for it to maintain a structured connection with the ground while also sitting above the high water table. The elevated outdoor living space maintains a strong connection with the indoor living space, while the stepped edge ties it back to the true ground plane. Siting and outdoor connections were completed by ZED in collaboration with landscape designer Soren Deniord Design Studio.
Exterior Finishes and Solar. The exterior finish materials include a palette of shiplapped wood siding, through-colored fiber cement panels and stucco. A rooftop parapet hides the solar panels above, while a gutter and site drainage system directs rainwater into an irrigation cistern and dry wells that recharge the groundwater.
Cooking, Dining, Living. Inside, the kitchen, fabricated by Henrybuilt, is located between the indoor and outdoor dining areas. The expansive south-facing sliding door opens to seamlessly connect the spaces, using a retractable awning to provide shade during the summer while still admitting the warming winter sun. The indoor living space continues from the dining areas across to the sunken living area, with a view that returns again to the outside through the corner wall of glass.
Accessible Guest Suite. The design of the first level guest suite provides for both aging in place and guests who regularly visit for extended stays. The patio off the north side of the house affords guests their own private outdoor space, and privacy from the neighbor. Similarly, the second level master suite opens to an outdoor private roof deck.
Light and Access. The wide open interior stair with a glass panel rail leads from the top level down to the well insulated basement. The design of the basement, used as an away/play space, addresses the need for both natural light and easy access. In addition to the open stairwell, light is admitted to the north side of the area with a high performance, Passive House (PHI) certified skylight, covering a six by sixteen foot area. On the south side, a unique roof hatch set flush with the deck opens to reveal a glass door at the base of the stairwell which provides additional light and access from the deck above down to the play space.
Energy. Energy consumption is reduced by the high performance building envelope, high efficiency mechanical systems, and then offset with renewable energy. All windows and doors are made of high performance triple paned glass with thermally broken aluminum frames. The exterior wall assembly employs dense pack cellulose in the stud cavity, a continuous air barrier, and four inches exterior rigid foam insulation. The 10kW rooftop solar electric system provides clean energy production. The final air leakage testing yielded 0.6 ACH 50 - an extremely air tight house, a testament to the well-designed details, progress testing and quality construction. When compared to a new house built to code requirements, this home consumes only 19% of the energy.
Architecture & Energy Consulting: ZeroEnergy Design
Landscape Design: Soren Deniord Design
Paintings: Bernd Haussmann Studio
Photos: Eric Roth Photography
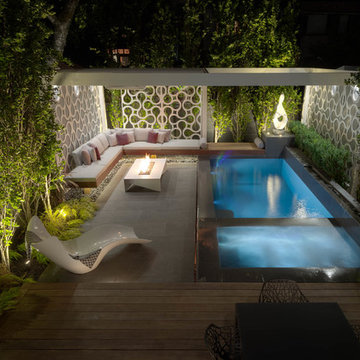
Pro-Land was hired to manage and construct this secluded backyard in the core of Toronto. Working in conjunction with multiple trades and Eden Tree Design Inc., we were able to create this modern space, utilizing every corner of the property to it's fullest potential.
Landscape Design: Eden Tree Design Inc.
Photographer: McNeill Photography
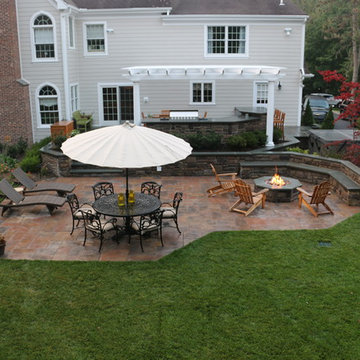
Inspiration for a large traditional backyard patio in New York with an outdoor kitchen, natural stone pavers and a pergola.
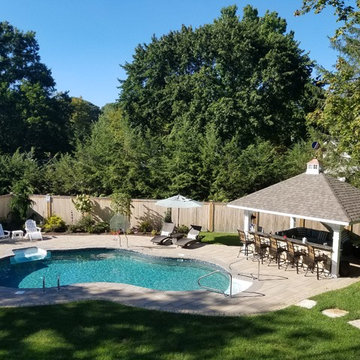
This is an example of a large traditional backyard patio in Philadelphia with an outdoor kitchen, a gazebo/cabana and natural stone pavers.
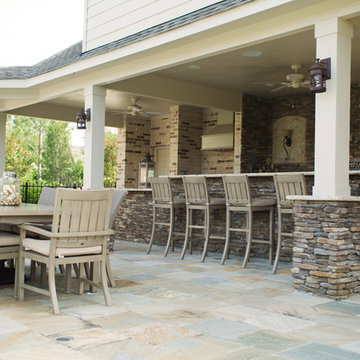
Design ideas for a large traditional backyard patio in Houston with an outdoor kitchen, natural stone pavers and a roof extension.
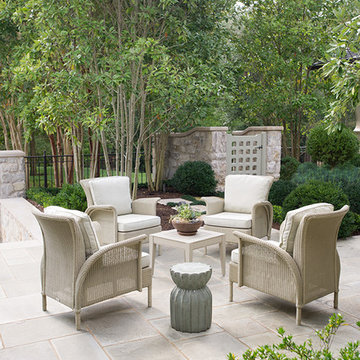
Design ideas for a traditional backyard patio in Charlotte with natural stone pavers and no cover.
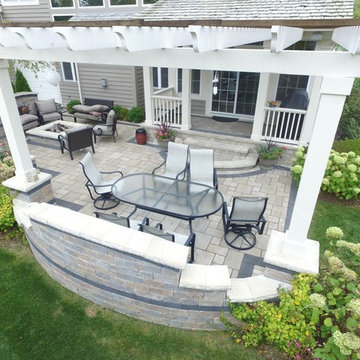
Design ideas for a mid-sized traditional backyard patio in Chicago with a fire feature, natural stone pavers and a pergola.
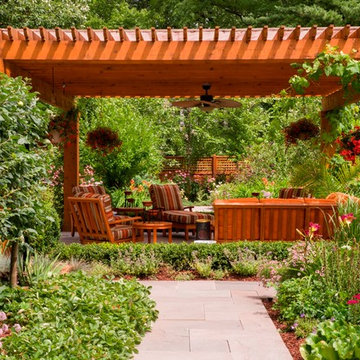
Woodridge Deck & Gazebo Co.
Photo of a mid-sized traditional backyard patio in Chicago with a pergola and natural stone pavers.
Photo of a mid-sized traditional backyard patio in Chicago with a pergola and natural stone pavers.
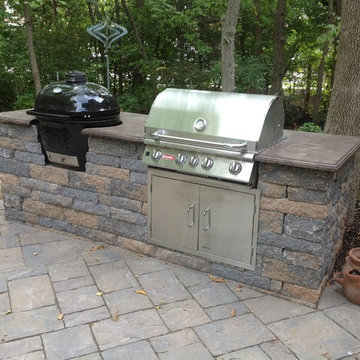
Using stone masonry that matched the rest of their landscape design, Second Nature created a cool outdoor grilling station for our Kansas City client.
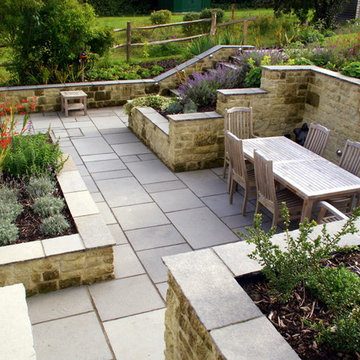
Substantial retaining walls are needed to make best use of the steeply sloping area outside the French windows. The black Indian sandstone paving and copings coordinate well with the greensand stone walling.
Photo: Designer
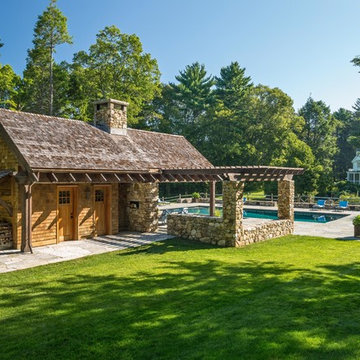
Richard Mandelkorn
Design ideas for a large country backyard patio in Boston with natural stone pavers, an outdoor kitchen and a pergola.
Design ideas for a large country backyard patio in Boston with natural stone pavers, an outdoor kitchen and a pergola.
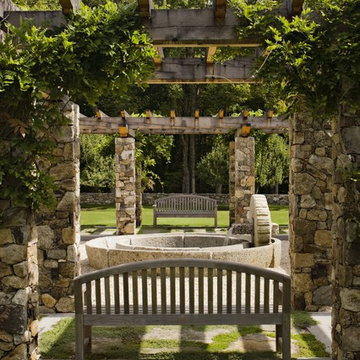
Teak benches on either side of the garden afford shady spots to enjoy the fountain.
Robert Benson Photography
Inspiration for a large country courtyard patio in New York with a water feature, natural stone pavers and a pergola.
Inspiration for a large country courtyard patio in New York with a water feature, natural stone pavers and a pergola.
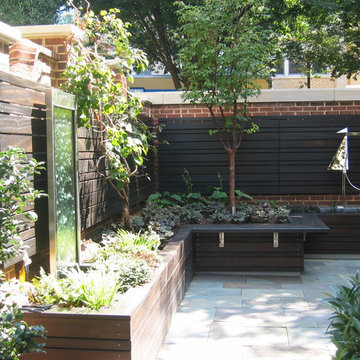
Designed while at Graham Landscape Architecture.
Photo of a small contemporary backyard patio in DC Metro with a water feature, natural stone pavers and no cover.
Photo of a small contemporary backyard patio in DC Metro with a water feature, natural stone pavers and no cover.
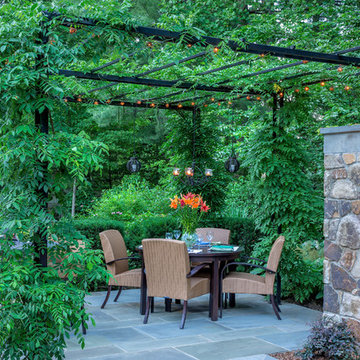
Photographer: Roger Foley
Design ideas for a traditional backyard patio in DC Metro with a fire feature, natural stone pavers and no cover.
Design ideas for a traditional backyard patio in DC Metro with a fire feature, natural stone pavers and no cover.
Green Patio Design Ideas with Natural Stone Pavers
9
