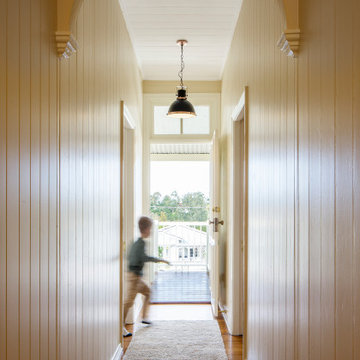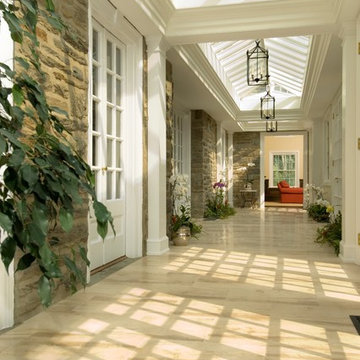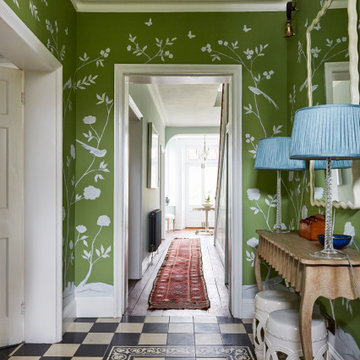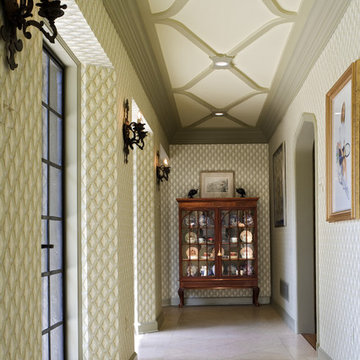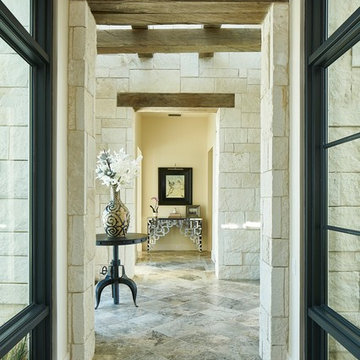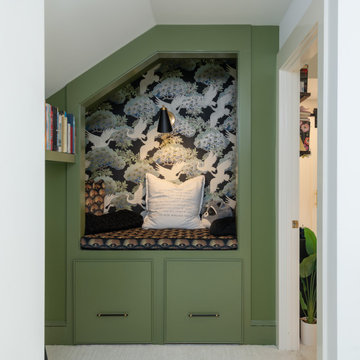Pink, Green Hallway Design Ideas
Refine by:
Budget
Sort by:Popular Today
1 - 20 of 4,633 photos
Item 1 of 3
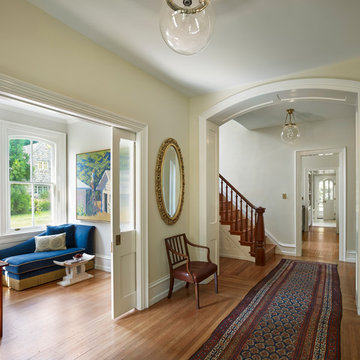
Halkin Mason Photography
Painting by Kurt Solmssen
Traditional hallway in Philadelphia with beige walls, medium hardwood floors and brown floor.
Traditional hallway in Philadelphia with beige walls, medium hardwood floors and brown floor.

Photo : © Julien Fernandez / Amandine et Jules – Hotel particulier a Angers par l’architecte Laurent Dray.
Inspiration for a mid-sized transitional hallway in Angers with white walls, terra-cotta floors, coffered and panelled walls.
Inspiration for a mid-sized transitional hallway in Angers with white walls, terra-cotta floors, coffered and panelled walls.
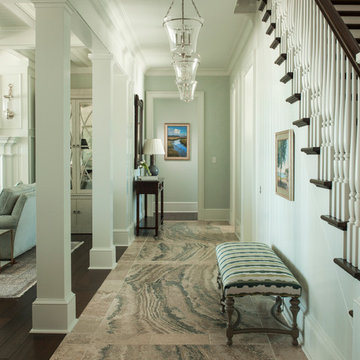
Side entry mudroom with storage cubbies
Photo of a large beach style hallway in Jacksonville with white walls.
Photo of a large beach style hallway in Jacksonville with white walls.
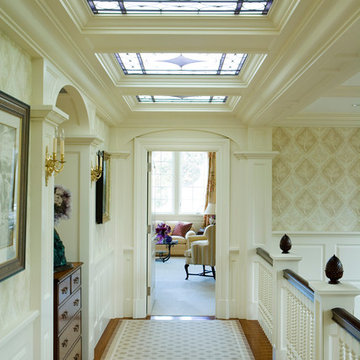
Photo Credit: Brian Vanden Brink
This is an example of a traditional hallway in Boston with white walls and medium hardwood floors.
This is an example of a traditional hallway in Boston with white walls and medium hardwood floors.
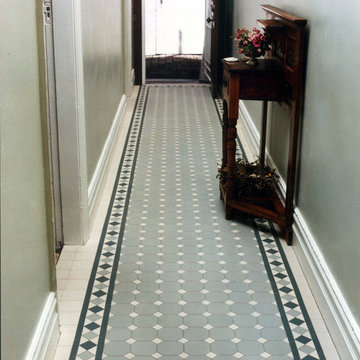
Making an entrance- WInckelmans dot and octagon tiles with Norwood border.
Inspiration for a traditional hallway in Amsterdam with porcelain floors.
Inspiration for a traditional hallway in Amsterdam with porcelain floors.
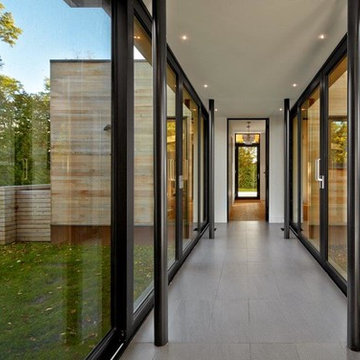
The new waterfront dwelling is linked by a glass breezeway to an older family cottage. Rectilinear volumes are wrapped in horizontal clear cedar slatting with contrasting bronze anodized aluminum windows and doors and a weathering steel base. The project framing was prefabricated using a panelized building system.
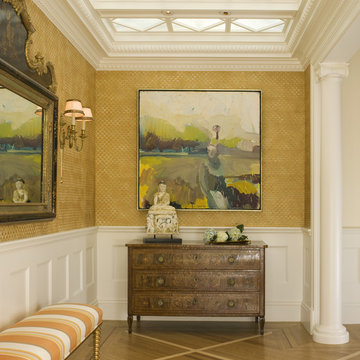
Design ideas for a traditional hallway in San Francisco with yellow walls and medium hardwood floors.
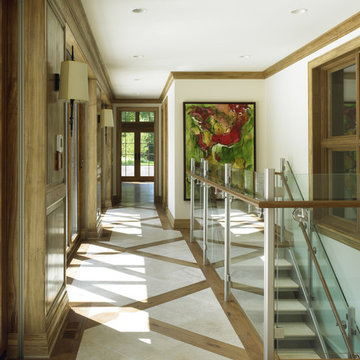
Poolhouse hallway, new construction, tile floors with wood inlay, Chicago north
This is an example of a contemporary hallway in Chicago with white walls.
This is an example of a contemporary hallway in Chicago with white walls.
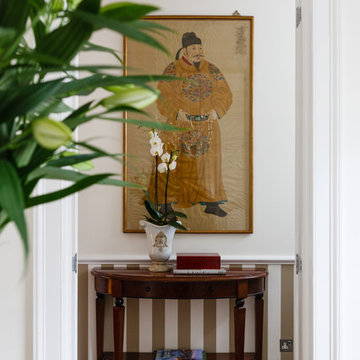
Interior design/styling by: Maurizio Pellizzoni
Pictures by: Jake Fitzjones
Traditional hallway in London.
Traditional hallway in London.
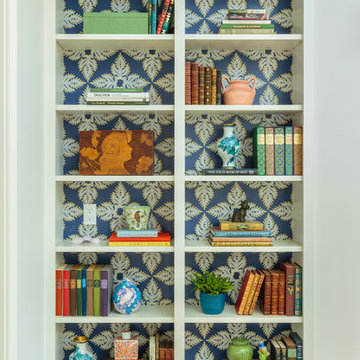
Mark Lohman
Design ideas for a large beach style hallway in Los Angeles with blue walls and light hardwood floors.
Design ideas for a large beach style hallway in Los Angeles with blue walls and light hardwood floors.
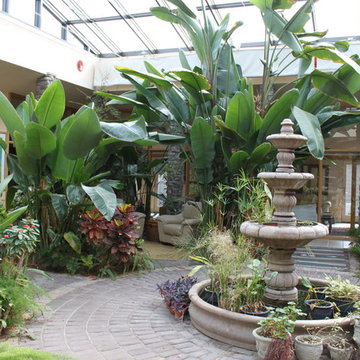
Having a fountain in your atrium can bring serenity to the home.
Garden Atriums is a green residential community in Poquoson, Virginia that combines the peaceful natural beauty of the land with the practicality of sustainable living. Garden Atrium homes are designed to be eco-friendly with zero cost utilities and to maximize the amount of green space and natural sunlight. All homeowners share a private park that includes a pond, gazebo, fruit orchard, fountain and space for a personal garden. The advanced architectural design of the house allows the maximum amount of available sunlight to be available in the house; a large skylight in the center of the house covers a complete atrium garden. Green Features include passive solar heating and cooling, closed-loop geothermal system, exterior photovoltaic panel generates power for the house, superior insulation, individual irrigation systems that employ rainwater harvesting.
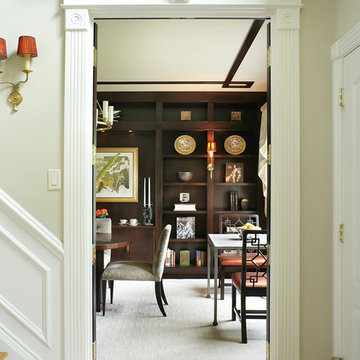
Here is a view of the ASID award winning library/dining room from the foyer
Designer: Jo Ann Alston
Photogrpaher: Peter Rymwid
Inspiration for a mid-sized eclectic hallway in New York with beige walls and limestone floors.
Inspiration for a mid-sized eclectic hallway in New York with beige walls and limestone floors.
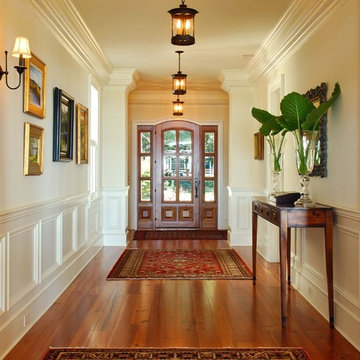
Photo by: Tripp Smith
Traditional hallway in Charleston with white walls and medium hardwood floors.
Traditional hallway in Charleston with white walls and medium hardwood floors.
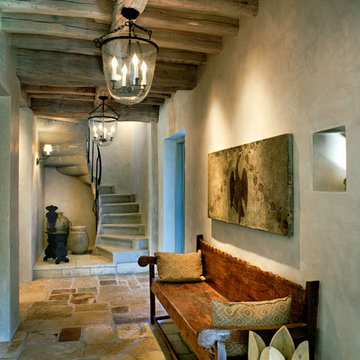
wsphoto.net
Inspiration for a traditional hallway in Phoenix with beige walls and slate floors.
Inspiration for a traditional hallway in Phoenix with beige walls and slate floors.
Pink, Green Hallway Design Ideas
1
