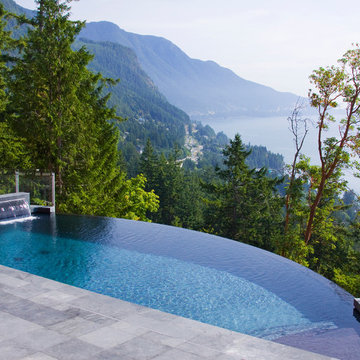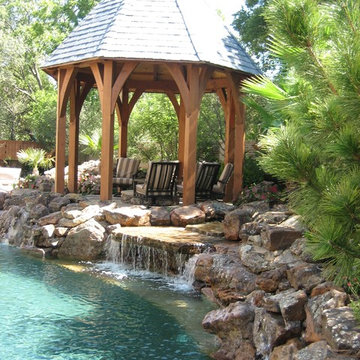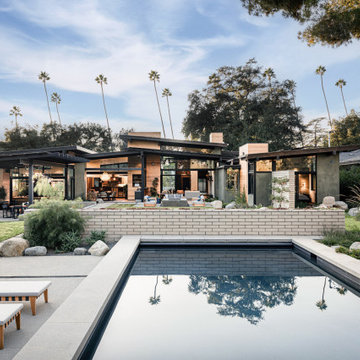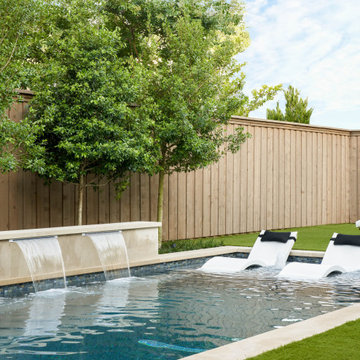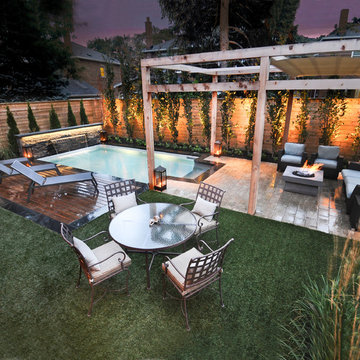Green Pool Design Ideas
Refine by:
Budget
Sort by:Popular Today
181 - 200 of 71,021 photos
Item 1 of 2
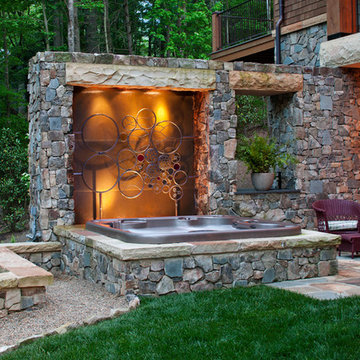
David Dietrich Photography
Photo of a traditional pool in Other with a hot tub.
Photo of a traditional pool in Other with a hot tub.
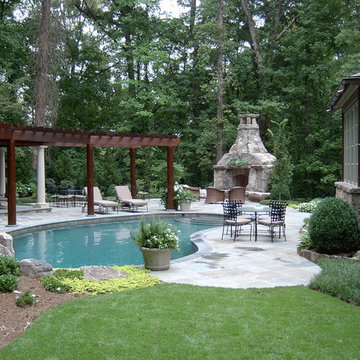
Designed & Photographed by Doug Lynn
Built by Olympic Atlanta Pool & Spa
Inspiration for a traditional kidney-shaped pool in Atlanta.
Inspiration for a traditional kidney-shaped pool in Atlanta.
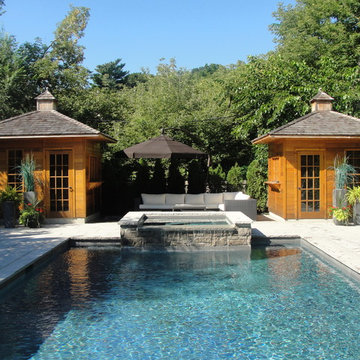
Design ideas for a large traditional rectangular pool in Toronto with a pool house and natural stone pavers.
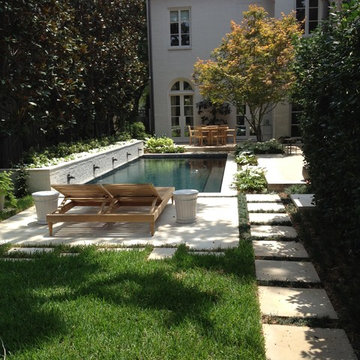
A Contemporary Spanish / Mediterranean eclectic home in the Park Cities area of Dallas had a very basic front yard, and only grass and some mature Magnolias and a Pecan in the backyard from the previous home.
We added a new front entry at the sidewalk, using the brick and cast stone from the house for replication, and expanded the plantings to include more texture and color.
In the back yard a medium sized dipping pool, using Ann Sacks glass tiles and dark plaster, with a raised wall and scuppers makes a focal point to the existing outdoor living areas.
This landscape was designed by Patrick L. Boyd, Senior Design Associate with David Rolston, Landscape Architects
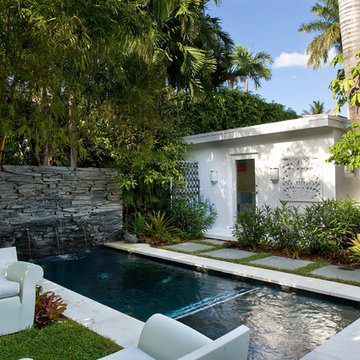
Photo of a small tropical backyard rectangular lap pool in Miami with concrete pavers and a water feature.
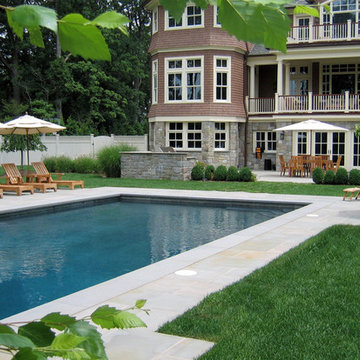
The center piece of the back yard was a rectangular swimming pool set on axis with the two rear balconies. The design included a dinning patio with a built in grill and a separate swimming pool patio. In order to connect the landscape to the house the walls were veneered with the same granite stone as the house. Lush gardens with shrub roses and hydrangea surround the swimming pool and patios.
This project is located in Bergen County and was a collaboration with CLC Landscape Design. Harmony Design Group is a Landscape Architecture Design Firm based in Westfield, New Jersey with licensing in both New Jersey and New York. For more information, call us at (908) 264-4440.
All images are provided by CLC Landscape Design.
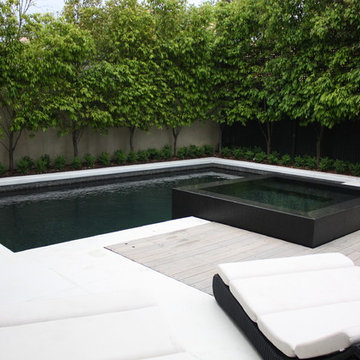
Major pool renovation
Added raised 4 side infinity edge spa. Complete re tile in black sheeted pebble and large format black granite on the spa.
White concrete pool surround.
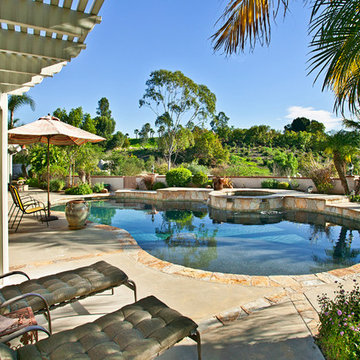
Distinguished Pools
Inspiration for a large traditional backyard kidney-shaped pool in San Diego with a hot tub and concrete slab.
Inspiration for a large traditional backyard kidney-shaped pool in San Diego with a hot tub and concrete slab.
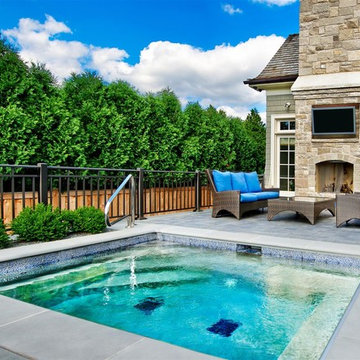
Request Free Quote
Park Ridge, IL Spa.
Swimming Pools and spas by:
Platinum Pools 847.537.2525
Photo by Outvision Photography
Platinum Pools designs and builds inground pools and spas for clients in Illinois, Indiana, Michigan and Wisconsin.
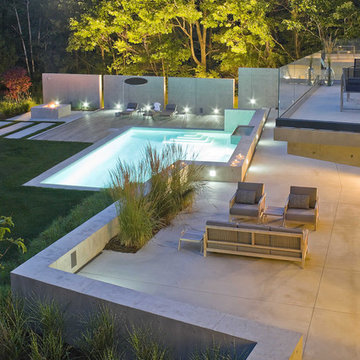
This site 30’ above the Connecticut River offers 180 degree panoramic views. The client wanted a modern house & landscape that would take advantage of this amazing locale, blurring the lines between inside and outside. The project sites a main house, guest house / boat storage building, multiple terraces, pool, outdoor shower, putting green and fire pit. A long concrete seat wall guides visitors to the front entry accentuated by a tall ornamental grass backdrop. Local boulders, rivers stone and River Birch where also incorporated into the entry landscape, borrowing from the materiality of the Connecticut River below. The concrete facades of the house transition into concrete site walls extending the architecture into the landscape. A flush Ipe Wood deck surrounds 2 sides of the pool opposite an architectural water fall. Concrete paving slabs disperse into lawn as it extends towards the river. A series of free-standing concrete screen walls further extends the architecture out while screening the pool area from the neighboring property. Planting was selected based upon the architectural qualities of the plants and the desire for it to be low-maintenance. A fire pit extends the pool season well into the shoulder seasons and provides a good viewing point for the river.
Photo Credit: Westphalen Photography
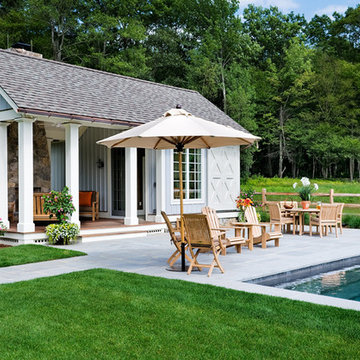
Berkshire Pool House. Photographer: Rob Karosis
Inspiration for a traditional rectangular pool in New York with a pool house.
Inspiration for a traditional rectangular pool in New York with a pool house.
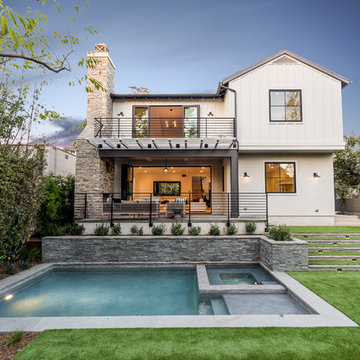
Set upon an oversized and highly sought-after creekside lot in Brentwood, this two story home and full guest home exude a casual, contemporary farmhouse style and vibe. The main residence boasts 5 bedrooms and 5.5 bathrooms, each ensuite with thoughtful touches that accentuate the home’s overall classic finishes. The master retreat opens to a large balcony overlooking the yard accented by mature bamboo and palms. Other features of the main house include European white oak floors, recessed lighting, built in speaker system, attached 2-car garage and a laundry room with 2 sets of state-of-the-art Samsung washers and dryers. The bedroom suite on the first floor enjoys its own entrance, making it ideal for guests. The open concept kitchen features Calacatta marble countertops, Wolf appliances, wine storage, dual sinks and dishwashers and a walk-in butler’s pantry. The loggia is accessed via La Cantina bi-fold doors that fully open for year-round alfresco dining on the terrace, complete with an outdoor fireplace. The wonderfully imagined yard contains a sparkling pool and spa and a crisp green lawn and lovely deck and patio areas. Step down further to find the detached guest home, which was recognized with a Decade Honor Award by the Los Angeles Chapter of the AIA in 2006, and, in fact, was a frequent haunt of Frank Gehry who inspired its cubist design. The guest house has a bedroom and bathroom, living area, a newly updated kitchen and is surrounded by lush landscaping that maximizes its creekside setting, creating a truly serene oasis.
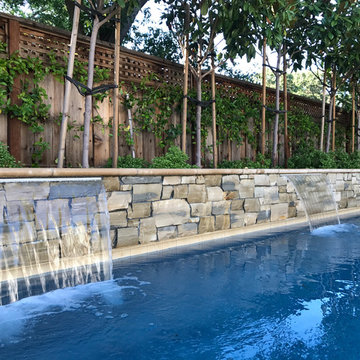
For more photos of this project see:
LEBLANC
Inspiration for a large modern backyard rectangular lap pool in San Francisco with a water feature and natural stone pavers.
Inspiration for a large modern backyard rectangular lap pool in San Francisco with a water feature and natural stone pavers.
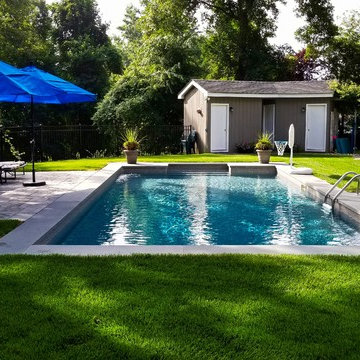
Neave Group Outdoor Solutions
Inspiration for a mid-sized traditional backyard rectangular lap pool in New York with concrete pavers.
Inspiration for a mid-sized traditional backyard rectangular lap pool in New York with concrete pavers.
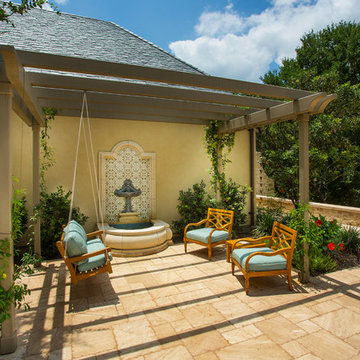
This pool has been designed around the French country theme. There is something to be said about coming home to a tranquil garden with a water fountain relaxation area and a pool to cool off from the day. So whether you want to soak in the water, on the deck or just drift off on the bench swing this garden setting has you covered. Photography by Vernon Wentz of Ad Imagery.
Green Pool Design Ideas
10
