Green Powder Room Design Ideas with an Undermount Sink
Refine by:
Budget
Sort by:Popular Today
1 - 20 of 163 photos
Item 1 of 3
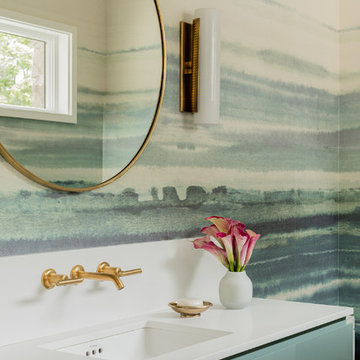
Contemporary powder room in Boston with flat-panel cabinets, blue cabinets, multi-coloured walls, an undermount sink and white benchtops.
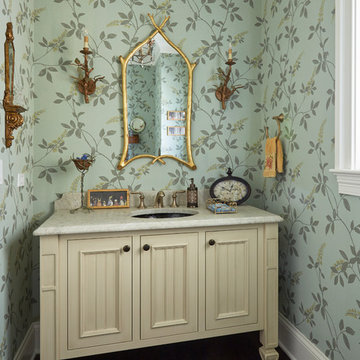
Kaskel Photo
Design ideas for a traditional powder room in Chicago with furniture-like cabinets, beige cabinets, multi-coloured walls, dark hardwood floors, an undermount sink, brown floor and beige benchtops.
Design ideas for a traditional powder room in Chicago with furniture-like cabinets, beige cabinets, multi-coloured walls, dark hardwood floors, an undermount sink, brown floor and beige benchtops.
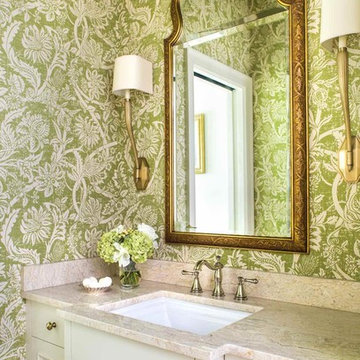
Jeff Herr
This is an example of a traditional powder room in Atlanta with recessed-panel cabinets, green walls, an undermount sink, white cabinets and beige benchtops.
This is an example of a traditional powder room in Atlanta with recessed-panel cabinets, green walls, an undermount sink, white cabinets and beige benchtops.
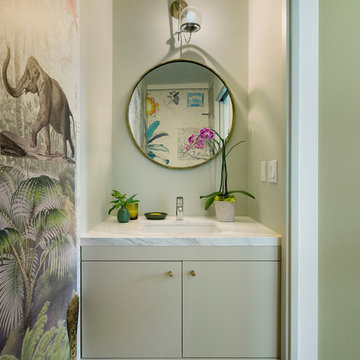
940sf interior and exterior remodel of the rear unit of a duplex. By reorganizing on-site parking and re-positioning openings a greater sense of privacy was created for both units. In addition it provided a new entryway for the rear unit. A modified first floor layout improves natural daylight and connections to new outdoor patios.
(c) Eric Staudenmaier
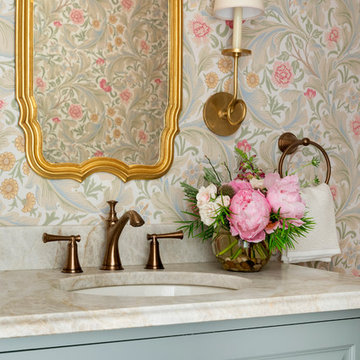
Spacecrafting Photography
Design ideas for a small traditional powder room in Minneapolis with raised-panel cabinets, blue cabinets, a one-piece toilet, multi-coloured walls, an undermount sink, marble benchtops, beige benchtops, a built-in vanity and wallpaper.
Design ideas for a small traditional powder room in Minneapolis with raised-panel cabinets, blue cabinets, a one-piece toilet, multi-coloured walls, an undermount sink, marble benchtops, beige benchtops, a built-in vanity and wallpaper.
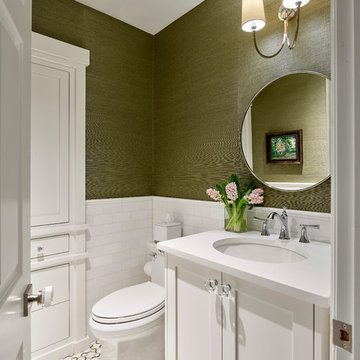
A new powder room with a charming color palette and mosaic floor tile.
Photography (c) Jeffrey Totaro.
Inspiration for a mid-sized transitional powder room in Philadelphia with white cabinets, a one-piece toilet, white tile, ceramic tile, green walls, mosaic tile floors, an undermount sink, solid surface benchtops, white benchtops, shaker cabinets and multi-coloured floor.
Inspiration for a mid-sized transitional powder room in Philadelphia with white cabinets, a one-piece toilet, white tile, ceramic tile, green walls, mosaic tile floors, an undermount sink, solid surface benchtops, white benchtops, shaker cabinets and multi-coloured floor.
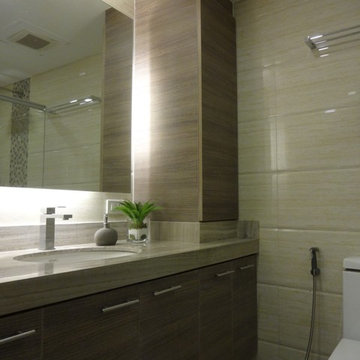
H.I.Litam III
Mid-sized contemporary powder room in Other with furniture-like cabinets, dark wood cabinets, a one-piece toilet, beige tile, ceramic tile, beige walls, porcelain floors and an undermount sink.
Mid-sized contemporary powder room in Other with furniture-like cabinets, dark wood cabinets, a one-piece toilet, beige tile, ceramic tile, beige walls, porcelain floors and an undermount sink.
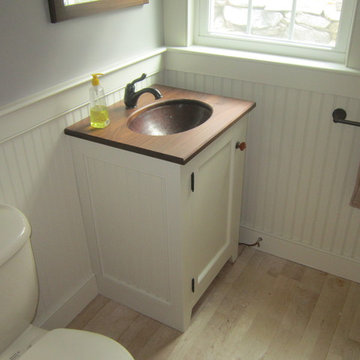
Inspiration for a small country powder room in Bridgeport with an undermount sink, white cabinets, wood benchtops and recessed-panel cabinets.
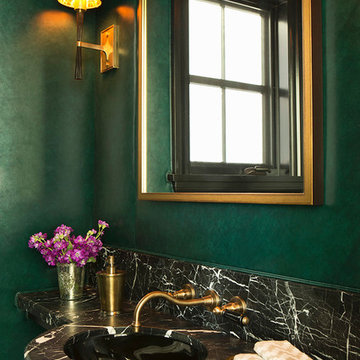
Mid-sized beach style powder room in San Francisco with green walls, an undermount sink and marble benchtops.
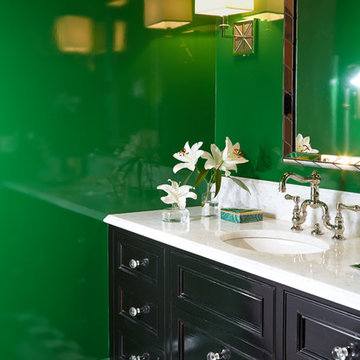
Photography by Keith Scott Morton
From grand estates, to exquisite country homes, to whole house renovations, the quality and attention to detail of a "Significant Homes" custom home is immediately apparent. Full time on-site supervision, a dedicated office staff and hand picked professional craftsmen are the team that take you from groundbreaking to occupancy. Every "Significant Homes" project represents 45 years of luxury homebuilding experience, and a commitment to quality widely recognized by architects, the press and, most of all....thoroughly satisfied homeowners. Our projects have been published in Architectural Digest 6 times along with many other publications and books. Though the lion share of our work has been in Fairfield and Westchester counties, we have built homes in Palm Beach, Aspen, Maine, Nantucket and Long Island.
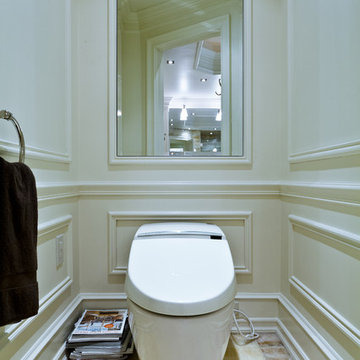
Design ideas for a mid-sized traditional powder room in New York with an undermount sink, raised-panel cabinets, white cabinets, marble benchtops, a one-piece toilet, white walls and light hardwood floors.
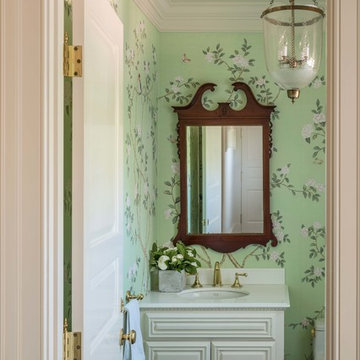
Richard Mandelkorn
This is an example of a small traditional powder room in Boston with raised-panel cabinets, white cabinets, a one-piece toilet, green walls, medium hardwood floors, an undermount sink, marble benchtops, brown floor and white benchtops.
This is an example of a small traditional powder room in Boston with raised-panel cabinets, white cabinets, a one-piece toilet, green walls, medium hardwood floors, an undermount sink, marble benchtops, brown floor and white benchtops.
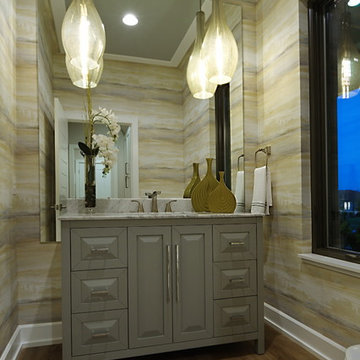
Lisza Coffey Photography
Design ideas for a large transitional powder room in Omaha with grey cabinets, an undermount sink, grey benchtops, raised-panel cabinets, multi-coloured walls, medium hardwood floors, granite benchtops and brown floor.
Design ideas for a large transitional powder room in Omaha with grey cabinets, an undermount sink, grey benchtops, raised-panel cabinets, multi-coloured walls, medium hardwood floors, granite benchtops and brown floor.
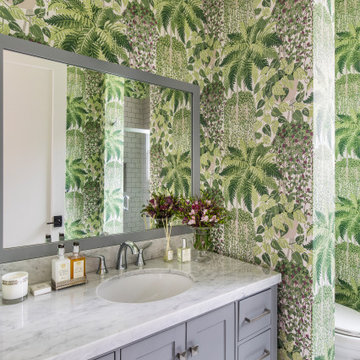
A powder bath comes alive with lush wallpaper.
This is an example of a transitional powder room in Portland with shaker cabinets, grey cabinets, marble benchtops, grey benchtops, a built-in vanity, wallpaper, green walls, an undermount sink and grey floor.
This is an example of a transitional powder room in Portland with shaker cabinets, grey cabinets, marble benchtops, grey benchtops, a built-in vanity, wallpaper, green walls, an undermount sink and grey floor.
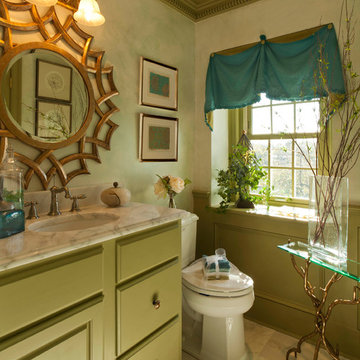
Sheryl McLean, Allied ASID
Photo of a mid-sized traditional powder room in Baltimore with green cabinets, marble benchtops, flat-panel cabinets, beige walls, a two-piece toilet and an undermount sink.
Photo of a mid-sized traditional powder room in Baltimore with green cabinets, marble benchtops, flat-panel cabinets, beige walls, a two-piece toilet and an undermount sink.
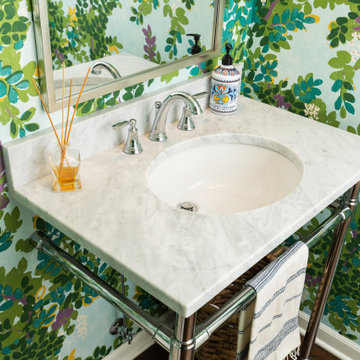
This is an example of a powder room in Kansas City with a two-piece toilet, medium hardwood floors, an undermount sink, brown floor, a freestanding vanity and wallpaper.
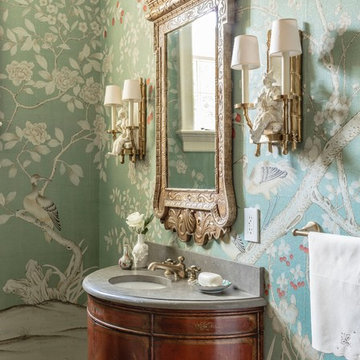
The Historic Home lies at the heart of Michael Carter’s passion for interior design. Well versed in the academics of period architecture and antiques, Carter continues to be called on to bring fresh and inspiring ideas to historic properties that are undergoing restoration or redecoration. It is never the goal to have these homes feel like museums. Instead, Carter & Company strives to blend the function of contemporary life with design ideas that are appropriate – they respect the past in a way that is stylish, timeless and elegant.
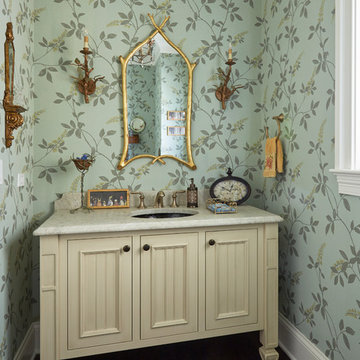
Kaskel Photo
Inspiration for a traditional powder room in Chicago with green walls, dark hardwood floors, an undermount sink and brown floor.
Inspiration for a traditional powder room in Chicago with green walls, dark hardwood floors, an undermount sink and brown floor.
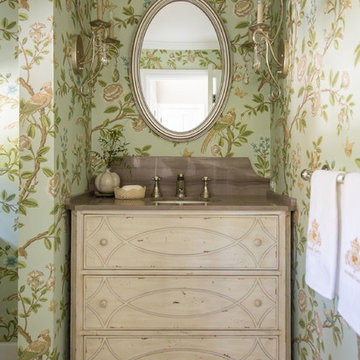
Mike P Kelley, jennifer maxcy, hoot n' anny home
This is an example of a small traditional powder room in Los Angeles with an undermount sink, furniture-like cabinets, multi-coloured walls, light hardwood floors and distressed cabinets.
This is an example of a small traditional powder room in Los Angeles with an undermount sink, furniture-like cabinets, multi-coloured walls, light hardwood floors and distressed cabinets.
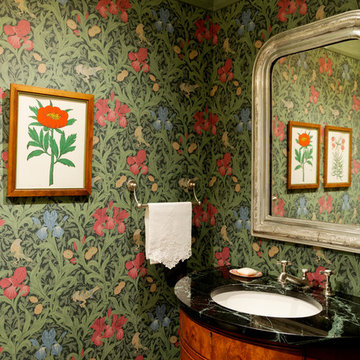
Jack Thompson
This is an example of a mid-sized traditional powder room in Houston with furniture-like cabinets, medium wood cabinets, multi-coloured walls, an undermount sink and marble benchtops.
This is an example of a mid-sized traditional powder room in Houston with furniture-like cabinets, medium wood cabinets, multi-coloured walls, an undermount sink and marble benchtops.
Green Powder Room Design Ideas with an Undermount Sink
1