Green Powder Room Design Ideas with Wood Benchtops
Refine by:
Budget
Sort by:Popular Today
1 - 20 of 83 photos
Item 1 of 3
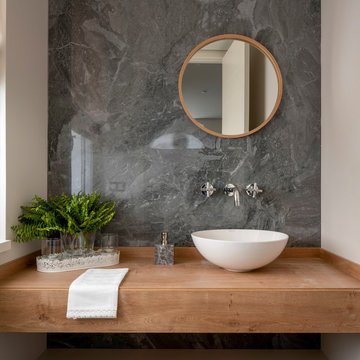
Diseño interior de cuarto de baño para invitados en gris y blanco y madera, con ventana con estore de lino. Suelo y pared principal realizado en placas de cerámica, imitación mármol, de Laminam en color Orobico Grigio. Mueble para lavabo realizado por una balda ancha acabado en madera de roble. Grifería de pared. Espejo redondo con marco fino de madera de roble. Interruptores y bases de enchufe Gira Esprit de linóleo y multiplex. Proyecto de decoración en reforma integral de vivienda: Sube Interiorismo, Bilbao.
Fotografía Erlantz Biderbost
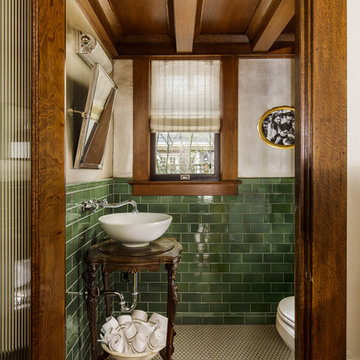
When the house was purchased, someone had lowered the ceiling with gyp board. We re-designed it with a coffer that looked original to the house. The antique stand for the vessel sink was sourced from an antique store in Berkeley CA. The flooring was replaced with traditional 1" hex tile.
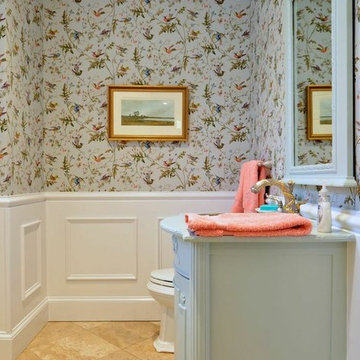
Jean C. Mays
Mid-sized traditional powder room in DC Metro with furniture-like cabinets, green cabinets, ceramic floors, a drop-in sink and wood benchtops.
Mid-sized traditional powder room in DC Metro with furniture-like cabinets, green cabinets, ceramic floors, a drop-in sink and wood benchtops.
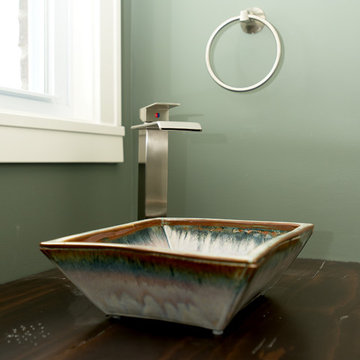
Photo of a contemporary powder room in Indianapolis with green walls, a vessel sink and wood benchtops.
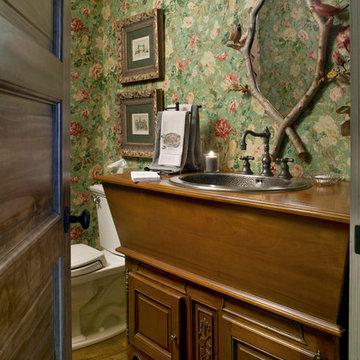
David Deitrich
Photo of a traditional powder room in Other with a drop-in sink, raised-panel cabinets, wood benchtops, dark wood cabinets and brown benchtops.
Photo of a traditional powder room in Other with a drop-in sink, raised-panel cabinets, wood benchtops, dark wood cabinets and brown benchtops.
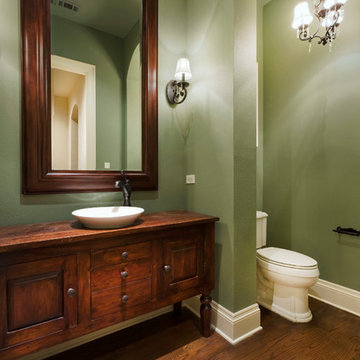
Montebella Homes, Inc.
This is an example of a traditional powder room in Austin with furniture-like cabinets, dark wood cabinets, a two-piece toilet, green walls, medium hardwood floors, a vessel sink, wood benchtops and brown benchtops.
This is an example of a traditional powder room in Austin with furniture-like cabinets, dark wood cabinets, a two-piece toilet, green walls, medium hardwood floors, a vessel sink, wood benchtops and brown benchtops.
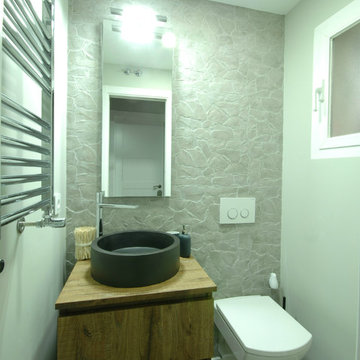
Inspiration for a small transitional powder room in Madrid with furniture-like cabinets, medium wood cabinets, a wall-mount toilet, multi-coloured walls, a vessel sink and wood benchtops.

A small dated powder room gets re-invented!
Our client was looking to update her powder room/laundry room, we designed and installed wood paneling to match the style of the house. Our client selected this fabulous wallpaper and choose a vibrant green for the wall paneling and all the trims, the white ceramic sink and toilet look fresh and clean. A long and narrow medicine cabinet with 2 white globe sconces completes the look, on the opposite side of the room the washer and drier are tucked in under a wood counter also painted green.

Midcentury Modern inspired new build home. Color, texture, pattern, interesting roof lines, wood, light!
This is an example of a mid-sized midcentury powder room in Detroit with furniture-like cabinets, brown cabinets, a one-piece toilet, green tile, ceramic tile, multi-coloured walls, light hardwood floors, a vessel sink, wood benchtops, brown floor, brown benchtops, a freestanding vanity, vaulted and wallpaper.
This is an example of a mid-sized midcentury powder room in Detroit with furniture-like cabinets, brown cabinets, a one-piece toilet, green tile, ceramic tile, multi-coloured walls, light hardwood floors, a vessel sink, wood benchtops, brown floor, brown benchtops, a freestanding vanity, vaulted and wallpaper.
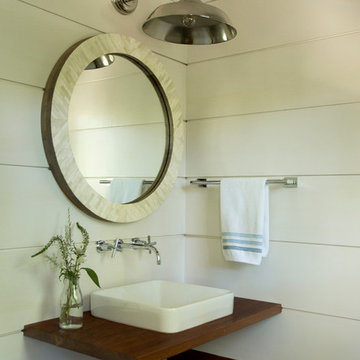
Eric Roth Photography
Photo of a mid-sized country powder room in Boston with open cabinets, white walls, a vessel sink, wood benchtops and brown benchtops.
Photo of a mid-sized country powder room in Boston with open cabinets, white walls, a vessel sink, wood benchtops and brown benchtops.
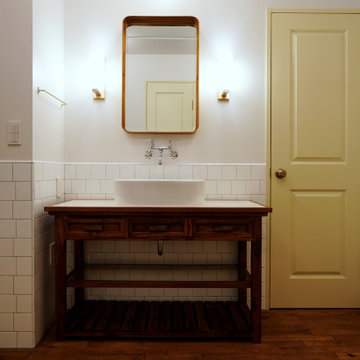
Sink on the Hallway,
Inspiration for a modern powder room in Tokyo with furniture-like cabinets, dark wood cabinets, white tile, porcelain tile, white walls, dark hardwood floors, a drop-in sink, wood benchtops, brown floor and white benchtops.
Inspiration for a modern powder room in Tokyo with furniture-like cabinets, dark wood cabinets, white tile, porcelain tile, white walls, dark hardwood floors, a drop-in sink, wood benchtops, brown floor and white benchtops.
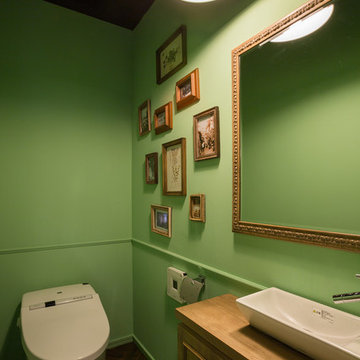
Mid-sized transitional powder room in Yokohama with green walls, a vessel sink, wood benchtops, recessed-panel cabinets, light wood cabinets, brown benchtops, a one-piece toilet, laminate floors and brown floor.
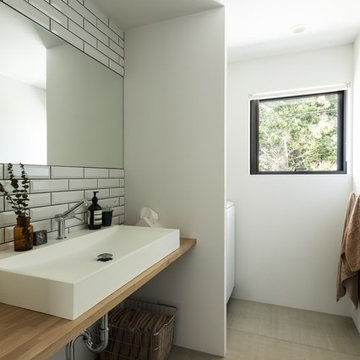
Photo by Yohei Sasakura
Mid-sized industrial powder room in Osaka with white tile, subway tile, white walls, cement tiles, a drop-in sink, wood benchtops, grey floor and brown benchtops.
Mid-sized industrial powder room in Osaka with white tile, subway tile, white walls, cement tiles, a drop-in sink, wood benchtops, grey floor and brown benchtops.
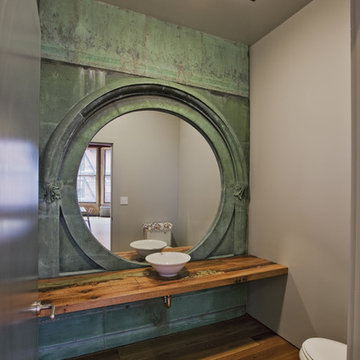
Photography by Eduard Hueber / archphoto
North and south exposures in this 3000 square foot loft in Tribeca allowed us to line the south facing wall with two guest bedrooms and a 900 sf master suite. The trapezoid shaped plan creates an exaggerated perspective as one looks through the main living space space to the kitchen. The ceilings and columns are stripped to bring the industrial space back to its most elemental state. The blackened steel canopy and blackened steel doors were designed to complement the raw wood and wrought iron columns of the stripped space. Salvaged materials such as reclaimed barn wood for the counters and reclaimed marble slabs in the master bathroom were used to enhance the industrial feel of the space.
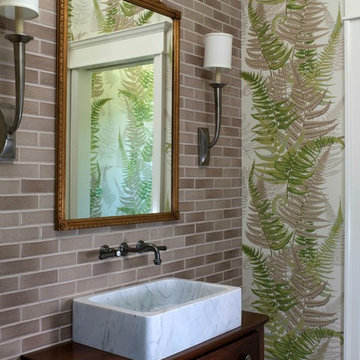
Guest Bath and Powder Room. Vintage dresser from the client's family re-purposed as the vanity with a modern marble sink.
photo: David Duncan Livingston
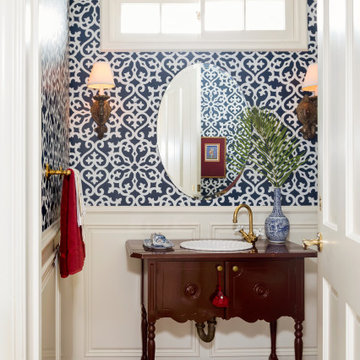
Photo of a mid-sized traditional powder room in Los Angeles with furniture-like cabinets, medium wood cabinets, multi-coloured walls, medium hardwood floors, a drop-in sink, wood benchtops, brown floor, brown benchtops, a freestanding vanity and decorative wall panelling.
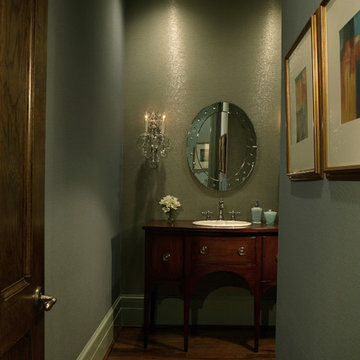
Chris Little Photography
Design ideas for a traditional powder room in Atlanta with a drop-in sink, furniture-like cabinets, dark wood cabinets and wood benchtops.
Design ideas for a traditional powder room in Atlanta with a drop-in sink, furniture-like cabinets, dark wood cabinets and wood benchtops.
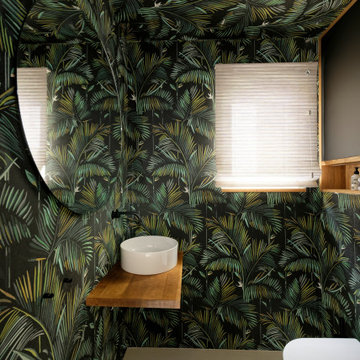
Gäste WC
Design ideas for a contemporary powder room in Munich with a wall-mount toilet, multi-coloured walls, a vessel sink, wood benchtops, beige floor and beige benchtops.
Design ideas for a contemporary powder room in Munich with a wall-mount toilet, multi-coloured walls, a vessel sink, wood benchtops, beige floor and beige benchtops.
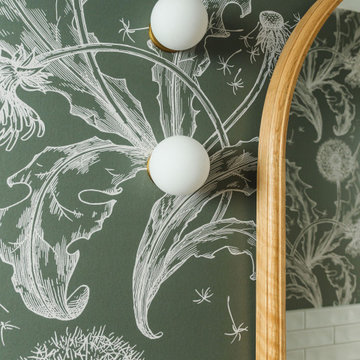
This is an example of a mid-sized transitional powder room in Melbourne with light wood cabinets, a one-piece toilet, white tile, subway tile, green walls, vinyl floors, a wall-mount sink, wood benchtops, brown floor, a floating vanity and wallpaper.
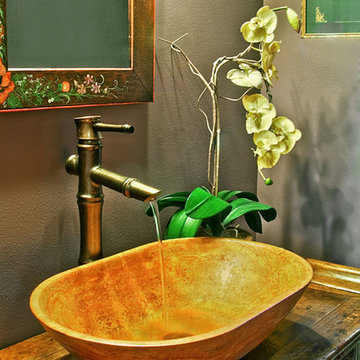
This is an example of a small arts and crafts powder room in Seattle with medium wood cabinets, a one-piece toilet, purple walls, medium hardwood floors, a vessel sink, wood benchtops and brown floor.
Green Powder Room Design Ideas with Wood Benchtops
1