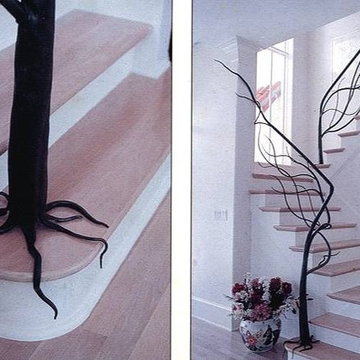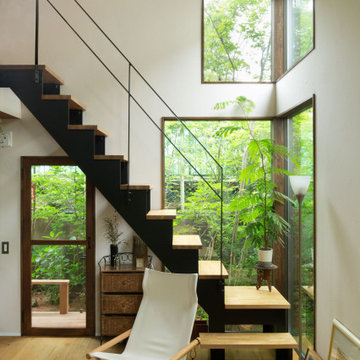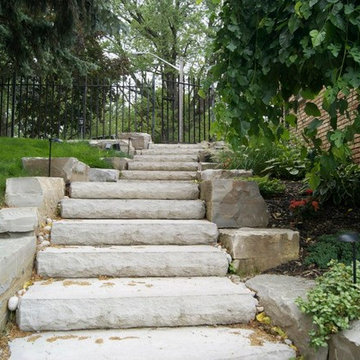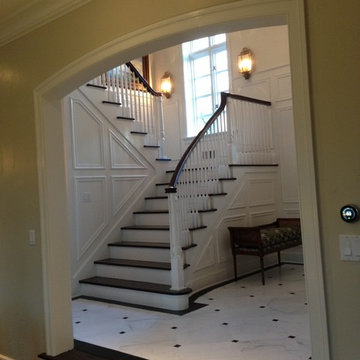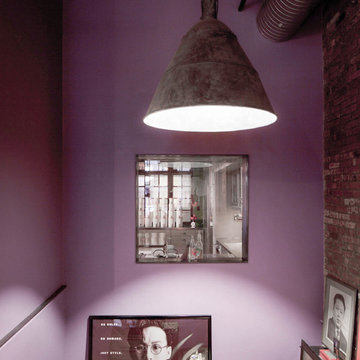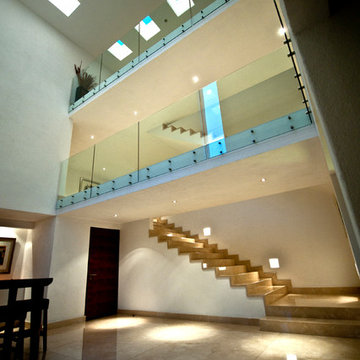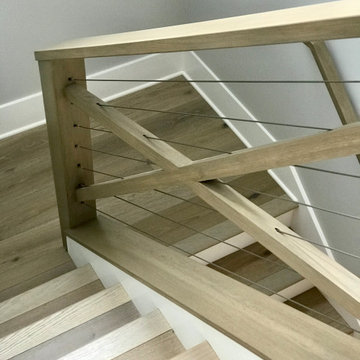Green, Purple Staircase Design Ideas
Refine by:
Budget
Sort by:Popular Today
141 - 160 of 8,012 photos
Item 1 of 3
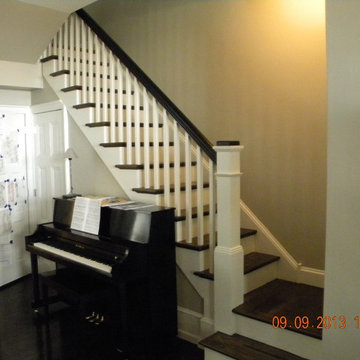
1st floor - Stained Treads and Rail with white Box Newels, Balusters, and Risers
Photo of a traditional staircase in Philadelphia.
Photo of a traditional staircase in Philadelphia.
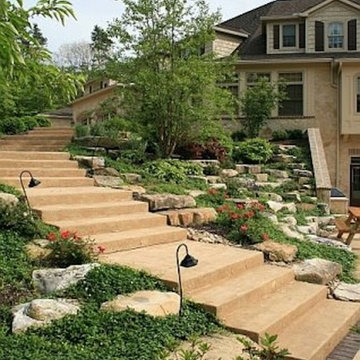
Design ideas for a large concrete curved staircase in Cleveland with concrete risers.
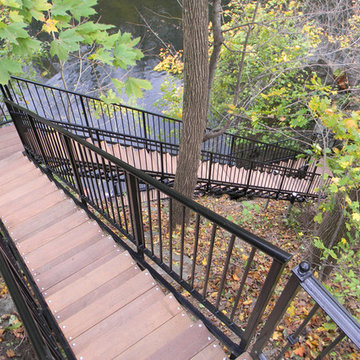
Design ideas for a large traditional metal l-shaped staircase in New York with wood risers.
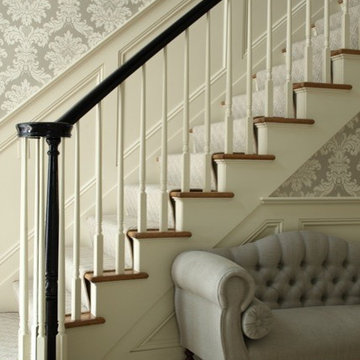
Foyer and staircase of a single family home.
This is an example of a mid-sized transitional carpeted straight staircase in New York with carpet risers.
This is an example of a mid-sized transitional carpeted straight staircase in New York with carpet risers.
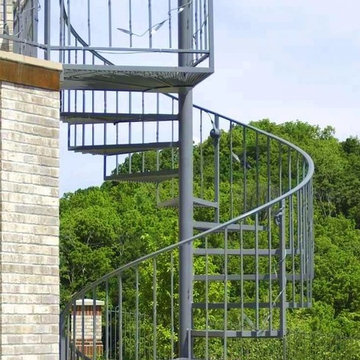
This luxurious, custom metal deck railing and spiral staircase overlook an in-ground pool. Contrasted metal color stands out tastefully against the brick home.
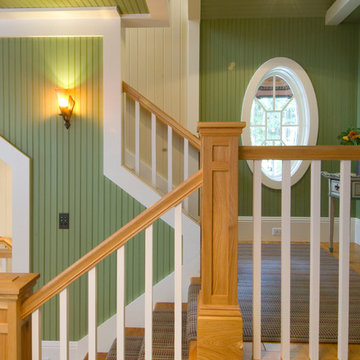
This 4,800 square-foot guesthouse is a three-story residence consisting of a main-level master suite, upper-level guest suite, and a large bunkroom. The exterior finishes were selected for their durability and low-maintenance characteristics, as well as to provide a unique, complementary element to the site. Locally quarried granite and a sleek slate roof have been united with cement fiberboard shingles, board-and-batten siding, and rustic brackets along the eaves.
The public spaces are located on the north side of the site in order to communicate with the public spaces of a future main house. With interior details picking up on the picturesque cottage style of architecture, this space becomes ideal for both large and small gatherings. Through a similar material dialogue, an exceptional boathouse is formed along the water’s edge, extending the outdoor recreational space to encompass the lake.
Photographer: Bob Manley
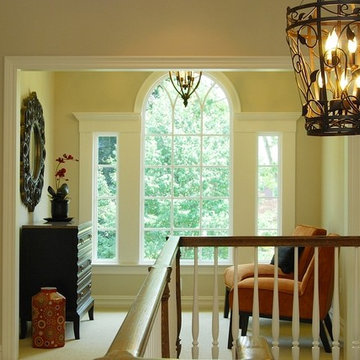
Anna Pecoraro Photography
This is an example of a traditional staircase in Detroit.
This is an example of a traditional staircase in Detroit.
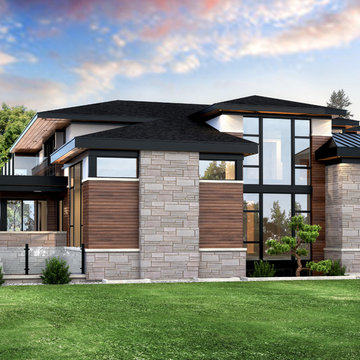
South Elevation
3 storey window in front of the stairs with an interior and exterior landscaped area.
Large basement walkout to the rear
Photo of a large contemporary wood floating staircase in Toronto with open risers and glass railing.
Photo of a large contemporary wood floating staircase in Toronto with open risers and glass railing.
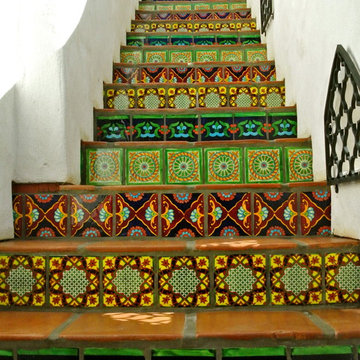
Beautiful staircase project of different talavera designs size 6x6.
Custom color at no extra charge.
Design services at no extra fee.
mexicanarttile.com
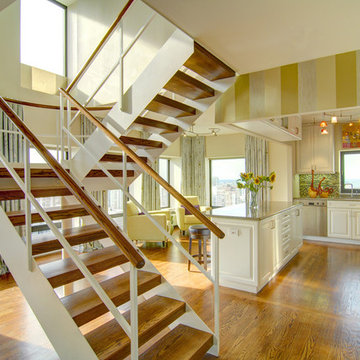
We wanted a crisp & clean look, with a contemporary color palette of soft greys, creams, metallics with punches of color in accent pieces and artwork.
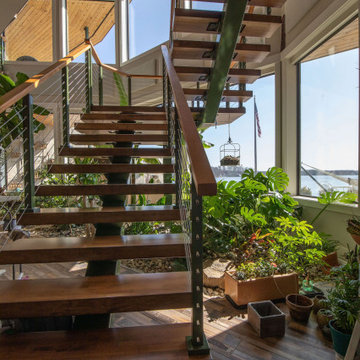
Custom viewrail staircase connecting these two levels to expansive views of the lake.
Photo of a contemporary wood floating staircase in Grand Rapids with open risers and cable railing.
Photo of a contemporary wood floating staircase in Grand Rapids with open risers and cable railing.
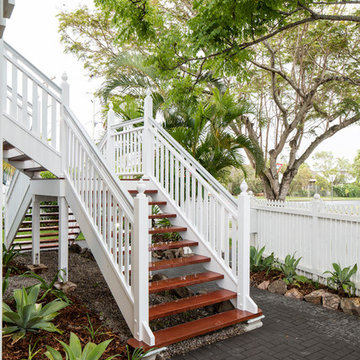
Design ideas for a modern wood l-shaped staircase in Brisbane with wood risers and wood railing.
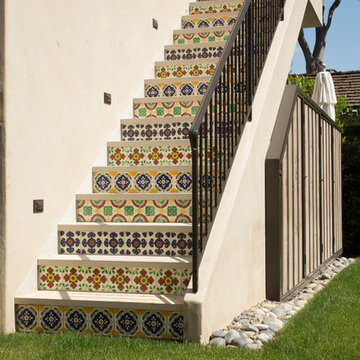
Design: Christian B. Hedberg of CBH Design
Photo: Margot Hartford © 2015 Houzz
Design ideas for a staircase in San Francisco.
Design ideas for a staircase in San Francisco.
Green, Purple Staircase Design Ideas
8
