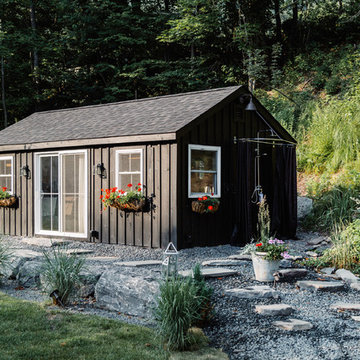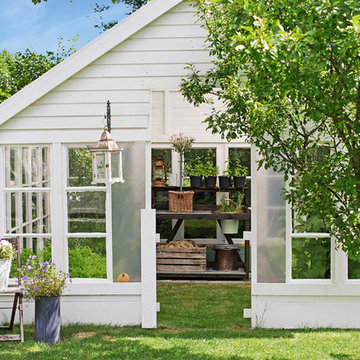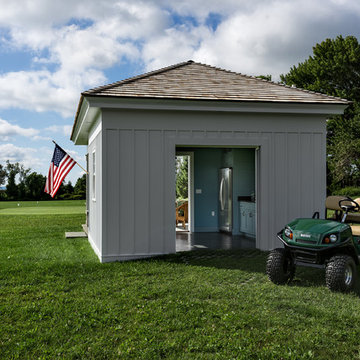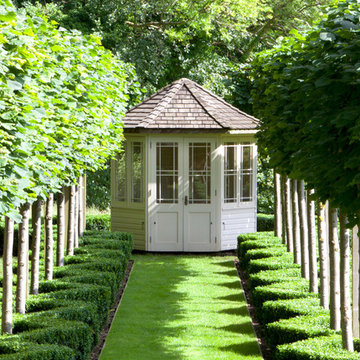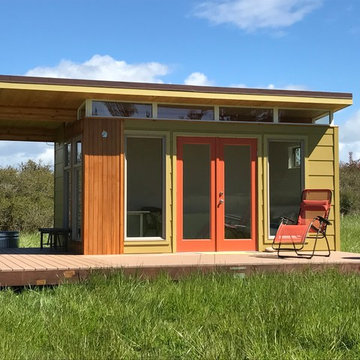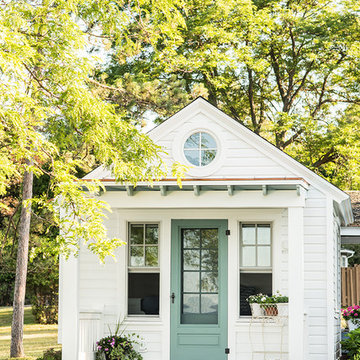Green Shed and Granny Flat Design Ideas
Sort by:Popular Today
1 - 20 of 549 photos

6 m x 5m garden studio with Western Red Cedar cladding installed.
Decorative Venetian plaster feature wall inside which creates a special ambience for this garden bar build.
Cantilever wraparound canopy with side walls to bridge decking which has been installed with composite planks.
Image courtesy of Immer.photo
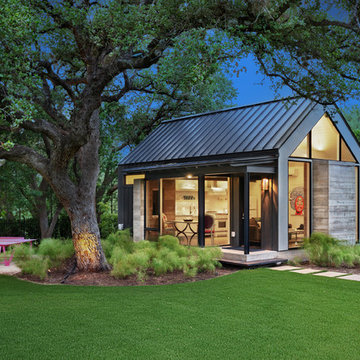
A simple exterior with glass, steel, concrete, and stucco creates a welcoming vibe.
Photo of a small contemporary detached granny flat in Austin.
Photo of a small contemporary detached granny flat in Austin.
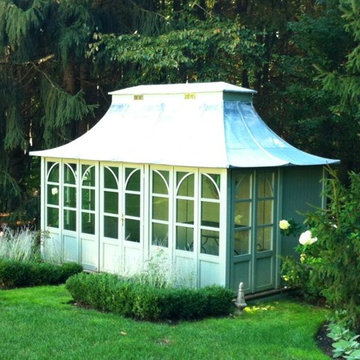
Inspiration for a mid-sized traditional detached garden shed in Minneapolis.
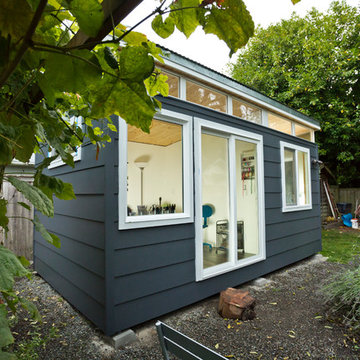
His and Hers Modern-Shed. Photo by Dominic Bonuccelli
Design ideas for a mid-sized modern detached studio in Seattle.
Design ideas for a mid-sized modern detached studio in Seattle.
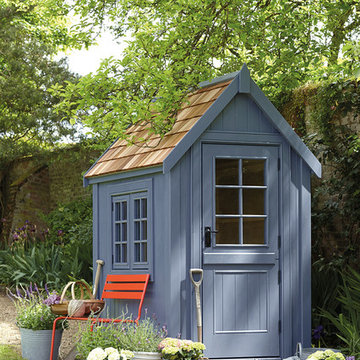
The Potting Shed is how a shed should look. It has a steep pitched roof with a generous overhang which, along with the small pane windows gives it a traditional look which will blend into any garden.
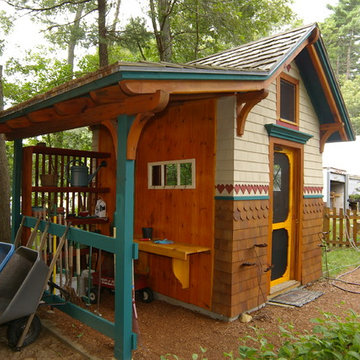
The 2' eave overhang means rain almost never touches the siding.
Design ideas for a small traditional detached garden shed in Boston.
Design ideas for a small traditional detached garden shed in Boston.
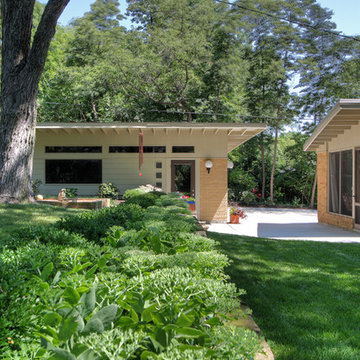
A renowned St. Louis mid-century modern architect's home in St. Louis, MO is now owned by his son, who grew up in the home. The original detached garage was failing.
Mosby architects worked with the architect's original drawings of the home to create a new garage that matched and echoed the style of the home, from roof slope to brick color. This is an example of how gracefully the detached garage echoes the features of the screen porch the architect added to his home in the 1960s.
Photos by Mosby Building Arts.
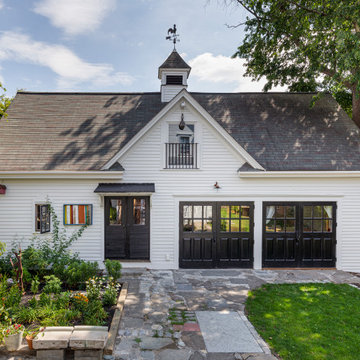
This beautiful historic carriage house was used as a library on the left side and an empty, tired, unfinished garage on the right. We designed a beautiful, eclectic, art studio with an old world charm. The clients used reclaimed elements that completed this fun and functional space.
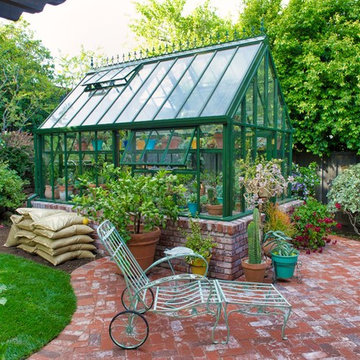
Photography by Brent Bear
Photo of a mid-sized traditional detached greenhouse in San Francisco.
Photo of a mid-sized traditional detached greenhouse in San Francisco.
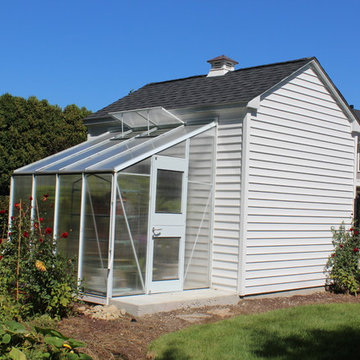
8x12 Poolshed with 6x8 Greenhouse custom Built in Westwood MA
Design ideas for a mid-sized country detached greenhouse in Boston.
Design ideas for a mid-sized country detached greenhouse in Boston.
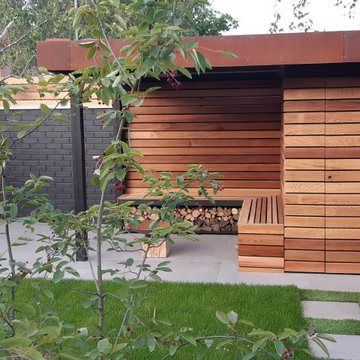
Bespoke cedar clad shed and covered outdoor seating area with fire bowl and wood store benches.
Inspiration for a small contemporary detached garden shed in Oxfordshire.
Inspiration for a small contemporary detached garden shed in Oxfordshire.
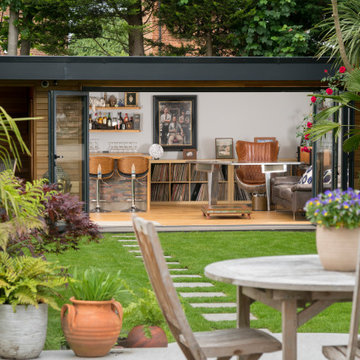
Bespoke hand built timber frame garden room = 7. 5 mtrs x 4.5 mtrs garden room with open area and hidden storage.
Inspiration for a mid-sized contemporary shed and granny flat in Surrey.
Inspiration for a mid-sized contemporary shed and granny flat in Surrey.
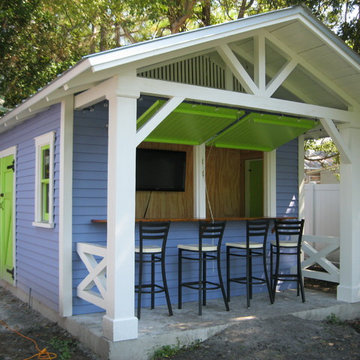
Custom snack bar end with awning shutters and a cypress countertop by Historic Shed
Mid-sized tropical detached shed and granny flat in Tampa.
Mid-sized tropical detached shed and granny flat in Tampa.
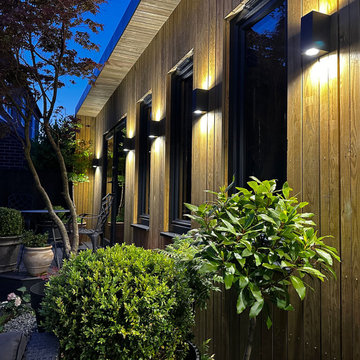
In order to give our client plenty of garden space to work with while providing them with a spacious, accessible home, we designed something extra special that no other company were able to provide for them. We had to prioritise both the amount of space that would be left in the garden, and a comfortable sized home that our client would be content with.
Green Shed and Granny Flat Design Ideas
1
