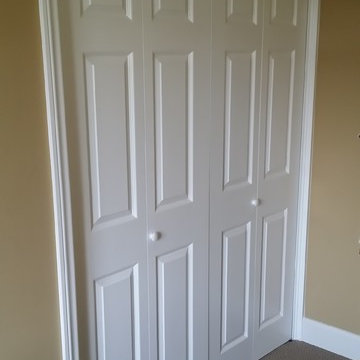Green Storage and Wardrobe Design Ideas with Carpet
Refine by:
Budget
Sort by:Popular Today
1 - 20 of 143 photos
Item 1 of 3
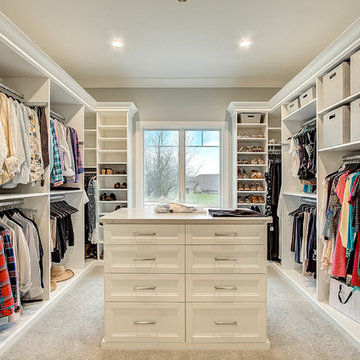
Inspiration for a transitional gender-neutral walk-in wardrobe in Milwaukee with recessed-panel cabinets, white cabinets, carpet and beige floor.
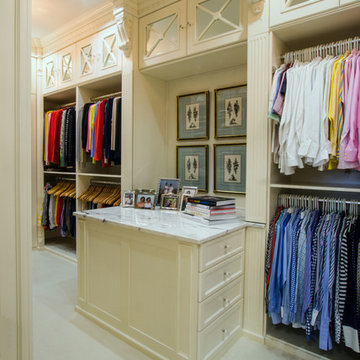
Fabulous custom closet. IMPACT design resources can design a space for you.
Photo of a large transitional gender-neutral walk-in wardrobe in Charlotte with recessed-panel cabinets, white cabinets, carpet and beige floor.
Photo of a large transitional gender-neutral walk-in wardrobe in Charlotte with recessed-panel cabinets, white cabinets, carpet and beige floor.
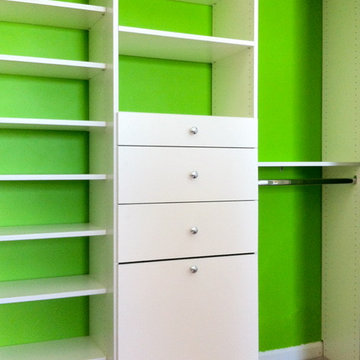
Teenage Girls Bedroom Closet. Design includes double hanging, tilt-out hamper, long hanging drawer space & adjustable shelves. Rear wall of closet panted which really makes it look nice...Bella Systems
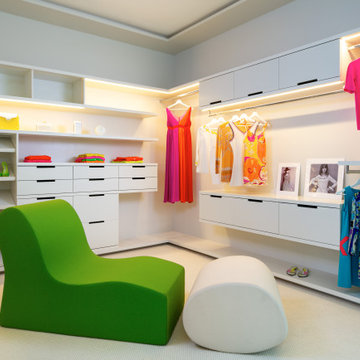
Expansive contemporary gender-neutral walk-in wardrobe in Miami with flat-panel cabinets, white cabinets, carpet and beige floor.
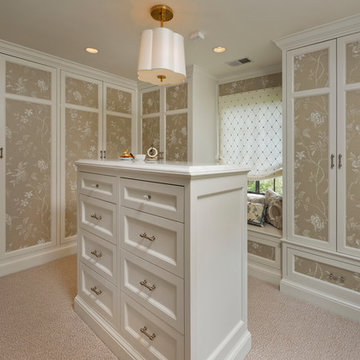
Bob Narod Photography
Design ideas for a traditional women's walk-in wardrobe in DC Metro with recessed-panel cabinets, beige cabinets, carpet and beige floor.
Design ideas for a traditional women's walk-in wardrobe in DC Metro with recessed-panel cabinets, beige cabinets, carpet and beige floor.
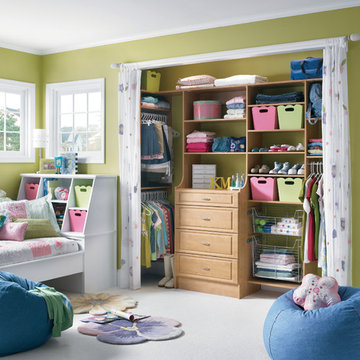
Design ideas for a small contemporary women's built-in wardrobe in Boston with light wood cabinets and carpet.
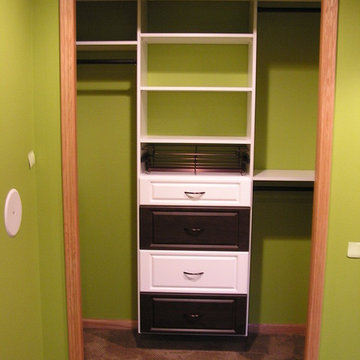
Tailored Living makes the most of your reach-in closets. You don't need to live with just a shelf and pole. We can add more shelves, more hanging, and more space with our custom designs.
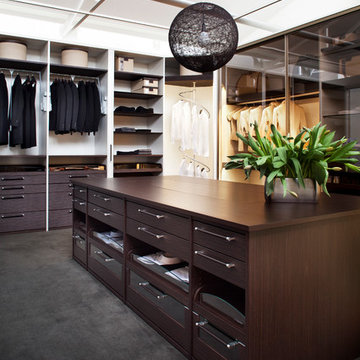
Custom designed wardrobe by Studio Becker of Sydney, with textured Sahara veneer fronts combined with white lacquer, and parsol brown sliding doors. The island contains a hidden jewelry lift for safe and convenient storage of valuables.
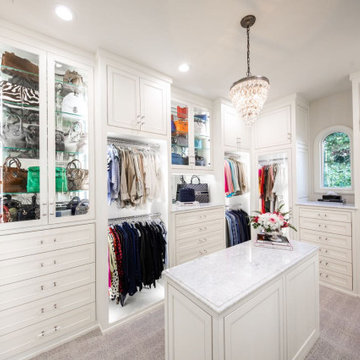
Large white walk in closet with bone trim inset style cabinetry and LED lighting throughout. Dressers, handbag display, adjustable shoe shelving, glass and mirrored doors showcase this luxury closet.
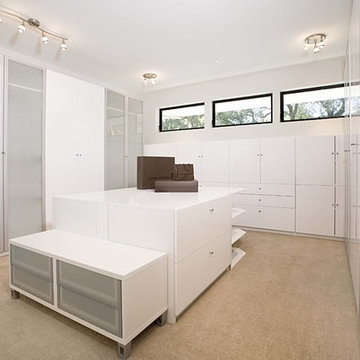
Photo of a contemporary dressing room in San Francisco with white cabinets and carpet.
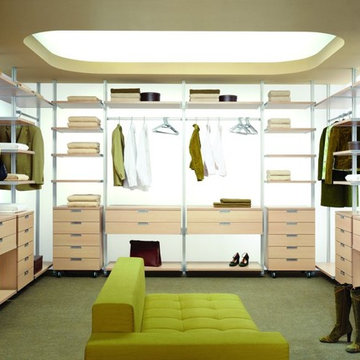
Komandor SA Aluminum Pillar System with Hanging and Drawers on Casters.
This is an example of a large contemporary gender-neutral dressing room in Toronto with open cabinets, light wood cabinets, carpet and green floor.
This is an example of a large contemporary gender-neutral dressing room in Toronto with open cabinets, light wood cabinets, carpet and green floor.
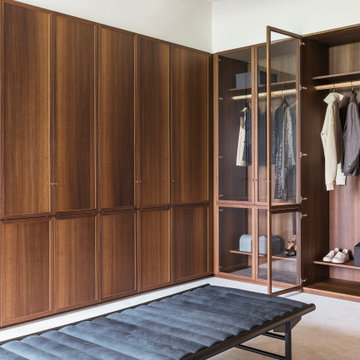
This is an example of a large contemporary gender-neutral walk-in wardrobe in Copenhagen with shaker cabinets, medium wood cabinets, carpet and beige floor.
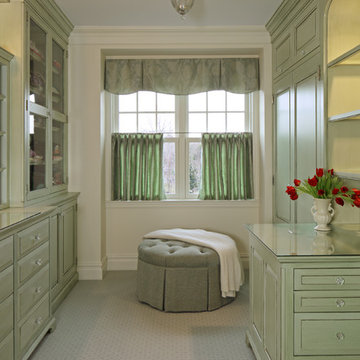
Design ideas for a large traditional women's dressing room in Bridgeport with raised-panel cabinets, green cabinets, carpet and multi-coloured floor.
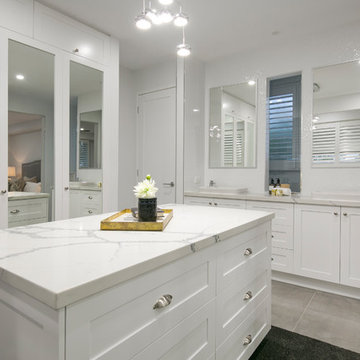
Architecturally inspired split level residence offering 5 bedrooms, 3 bathrooms, powder room, media room, office/parents retreat, butlers pantry, alfresco area, in ground pool plus so much more. Quality designer fixtures and fittings throughout making this property modern and luxurious with a contemporary feel. The clever use of screens and front entry gatehouse offer privacy and seclusion.
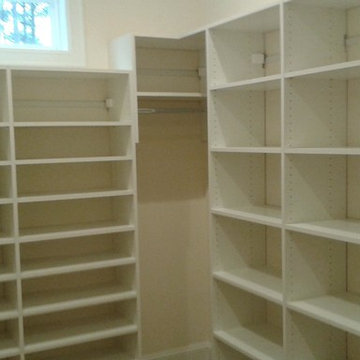
Photo of a small modern gender-neutral walk-in wardrobe in Other with open cabinets, white cabinets and carpet.
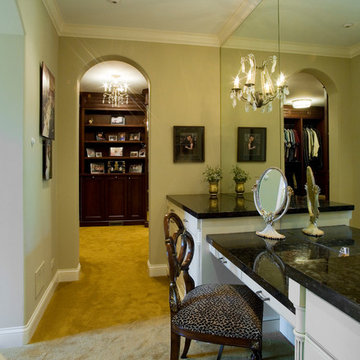
Master dressing room and makeup table features a wall of mirrors. Photo by Linda Oyama Bryan. Cabinetry by Wood-Mode/Brookhaven.
Design ideas for an expansive transitional women's dressing room in Chicago with raised-panel cabinets, carpet and white cabinets.
Design ideas for an expansive transitional women's dressing room in Chicago with raised-panel cabinets, carpet and white cabinets.
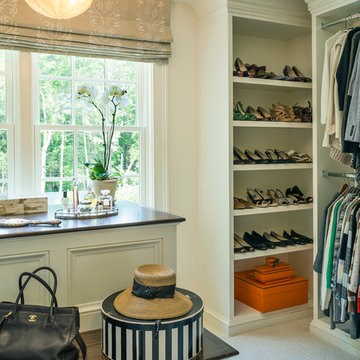
Photography by Richard Mandelkorn
Inspiration for a large traditional women's walk-in wardrobe in Boston with recessed-panel cabinets, white cabinets and carpet.
Inspiration for a large traditional women's walk-in wardrobe in Boston with recessed-panel cabinets, white cabinets and carpet.
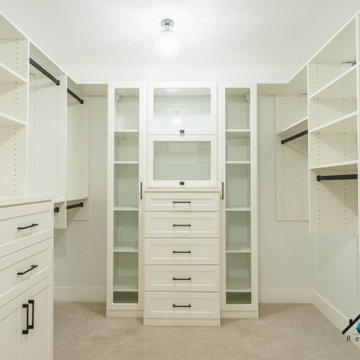
We remodeled this lovely 5 bedroom, 4 bathroom, 3,300 sq. home in Arcadia. This beautiful home was built in the 1990s and has gone through various remodeling phases over the years. We now gave this home a unified new fresh modern look with a cozy feeling. We reconfigured several parts of the home according to our client’s preference. The entire house got a brand net of state-of-the-art Milgard windows.
On the first floor, we remodeled the main staircase of the home, demolishing the wet bar and old staircase flooring and railing. The fireplace in the living room receives brand new classic marble tiles. We removed and demolished all of the roman columns that were placed in several parts of the home. The entire first floor, approximately 1,300 sq of the home, received brand new white oak luxury flooring. The dining room has a brand new custom chandelier and a beautiful geometric wallpaper with shiny accents.
We reconfigured the main 17-staircase of the home by demolishing the old wooden staircase with a new one. The new 17-staircase has a custom closet, white oak flooring, and beige carpet, with black ½ contemporary iron balusters. We also create a brand new closet in the landing hall of the second floor.
On the second floor, we remodeled 4 bedrooms by installing new carpets, windows, and custom closets. We remodeled 3 bathrooms with new tiles, flooring, shower stalls, countertops, and vanity mirrors. The master bathroom has a brand new freestanding tub, a shower stall with new tiles, a beautiful modern vanity, and stone flooring tiles. We also installed built a custom walk-in closet with new shelves, drawers, racks, and cubbies.Each room received a brand new fresh coat of paint.
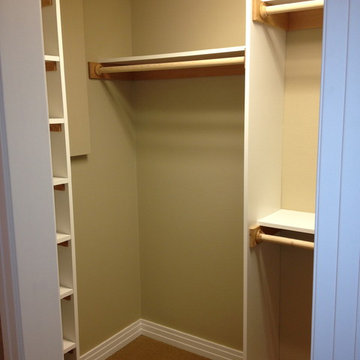
Master suite/Basement Remodel. Added bathroom, laundry, furnace, water heater, new walls, carpet, tile, etc.
Design ideas for a mid-sized contemporary storage and wardrobe in Portland with dark wood cabinets and carpet.
Design ideas for a mid-sized contemporary storage and wardrobe in Portland with dark wood cabinets and carpet.
Green Storage and Wardrobe Design Ideas with Carpet
1
