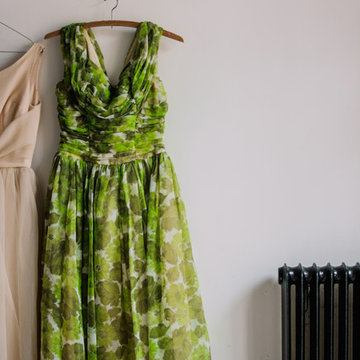Green, Turquoise Storage and Wardrobe Design Ideas
Refine by:
Budget
Sort by:Popular Today
1 - 20 of 2,999 photos
Item 1 of 3
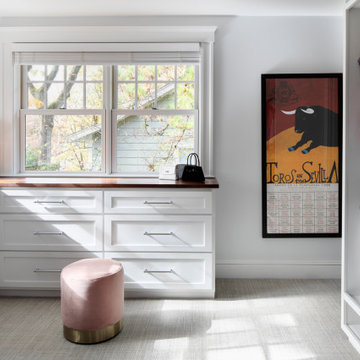
TEAM:
Architect: LDa Architecture & Interiors
Builder (Kitchen/ Mudroom Addition): Shanks Engineering & Construction
Builder (Master Suite Addition): Hampden Design
Photographer: Greg Premru
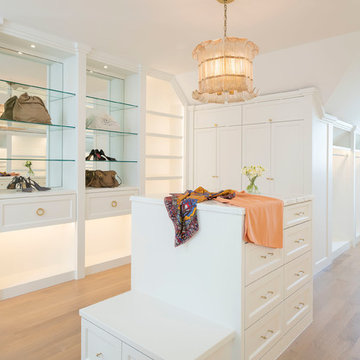
Inspiration for a mediterranean women's walk-in wardrobe in Dallas with shaker cabinets, white cabinets, light hardwood floors and beige floor.

A fabulous new walk-in closet with an accent wallpaper.
Photography (c) Jeffrey Totaro.
Mid-sized transitional women's walk-in wardrobe in Philadelphia with glass-front cabinets, white cabinets, medium hardwood floors and brown floor.
Mid-sized transitional women's walk-in wardrobe in Philadelphia with glass-front cabinets, white cabinets, medium hardwood floors and brown floor.
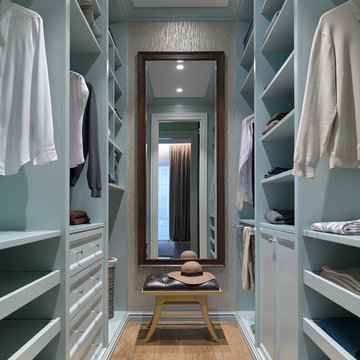
Дизайнер - Мария Мироненко. Фотограф - Сергей Ананьев.
Small transitional gender-neutral walk-in wardrobe in Moscow with blue cabinets, medium hardwood floors, recessed-panel cabinets and brown floor.
Small transitional gender-neutral walk-in wardrobe in Moscow with blue cabinets, medium hardwood floors, recessed-panel cabinets and brown floor.
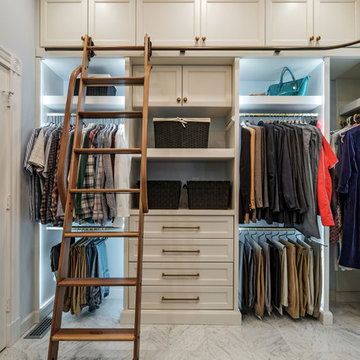
Photo of a traditional gender-neutral walk-in wardrobe in Other with recessed-panel cabinets, beige cabinets and grey floor.
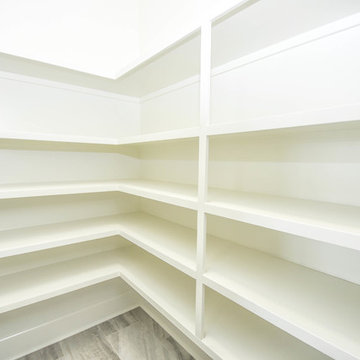
Robbie Breaux & Team
Inspiration for a mid-sized traditional gender-neutral walk-in wardrobe in New Orleans with ceramic floors.
Inspiration for a mid-sized traditional gender-neutral walk-in wardrobe in New Orleans with ceramic floors.
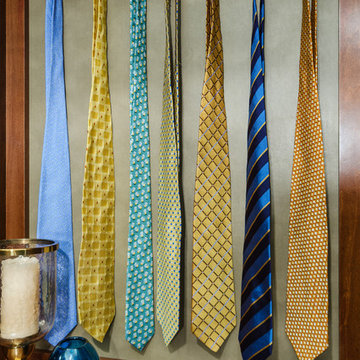
Ties are framed with stained wood trim on a leather board.
Large contemporary men's dressing room in Richmond with raised-panel cabinets, dark wood cabinets and dark hardwood floors.
Large contemporary men's dressing room in Richmond with raised-panel cabinets, dark wood cabinets and dark hardwood floors.
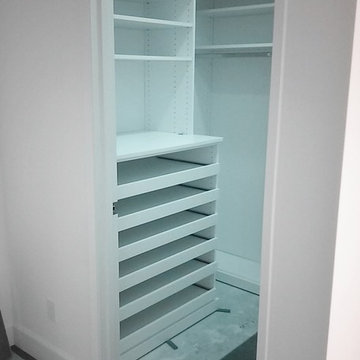
Our challenge on this project was to accommodate the client's large shoe collection in her small walk-in. To do that, we utilized some deep slide-out shelves that allowed the customer to store more than she otherwise would have had space for.
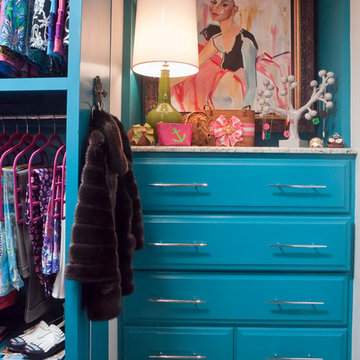
Timeless Memories Photography
Inspiration for a small eclectic women's dressing room in Charleston with raised-panel cabinets, blue cabinets and carpet.
Inspiration for a small eclectic women's dressing room in Charleston with raised-panel cabinets, blue cabinets and carpet.
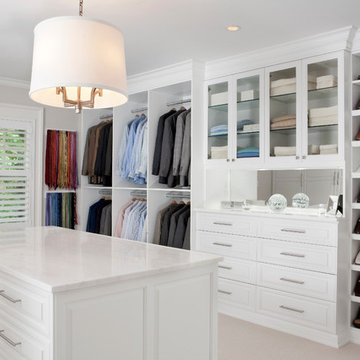
We built this stunning dressing room in maple wood with a crisp white painted finish. The space features a bench radiator cover, hutch, center island, enclosed shoe wall with numerous shelves and cubbies, abundant hanging storage, Revere Style doors and a vanity. The beautiful marble counter tops and other decorative items were supplied by the homeowner. The Island has deep velvet lined drawers, double jewelry drawers, large hampers and decorative corbels under the extended overhang. The hutch has clear glass shelves, framed glass door fronts and surface mounted LED lighting. The dressing room features brushed chrome tie racks, belt racks, scarf racks and valet rods.
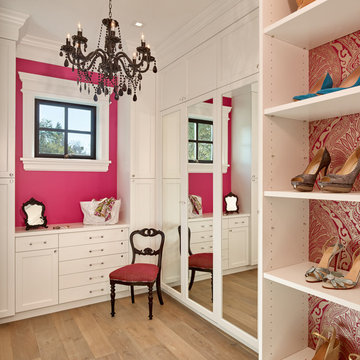
Cesar Rubio Photography
Inspiration for a traditional women's dressing room in San Francisco with shaker cabinets, white cabinets, light hardwood floors and beige floor.
Inspiration for a traditional women's dressing room in San Francisco with shaker cabinets, white cabinets, light hardwood floors and beige floor.
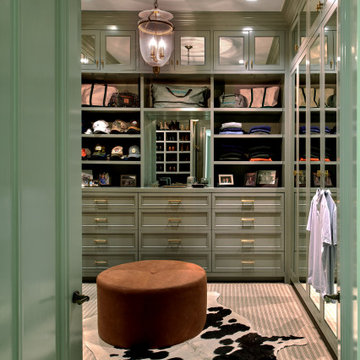
Traditional storage and wardrobe in Los Angeles with recessed-panel cabinets and green cabinets.

Simple, spacious robe for two. A mixture of open and closed storage, utilising every corner.
This is an example of a mid-sized contemporary gender-neutral walk-in wardrobe in Canberra - Queanbeyan with open cabinets, medium wood cabinets, carpet and grey floor.
This is an example of a mid-sized contemporary gender-neutral walk-in wardrobe in Canberra - Queanbeyan with open cabinets, medium wood cabinets, carpet and grey floor.
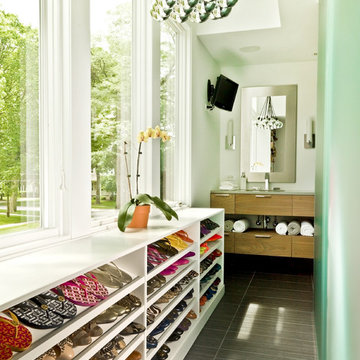
Cynthia Lynn
Design ideas for a small contemporary women's walk-in wardrobe in Chicago with open cabinets, white cabinets and grey floor.
Design ideas for a small contemporary women's walk-in wardrobe in Chicago with open cabinets, white cabinets and grey floor.
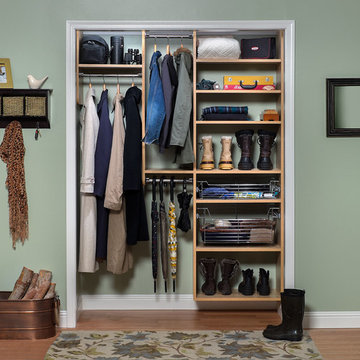
This is an example of a small transitional gender-neutral built-in wardrobe in Denver with flat-panel cabinets, light wood cabinets and medium hardwood floors.
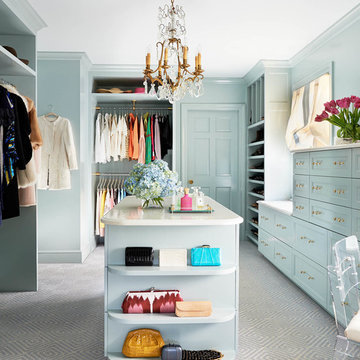
Blue closet and dressing room includes a vanity area, and storage for bags, hats, and shoes.
Hanging hardware is lucite and brass.
This is an example of a large traditional women's dressing room in Charlotte with recessed-panel cabinets, blue cabinets, carpet and grey floor.
This is an example of a large traditional women's dressing room in Charlotte with recessed-panel cabinets, blue cabinets, carpet and grey floor.
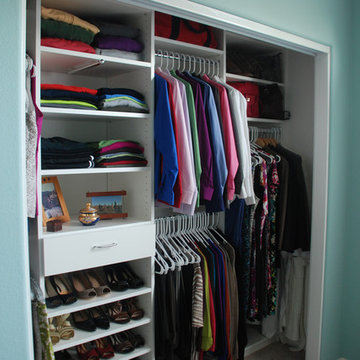
Personalized to your needs, I offer hundreds of ways to customize your reach-in closet design. I will help you select from accessories and elements that enhance your personal style while best conforming to your budgetary requirements. Whether your taste is Contemporary, Eclectic or somewhere in between, you are guaranteed to find the finishes, moldings and embellishments you need to create a unique design.
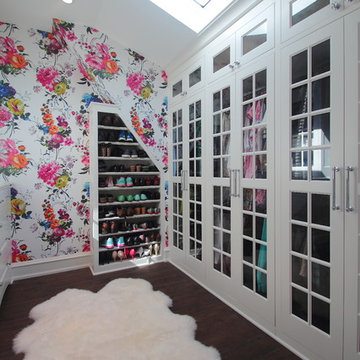
jim Grote
Inspiration for a transitional women's walk-in wardrobe in Milwaukee with glass-front cabinets, white cabinets, dark hardwood floors and brown floor.
Inspiration for a transitional women's walk-in wardrobe in Milwaukee with glass-front cabinets, white cabinets, dark hardwood floors and brown floor.
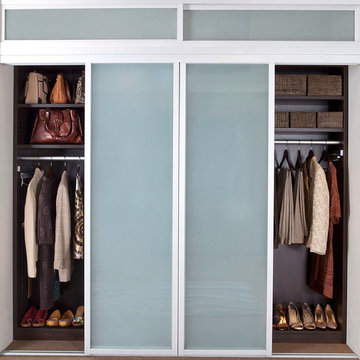
The framed glass sliding doors we offer can enclose an existing closet, divide a room or create a contemporary and hidden storage solution where there is limited space. Our aluminum sliding door frames are available with solid and wood grain finishes. The frame style and choice of glass you select are sure to give the completed design the function you need with the striking impact you want.
Green, Turquoise Storage and Wardrobe Design Ideas
1
