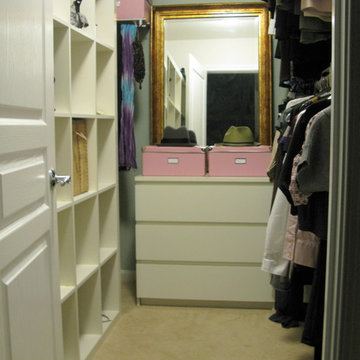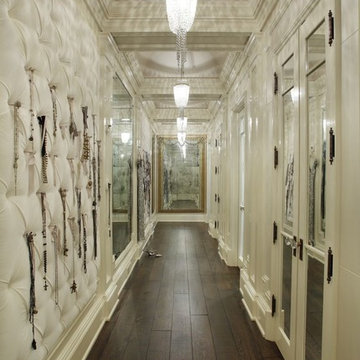Green Walk-in Wardrobe Design Ideas
Refine by:
Budget
Sort by:Popular Today
1 - 20 of 301 photos
Item 1 of 3
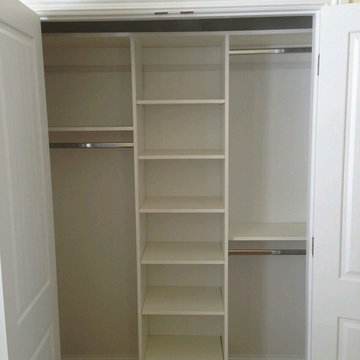
Reach in closet
Mid-sized traditional gender-neutral walk-in wardrobe in Salt Lake City with white cabinets, open cabinets and dark hardwood floors.
Mid-sized traditional gender-neutral walk-in wardrobe in Salt Lake City with white cabinets, open cabinets and dark hardwood floors.
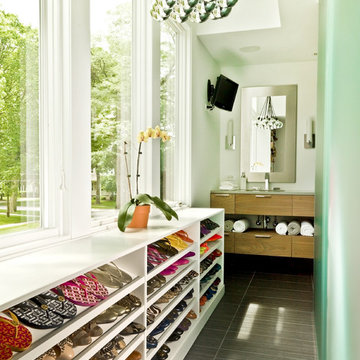
Cynthia Lynn
Design ideas for a small contemporary women's walk-in wardrobe in Chicago with open cabinets, white cabinets and grey floor.
Design ideas for a small contemporary women's walk-in wardrobe in Chicago with open cabinets, white cabinets and grey floor.
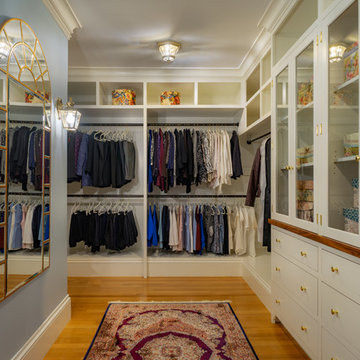
This is an example of a traditional gender-neutral walk-in wardrobe in Boston with flat-panel cabinets, white cabinets, medium hardwood floors and brown floor.
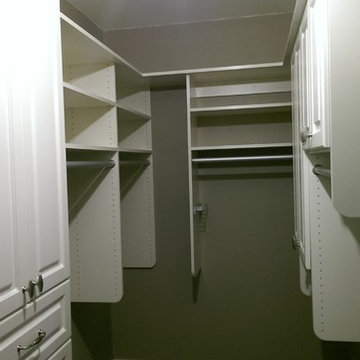
Make the most of your small walk-in closet with customization from Artisan Custom Closets. Artisan designs, manufactures, and installs custom closets for ANY size space! This small walk-in closet in Alpharetta was completed in antique white melamine and features raised panel door and drawer fronts, crown molding, slanted shelving for shoes with chrome shoe fences and chrome rods for hanging space.
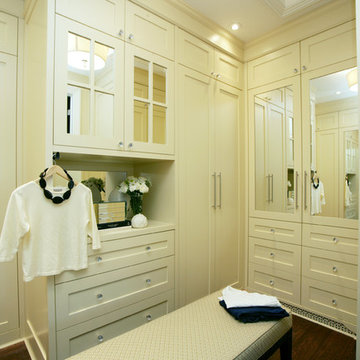
Master bedroom built-in closet. Half and Full length mirrors (opposite wall) to check on your ensemble before heading out to greet the world.
This project is 5+ years old. Most items shown are custom (eg. millwork, upholstered furniture, drapery). Most goods are no longer available. Benjamin Moore paint.
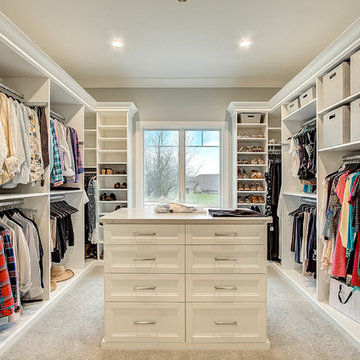
Inspiration for a transitional gender-neutral walk-in wardrobe in Milwaukee with recessed-panel cabinets, white cabinets, carpet and beige floor.
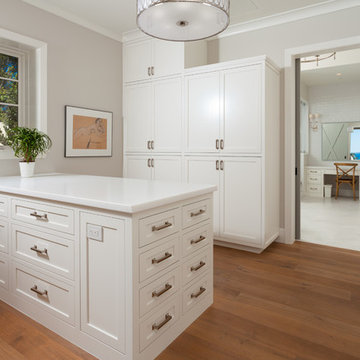
Inspiration for a beach style gender-neutral walk-in wardrobe in Orange County with shaker cabinets, white cabinets and light hardwood floors.
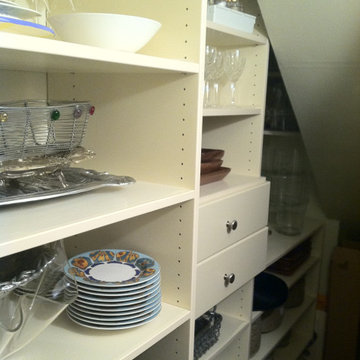
Inspiration for a small contemporary gender-neutral walk-in wardrobe in Birmingham with flat-panel cabinets, beige cabinets and medium hardwood floors.
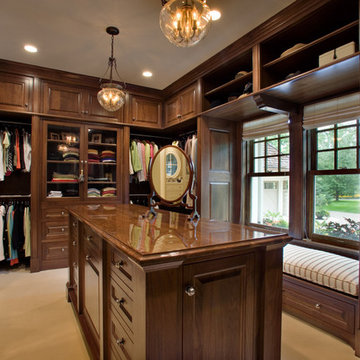
Photo by Phillip Mueller
Design ideas for a traditional walk-in wardrobe in Minneapolis with dark wood cabinets.
Design ideas for a traditional walk-in wardrobe in Minneapolis with dark wood cabinets.
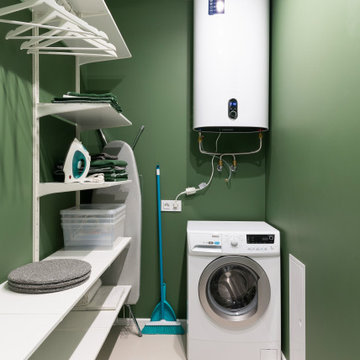
Small contemporary gender-neutral walk-in wardrobe in Other with open cabinets, white cabinets, porcelain floors and white floor.
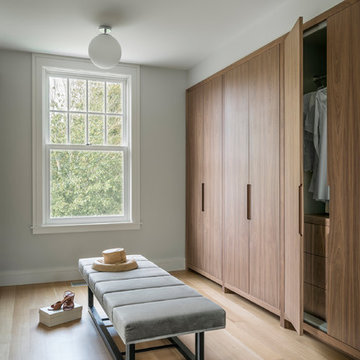
Photography: Richard Mandelkorn
Interior Design: Christine Lane Interiors
Inspiration for a large contemporary gender-neutral walk-in wardrobe in Boston with flat-panel cabinets, medium wood cabinets, light hardwood floors and brown floor.
Inspiration for a large contemporary gender-neutral walk-in wardrobe in Boston with flat-panel cabinets, medium wood cabinets, light hardwood floors and brown floor.
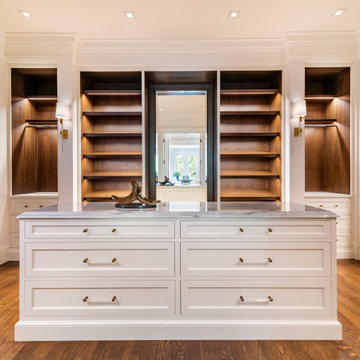
White and dark wood dressing room with burnished brass and crystal cabinet hardware. Spacious island with marble countertops.
Transitional gender-neutral walk-in wardrobe in Boston with recessed-panel cabinets, white cabinets and medium hardwood floors.
Transitional gender-neutral walk-in wardrobe in Boston with recessed-panel cabinets, white cabinets and medium hardwood floors.
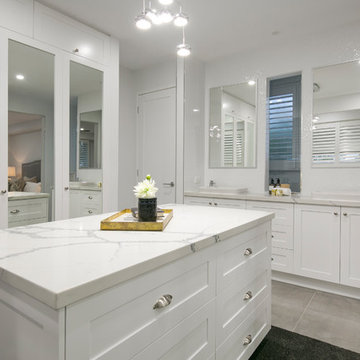
Architecturally inspired split level residence offering 5 bedrooms, 3 bathrooms, powder room, media room, office/parents retreat, butlers pantry, alfresco area, in ground pool plus so much more. Quality designer fixtures and fittings throughout making this property modern and luxurious with a contemporary feel. The clever use of screens and front entry gatehouse offer privacy and seclusion.
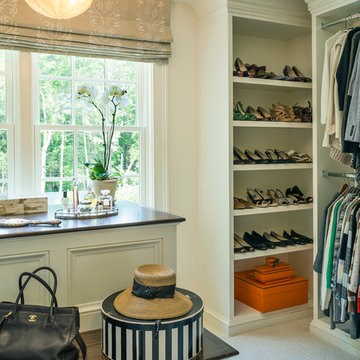
Photography by Richard Mandelkorn
Inspiration for a large traditional women's walk-in wardrobe in Boston with recessed-panel cabinets, white cabinets and carpet.
Inspiration for a large traditional women's walk-in wardrobe in Boston with recessed-panel cabinets, white cabinets and carpet.

This is an example of a mid-sized traditional gender-neutral walk-in wardrobe in London with recessed-panel cabinets, blue cabinets, medium hardwood floors, brown floor and coffered.
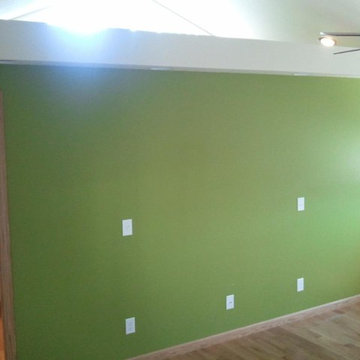
This master closet was very narrow. Designed in chocolate pear with oil-rubbed bronze rods and hardware, a few drawers, double hang, long hang, with lots of shelves.
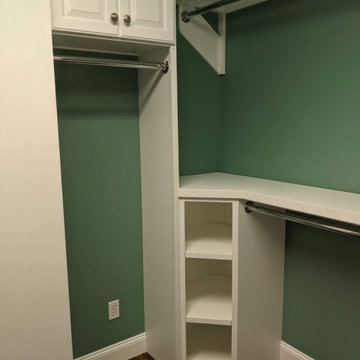
This lovely custom closet design adds tons of storage space to a small walk-in. The corner units make good use of otherwise wasted space.
Small modern walk-in wardrobe in Philadelphia with raised-panel cabinets, white cabinets, dark hardwood floors and brown floor.
Small modern walk-in wardrobe in Philadelphia with raised-panel cabinets, white cabinets, dark hardwood floors and brown floor.
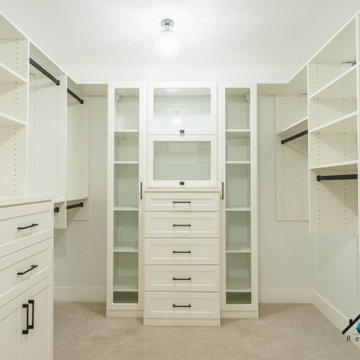
We remodeled this lovely 5 bedroom, 4 bathroom, 3,300 sq. home in Arcadia. This beautiful home was built in the 1990s and has gone through various remodeling phases over the years. We now gave this home a unified new fresh modern look with a cozy feeling. We reconfigured several parts of the home according to our client’s preference. The entire house got a brand net of state-of-the-art Milgard windows.
On the first floor, we remodeled the main staircase of the home, demolishing the wet bar and old staircase flooring and railing. The fireplace in the living room receives brand new classic marble tiles. We removed and demolished all of the roman columns that were placed in several parts of the home. The entire first floor, approximately 1,300 sq of the home, received brand new white oak luxury flooring. The dining room has a brand new custom chandelier and a beautiful geometric wallpaper with shiny accents.
We reconfigured the main 17-staircase of the home by demolishing the old wooden staircase with a new one. The new 17-staircase has a custom closet, white oak flooring, and beige carpet, with black ½ contemporary iron balusters. We also create a brand new closet in the landing hall of the second floor.
On the second floor, we remodeled 4 bedrooms by installing new carpets, windows, and custom closets. We remodeled 3 bathrooms with new tiles, flooring, shower stalls, countertops, and vanity mirrors. The master bathroom has a brand new freestanding tub, a shower stall with new tiles, a beautiful modern vanity, and stone flooring tiles. We also installed built a custom walk-in closet with new shelves, drawers, racks, and cubbies.Each room received a brand new fresh coat of paint.
Green Walk-in Wardrobe Design Ideas
1
