Green, Yellow Exterior Design Ideas
Refine by:
Budget
Sort by:Popular Today
161 - 180 of 24,012 photos
Item 1 of 3
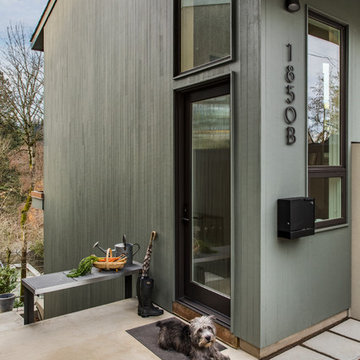
This 800 square foot Accessory Dwelling Unit steps down a lush site in the Portland Hills. The street facing balcony features a sculptural bronze and concrete trough spilling water into a deep basin. The split-level entry divides upper-level living and lower level sleeping areas. Generous south facing decks, visually expand the building's area and connect to a canopy of trees. The mid-century modern details and materials of the main house are continued into the addition. Inside a ribbon of white-washed oak flows from the entry foyer to the lower level, wrapping the stairs and walls with its warmth. Upstairs the wood's texture is seen in stark relief to the polished concrete floors and the crisp white walls of the vaulted space. Downstairs the wood, coupled with the muted tones of moss green walls, lend the sleeping area a tranquil feel.
Contractor: Ricardo Lovett General Contracting
Photographer: David Papazian Photography
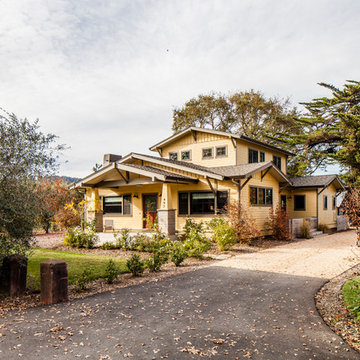
Main House Exterior
Inspiration for a mid-sized arts and crafts two-storey yellow house exterior in San Francisco with wood siding, a hip roof and a shingle roof.
Inspiration for a mid-sized arts and crafts two-storey yellow house exterior in San Francisco with wood siding, a hip roof and a shingle roof.
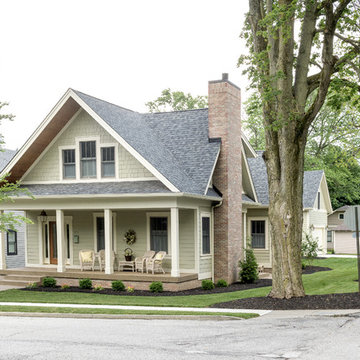
Jon Underwood
Design ideas for a traditional two-storey green house exterior in Indianapolis with mixed siding, a gable roof and a shingle roof.
Design ideas for a traditional two-storey green house exterior in Indianapolis with mixed siding, a gable roof and a shingle roof.
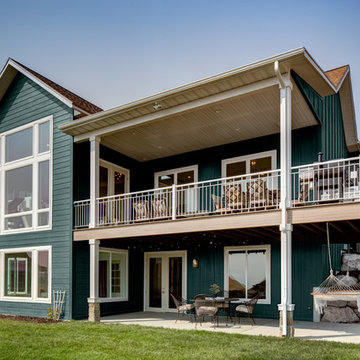
Low Country Style with a very dark green painted brick and board and batten exterior with real stone accents. White trim and a caramel colored shingled roof make this home stand out in any neighborhood.
Interior Designer: Simons Design Studio
Builder: Magleby Construction
Photography: Alan Blakely Photography
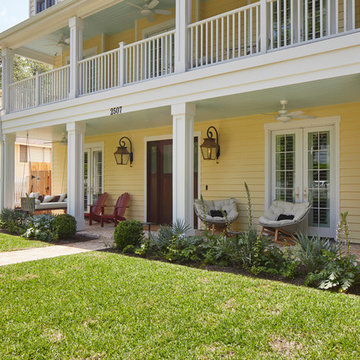
Woodmont Ave. Residence. Construction by RisherMartin Fine Homes. Photography by Andrea Calo. Landscaping by West Shop Design.
Inspiration for a large country two-storey yellow house exterior in Austin with wood siding, a gable roof and a shingle roof.
Inspiration for a large country two-storey yellow house exterior in Austin with wood siding, a gable roof and a shingle roof.
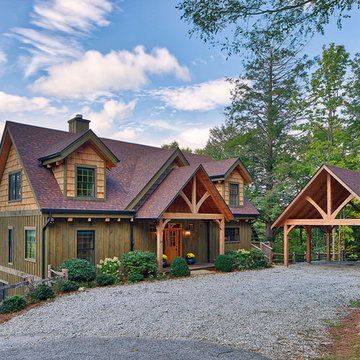
www.aaronhphotographer.com
Photo of a country three-storey green house exterior in Other with mixed siding, a gable roof and a shingle roof.
Photo of a country three-storey green house exterior in Other with mixed siding, a gable roof and a shingle roof.
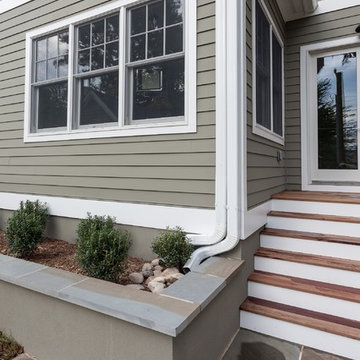
Design ideas for an arts and crafts three-storey green house exterior in DC Metro with concrete fiberboard siding and a shingle roof.
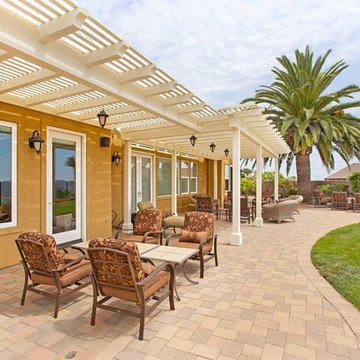
This Carlsbad renovation features an expansive attached pergola to cover every access to the home. A partially shaded patio cover is a perfect option for this backyard on top of a hill. Photos by Preview First.
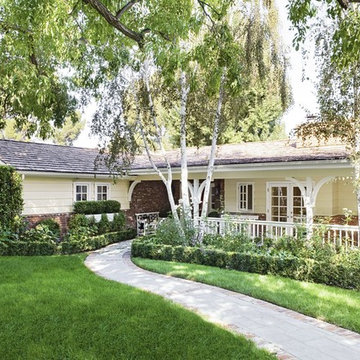
Transitional California Ranch by Nina Petronzio, featuring custom furnishings from her Plush Home collection.
This is an example of a mid-sized transitional one-storey yellow house exterior in Los Angeles with wood siding, a gable roof and a shingle roof.
This is an example of a mid-sized transitional one-storey yellow house exterior in Los Angeles with wood siding, a gable roof and a shingle roof.
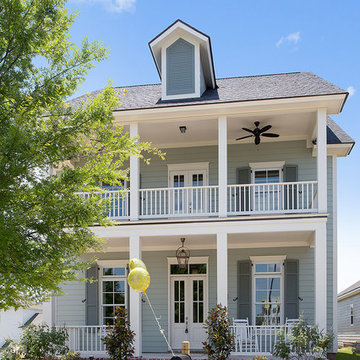
Design ideas for a two-storey green house exterior in New Orleans with concrete fiberboard siding, a gable roof and a shingle roof.
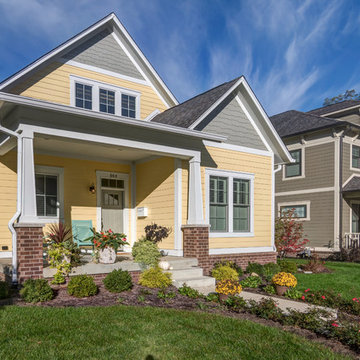
This charming craftsman cottage stands out thanks to the pale yellow exterior.
Photo Credit: Tom Graham
Photo of a mid-sized arts and crafts one-storey yellow house exterior in Indianapolis with wood siding, a gable roof and a shingle roof.
Photo of a mid-sized arts and crafts one-storey yellow house exterior in Indianapolis with wood siding, a gable roof and a shingle roof.
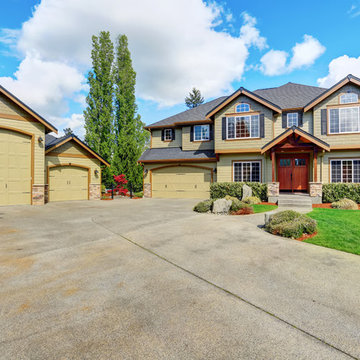
Photo of a large traditional two-storey green house exterior in Chicago with wood siding, a hip roof and a shingle roof.
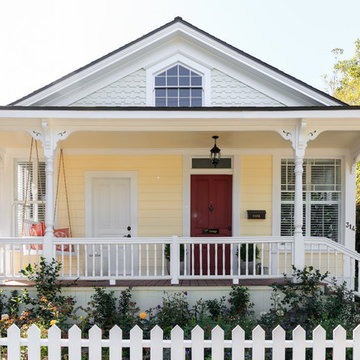
This is an example of a traditional one-storey yellow house exterior in Santa Barbara with wood siding, a gable roof and a shingle roof.
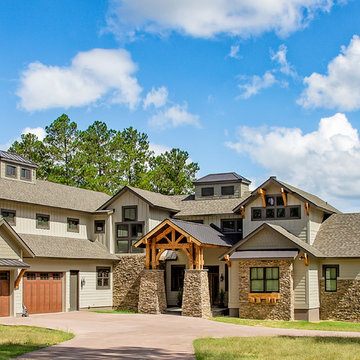
Design ideas for a large country two-storey green house exterior in Atlanta with mixed siding, a gable roof and a shingle roof.
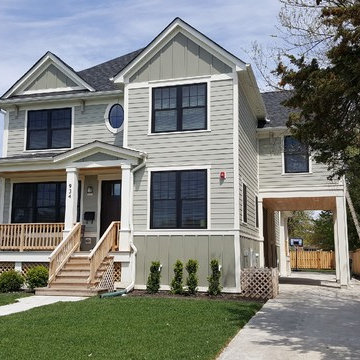
This is an example of a large arts and crafts two-storey green house exterior in Chicago with mixed siding, a gable roof and a shingle roof.
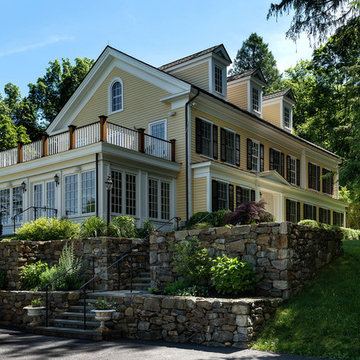
Rob Karosis: Photographer
Inspiration for a mid-sized traditional two-storey yellow house exterior in Bridgeport with vinyl siding, a hip roof and a shingle roof.
Inspiration for a mid-sized traditional two-storey yellow house exterior in Bridgeport with vinyl siding, a hip roof and a shingle roof.
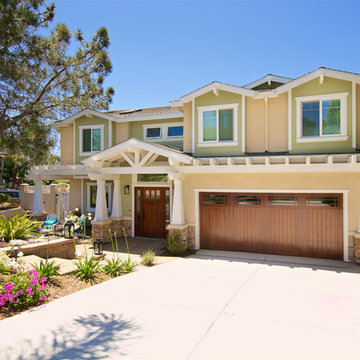
Brent Haywood Photography
This is an example of a large transitional two-storey stucco yellow house exterior in San Diego with a gable roof and a shingle roof.
This is an example of a large transitional two-storey stucco yellow house exterior in San Diego with a gable roof and a shingle roof.
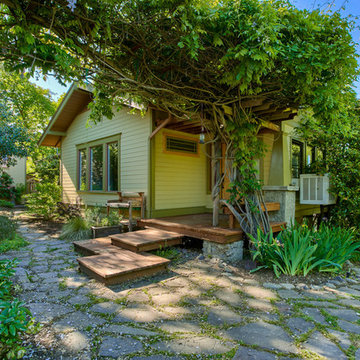
Photo of a small arts and crafts one-storey yellow house exterior in Other with a gable roof.
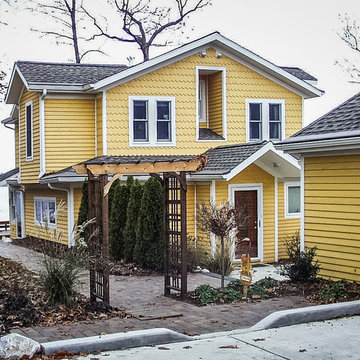
Photo of a small contemporary two-storey yellow house exterior in Other with wood siding, a gable roof and a shingle roof.
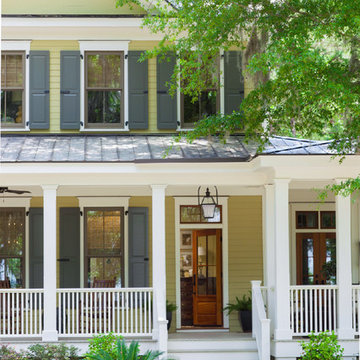
This is an example of a mid-sized traditional two-storey green house exterior in New York with wood siding, a gable roof and a metal roof.
Green, Yellow Exterior Design Ideas
9