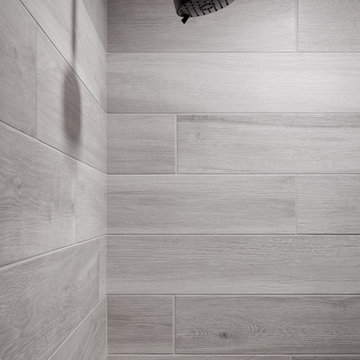Grey Bathroom Design Ideas
Refine by:
Budget
Sort by:Popular Today
141 - 160 of 33,915 photos
Item 1 of 3
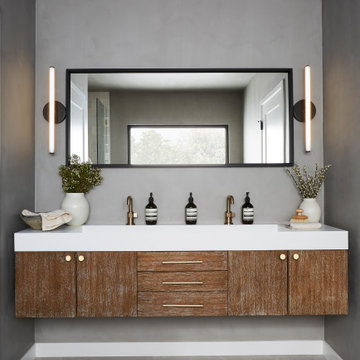
Master Bathroom with a gray monochromatic look with accents of porcelain tile and floating wood vanity and brass hardware. Also featuring modern lighting, jack and jill sinks, and textured wall finish.
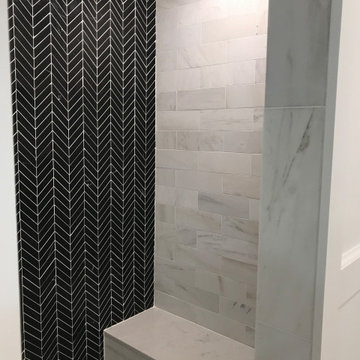
Inspiration for a small transitional master bathroom in Dallas with flat-panel cabinets, dark wood cabinets, a freestanding tub, an alcove shower, a two-piece toilet, multi-coloured tile, marble, white walls, marble floors, a console sink, engineered quartz benchtops, white floor, a hinged shower door and white benchtops.
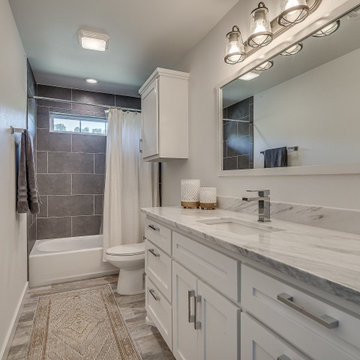
Guest bathroom featuring shadow storm quartzite
Design ideas for a mid-sized arts and crafts kids bathroom with shaker cabinets, white cabinets, a corner shower, gray tile, ceramic tile, white walls, ceramic floors, an undermount sink, engineered quartz benchtops, grey floor, a shower curtain, grey benchtops, a single vanity and a built-in vanity.
Design ideas for a mid-sized arts and crafts kids bathroom with shaker cabinets, white cabinets, a corner shower, gray tile, ceramic tile, white walls, ceramic floors, an undermount sink, engineered quartz benchtops, grey floor, a shower curtain, grey benchtops, a single vanity and a built-in vanity.
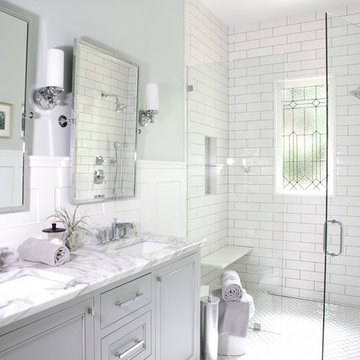
We remodeled this small bathroom to include a more open bathroom with double vanity and walk-in shower. It's an incredible transformation!
This is an example of a small traditional bathroom in Atlanta with grey cabinets, a curbless shower, white tile, subway tile, grey walls, an undermount sink, marble benchtops, white floor, a hinged shower door, white benchtops, recessed-panel cabinets, mosaic tile floors, a shower seat and a double vanity.
This is an example of a small traditional bathroom in Atlanta with grey cabinets, a curbless shower, white tile, subway tile, grey walls, an undermount sink, marble benchtops, white floor, a hinged shower door, white benchtops, recessed-panel cabinets, mosaic tile floors, a shower seat and a double vanity.
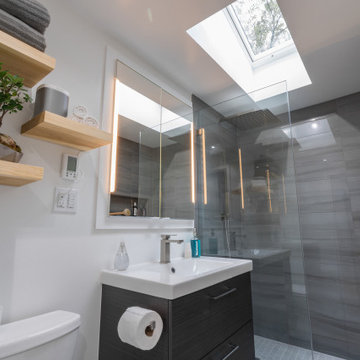
Small contemporary master bathroom with flat-panel cabinets, brown cabinets, an open shower, a two-piece toilet, gray tile, porcelain tile, white walls, ceramic floors, a drop-in sink, grey floor and a hinged shower door.
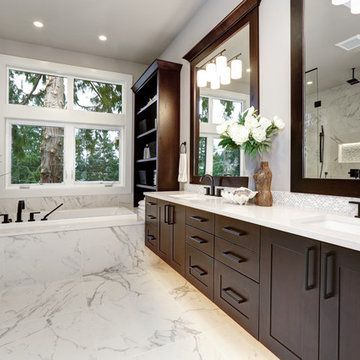
This is an example of a large modern master bathroom in DC Metro with shaker cabinets, brown cabinets, a drop-in tub, a curbless shower, a two-piece toilet, white tile, porcelain tile, white walls, porcelain floors, an undermount sink, engineered quartz benchtops, white floor, a hinged shower door and white benchtops.
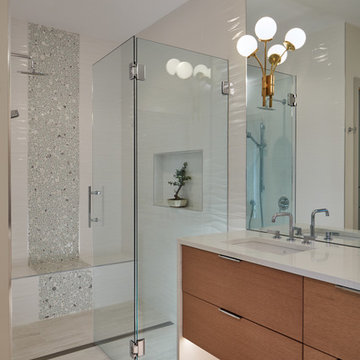
Spa-like master bath retreat with wave wall tile and mosaic glass bubble tile accent, Curb-less shower, wall mounted vanity with waterfall ends create a serene atmosphere.
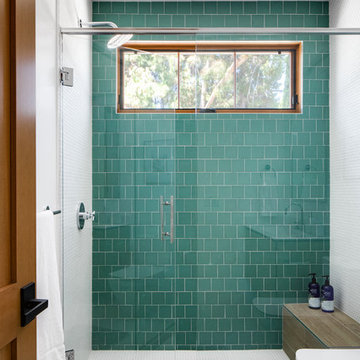
This is an example of a mid-sized contemporary 3/4 bathroom in Orange County with flat-panel cabinets, light wood cabinets, an alcove shower, a one-piece toilet, green tile, ceramic tile, white walls, mosaic tile floors, an integrated sink, engineered quartz benchtops, white floor, an open shower and white benchtops.
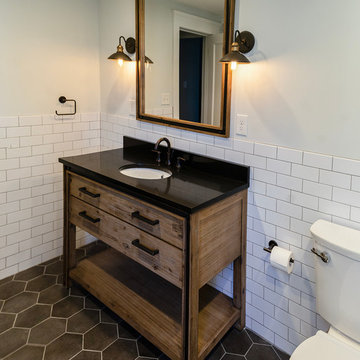
Photo of a mid-sized transitional bathroom in Cincinnati with a curbless shower, white tile, white walls, ceramic floors, an undermount sink, grey floor, a hinged shower door, furniture-like cabinets, a two-piece toilet, ceramic tile, black benchtops, distressed cabinets, a freestanding tub and engineered quartz benchtops.
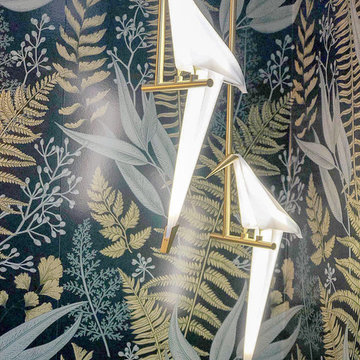
Vibrant Powder Room bathroom with botanical print wallpaper, dark color bathroom, round mirror, black bathroom fixtures, unique moooi pendant lighting, and vintage custom vanity sink.
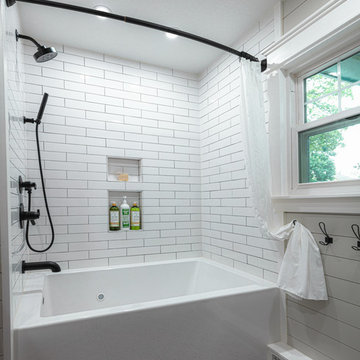
What was once a dark, unwelcoming alcove is now a bright, luxurious haven. The over-sized soaker fills this extra large space and is complimented with 3 x 12 subway tiles. The contrasting grout color speaks to the black fixtures and accents throughout the room. We love the custom-sized niches that perfectly hold the client's "jellies and jams."
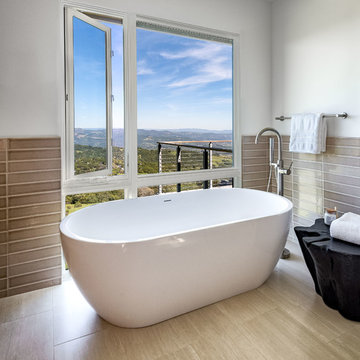
Freestanding soaking tub with Sonoma views, tub filler, oversized casement window, and cantilevered deck.
Photo by Bart Edson
Design ideas for a large contemporary master bathroom in San Francisco with a freestanding tub, porcelain tile, white walls, gray tile and beige floor.
Design ideas for a large contemporary master bathroom in San Francisco with a freestanding tub, porcelain tile, white walls, gray tile and beige floor.
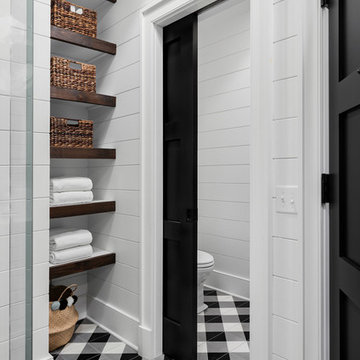
Bunkroom bathroom with shiplap walls, wall mounted shelving, and black and white pattern floor tiles.
Photographer: Rob Karosis
Mid-sized country bathroom in New York with a two-piece toilet, white tile, white walls, ceramic floors and multi-coloured floor.
Mid-sized country bathroom in New York with a two-piece toilet, white tile, white walls, ceramic floors and multi-coloured floor.
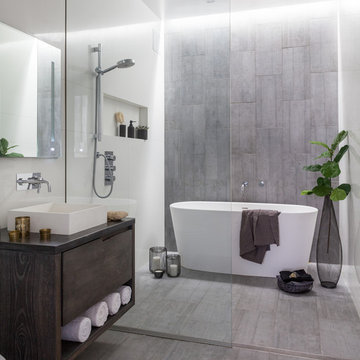
I custom designed this vanity out of zinc and wood. I wanted it to be space saving and float off of the floor. The tub and shower area are combined to create a wet room. the overhead rain shower and wall mounted fixtures provide a spa-like experience.
Photo: Seth Caplan
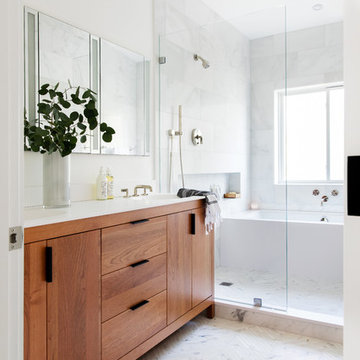
A modern yet welcoming master bathroom with . Photographed by Thomas Kuoh Photography.
Mid-sized modern master bathroom in San Francisco with medium wood cabinets, an undermount tub, an open shower, a one-piece toilet, white tile, stone tile, white walls, marble floors, an integrated sink, engineered quartz benchtops, white floor, an open shower, white benchtops and flat-panel cabinets.
Mid-sized modern master bathroom in San Francisco with medium wood cabinets, an undermount tub, an open shower, a one-piece toilet, white tile, stone tile, white walls, marble floors, an integrated sink, engineered quartz benchtops, white floor, an open shower, white benchtops and flat-panel cabinets.
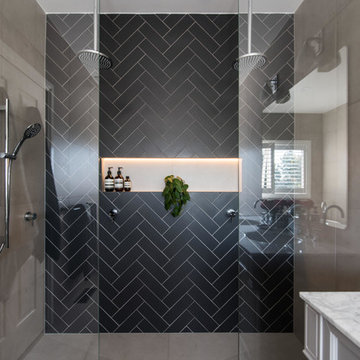
Specific to this photo: A view of their choice in an open shower. The homeowner chose silver hardware throughout their bathroom, which is featured in the faucets along with their shower hardware. The shower has an open door, and features glass paneling, chevron black accent ceramic tiling, multiple shower heads, and an in-wall shelf.
This bathroom was a collaborative project in which we worked with the architect in a home located on Mervin Street in Bentleigh East in Australia.
This master bathroom features our Davenport 60-inch bathroom vanity with double basin sinks in the Hampton Gray coloring. The Davenport model comes with a natural white Carrara marble top sourced from Italy.
This master bathroom features an open shower with multiple streams, chevron tiling, and modern details in the hardware. This master bathroom also has a freestanding curved bath tub from our brand, exclusive to Australia at this time. This bathroom also features a one-piece toilet from our brand, exclusive to Australia. Our architect focused on black and silver accents to pair with the white and grey coloring from the main furniture pieces.
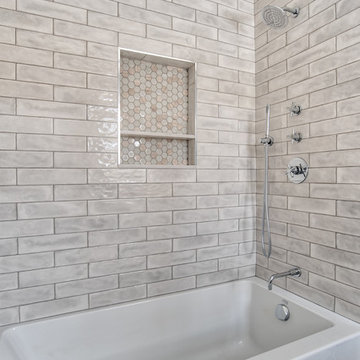
Long subway tiles cover these shower walls offering a glossy look, with small hexagonal tiles lining the shower niche for some detailing.
Photos by Chris Veith
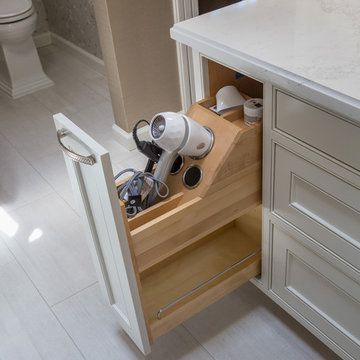
Scott Dubois Photography
Design ideas for a mid-sized master bathroom in San Francisco with shaker cabinets, white cabinets, a one-piece toilet, gray tile, glass tile, beige walls, an undermount sink, engineered quartz benchtops, white floor, a hinged shower door and white benchtops.
Design ideas for a mid-sized master bathroom in San Francisco with shaker cabinets, white cabinets, a one-piece toilet, gray tile, glass tile, beige walls, an undermount sink, engineered quartz benchtops, white floor, a hinged shower door and white benchtops.
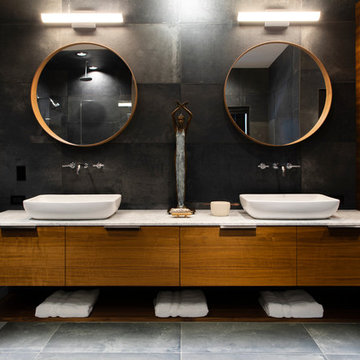
designed in collaboration with Larsen Designs, INC and B2LAB. Contractor was Huber Builders.
custom cabinetry by d KISER design.construct, inc.
Photography by Colin Conces.
Grey Bathroom Design Ideas
8


