Grey Bathroom Design Ideas
Refine by:
Budget
Sort by:Popular Today
21 - 40 of 9,218 photos
Item 1 of 3
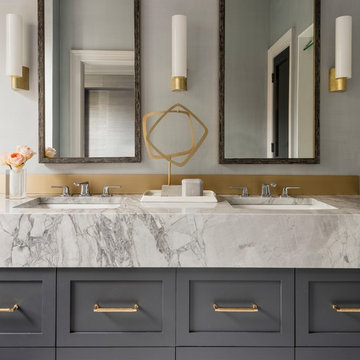
Photography by Michael J. Lee
Design ideas for a large transitional master bathroom in Boston with recessed-panel cabinets, grey cabinets, a freestanding tub, an alcove shower, a one-piece toilet, grey walls, marble floors, an undermount sink, marble benchtops, white floor and a hinged shower door.
Design ideas for a large transitional master bathroom in Boston with recessed-panel cabinets, grey cabinets, a freestanding tub, an alcove shower, a one-piece toilet, grey walls, marble floors, an undermount sink, marble benchtops, white floor and a hinged shower door.
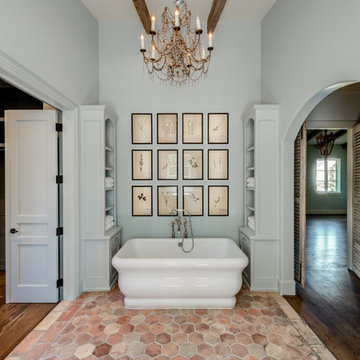
Custom Home, interior design by Mirador Builders
Large mediterranean master bathroom in Houston with an undermount sink, furniture-like cabinets, blue cabinets, marble benchtops, a freestanding tub, a double shower, a two-piece toilet, multi-coloured tile, terra-cotta tile, blue walls and terra-cotta floors.
Large mediterranean master bathroom in Houston with an undermount sink, furniture-like cabinets, blue cabinets, marble benchtops, a freestanding tub, a double shower, a two-piece toilet, multi-coloured tile, terra-cotta tile, blue walls and terra-cotta floors.
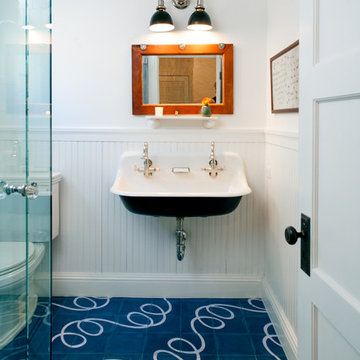
Lee Manning Photography
Inspiration for a mid-sized country 3/4 bathroom in Los Angeles with a trough sink, a two-piece toilet, white walls, ceramic floors and blue floor.
Inspiration for a mid-sized country 3/4 bathroom in Los Angeles with a trough sink, a two-piece toilet, white walls, ceramic floors and blue floor.

This is an example of a mid-sized contemporary master wet room bathroom in Los Angeles with a freestanding tub, white walls, cement tiles, an integrated sink, solid surface benchtops, grey floor, a hinged shower door, white benchtops, a niche, a single vanity, a floating vanity, flat-panel cabinets and medium wood cabinets.

Inspiration for a small country kids bathroom in St Louis with furniture-like cabinets, green cabinets, a shower/bathtub combo, a two-piece toilet, white tile, marble, white walls, marble floors, an undermount sink, limestone benchtops, multi-coloured floor, a hinged shower door, a niche, a single vanity, a built-in vanity and wallpaper.

Large and modern master bathroom primary bathroom. Grey and white marble paired with warm wood flooring and door. Expansive curbless shower and freestanding tub sit on raised platform with LED light strip. Modern glass pendants and small black side table add depth to the white grey and wood bathroom. Large skylights act as modern coffered ceiling flooding the room with natural light.
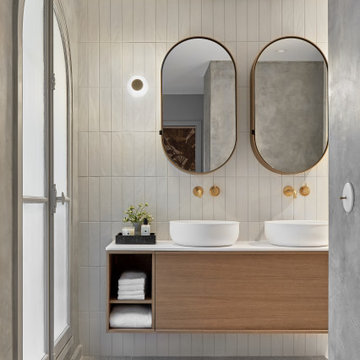
Design ideas for a large contemporary bathroom in Paris with white walls, dark hardwood floors, beige floor and decorative wall panelling.

Louisa, San Clemente Coastal Modern Architecture
The brief for this modern coastal home was to create a place where the clients and their children and their families could gather to enjoy all the beauty of living in Southern California. Maximizing the lot was key to unlocking the potential of this property so the decision was made to excavate the entire property to allow natural light and ventilation to circulate through the lower level of the home.
A courtyard with a green wall and olive tree act as the lung for the building as the coastal breeze brings fresh air in and circulates out the old through the courtyard.
The concept for the home was to be living on a deck, so the large expanse of glass doors fold away to allow a seamless connection between the indoor and outdoors and feeling of being out on the deck is felt on the interior. A huge cantilevered beam in the roof allows for corner to completely disappear as the home looks to a beautiful ocean view and Dana Point harbor in the distance. All of the spaces throughout the home have a connection to the outdoors and this creates a light, bright and healthy environment.
Passive design principles were employed to ensure the building is as energy efficient as possible. Solar panels keep the building off the grid and and deep overhangs help in reducing the solar heat gains of the building. Ultimately this home has become a place that the families can all enjoy together as the grand kids create those memories of spending time at the beach.
Images and Video by Aandid Media.

This small bathroom maximizes storage. A medicine cabinet didn't work due to the width of the vanity below and the constraints on door width with factory cabinetry. The solution was a custom mirror frame to match the cabinetry and add a wall cabinet over the toilet. Drawers in the vanity maximize easy-access storage there as well. The result is a highly functional small bathroom with more storage than one person actually needs.

The master bathroom remodel features a mix of black and white tile. In the shower, a variety of tiles are used.
Design ideas for a small transitional 3/4 bathroom in Portland with recessed-panel cabinets, medium wood cabinets, a drop-in tub, an open shower, a two-piece toilet, gray tile, porcelain tile, grey walls, porcelain floors, an undermount sink, engineered quartz benchtops, black floor, an open shower, grey benchtops, an enclosed toilet and a double vanity.
Design ideas for a small transitional 3/4 bathroom in Portland with recessed-panel cabinets, medium wood cabinets, a drop-in tub, an open shower, a two-piece toilet, gray tile, porcelain tile, grey walls, porcelain floors, an undermount sink, engineered quartz benchtops, black floor, an open shower, grey benchtops, an enclosed toilet and a double vanity.

Master bathroom addition. Terrazzo tile floors, and free standing tub.
Design ideas for an expansive midcentury master bathroom in Portland with flat-panel cabinets, an open shower, engineered quartz benchtops, a double vanity and a floating vanity.
Design ideas for an expansive midcentury master bathroom in Portland with flat-panel cabinets, an open shower, engineered quartz benchtops, a double vanity and a floating vanity.

Inspiration for a large traditional 3/4 bathroom in Austin with green cabinets, an alcove shower, marble, marble floors, an undermount sink, engineered quartz benchtops, grey floor, a hinged shower door, white benchtops, a single vanity, a built-in vanity, wallpaper and recessed-panel cabinets.
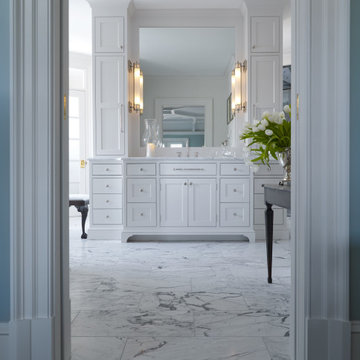
Entry to the Master Bathroom with view to one side of the double sided vanity.
Large traditional master bathroom in Other with recessed-panel cabinets, white cabinets, a curbless shower, a two-piece toilet, blue walls, marble floors, an undermount sink, marble benchtops, white floor, a hinged shower door, white benchtops, an enclosed toilet, a single vanity and a freestanding vanity.
Large traditional master bathroom in Other with recessed-panel cabinets, white cabinets, a curbless shower, a two-piece toilet, blue walls, marble floors, an undermount sink, marble benchtops, white floor, a hinged shower door, white benchtops, an enclosed toilet, a single vanity and a freestanding vanity.
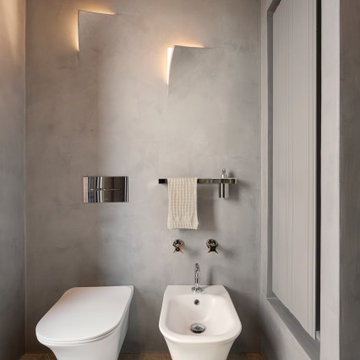
Bagno 1 - bagno interamente rivestito in microcemento colore grigio e pavimento in pietra vicentina. Doccia con bagno turco, controsoffitto con faretti e striscia led sopra il lavandino.
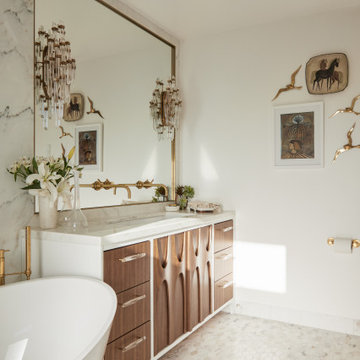
This is an example of a mid-sized midcentury bathroom in Los Angeles with brown cabinets, a freestanding tub, a curbless shower, white tile, marble, white walls, marble floors, marble benchtops, white benchtops, a single vanity, a freestanding vanity and flat-panel cabinets.
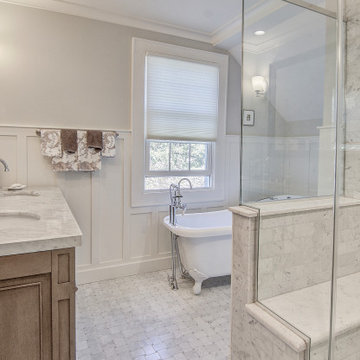
Master Bathroom complete with clawfoot tub, stall shower with bench seat, double vanity, wainscoting and marble tile.
Photo of a large traditional master bathroom in Other with raised-panel cabinets, brown cabinets, a freestanding tub, an alcove shower, a two-piece toilet, multi-coloured tile, marble, grey walls, marble floors, an undermount sink, grey floor, a hinged shower door, grey benchtops, a shower seat, a double vanity, a freestanding vanity and decorative wall panelling.
Photo of a large traditional master bathroom in Other with raised-panel cabinets, brown cabinets, a freestanding tub, an alcove shower, a two-piece toilet, multi-coloured tile, marble, grey walls, marble floors, an undermount sink, grey floor, a hinged shower door, grey benchtops, a shower seat, a double vanity, a freestanding vanity and decorative wall panelling.
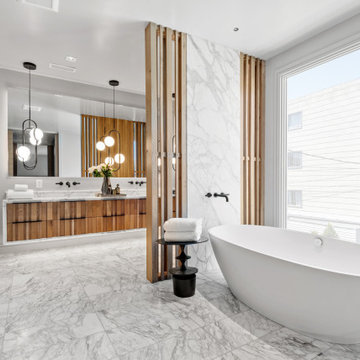
Contemporary Bathroom with custom details.
Photo of a large contemporary master bathroom in San Francisco with medium wood cabinets, a freestanding tub, a curbless shower, a wall-mount toilet, beige tile, ceramic tile, yellow walls, marble floors, a drop-in sink, marble benchtops, a hinged shower door, yellow benchtops, an enclosed toilet, a double vanity, a floating vanity, multi-coloured floor and flat-panel cabinets.
Photo of a large contemporary master bathroom in San Francisco with medium wood cabinets, a freestanding tub, a curbless shower, a wall-mount toilet, beige tile, ceramic tile, yellow walls, marble floors, a drop-in sink, marble benchtops, a hinged shower door, yellow benchtops, an enclosed toilet, a double vanity, a floating vanity, multi-coloured floor and flat-panel cabinets.

Photo of a small contemporary master bathroom in Houston with flat-panel cabinets, dark wood cabinets, a freestanding tub, a shower/bathtub combo, a one-piece toilet, multi-coloured tile, porcelain tile, grey walls, porcelain floors, a vessel sink, engineered quartz benchtops, grey floor, a sliding shower screen, white benchtops, an enclosed toilet, a double vanity and vaulted.
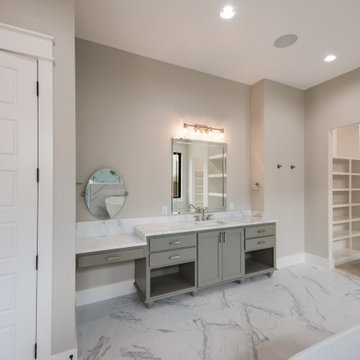
This is an example of a large modern master bathroom in Dallas with flat-panel cabinets, dark wood cabinets, a freestanding tub, a double shower, a two-piece toilet, white tile, marble, white walls, ceramic floors, an undermount sink, marble benchtops, white floor, a hinged shower door, white benchtops, an enclosed toilet, a double vanity and a built-in vanity.
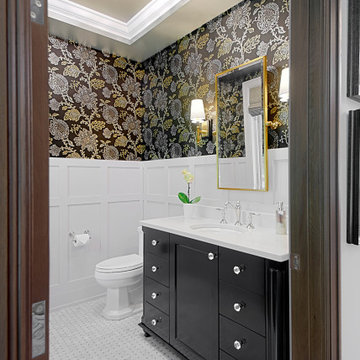
Who doesn’t love a jewel box powder room? The beautifully appointed space features wainscot, a custom metallic ceiling, and custom vanity with marble floors. Wallpaper by Nina Campbell for Osborne & Little.
Grey Bathroom Design Ideas
2

