Grey Bathroom Design Ideas
Refine by:
Budget
Sort by:Popular Today
161 - 180 of 2,892 photos
Item 1 of 3
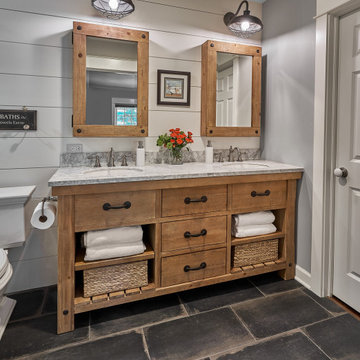
A master bath renovation in a lake front home with a farmhouse vibe and easy to maintain finishes.
Photo of a mid-sized country 3/4 bathroom in Chicago with distressed cabinets, marble benchtops, white benchtops, a freestanding vanity, grey walls, porcelain floors, black floor, a double vanity, planked wall panelling, an enclosed toilet and flat-panel cabinets.
Photo of a mid-sized country 3/4 bathroom in Chicago with distressed cabinets, marble benchtops, white benchtops, a freestanding vanity, grey walls, porcelain floors, black floor, a double vanity, planked wall panelling, an enclosed toilet and flat-panel cabinets.
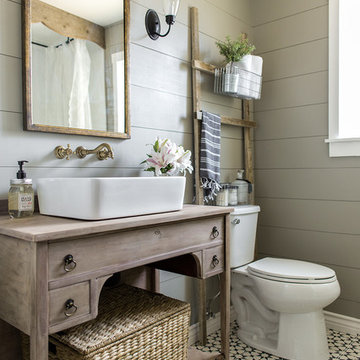
Jenna Sue
Inspiration for a small country master bathroom in Tampa with light wood cabinets, a claw-foot tub, a vessel sink, a two-piece toilet, grey walls, cement tiles, black floor, brown benchtops and flat-panel cabinets.
Inspiration for a small country master bathroom in Tampa with light wood cabinets, a claw-foot tub, a vessel sink, a two-piece toilet, grey walls, cement tiles, black floor, brown benchtops and flat-panel cabinets.
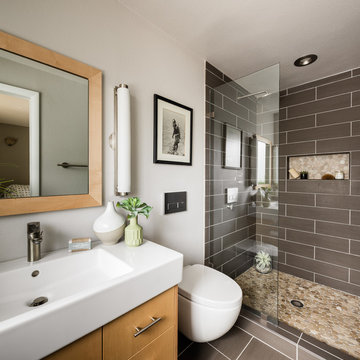
Enlarged Masterbath by adding square footage from girl's bath, in medium sized ranch, Boulder CO
Photo of a small contemporary 3/4 bathroom in Denver with flat-panel cabinets, white cabinets, an alcove tub, a shower/bathtub combo, a wall-mount toilet, glass tile, purple walls, ceramic floors, an integrated sink, solid surface benchtops, grey floor, a shower curtain and white benchtops.
Photo of a small contemporary 3/4 bathroom in Denver with flat-panel cabinets, white cabinets, an alcove tub, a shower/bathtub combo, a wall-mount toilet, glass tile, purple walls, ceramic floors, an integrated sink, solid surface benchtops, grey floor, a shower curtain and white benchtops.
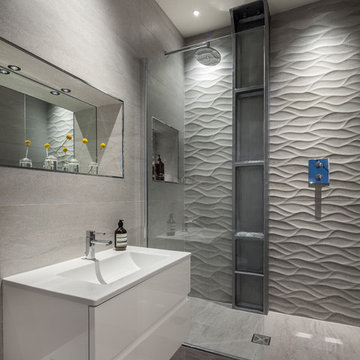
Simon Maxwell
Photo of a mid-sized contemporary master bathroom in London with gray tile, porcelain tile, an open shower, an integrated sink, flat-panel cabinets, white cabinets and an open shower.
Photo of a mid-sized contemporary master bathroom in London with gray tile, porcelain tile, an open shower, an integrated sink, flat-panel cabinets, white cabinets and an open shower.
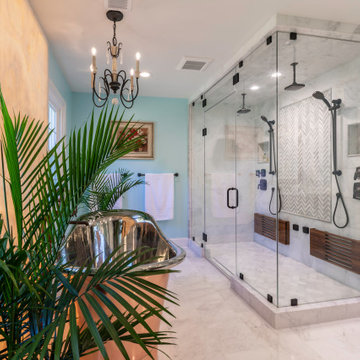
This couple had enough with their master bathroom, with leaky pipes, dysfunctional layout, small shower, outdated tiles.
They imagined themselves in an oasis master suite bathroom. They wanted it all, open layout, soaking tub, large shower, private toilet area, and immaculate exotic stones, including stunning fixtures and all.
Our staff came in to help. It all started on the drawing board, tearing all of it down, knocking down walls, and combining space from an adjacent closet.
The shower was relocated into the space from the closet. A new large double shower with lots of amenities. The new soaking tub was placed under a large window on the south side.
The commode was placed in the previous shower space behind a pocket door, creating a long wall for double vanities.
This bathroom was rejuvenated with a large slab of Persian onyx behind the tub, stunning copper tub, copper sinks, and gorgeous tiling work.
Shower area is finished with teak foldable double bench and two rubber bronze rain showers, and a large mural of chipped marble on feature wall.
The large floating vanity is complete with full framed mirror under hanging lights.
Frosted pocket door allows plenty of light inside. The soft baby blue wall completes this welcoming and dreamy master bathroom.
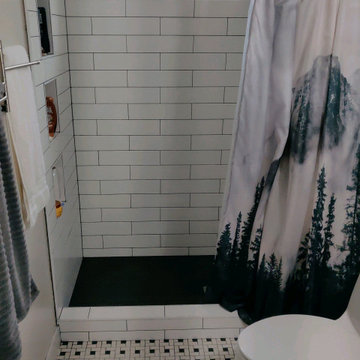
Inspiration for a small midcentury 3/4 bathroom in Denver with raised-panel cabinets, black cabinets, an alcove shower, a bidet, white tile, ceramic tile, grey walls, ceramic floors, an undermount sink, solid surface benchtops, white floor, a shower curtain, white benchtops, a single vanity and a freestanding vanity.
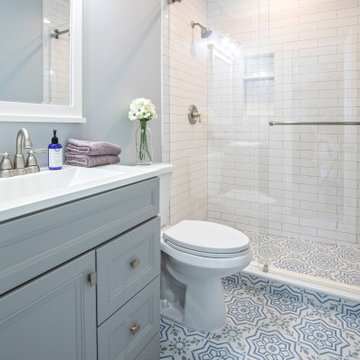
Photo of a small country 3/4 bathroom in Dallas with grey cabinets, an alcove shower, a two-piece toilet, white tile, ceramic tile, blue walls, porcelain floors, an integrated sink, solid surface benchtops, multi-coloured floor, a sliding shower screen, white benchtops, a niche, a single vanity, a freestanding vanity and recessed-panel cabinets.
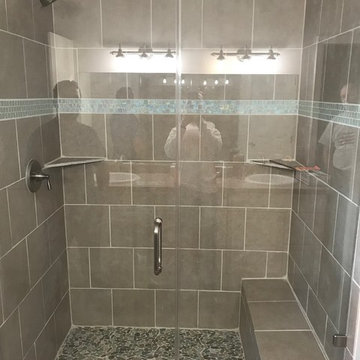
Design ideas for a small master bathroom in Houston with an alcove shower, beige tile, ceramic tile and a hinged shower door.
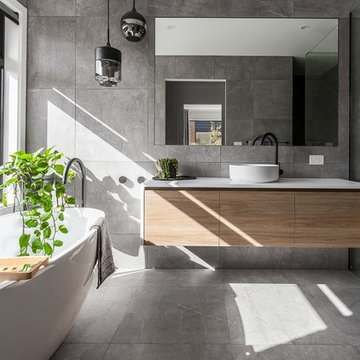
dark moody tones
This is an example of a mid-sized modern master bathroom in Melbourne with open cabinets, medium wood cabinets, a freestanding tub, a corner shower, a two-piece toilet, gray tile, grey walls, a drop-in sink, engineered quartz benchtops, grey floor, a hinged shower door and white benchtops.
This is an example of a mid-sized modern master bathroom in Melbourne with open cabinets, medium wood cabinets, a freestanding tub, a corner shower, a two-piece toilet, gray tile, grey walls, a drop-in sink, engineered quartz benchtops, grey floor, a hinged shower door and white benchtops.
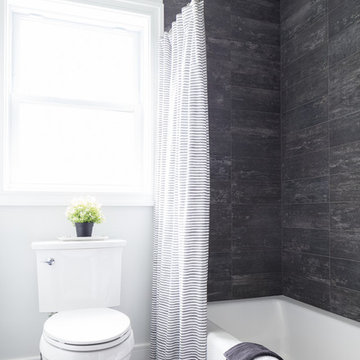
This is an example of a small country 3/4 bathroom in New York with a drop-in tub, a shower/bathtub combo, a two-piece toilet, black tile, porcelain tile, white walls, porcelain floors, an undermount sink, black floor and a shower curtain.
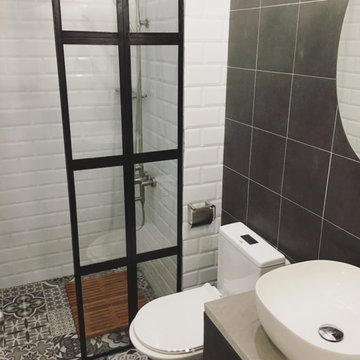
Photo of a small industrial 3/4 bathroom in Other with flat-panel cabinets, black cabinets, white tile, subway tile, multi-coloured walls, ceramic floors, concrete benchtops and multi-coloured floor.
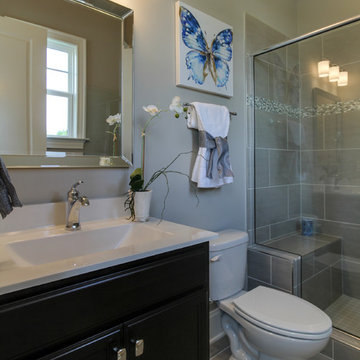
Tad Davis
This is an example of a small transitional 3/4 bathroom in Raleigh with recessed-panel cabinets, dark wood cabinets, a two-piece toilet, beige tile, ceramic tile, ceramic floors, an undermount sink and marble benchtops.
This is an example of a small transitional 3/4 bathroom in Raleigh with recessed-panel cabinets, dark wood cabinets, a two-piece toilet, beige tile, ceramic tile, ceramic floors, an undermount sink and marble benchtops.
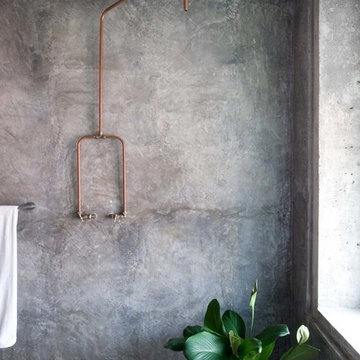
Photo of an industrial 3/4 bathroom in Other with an open shower, grey walls, concrete floors and an open shower.
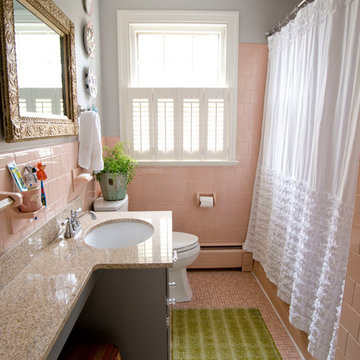
Todd Wright
Small eclectic bathroom in Other with an undermount sink, grey cabinets, granite benchtops, an alcove tub, pink tile, ceramic tile, grey walls, ceramic floors, a shower/bathtub combo and a shower curtain.
Small eclectic bathroom in Other with an undermount sink, grey cabinets, granite benchtops, an alcove tub, pink tile, ceramic tile, grey walls, ceramic floors, a shower/bathtub combo and a shower curtain.
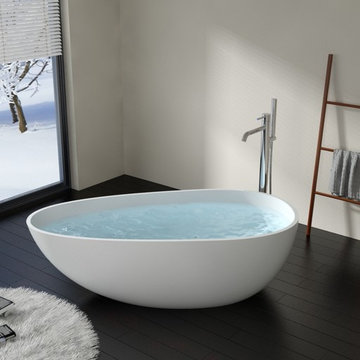
Factory Direct Pricing. Please Call 415-644-5888 to visit our Showroom or to get for more info. Please visit our website at www.badeloft.com. Our showroom is located at 2829 Bridgeway Sausalito, CA 94965. Photos Owned by Badeloft USA LLC.
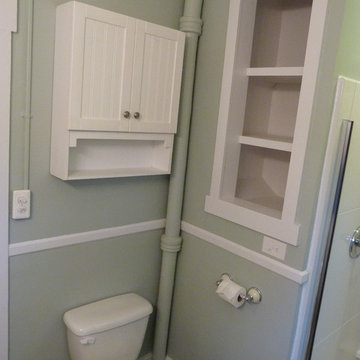
Small cottage renovation for rental puroposes, kept within small scale budget. All design work by owner.
Photo of a small traditional bathroom in Detroit with an alcove shower and gray tile.
Photo of a small traditional bathroom in Detroit with an alcove shower and gray tile.
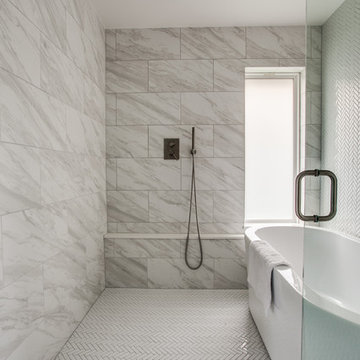
shoot2sell
Design ideas for a mid-sized transitional master wet room bathroom in Dallas with shaker cabinets, blue cabinets, a freestanding tub, a two-piece toilet, gray tile, porcelain tile, white walls, porcelain floors, an undermount sink, engineered quartz benchtops, grey floor, a hinged shower door and white benchtops.
Design ideas for a mid-sized transitional master wet room bathroom in Dallas with shaker cabinets, blue cabinets, a freestanding tub, a two-piece toilet, gray tile, porcelain tile, white walls, porcelain floors, an undermount sink, engineered quartz benchtops, grey floor, a hinged shower door and white benchtops.
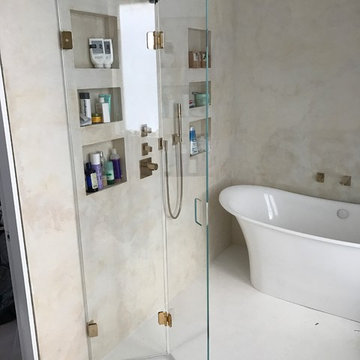
Bi-folding shower door 3/8 transparent tempered glass installed for our customers in New York in Manhattan looks great in the interior with gold hardware
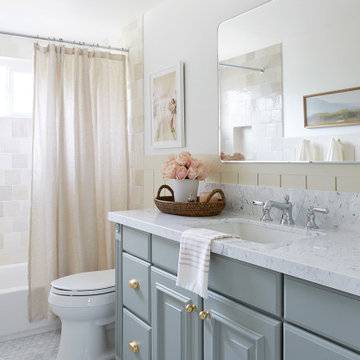
Design ideas for a mid-sized traditional bathroom in Los Angeles with marble benchtops and a single vanity.
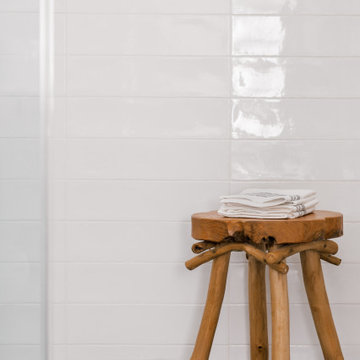
Photo of a small scandinavian master bathroom in Tampa with flat-panel cabinets, brown cabinets, an alcove shower, a one-piece toilet, white tile, subway tile, white walls, ceramic floors, a vessel sink, engineered quartz benchtops, black floor, a hinged shower door, white benchtops, a niche and a double vanity.
Grey Bathroom Design Ideas
9