Grey Bathroom Design Ideas with a Double Vanity
Refine by:
Budget
Sort by:Popular Today
101 - 120 of 11,286 photos
Item 1 of 3

This is an example of a mid-sized country master wet room bathroom in San Diego with shaker cabinets, white cabinets, a one-piece toilet, white tile, marble, white walls, medium hardwood floors, a drop-in sink, quartzite benchtops, brown floor, a hinged shower door, white benchtops, a niche, a double vanity, a built-in vanity and decorative wall panelling.

Mid-sized transitional kids bathroom in Atlanta with recessed-panel cabinets, blue cabinets, a drop-in tub, a two-piece toilet, white tile, ceramic tile, white walls, marble floors, an undermount sink, engineered quartz benchtops, grey floor, white benchtops, a niche, a double vanity and a built-in vanity.

This custom vanity is the perfect balance of the white marble and porcelain tile used in this large master restroom. The crystal and chrome sconces set the stage for the beauty to be appreciated in this spa-like space. The soft green walls complements the green veining in the marble backsplash, and is subtle with the quartz countertop.
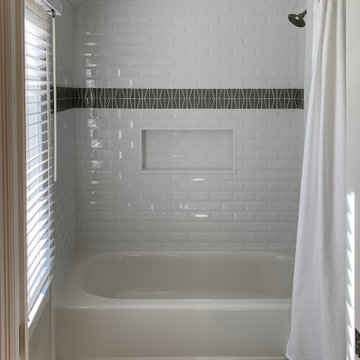
This is an example of a mid-sized contemporary kids bathroom with raised-panel cabinets, grey cabinets, an alcove tub, a shower/bathtub combo, a one-piece toilet, white tile, subway tile, white walls, marble floors, an undermount sink, engineered quartz benchtops, white floor, a shower curtain, white benchtops, a niche, a double vanity, a built-in vanity and vaulted.

Large contemporary master bathroom in Austin with flat-panel cabinets, white cabinets, a freestanding tub, gray tile, stone tile, white walls, ceramic floors, an undermount sink, quartzite benchtops, grey floor, a hinged shower door, white benchtops, a double vanity and a floating vanity.
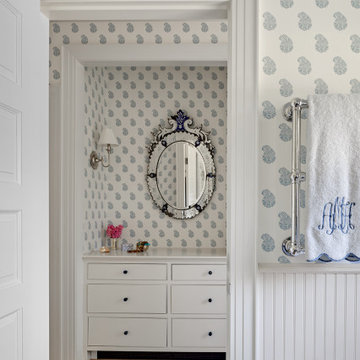
The center of this compact house is a high, open room combining living, dining, and kitchen. Windows on both sides open to the views and the sea breezes, and dormers fill the space with light from above.

The master bathroom remodel features a mix of black and white tile. In the shower, a variety of tiles are used.
Design ideas for a small transitional 3/4 bathroom in Portland with recessed-panel cabinets, medium wood cabinets, a drop-in tub, an open shower, a two-piece toilet, gray tile, porcelain tile, grey walls, porcelain floors, an undermount sink, engineered quartz benchtops, black floor, an open shower, grey benchtops, an enclosed toilet and a double vanity.
Design ideas for a small transitional 3/4 bathroom in Portland with recessed-panel cabinets, medium wood cabinets, a drop-in tub, an open shower, a two-piece toilet, gray tile, porcelain tile, grey walls, porcelain floors, an undermount sink, engineered quartz benchtops, black floor, an open shower, grey benchtops, an enclosed toilet and a double vanity.
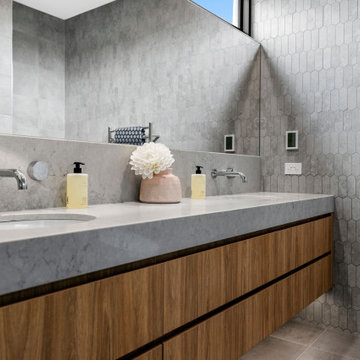
Photo of a large contemporary master bathroom in Geelong with flat-panel cabinets, light wood cabinets, an open shower, gray tile, mosaic tile, an undermount sink, engineered quartz benchtops, an open shower, grey benchtops, a double vanity and a built-in vanity.
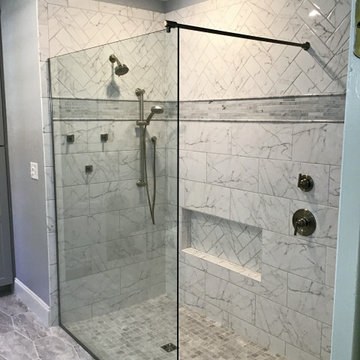
Bathroom shower with curbless entry and two shower heads. Herringbone accents in the niche and upper wall.
Modern master bathroom in Raleigh with shaker cabinets, grey cabinets, a curbless shower, a one-piece toilet, marble, grey walls, porcelain floors, marble benchtops, grey floor, an open shower, white benchtops and a double vanity.
Modern master bathroom in Raleigh with shaker cabinets, grey cabinets, a curbless shower, a one-piece toilet, marble, grey walls, porcelain floors, marble benchtops, grey floor, an open shower, white benchtops and a double vanity.

This is an example of a mid-sized modern master bathroom in New York with a freestanding tub, an alcove shower, a two-piece toilet, porcelain floors, an undermount sink, engineered quartz benchtops, a hinged shower door, a niche, a shower seat, an enclosed toilet, a double vanity, a built-in vanity, recessed, panelled walls, decorative wall panelling and recessed-panel cabinets.

The building had a single stack running through the primary bath, so to create a double vanity, a trough sink was installed. Oversized hexagon tile makes this bathroom appear spacious, and ceramic textured like wood creates a zen-like spa atmosphere. Close attention was focused on the installation of the floor tile so that the zero-clearance walk-in shower would appear seamless throughout the space.

Elegant, Open and Classy could describe this newly remodeled Owners Bath.
So we'll stick with that!
Mid-sized traditional master bathroom in DC Metro with raised-panel cabinets, white cabinets, a drop-in tub, a corner shower, a two-piece toilet, beige tile, porcelain tile, green walls, porcelain floors, an undermount sink, marble benchtops, beige floor, a hinged shower door, brown benchtops, a shower seat, a double vanity and a built-in vanity.
Mid-sized traditional master bathroom in DC Metro with raised-panel cabinets, white cabinets, a drop-in tub, a corner shower, a two-piece toilet, beige tile, porcelain tile, green walls, porcelain floors, an undermount sink, marble benchtops, beige floor, a hinged shower door, brown benchtops, a shower seat, a double vanity and a built-in vanity.
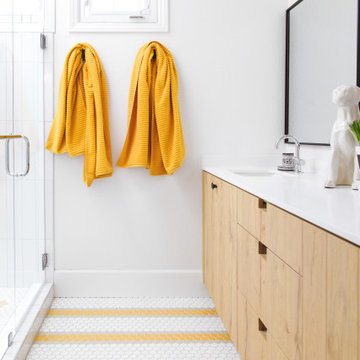
This is an example of a contemporary bathroom in San Diego with flat-panel cabinets, light wood cabinets, an alcove shower, white tile, white walls, an undermount sink, yellow floor, a hinged shower door, white benchtops, a double vanity and a built-in vanity.

Large country bathroom in Other with raised-panel cabinets, grey cabinets, black and white tile, ceramic tile, grey walls, ceramic floors, solid surface benchtops, black floor, white benchtops, an enclosed toilet, a double vanity, a built-in vanity and planked wall panelling.

Inspiration for a mid-sized transitional master bathroom in New York with flat-panel cabinets, medium wood cabinets, a freestanding tub, a one-piece toilet, white tile, porcelain tile, grey walls, porcelain floors, an undermount sink, engineered quartz benchtops, black floor, a hinged shower door, white benchtops, a double vanity and a freestanding vanity.
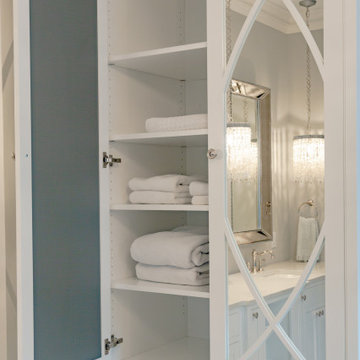
Linen storage is close at hand in the tall armoire cabinet with drawers and adjustable shelving.
Large traditional master bathroom in Charleston with beaded inset cabinets, white cabinets, a freestanding tub, a double shower, a bidet, gray tile, marble, grey walls, marble floors, an undermount sink, engineered quartz benchtops, grey floor, a hinged shower door, white benchtops, a shower seat, a double vanity and a built-in vanity.
Large traditional master bathroom in Charleston with beaded inset cabinets, white cabinets, a freestanding tub, a double shower, a bidet, gray tile, marble, grey walls, marble floors, an undermount sink, engineered quartz benchtops, grey floor, a hinged shower door, white benchtops, a shower seat, a double vanity and a built-in vanity.
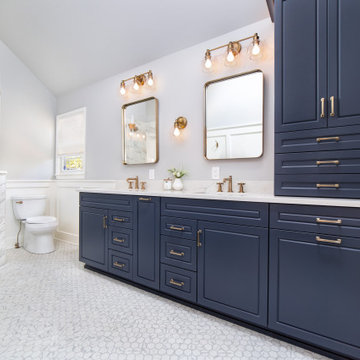
Large transitional master bathroom in New York with raised-panel cabinets, blue cabinets, a corner shower, a two-piece toilet, white tile, ceramic tile, grey walls, ceramic floors, an undermount sink, engineered quartz benchtops, white floor, a hinged shower door, white benchtops, a shower seat, a double vanity, a built-in vanity, vaulted and decorative wall panelling.
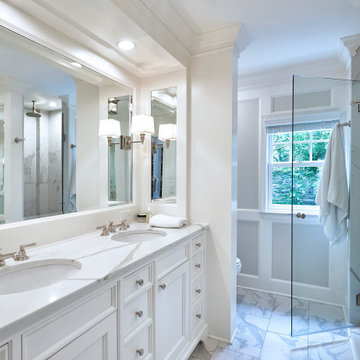
In addition to the use of light quartz and marble, we strategically used mirrors to give the small master bath the illusion of being spacious and airy. Adding paneling to the walls and mirrors gives the room a seamless, finished look, which is highlighted by lights integrated into the mirrors. The white and gray quartz and marble throughout the bathroom. The custom quartz faucet detail we created behind the soaking tub is special touch that sets this room apart.
Rudloff Custom Builders has won Best of Houzz for Customer Service in 2014, 2015 2016, 2017, 2019, and 2020. We also were voted Best of Design in 2016, 2017, 2018, 2019 and 2020, which only 2% of professionals receive. Rudloff Custom Builders has been featured on Houzz in their Kitchen of the Week, What to Know About Using Reclaimed Wood in the Kitchen as well as included in their Bathroom WorkBook article. We are a full service, certified remodeling company that covers all of the Philadelphia suburban area. This business, like most others, developed from a friendship of young entrepreneurs who wanted to make a difference in their clients’ lives, one household at a time. This relationship between partners is much more than a friendship. Edward and Stephen Rudloff are brothers who have renovated and built custom homes together paying close attention to detail. They are carpenters by trade and understand concept and execution. Rudloff Custom Builders will provide services for you with the highest level of professionalism, quality, detail, punctuality and craftsmanship, every step of the way along our journey together.
Specializing in residential construction allows us to connect with our clients early in the design phase to ensure that every detail is captured as you imagined. One stop shopping is essentially what you will receive with Rudloff Custom Builders from design of your project to the construction of your dreams, executed by on-site project managers and skilled craftsmen. Our concept: envision our client’s ideas and make them a reality. Our mission: CREATING LIFETIME RELATIONSHIPS BUILT ON TRUST AND INTEGRITY.
Photo Credit: Linda McManus Images
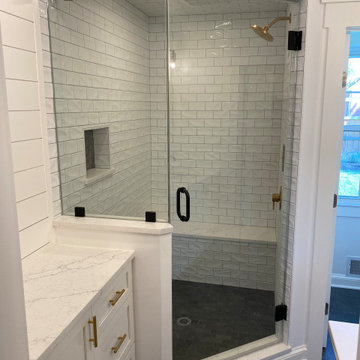
Inspiration for a mid-sized transitional master bathroom in DC Metro with shaker cabinets, white cabinets, a corner shower, a one-piece toilet, white tile, ceramic tile, white walls, ceramic floors, an undermount sink, quartzite benchtops, grey floor, a hinged shower door, white benchtops, a shower seat, a double vanity and a built-in vanity.
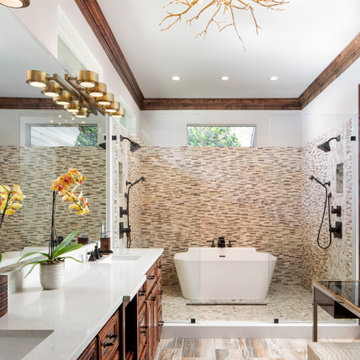
Design ideas for a large country master bathroom in Other with brown cabinets, a freestanding tub, a double shower, a one-piece toilet, multi-coloured tile, mosaic tile, beige walls, porcelain floors, an undermount sink, engineered quartz benchtops, multi-coloured floor, an open shower, white benchtops, an enclosed toilet, a double vanity, a built-in vanity and recessed-panel cabinets.
Grey Bathroom Design Ideas with a Double Vanity
6

