Grey Bathroom Design Ideas with a Double Vanity
Refine by:
Budget
Sort by:Popular Today
161 - 180 of 11,247 photos
Item 1 of 3
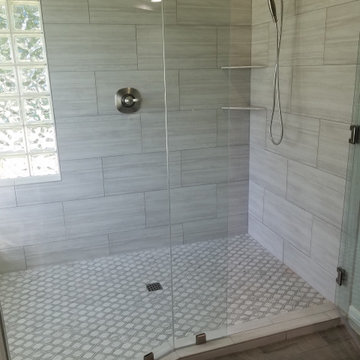
Photo of a large contemporary master bathroom in Dallas with shaker cabinets, white cabinets, an alcove shower, gray tile, ceramic tile, grey walls, ceramic floors, an undermount sink, granite benchtops, brown floor, a hinged shower door, grey benchtops, a shower seat, a double vanity and a built-in vanity.
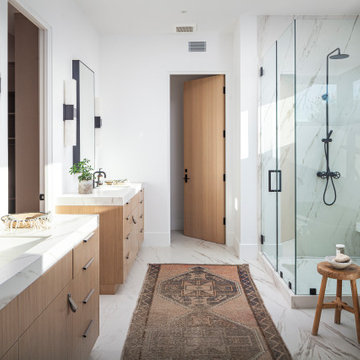
This is an example of a contemporary master bathroom in Orange County with flat-panel cabinets, medium wood cabinets, a freestanding tub, a corner shower, white tile, stone slab, white walls, an undermount sink, white floor, a hinged shower door, white benchtops, a double vanity and a built-in vanity.

Calm and serene master with steam shower and double shower head. Low sheen walnut cabinets add warmth and color
Large midcentury master bathroom in Chicago with medium wood cabinets, a freestanding tub, a double shower, a one-piece toilet, gray tile, marble, grey walls, marble floors, an undermount sink, engineered quartz benchtops, grey floor, a hinged shower door, white benchtops, a shower seat, a double vanity, a built-in vanity and shaker cabinets.
Large midcentury master bathroom in Chicago with medium wood cabinets, a freestanding tub, a double shower, a one-piece toilet, gray tile, marble, grey walls, marble floors, an undermount sink, engineered quartz benchtops, grey floor, a hinged shower door, white benchtops, a shower seat, a double vanity, a built-in vanity and shaker cabinets.
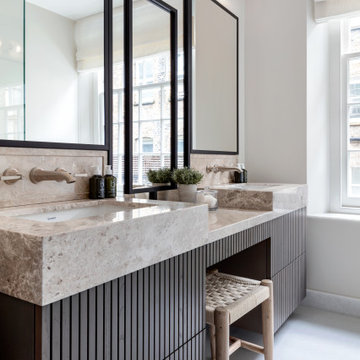
Mid-sized contemporary master bathroom in London with brown cabinets, beige tile, marble benchtops, beige floor, beige benchtops, a double vanity, a floating vanity and flat-panel cabinets.

Inspiration for a mid-sized country master bathroom in Chicago with brown cabinets, an alcove shower, a two-piece toilet, beige tile, marble, white walls, marble floors, an undermount sink, engineered quartz benchtops, beige floor, a hinged shower door, white benchtops, a double vanity, a built-in vanity and shaker cabinets.
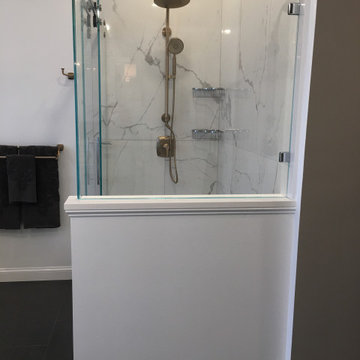
Kohler HyfroRail-R Awaken Shift Ellipse Arch Shower Solumn set in Vibrant Brushed Bronze finish.
Inspiration for a large transitional master bathroom in New York with flat-panel cabinets, white cabinets, a freestanding tub, an open shower, a two-piece toilet, white tile, porcelain tile, white walls, porcelain floors, an undermount sink, engineered quartz benchtops, grey floor, a sliding shower screen, white benchtops, a shower seat, a double vanity and a built-in vanity.
Inspiration for a large transitional master bathroom in New York with flat-panel cabinets, white cabinets, a freestanding tub, an open shower, a two-piece toilet, white tile, porcelain tile, white walls, porcelain floors, an undermount sink, engineered quartz benchtops, grey floor, a sliding shower screen, white benchtops, a shower seat, a double vanity and a built-in vanity.
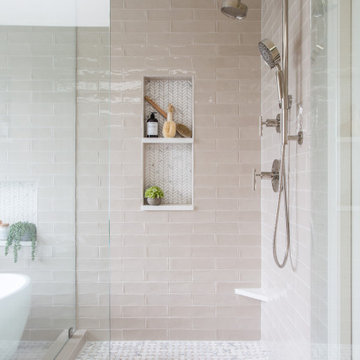
Photo of a mid-sized transitional master bathroom in Seattle with shaker cabinets, grey cabinets, a freestanding tub, gray tile, ceramic tile, porcelain floors, an undermount sink, engineered quartz benchtops, a hinged shower door, white benchtops, a niche and a double vanity.

This beautiful Vienna, VA needed a two-story addition on the existing home frame.
Our expert team designed and built this major project with many new features.
This remodel project includes three bedrooms, staircase, two full bathrooms, and closets including two walk-in closets. Plenty of storage space is included in each vanity along with plenty of lighting using sconce lights.
Three carpeted bedrooms with corresponding closets. Master bedroom with his and hers walk-in closets, master bathroom with double vanity and standing shower and separate toilet room. Bathrooms includes hardwood flooring. Shared bathroom includes double vanity.
New second floor includes carpet throughout second floor and staircase.
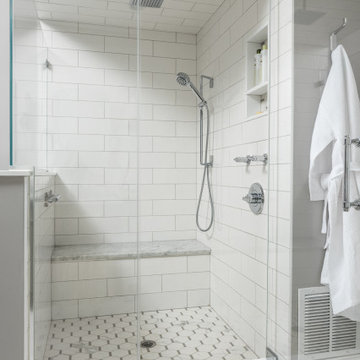
Just like a fading movie star, this master bathroom had lost its glamorous luster and was in dire need of new look. Gone are the old "Hollywood style make up lights and black vanity" replaced with freestanding vanity furniture and mirrors framed by crystal tipped sconces.
A soft and serene gray and white color scheme creates Thymeless elegance with subtle colors and materials. Urban gray vanities with Carrara marble tops float against a tiled wall of large format subway tile with a darker gray porcelain “marble” tile accent. Recessed medicine cabinets provide extra storage for this “his and hers” design. A lowered dressing table and adjustable mirror provides seating for “hair and makeup” matters. A fun and furry poof brings a funky edge to the space designed for a young couple looking for design flair. The angular design of the Brizo faucet collection continues the transitional feel of the space.
The freestanding tub by Oceania features a slim design detail which compliments the design theme of elegance. The tub filler was placed in a raised platform perfect for accessories or the occasional bottle of champagne. The tub space is defined by a mosaic tile which is the companion tile to the main floor tile. The detail is repeated on the shower floor. The oversized shower features a large bench seat, rain head shower, handheld multifunction shower head, temperature and pressure balanced shower controls and recessed niche to tuck bottles out of sight. The 2-sided glass enclosure enlarges the feel of both the shower and the entire bathroom.
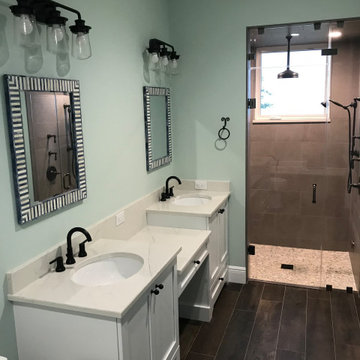
Inspiration for a mid-sized beach style master bathroom in Miami with shaker cabinets, white cabinets, a drop-in tub, a two-piece toilet, brown tile, porcelain tile, blue walls, porcelain floors, an undermount sink, engineered quartz benchtops, brown floor, a hinged shower door, white benchtops, a shower seat, a double vanity and a built-in vanity.
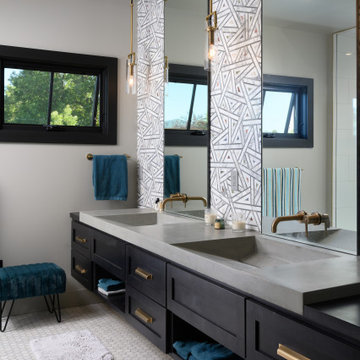
Design ideas for an industrial master bathroom in Other with black cabinets, concrete benchtops, a double vanity and a built-in vanity.
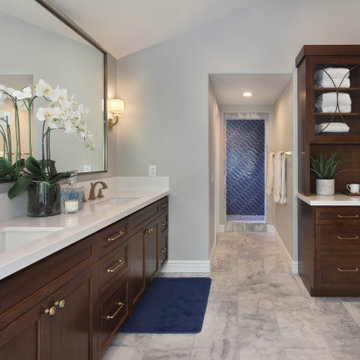
Inspiration for a transitional master wet room bathroom in Los Angeles with recessed-panel cabinets, dark wood cabinets, blue tile, marble floors, an undermount sink, grey floor, an open shower, white benchtops, a double vanity and a built-in vanity.
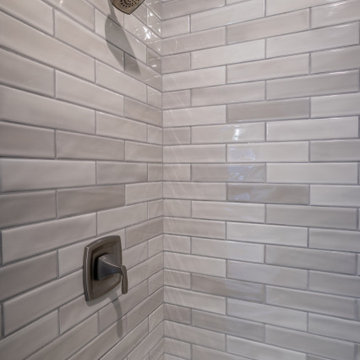
New master bathroom as part of a multi-room addition. Custom, white, shaker-style cabinetry, Caesarstone countertops, 3D, natural stone backsplash. Vinyl plank flooring. Large, subway-tile shower.
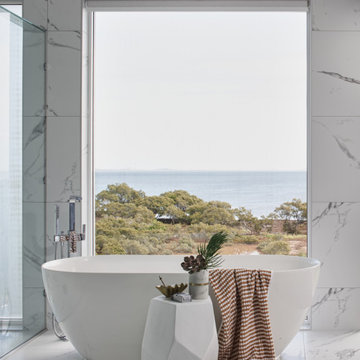
Freestanding Bath in front of window
Design ideas for a large modern master bathroom in Brisbane with white cabinets, a freestanding tub, a double shower, white tile, porcelain tile, white walls, porcelain floors, an undermount sink, engineered quartz benchtops, white floor, a hinged shower door, white benchtops, a double vanity and a built-in vanity.
Design ideas for a large modern master bathroom in Brisbane with white cabinets, a freestanding tub, a double shower, white tile, porcelain tile, white walls, porcelain floors, an undermount sink, engineered quartz benchtops, white floor, a hinged shower door, white benchtops, a double vanity and a built-in vanity.
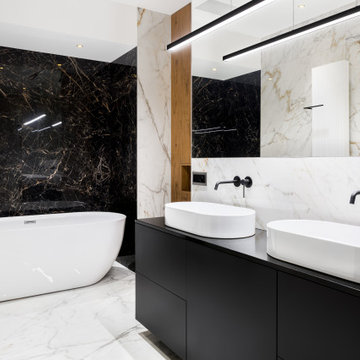
Black and White Marble Bathroom. Exclusive luxury style. Large scale natural stone.
Inspiration for a mid-sized contemporary bathroom in Tampa with flat-panel cabinets, black cabinets, a freestanding tub, black and white tile, marble, white walls, marble floors, a vessel sink, white floor, a niche, a double vanity, a built-in vanity and wood walls.
Inspiration for a mid-sized contemporary bathroom in Tampa with flat-panel cabinets, black cabinets, a freestanding tub, black and white tile, marble, white walls, marble floors, a vessel sink, white floor, a niche, a double vanity, a built-in vanity and wood walls.
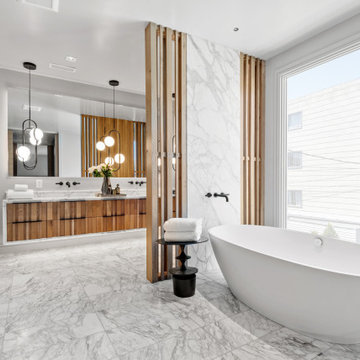
Contemporary Bathroom with custom details.
Photo of a large contemporary master bathroom in San Francisco with medium wood cabinets, a freestanding tub, a curbless shower, a wall-mount toilet, beige tile, ceramic tile, yellow walls, marble floors, a drop-in sink, marble benchtops, a hinged shower door, yellow benchtops, an enclosed toilet, a double vanity, a floating vanity, multi-coloured floor and flat-panel cabinets.
Photo of a large contemporary master bathroom in San Francisco with medium wood cabinets, a freestanding tub, a curbless shower, a wall-mount toilet, beige tile, ceramic tile, yellow walls, marble floors, a drop-in sink, marble benchtops, a hinged shower door, yellow benchtops, an enclosed toilet, a double vanity, a floating vanity, multi-coloured floor and flat-panel cabinets.
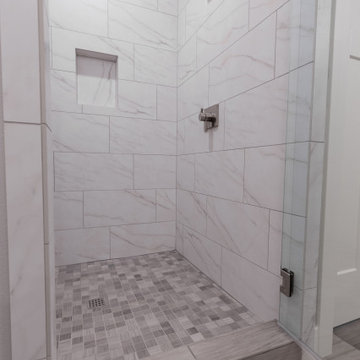
Large country master bathroom in Portland with recessed-panel cabinets, white cabinets, a corner shower, ceramic tile, an undermount sink, engineered quartz benchtops, a hinged shower door, grey benchtops, a double vanity and a built-in vanity.
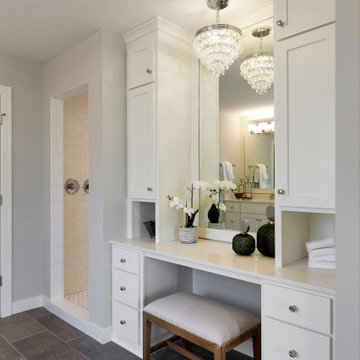
Wesley Model - Heritage Collection
Pricing, floorplans, virtual tours, community information & more at https://www.robertthomashomes.com/
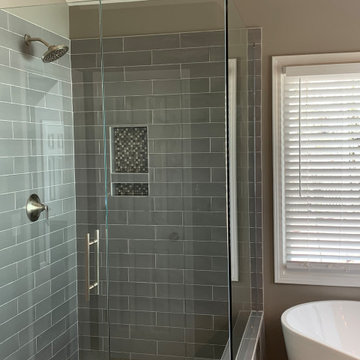
This bathroom was updated with more current floor tile, stand alone tub and tub filler, shaker style vanities with a quartz countertop and a cool shower that features subway tile and a framless glass enclosure
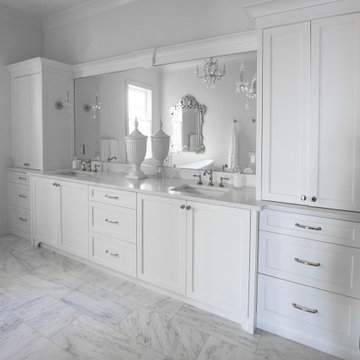
Project Number: MS959
Design/Manufacturer/Installer: Marquis Fine Cabinetry
Collection: Classico
Finishes: Frosty White
Features: Adjustable Legs/Soft Close (Standard)
Grey Bathroom Design Ideas with a Double Vanity
9